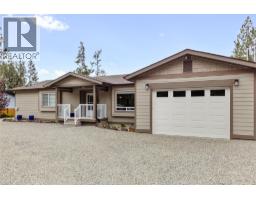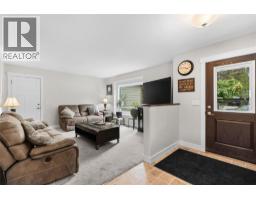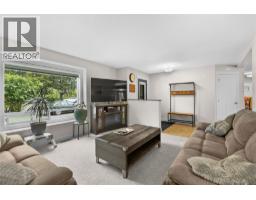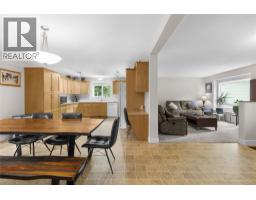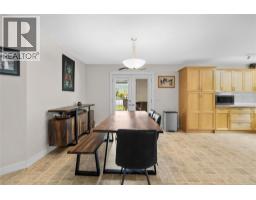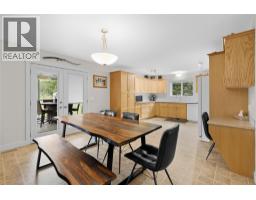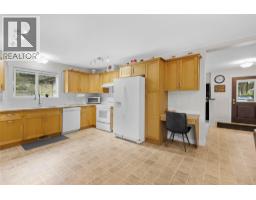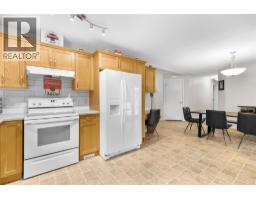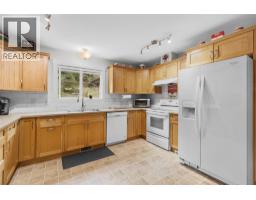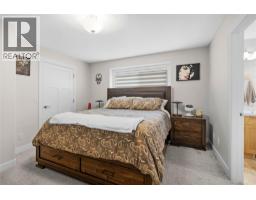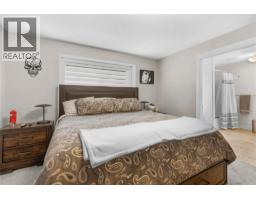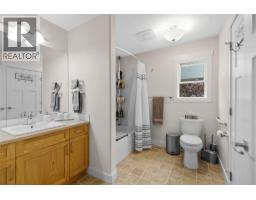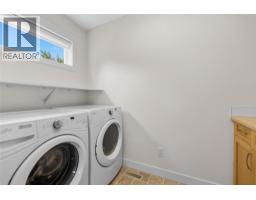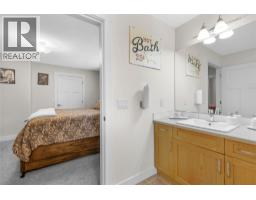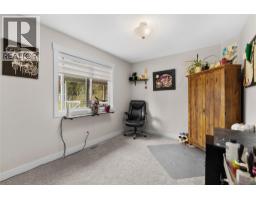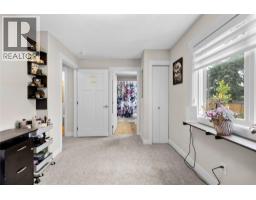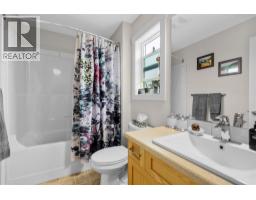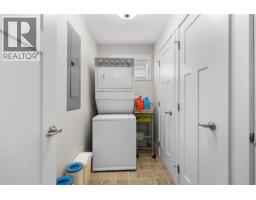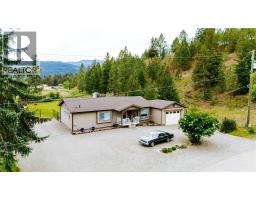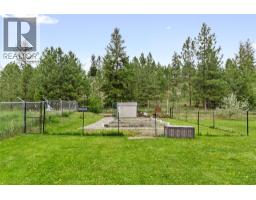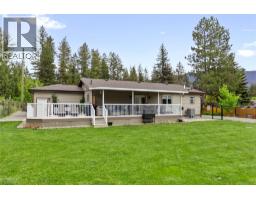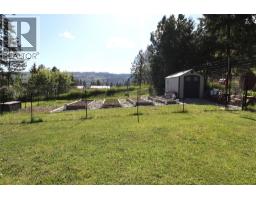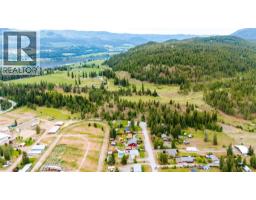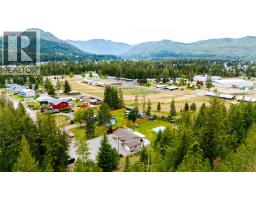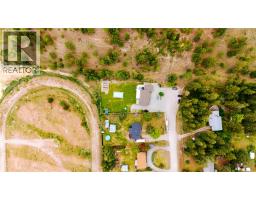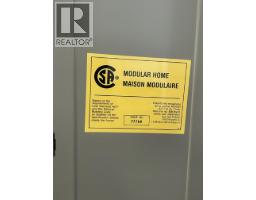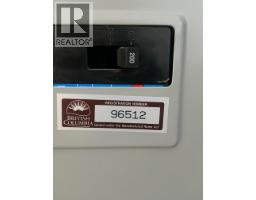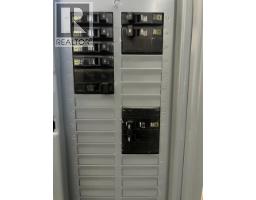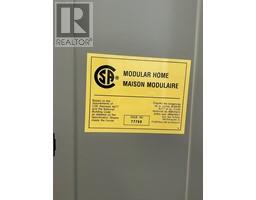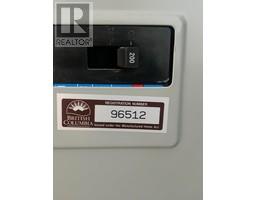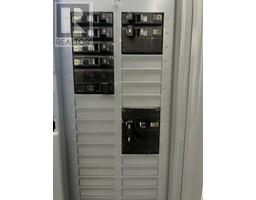4897 Lodgepole Road, Barriere, British Columbia V0E 1E0 (28299404)
4897 Lodgepole Road Barriere, British Columbia V0E 1E0
Interested?
Contact us for more information
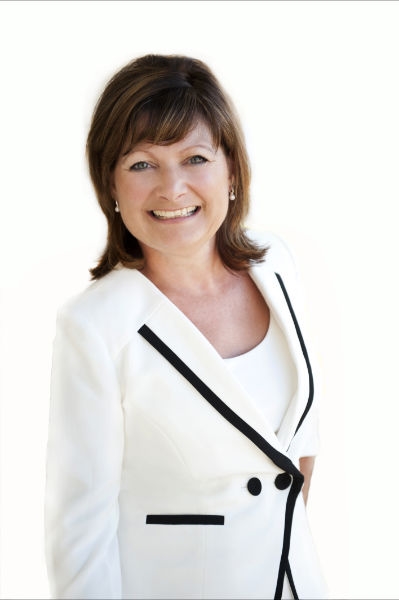
Debra Fennell
Personal Real Estate Corporation
https://royallepagewestwinbarriere.com/
https://www.linkedin.com/in/debra-fennell-20a51080/

4480 Barriere Town Rd,
Barriere, British Columbia V0E 1E0
(250) 672-5300
(250) 672-5306
www.karinascott.com/
$619,000
Discover comfort and convenience in this beautifully maintained 1,344 SqFt home on a serene 0.50 acre oasis. Featuring an inviting open floor plan and a chef’s kitchen with ample cupboard and counter space, this home is perfect for entertaining. Enjoy seamless indoor-outdoor living with French doors leading to a 12’ x 26’ covered composite deck and an adjacent uncovered deck, plus a luxurious hot tub. Each bedroom has an ensuite, with the main boasting its own laundry room. The property includes a 24’ x 20’ heated garage, lush landscaping with mature fruit trees, a thriving garden, and a wrap-around drive for easy access. Nestled at the end of a no-through road, this gem backs onto farmland, offering privacy and tranquility. (id:26472)
Property Details
| MLS® Number | 10346910 |
| Property Type | Single Family |
| Neigbourhood | Barriere |
| Amenities Near By | Recreation, Shopping |
| Features | Cul-de-sac, Level Lot, Private Setting, See Remarks |
| Parking Space Total | 1 |
| Road Type | Cul De Sac |
Building
| Bathroom Total | 2 |
| Bedrooms Total | 2 |
| Appliances | Refrigerator, Dishwasher, Range - Electric, Washer & Dryer, Washer/dryer Stack-up |
| Basement Type | Crawl Space |
| Constructed Date | 2016 |
| Cooling Type | Central Air Conditioning |
| Fire Protection | Smoke Detector Only |
| Flooring Type | Carpeted, Laminate |
| Heating Fuel | Electric |
| Heating Type | Heat Pump |
| Roof Material | Asphalt Shingle |
| Roof Style | Unknown |
| Stories Total | 1 |
| Size Interior | 1344 Sqft |
| Type | Manufactured Home |
| Utility Water | Municipal Water |
Parking
| Additional Parking | |
| Attached Garage | 1 |
| R V |
Land
| Acreage | No |
| Current Use | Other |
| Fence Type | Chain Link, Rail |
| Land Amenities | Recreation, Shopping |
| Landscape Features | Landscaped, Level |
| Size Irregular | 0.5 |
| Size Total | 0.5 Ac|under 1 Acre |
| Size Total Text | 0.5 Ac|under 1 Acre |
| Zoning Type | Residential |
Rooms
| Level | Type | Length | Width | Dimensions |
|---|---|---|---|---|
| Main Level | Utility Room | 9'3'' x 4'2'' | ||
| Main Level | Bedroom | 9'0'' x 11'0'' | ||
| Main Level | Laundry Room | 9'4'' x 4'4'' | ||
| Main Level | Primary Bedroom | 12'7'' x 13'0'' | ||
| Main Level | Foyer | 6'3'' x 9'4'' | ||
| Main Level | Living Room | 14'0'' x 13'0'' | ||
| Main Level | Dining Room | 13'0'' x 9'1'' | ||
| Main Level | Kitchen | 13'0'' x 13'0'' | ||
| Main Level | 4pc Ensuite Bath | Measurements not available | ||
| Main Level | 4pc Ensuite Bath | Measurements not available |
Utilities
| Cable | Available |
| Electricity | Available |
| Natural Gas | Not Available |
| Telephone | Available |
| Sewer | Not Available |
| Water | Available |
https://www.realtor.ca/real-estate/28299404/4897-lodgepole-road-barriere-barriere


