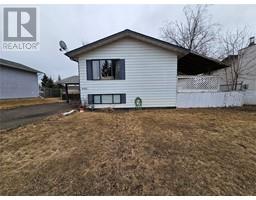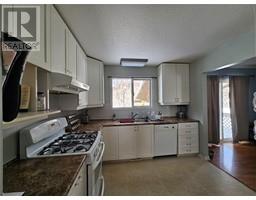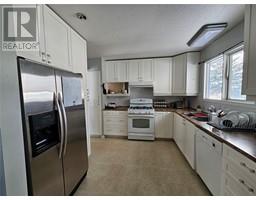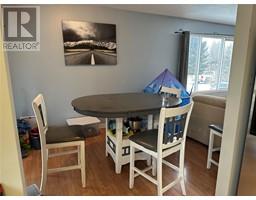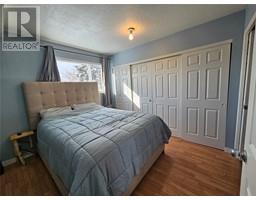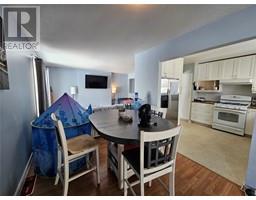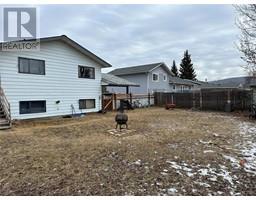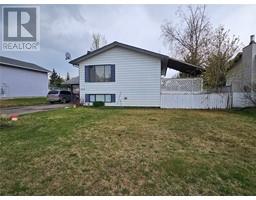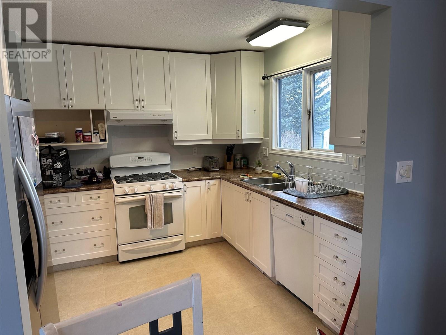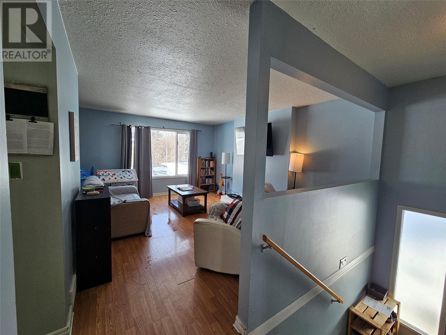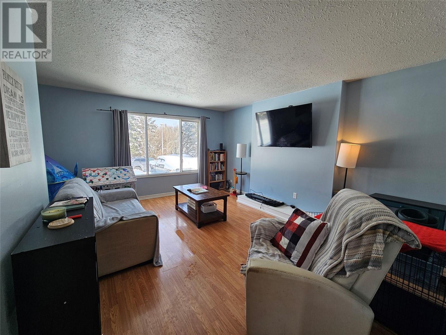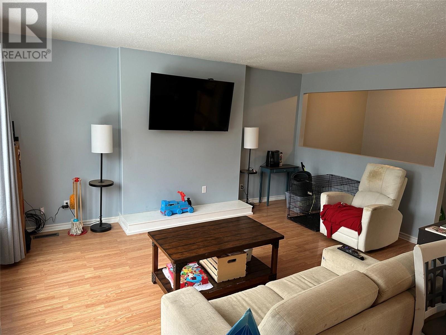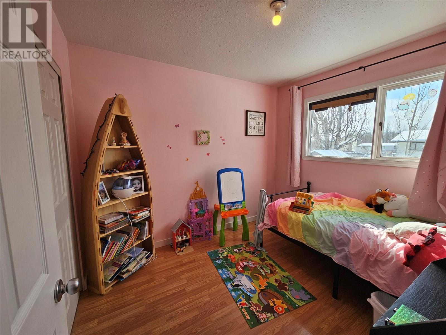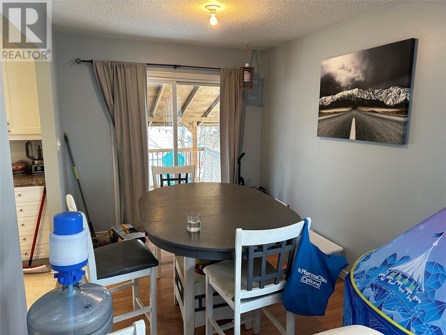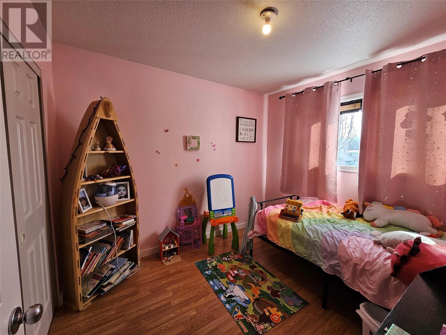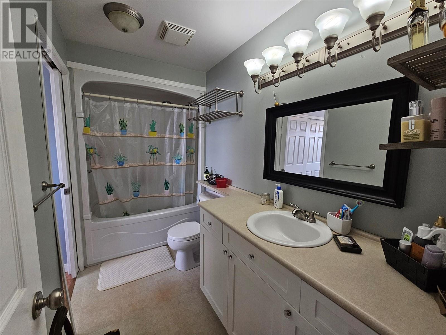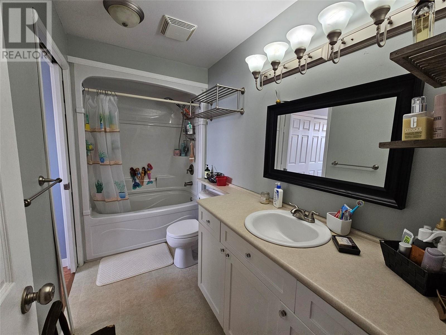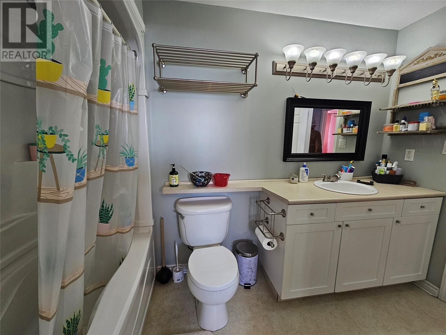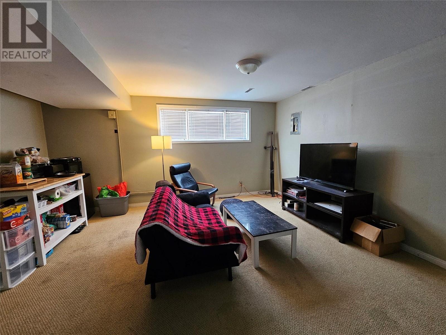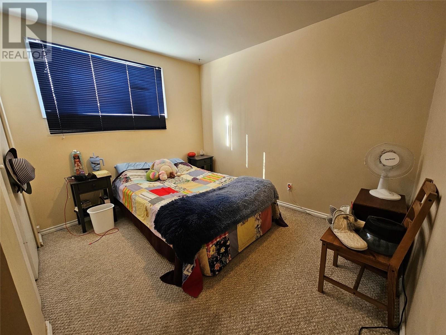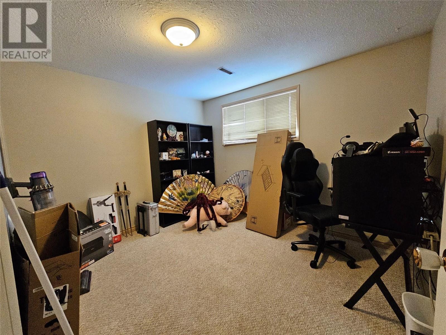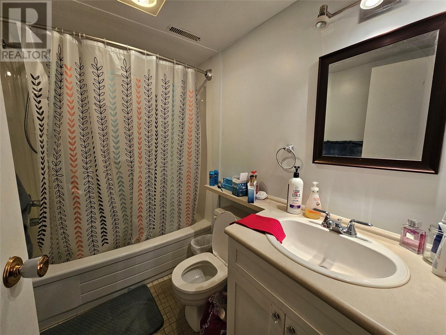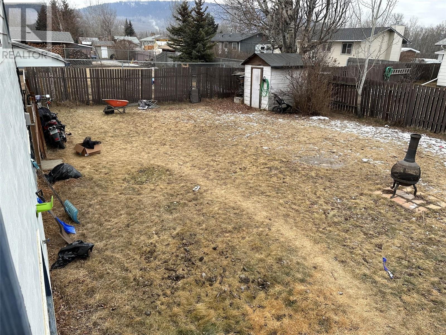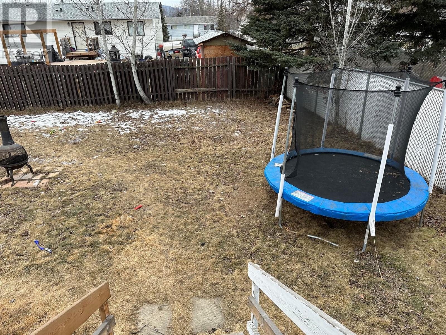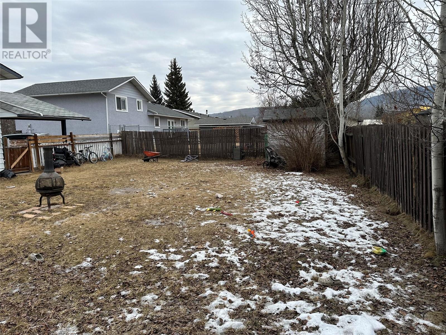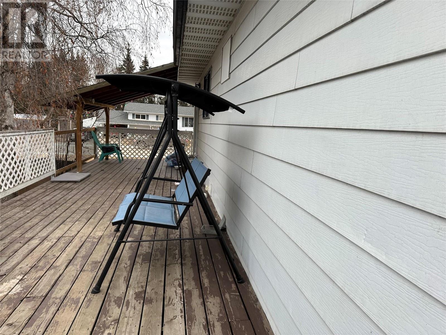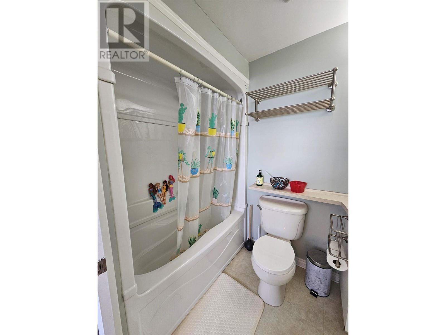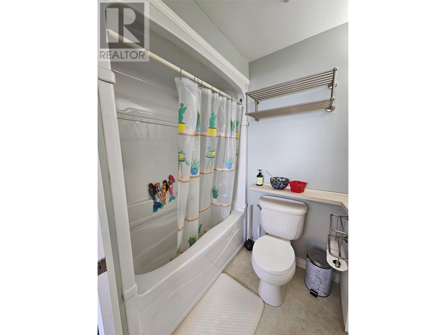4909 44 Street Ne, Chetwynd, British Columbia V0C 1J0 (26489751)
4909 44 Street Ne Chetwynd, British Columbia V0C 1J0
Interested?
Contact us for more information

Karen Boos
Personal Real Estate Corporation
(250) 788-3740
1 - 928 103 Ave
Dawson Creek, British Columbia V1G 2G3
(250) 782-0200

Anthony Boos
Personal Real Estate Corporation
www.realestateindawsoncreek.com/
https://www.facebook.com/tony.boos2/about?section=contact-info
1 - 928 103 Ave
Dawson Creek, British Columbia V1G 2G3
(250) 782-0200
$280,000
Live, Laugh and Love in this charming 4-bedroom, 2-bathroom Bi-level family home nestled in the heart of family-friendly Chetwynd. Spanning among 2 level with 1641 sq. ft., this home is warm and welcoming and is now available. Step inside to discover a cozy living room that beckons for chilled movie nights. The family room provides ample space for fun-filled family time. The formal dining space provides a perfect setting for family feasts and boasts sliding glass doors that open to a spacious deck that's partially covered for those sizzling BBQ dinners and shaded for those calm, relaxing moments. In the mood for sunshine? Half of the deck is designed for you to bask in the beautiful Chetwynd sun. You'll love cooking in the kitchen that comes with appliances, a gas cook stove refrigerator, microwave and a built-in dishwasher — meal preparations have never been this easy All four bedrooms are perfect for a growing family. Here's the best part: The fenced backyard is a wonderful place for your kids and pets to play around. The house also offers plenty of storage space and includes a carport to protect your vehicle from the elements. So why wait? Become part of a desirable community in a home where every detail is designed for comfort and convenience. Welcome to your new home in Chetwynd where everyday will be a delight. (id:26472)
Property Details
| MLS® Number | 10303929 |
| Property Type | Single Family |
| Neigbourhood | Chetwynd |
| Amenities Near By | Recreation, Schools, Shopping |
| Features | Balcony |
| Parking Space Total | 6 |
Building
| Bathroom Total | 2 |
| Bedrooms Total | 4 |
| Appliances | Refrigerator, Range - Gas, Hood Fan, Washer & Dryer |
| Basement Type | Full |
| Constructed Date | 1978 |
| Construction Style Attachment | Detached |
| Exterior Finish | Concrete |
| Heating Type | Forced Air, See Remarks |
| Roof Material | Asphalt Shingle |
| Roof Style | Unknown |
| Stories Total | 2 |
| Size Interior | 1641 Sqft |
| Type | House |
| Utility Water | Municipal Water |
Parking
| Carport | |
| R V | 1 |
Land
| Acreage | No |
| Fence Type | Fence |
| Land Amenities | Recreation, Schools, Shopping |
| Sewer | Municipal Sewage System |
| Size Irregular | 0.17 |
| Size Total | 0.17 Ac|under 1 Acre |
| Size Total Text | 0.17 Ac|under 1 Acre |
| Zoning Type | Unknown |
Rooms
| Level | Type | Length | Width | Dimensions |
|---|---|---|---|---|
| Basement | Recreation Room | 14'11'' x 11'2'' | ||
| Basement | Bedroom | 10'5'' x 8'10'' | ||
| Basement | Bedroom | 11'2'' x 9'9'' | ||
| Basement | 4pc Bathroom | Measurements not available | ||
| Main Level | Primary Bedroom | 10'8'' x 11'5'' | ||
| Main Level | Kitchen | 9'6'' x 9'9'' | ||
| Main Level | Living Room | 12'5'' x 15'2'' | ||
| Main Level | Bedroom | 8'11'' x 9'11'' | ||
| Main Level | 4pc Bathroom | Measurements not available |
https://www.realtor.ca/real-estate/26489751/4909-44-street-ne-chetwynd-chetwynd


