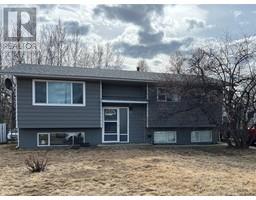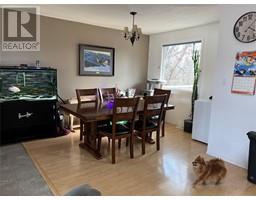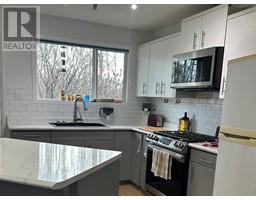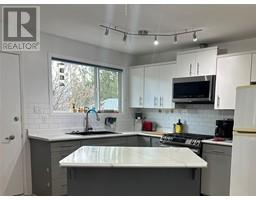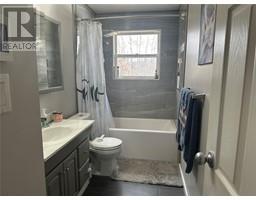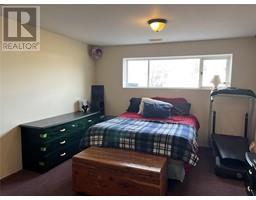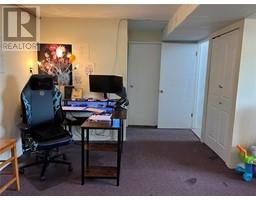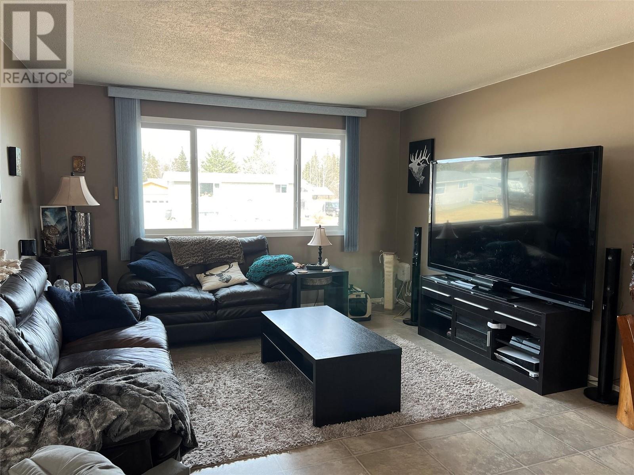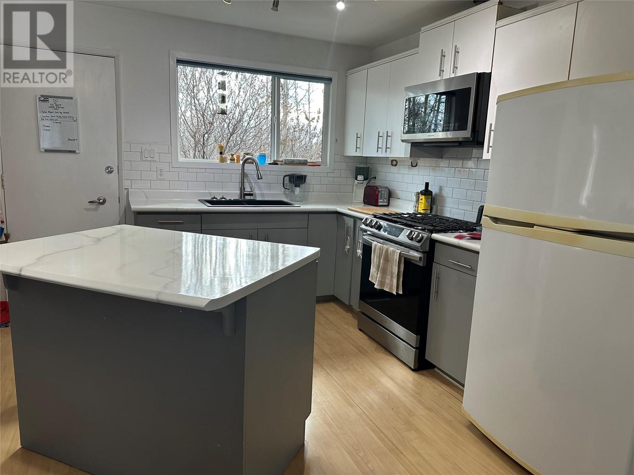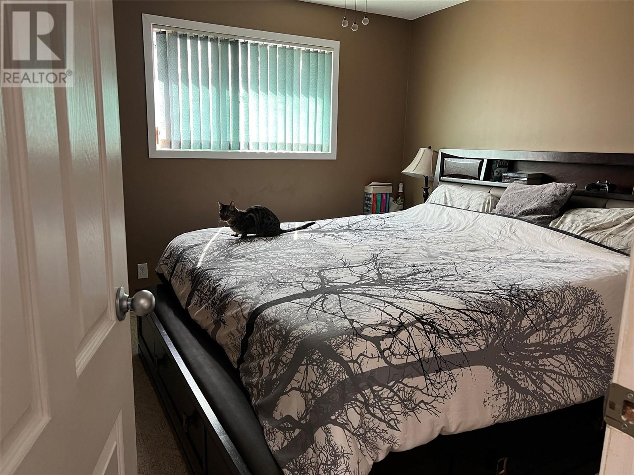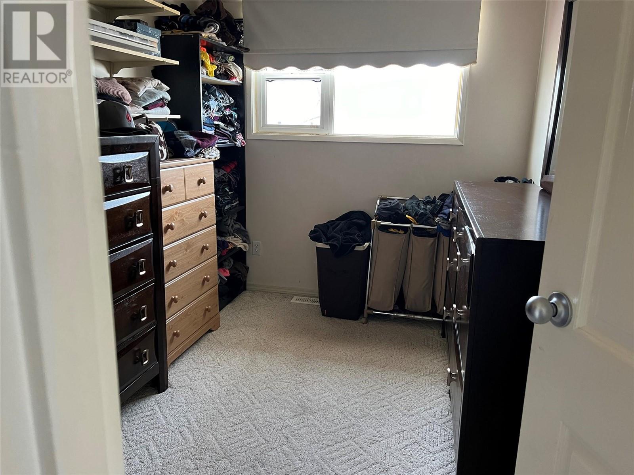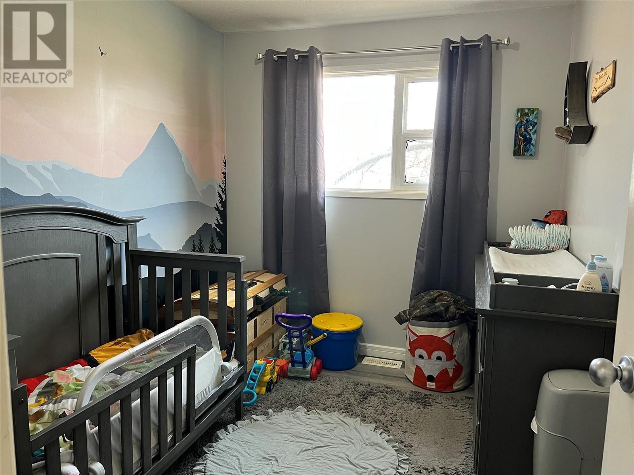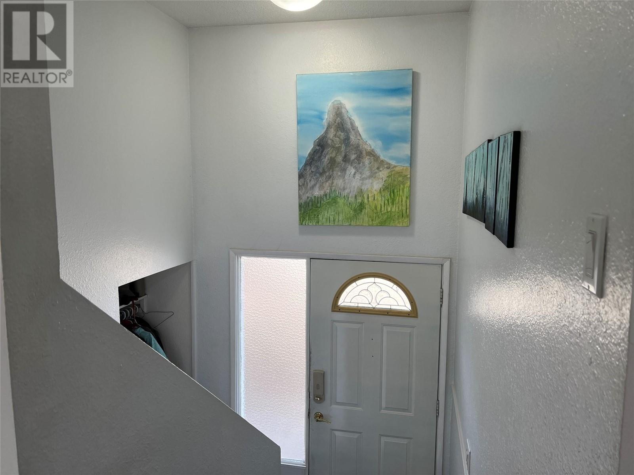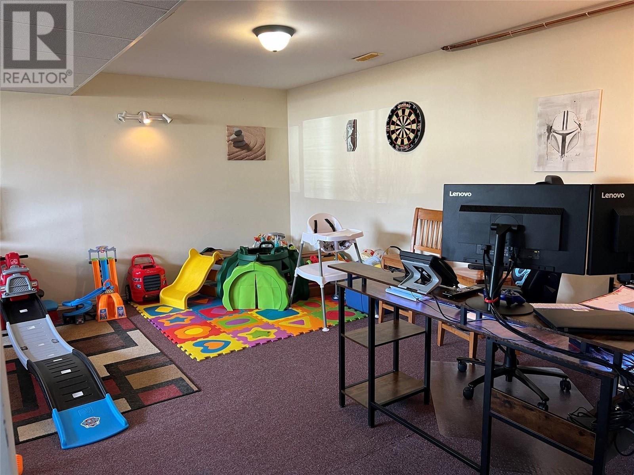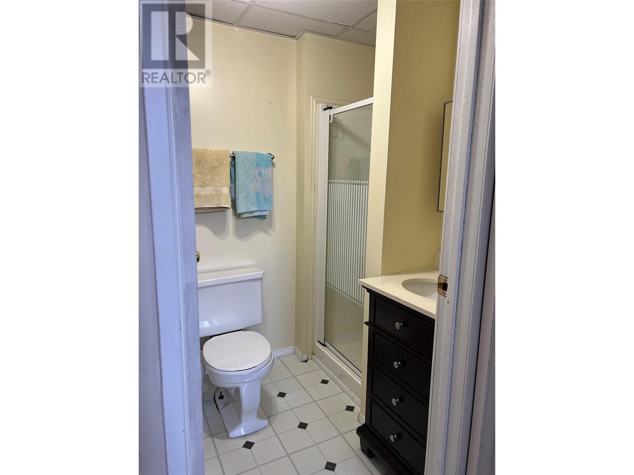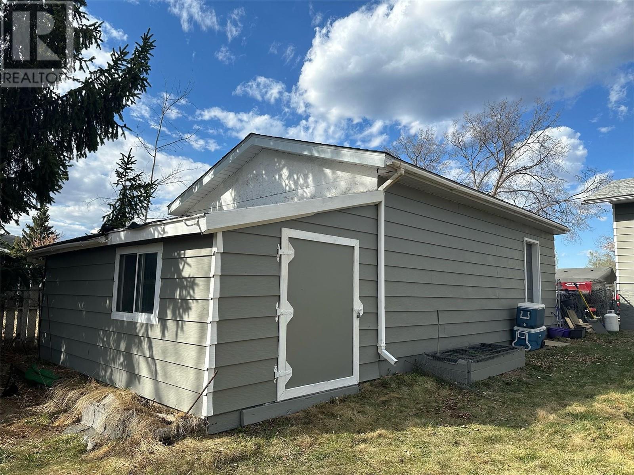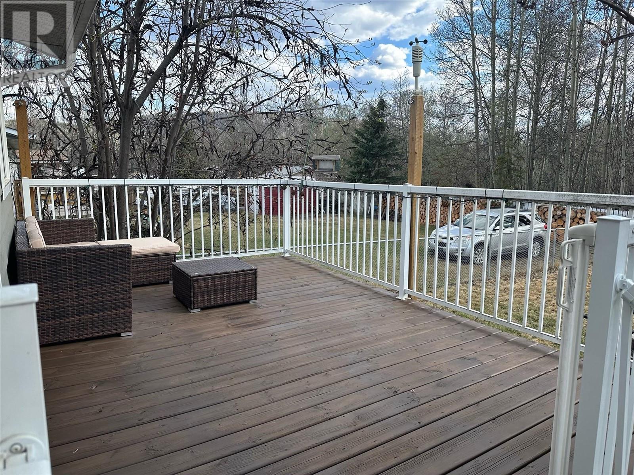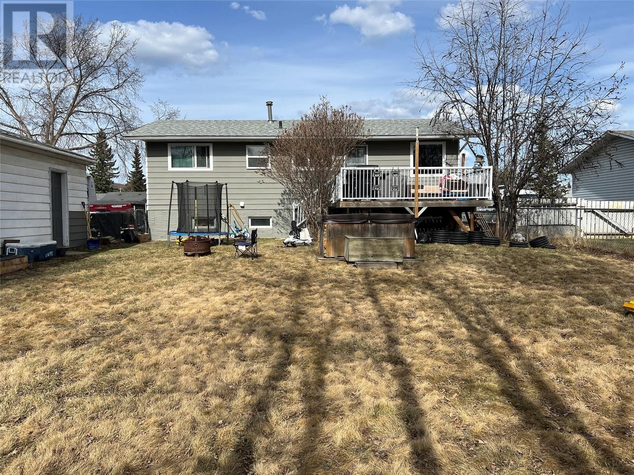4909 45 Street, Chetwynd, British Columbia V0C 1J0 (26797614)
4909 45 Street Chetwynd, British Columbia V0C 1J0
Interested?
Contact us for more information
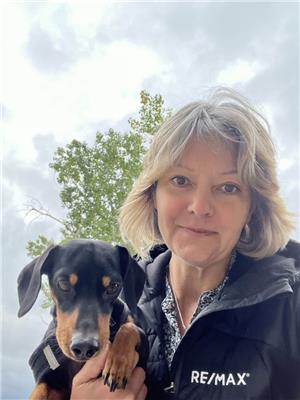
Pam Grendus
10224 - 10th Street
Dawson Creek, British Columbia V1G 3T4
(250) 782-8181
www.dawsoncreekrealty.britishcolumbia.remax.ca/
$345,000
Sellers MOTIVATED! Spacious open-concept 4-bedroom 2-bathroom bi-level house with 24x16’ garage, 8x16’ shed, 16x10’ deck & huge driveway with lots of space for RV parking. Kitchen & bathroom recently updated with bathroom having in floor heated tile, most upstairs windows updated, roof re-shingled in 2023 & has extra batt insulation in the attic. The basement has a bright, cheery family/games room with a large window and lots of room for storage. Close to schools, library, Rec Centre & property backs onto green space with walking trails. Call to book a viewing! (id:26472)
Property Details
| MLS® Number | 10311066 |
| Property Type | Single Family |
| Neigbourhood | Chetwynd |
| Amenities Near By | Park, Recreation, Schools |
| Parking Space Total | 8 |
Building
| Bathroom Total | 2 |
| Bedrooms Total | 4 |
| Appliances | Refrigerator, Dishwasher, Microwave, Washer & Dryer |
| Constructed Date | 1976 |
| Construction Style Attachment | Detached |
| Exterior Finish | Aluminum |
| Flooring Type | Carpeted, Laminate |
| Heating Type | Forced Air, See Remarks |
| Stories Total | 2 |
| Size Interior | 1838 Sqft |
| Type | House |
| Utility Water | Municipal Water |
Parking
| Detached Garage | 1 |
Land
| Acreage | No |
| Fence Type | Chain Link |
| Land Amenities | Park, Recreation, Schools |
| Sewer | Municipal Sewage System |
| Size Irregular | 0.19 |
| Size Total | 0.19 Ac|under 1 Acre |
| Size Total Text | 0.19 Ac|under 1 Acre |
| Zoning Type | Residential |
Rooms
| Level | Type | Length | Width | Dimensions |
|---|---|---|---|---|
| Basement | 3pc Bathroom | Measurements not available | ||
| Basement | Storage | 14'0'' x 9'0'' | ||
| Basement | Bedroom | 8'0'' x 7'7'' | ||
| Basement | Family Room | 21'8'' x 12'0'' | ||
| Main Level | 3pc Bathroom | Measurements not available | ||
| Main Level | Bedroom | 10'6'' x 8'0'' | ||
| Main Level | Bedroom | 10'6'' x 7'9'' | ||
| Main Level | Primary Bedroom | 11'0'' x 10'6'' | ||
| Main Level | Kitchen | 11'5'' x 13'0'' | ||
| Main Level | Dining Room | 11'5'' x 8'6'' | ||
| Main Level | Living Room | 13'9'' x 12'11'' |
https://www.realtor.ca/real-estate/26797614/4909-45-street-chetwynd-chetwynd


