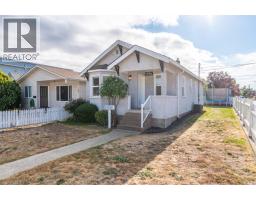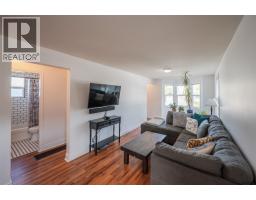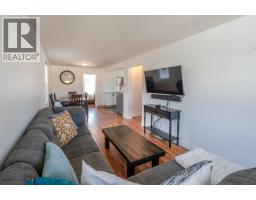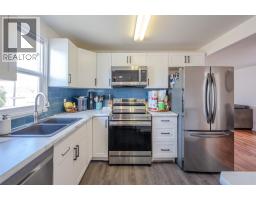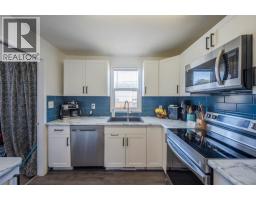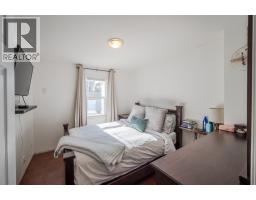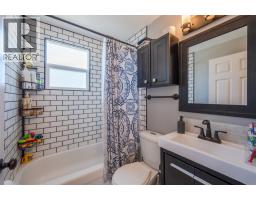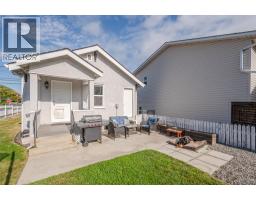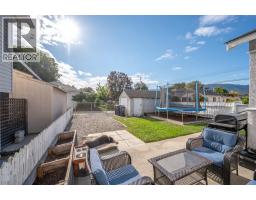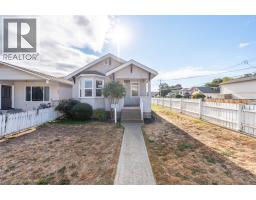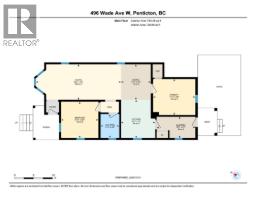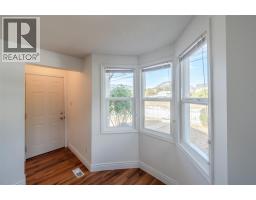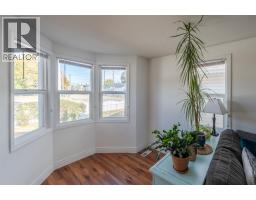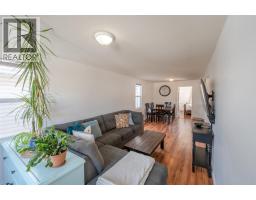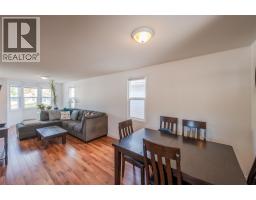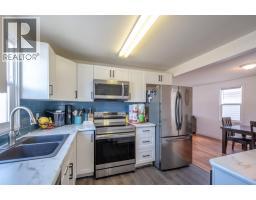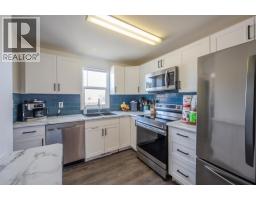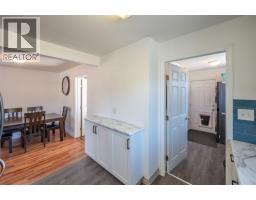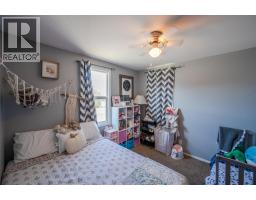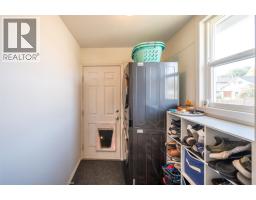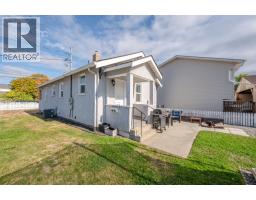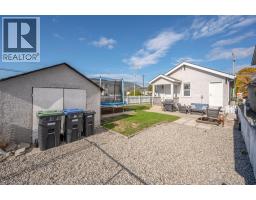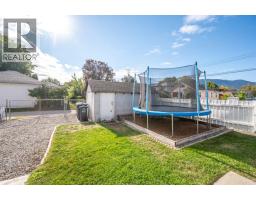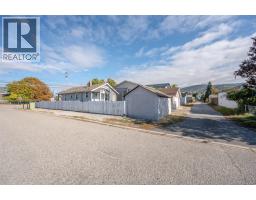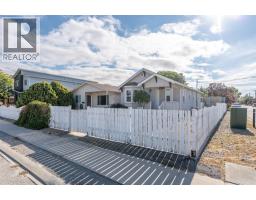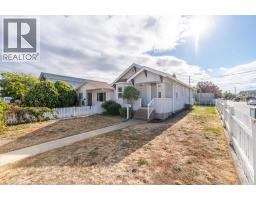496 Wade Avenue W, Penticton, British Columbia V2A 1V4 (28978948)
496 Wade Avenue W Penticton, British Columbia V2A 1V4
Interested?
Contact us for more information

Wes Stewart
Personal Real Estate Corporation

484 Main Street
Penticton, British Columbia V2A 5C5
(250) 493-2244
(250) 492-6640

Stephen Janzen
Personal Real Estate Corporation

484 Main Street
Penticton, British Columbia V2A 5C5
(250) 493-2244
(250) 492-6640
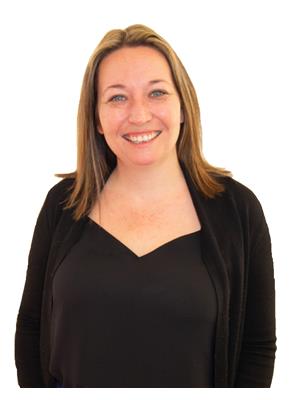
Sarah Wingfield
www.stewartgrouprealty.ca/

484 Main Street
Penticton, British Columbia V2A 5C5
(250) 493-2244
(250) 492-6640
$500,000
Welcome to this charming 2-bedroom, 1-bath rancher offering 769 sqft of cozy, efficient living in a fantastic central location. Perfect as a starter home or investment, this property sits on a corner lot with a fully fenced yard, large storage shed, and both street and rear parking (with space for two vehicles). The home features a bright kitchen with stainless steel appliances and plenty of storage, stacked laundry, and a comfortable layout that flows to the private back patio. Furnace and A/C were updated in 2016 for peace of mind. Ideally situated close to schools, shopping, public transit, downtown Penticton, Okanagan Lake, and just down the street from the South Okanagan Events Centre, Convention Centre, restaurants, and local breweries—this home offers the best of convenience and lifestyle! Contact the listing agent to view! (id:26472)
Property Details
| MLS® Number | 10365618 |
| Property Type | Single Family |
| Neigbourhood | Main North |
| Amenities Near By | Golf Nearby, Public Transit, Park, Recreation, Schools, Shopping |
| Community Features | Pets Allowed |
| Features | Level Lot, Corner Site |
| Parking Space Total | 2 |
| View Type | Mountain View |
Building
| Bathroom Total | 1 |
| Bedrooms Total | 2 |
| Appliances | Refrigerator, Dishwasher, Microwave, Oven, Washer/dryer Stack-up |
| Architectural Style | Ranch |
| Constructed Date | 1928 |
| Construction Style Attachment | Detached |
| Cooling Type | Central Air Conditioning |
| Exterior Finish | Stucco |
| Heating Type | Forced Air, See Remarks |
| Roof Material | Asphalt Shingle |
| Roof Style | Unknown |
| Stories Total | 1 |
| Size Interior | 769 Sqft |
| Type | House |
| Utility Water | Municipal Water |
Parking
| Additional Parking | |
| Street |
Land
| Access Type | Easy Access |
| Acreage | No |
| Fence Type | Fence |
| Land Amenities | Golf Nearby, Public Transit, Park, Recreation, Schools, Shopping |
| Landscape Features | Landscaped, Level |
| Sewer | Municipal Sewage System |
| Size Irregular | 0.08 |
| Size Total | 0.08 Ac|under 1 Acre |
| Size Total Text | 0.08 Ac|under 1 Acre |
| Zoning Type | Unknown |
Rooms
| Level | Type | Length | Width | Dimensions |
|---|---|---|---|---|
| Basement | Utility Room | 38'10'' x 19' | ||
| Main Level | Laundry Room | 10'2'' x 5'7'' | ||
| Main Level | 4pc Bathroom | 6'4'' x 4'11'' | ||
| Main Level | Bedroom | 9'10'' x 9'6'' | ||
| Main Level | Primary Bedroom | 11'1'' x 9'5'' | ||
| Main Level | Kitchen | 10' x 8'11'' | ||
| Main Level | Dining Room | 9'4'' x 7'10'' | ||
| Main Level | Living Room | 22'4'' x 9'3'' |
https://www.realtor.ca/real-estate/28978948/496-wade-avenue-w-penticton-main-north


