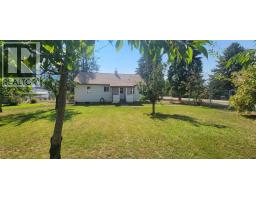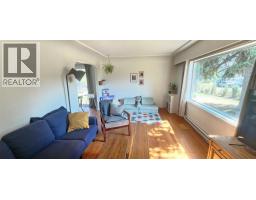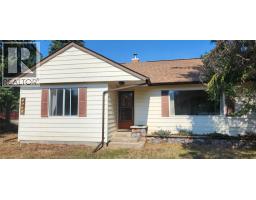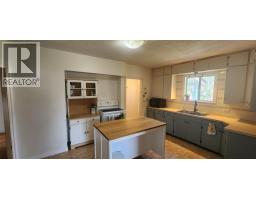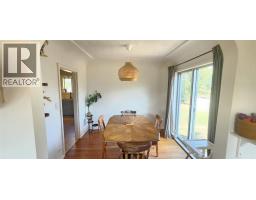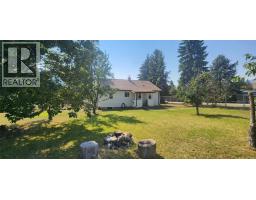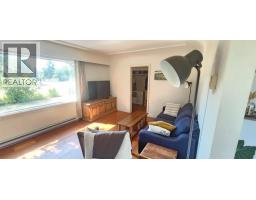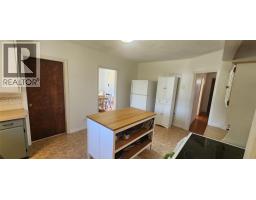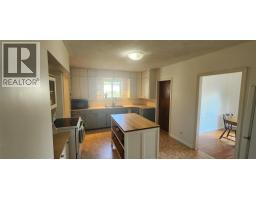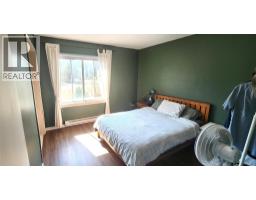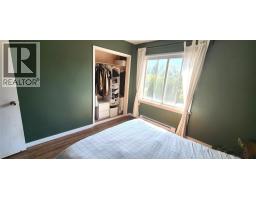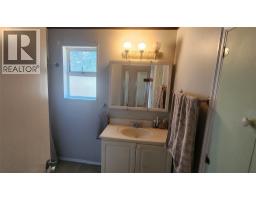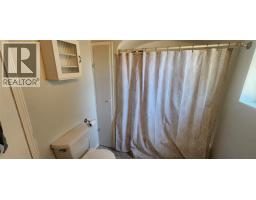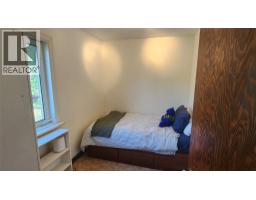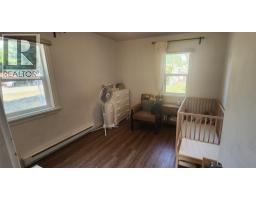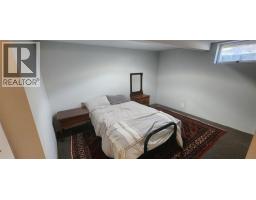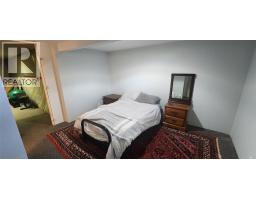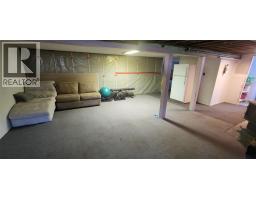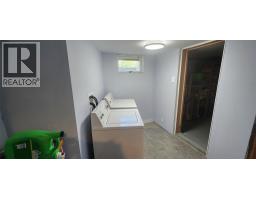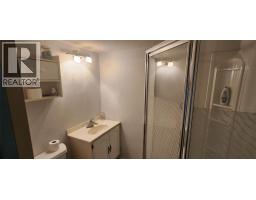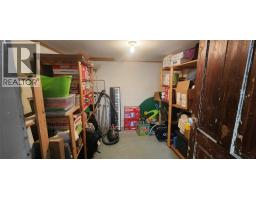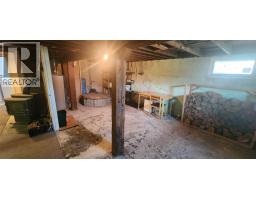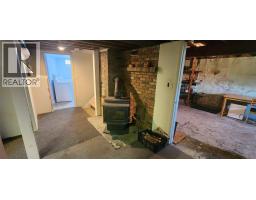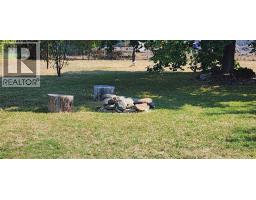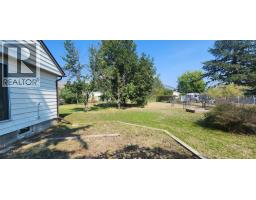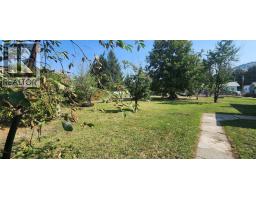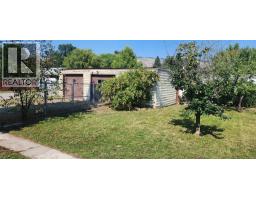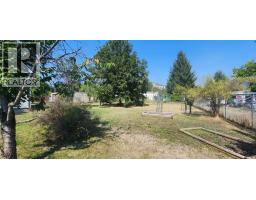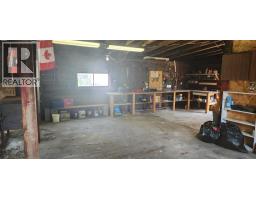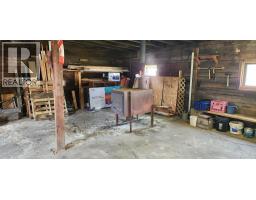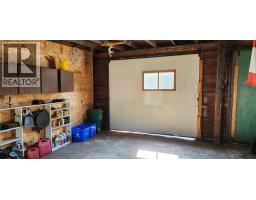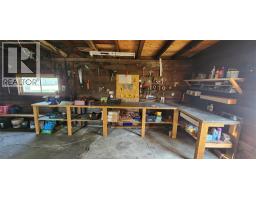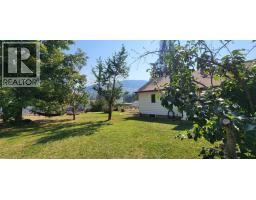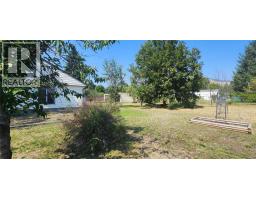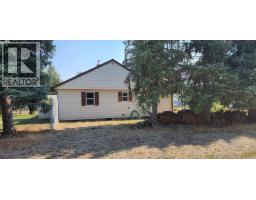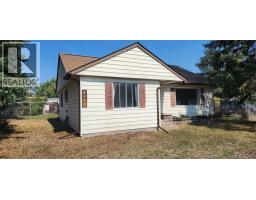4960 Vernon Street, Grand Forks, British Columbia V0H 1H5 (28822763)
4960 Vernon Street Grand Forks, British Columbia V0H 1H5
Interested?
Contact us for more information

Aaron Anthony
272 Central Avenue
Grand Forks, British Columbia V0H 1H0
(250) 442-2711
$460,000
Situated on a spacious corner lot in a quiet neighborhood with picturesque views, this charming 4-bedroom, 2-bath house offers a serene escape from city life. Just 2 short blocks from the swimming hole near the border, the property features a fenced yard and a large workshop perfect for outdoor activities and hobbies. Ideal for families or those in need of extra space, this delightful home combines a rural setting with convenient location and desirable features. Don't miss out on the opportunity to make this lovely property your own. Schedule a viewing today and experience all it has to offer. (id:26472)
Property Details
| MLS® Number | 10361495 |
| Property Type | Single Family |
| Neigbourhood | Grand Forks Rural |
| Community Features | Pets Allowed |
| Parking Space Total | 2 |
Building
| Bathroom Total | 2 |
| Bedrooms Total | 4 |
| Architectural Style | Ranch |
| Constructed Date | 1952 |
| Construction Style Attachment | Detached |
| Exterior Finish | Aluminum |
| Fireplace Present | Yes |
| Fireplace Total | 1 |
| Fireplace Type | Free Standing Metal |
| Flooring Type | Carpeted, Concrete, Hardwood, Vinyl |
| Heating Fuel | Electric, Wood |
| Heating Type | Stove |
| Roof Material | Asphalt Shingle |
| Roof Style | Unknown |
| Stories Total | 2 |
| Size Interior | 1755 Sqft |
| Type | House |
| Utility Water | Well |
Parking
| See Remarks | |
| Detached Garage | 2 |
| Street | |
| R V | 1 |
Land
| Acreage | No |
| Sewer | Septic Tank |
| Size Irregular | 0.41 |
| Size Total | 0.41 Ac|under 1 Acre |
| Size Total Text | 0.41 Ac|under 1 Acre |
Rooms
| Level | Type | Length | Width | Dimensions |
|---|---|---|---|---|
| Basement | Storage | 25'2'' x 11'5'' | ||
| Basement | Storage | 20'11'' x 16'7'' | ||
| Basement | Other | 9'10'' x 9'2'' | ||
| Basement | Laundry Room | 8'5'' x 6'6'' | ||
| Basement | 3pc Bathroom | Measurements not available | ||
| Basement | Bedroom | 12'7'' x 9'8'' | ||
| Main Level | Workshop | 46'7'' x 27'2'' | ||
| Main Level | Storage | 8' x 7'7'' | ||
| Main Level | 4pc Bathroom | Measurements not available | ||
| Main Level | Foyer | 12' x 4' | ||
| Main Level | Bedroom | 9'5'' x 7' | ||
| Main Level | Bedroom | 10'10'' x 9'10'' | ||
| Main Level | Primary Bedroom | 12'3'' x 10'8'' | ||
| Main Level | Dining Room | 16'10'' x 10'8'' | ||
| Main Level | Kitchen | 9'5'' x 9'5'' | ||
| Main Level | Living Room | 17'3'' x 11'10'' |
https://www.realtor.ca/real-estate/28822763/4960-vernon-street-grand-forks-grand-forks-rural


