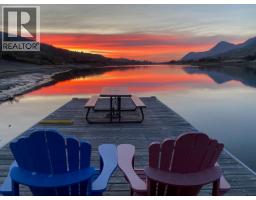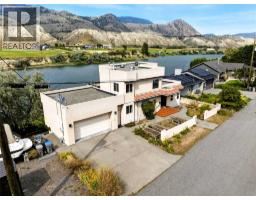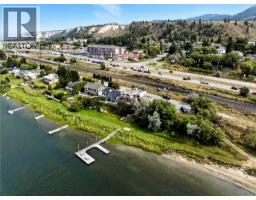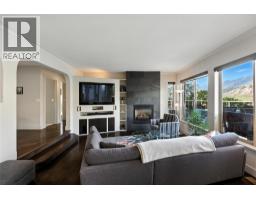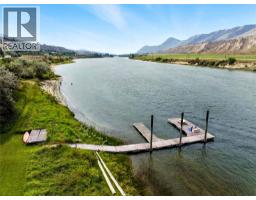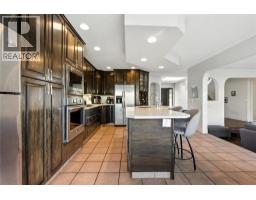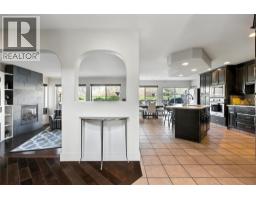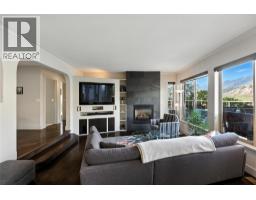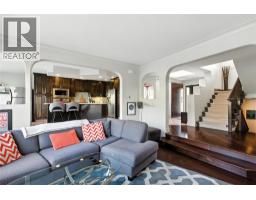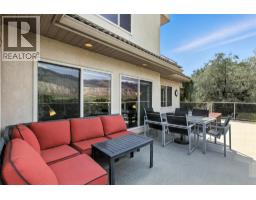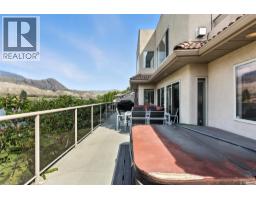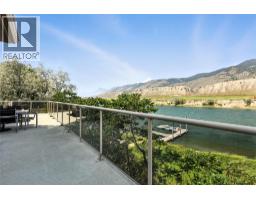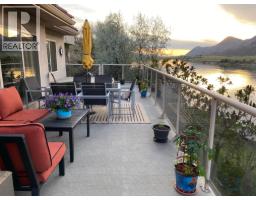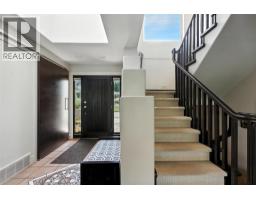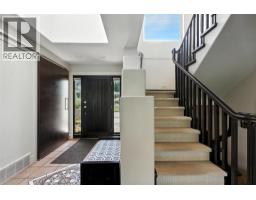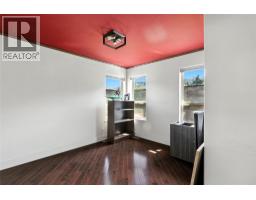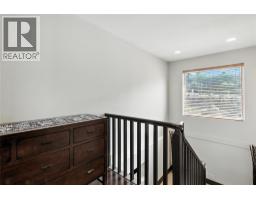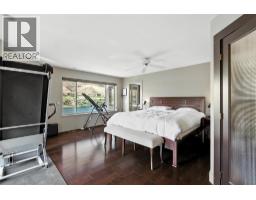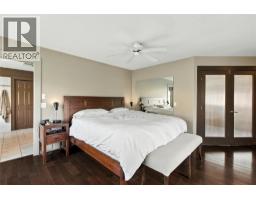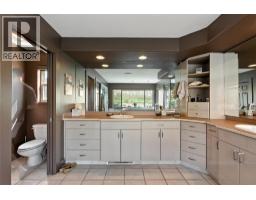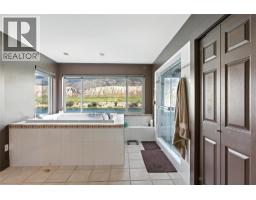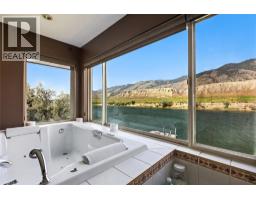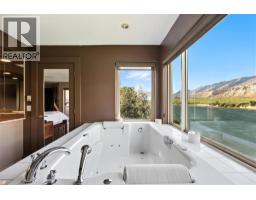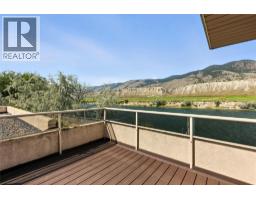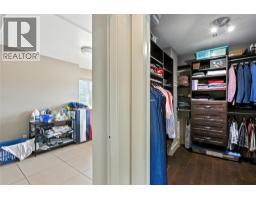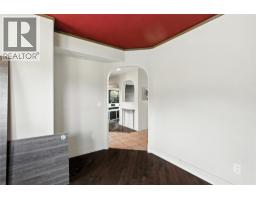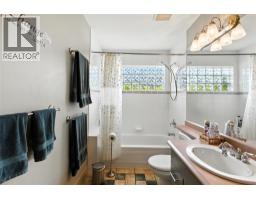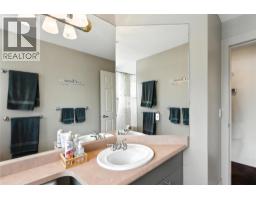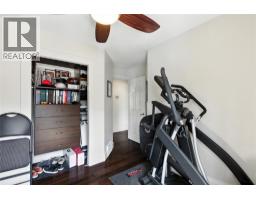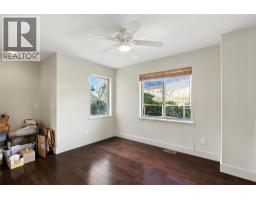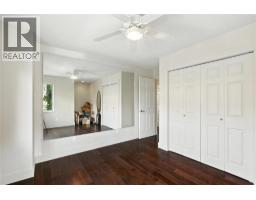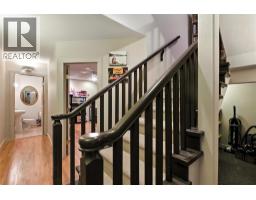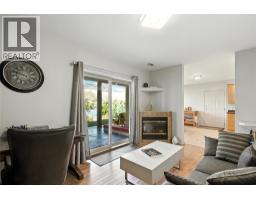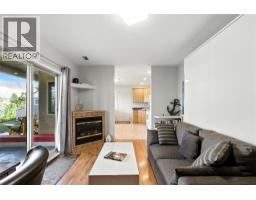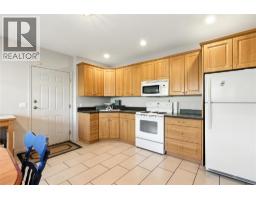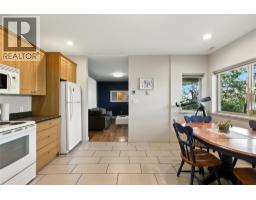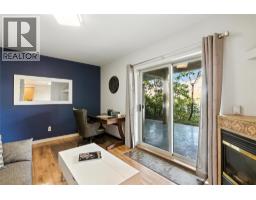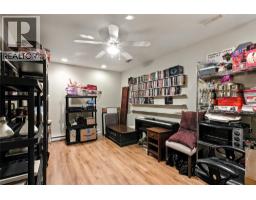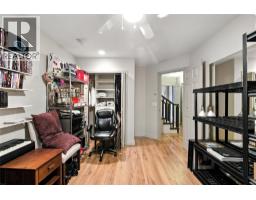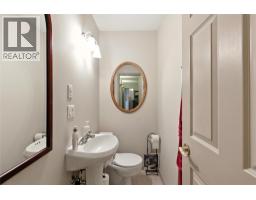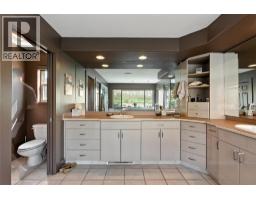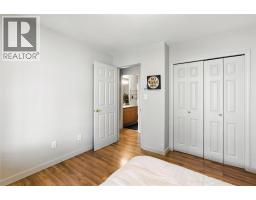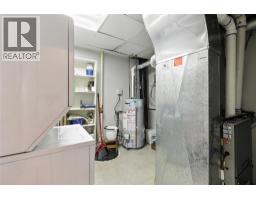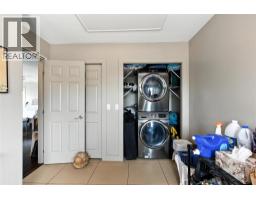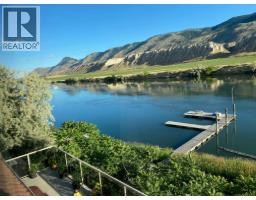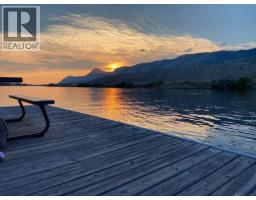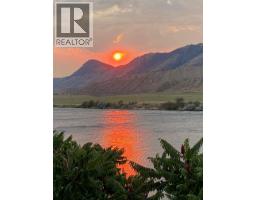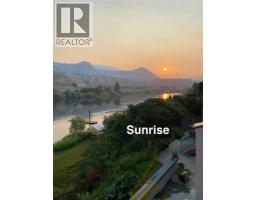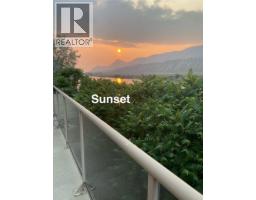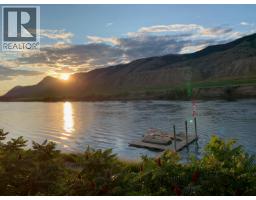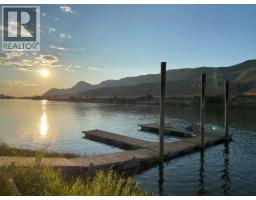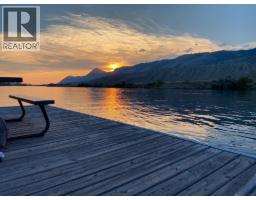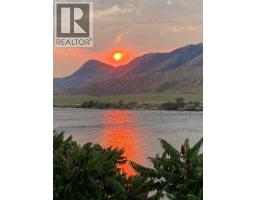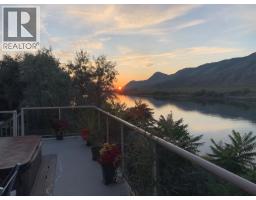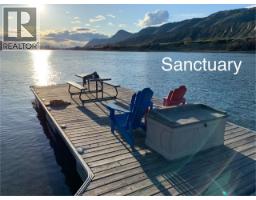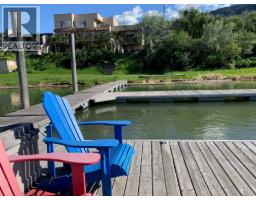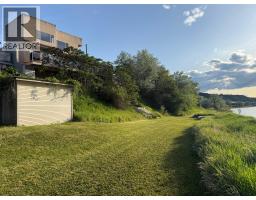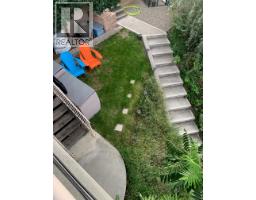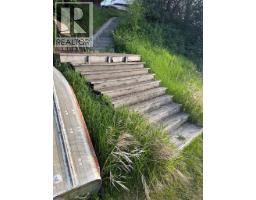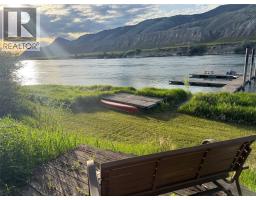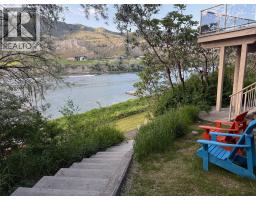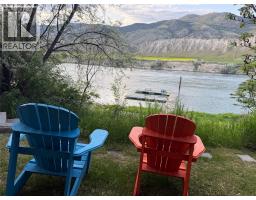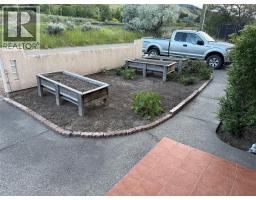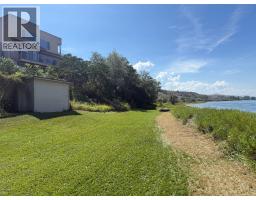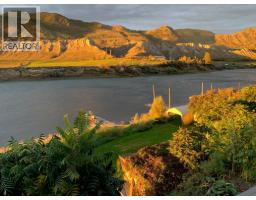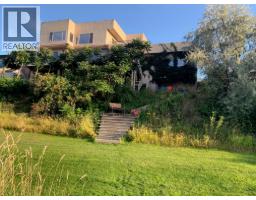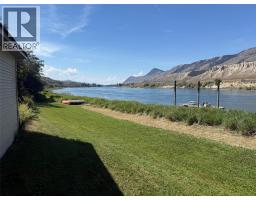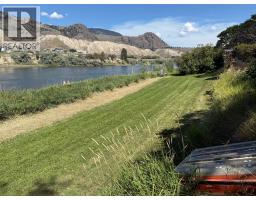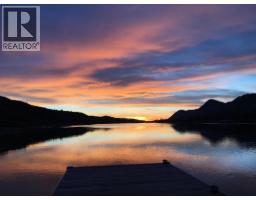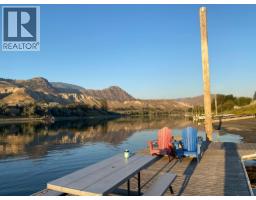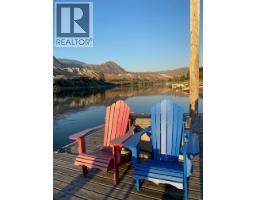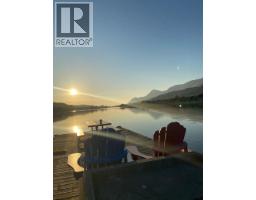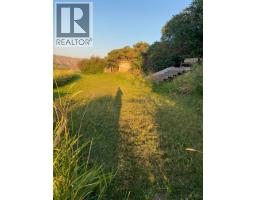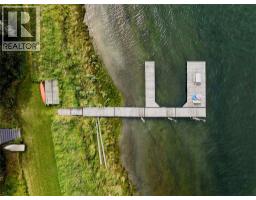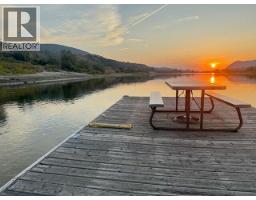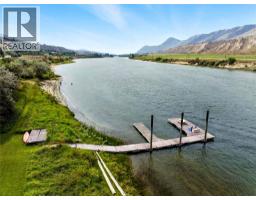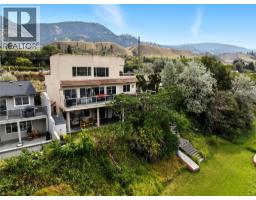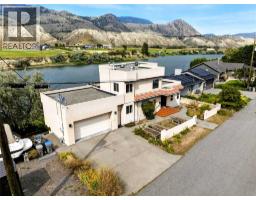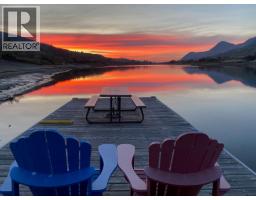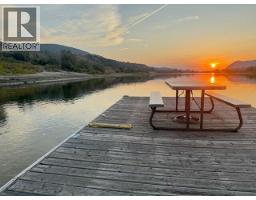4990 Kipp Road, Kamloops, British Columbia V2C 4T2 (29000210)
4990 Kipp Road Kamloops, British Columbia V2C 4T2
Interested?
Contact us for more information

Joe Doyle
Personal Real Estate Corporation
405 Tranquille Road
Kamloops, British Columbia V2B 3G9
(778) 471-1498

Drake Bergen

109 Victoria Street
Kamloops, British Columbia V2C 1Z4
(778) 471-1498
(778) 471-1793
$1,399,900
Minutes from downtown, at the very end of prestigious Kipp Road, lies a sanctuary unlike any other-a lifestyle few will ever know. Intentionally built to minimize the sound of the train, you are left with only the calming presence of water and sky. For the discerning buyer, partial vendor financing makes this rare opportunity even more accessible. Mediterranean-inspired design marries elegance, comfort, and sweeping South Thompson River views. Timeless details set the tone for refined yet welcoming living. The gourmet kitchen blends function with flair, flowing into spacious living and dining areas and expansive outdoor decks for connection, relaxation, and celebration. The penthouse-style primary suite offers a spa-like ensuite, walk-in closet, and bonus nursery/dressing room. Wake each morning to river views that stretch forever. Close each day in soaking-tub bliss. Private dock, space for boats, RVs, plus a suite for guests. This is privacy. This is prestige. This is peace. (id:26472)
Property Details
| MLS® Number | 10366052 |
| Property Type | Single Family |
| Neigbourhood | Dallas |
| Parking Space Total | 2 |
| Water Front Type | Waterfront On River |
Building
| Bathroom Total | 4 |
| Bedrooms Total | 5 |
| Appliances | Refrigerator, Cooktop - Gas, Washer/dryer Stack-up, Oven - Built-in |
| Architectural Style | Split Level Entry |
| Basement Type | Full |
| Constructed Date | 1996 |
| Construction Style Attachment | Detached |
| Construction Style Split Level | Other |
| Exterior Finish | Stucco |
| Flooring Type | Mixed Flooring |
| Half Bath Total | 1 |
| Heating Type | Forced Air, See Remarks |
| Stories Total | 3 |
| Size Interior | 3585 Sqft |
| Type | House |
| Utility Water | Municipal Water |
Parking
| Additional Parking | |
| Attached Garage | 2 |
| R V |
Land
| Acreage | No |
| Sewer | Municipal Sewage System |
| Size Irregular | 0.25 |
| Size Total | 0.25 Ac|under 1 Acre |
| Size Total Text | 0.25 Ac|under 1 Acre |
Rooms
| Level | Type | Length | Width | Dimensions |
|---|---|---|---|---|
| Second Level | 5pc Ensuite Bath | Measurements not available | ||
| Second Level | Den | 12' x 8' | ||
| Second Level | 2pc Bathroom | Measurements not available | ||
| Second Level | Primary Bedroom | 15' x 14' | ||
| Basement | Kitchen | 12' x 14' | ||
| Basement | Games Room | 10' x 14' | ||
| Basement | Family Room | 15' x 11' | ||
| Basement | Utility Room | 9' x 9' | ||
| Basement | Bedroom | 12' x 14' | ||
| Basement | Bedroom | 11' x 10' | ||
| Basement | 3pc Bathroom | Measurements not available | ||
| Main Level | Dining Nook | 13' x 8' | ||
| Main Level | Other | 6' x 12' | ||
| Main Level | Bedroom | 9' x 9' | ||
| Main Level | Bedroom | 10' x 11' | ||
| Main Level | 4pc Bathroom | Measurements not available | ||
| Main Level | Kitchen | 13' x 13' | ||
| Main Level | Dining Room | 11' x 11' | ||
| Main Level | Living Room | 14' x 15' |
https://www.realtor.ca/real-estate/29000210/4990-kipp-road-kamloops-dallas


