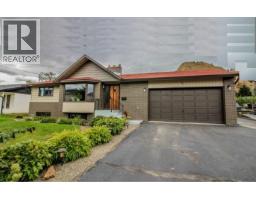5 Kelso Crescent, Kamloops, British Columbia V2C 5A1 (28941771)
5 Kelso Crescent Kamloops, British Columbia V2C 5A1
Interested?
Contact us for more information
Ken Chan

#290 - 3631 No 3 Road
Richmond, British Columbia V6X 2B9
(604) 370-2111
www.remaxcrest.ca/
$799,000
Central A/C house. The main level features a stunning refurbished vaulted cedar ceiling with numerous windows that let in an abundance of natural light. The kitchen and living area are connected by a walkout to the spacious covered terrace. There are three spacious bedrooms in house with two-car separate shop and a two-car attached garage. There is also additional space on the property for a boat or RV. Over the past year, numerous improvements have been made, such as painting the inside and exterior, installing a new furnace, installing beautiful deluxe bathrooms with heated floors and stone worktops, upgrading the electrical system to 200 amps, installing light fixtures, installing some new windows, wiring for a hot tub, and installing some flooring. (id:26472)
Property Details
| MLS® Number | 10364747 |
| Property Type | Single Family |
| Neigbourhood | Dallas |
| Community Features | Pets Not Allowed |
| Parking Space Total | 1 |
Building
| Bathroom Total | 1 |
| Bedrooms Total | 5 |
| Appliances | Refrigerator, Dishwasher, Dryer, Oven - Electric |
| Basement Type | Full |
| Constructed Date | 1973 |
| Construction Style Attachment | Detached |
| Cooling Type | Central Air Conditioning |
| Exterior Finish | Other, Wood |
| Flooring Type | Ceramic Tile, Laminate |
| Heating Type | Forced Air, See Remarks |
| Roof Material | Asphalt Shingle |
| Roof Style | Unknown |
| Stories Total | 2 |
| Size Interior | 1982 Sqft |
| Type | House |
| Utility Water | Municipal Water |
Land
| Acreage | No |
| Sewer | Municipal Sewage System |
| Size Irregular | 0.05 |
| Size Total | 0.05 Ac|under 1 Acre |
| Size Total Text | 0.05 Ac|under 1 Acre |
| Zoning Type | Residential |
Rooms
| Level | Type | Length | Width | Dimensions |
|---|---|---|---|---|
| Basement | Recreation Room | 10' x 8' | ||
| Basement | Bedroom | 12' x 10' | ||
| Basement | Bedroom | 12' x 10' | ||
| Basement | Bedroom | 15' x 10' | ||
| Main Level | 4pc Bathroom | Measurements not available | ||
| Main Level | Bedroom | 11' x 10' | ||
| Main Level | Primary Bedroom | 14' x 11' | ||
| Main Level | Kitchen | 10' x 10' | ||
| Main Level | Dining Room | 10' x 9' | ||
| Main Level | Living Room | 17' x 16' |
https://www.realtor.ca/real-estate/28941771/5-kelso-crescent-kamloops-dallas




