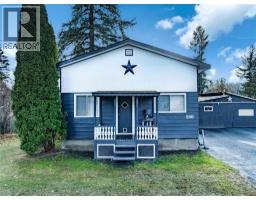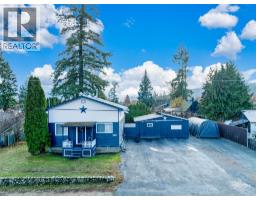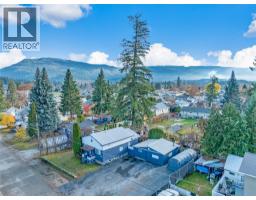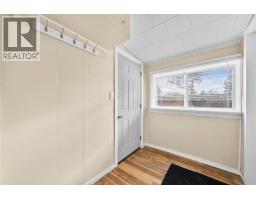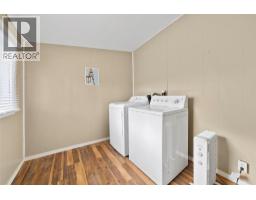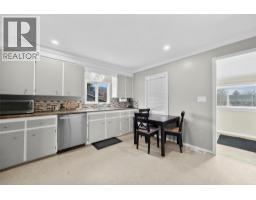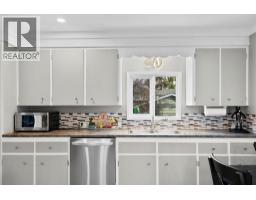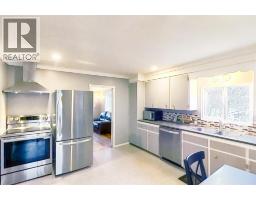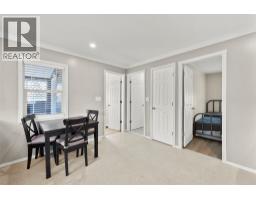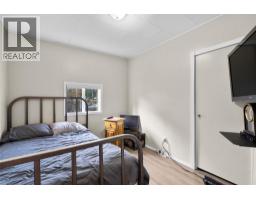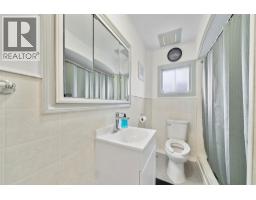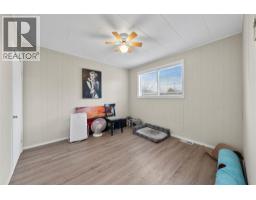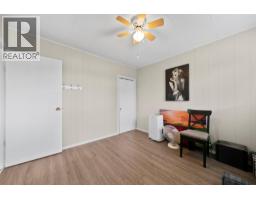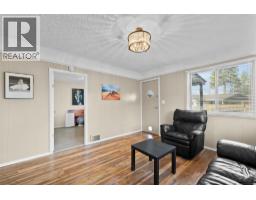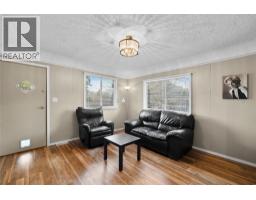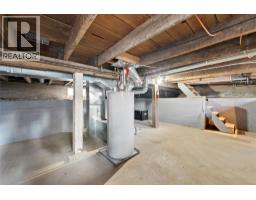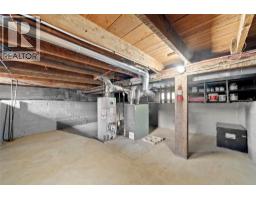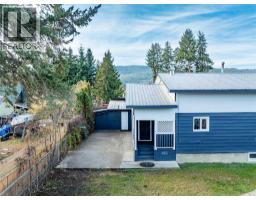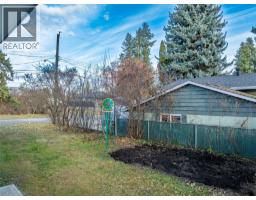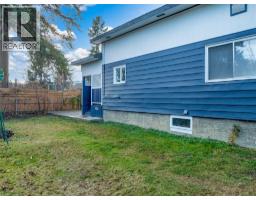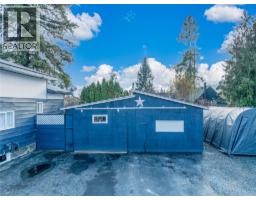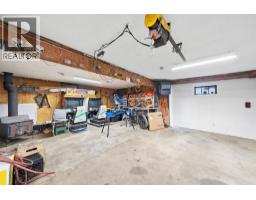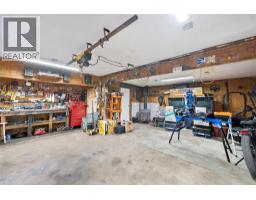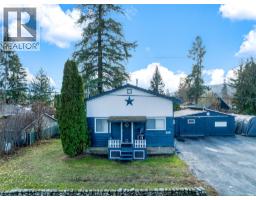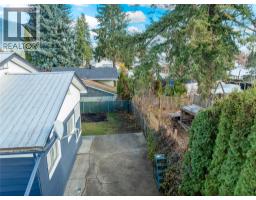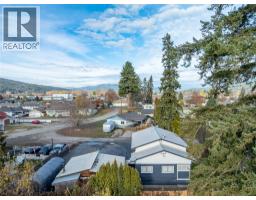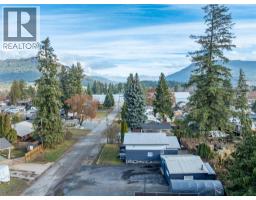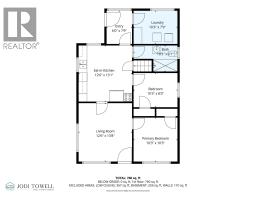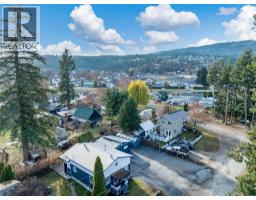500 Polson Avenue, Enderby, British Columbia V4Y 4A5 (29115625)
500 Polson Avenue Enderby, British Columbia V4Y 4A5
Interested?
Contact us for more information
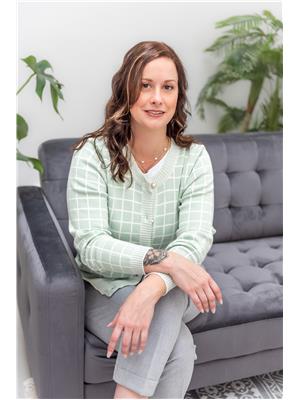
Jodi Towell
www.shuswaphouses.ca/
https://www.facebook.com/JodiTowellRealtor/

#105-650 Trans Canada Hwy
Salmon Arm, British Columbia V1E 2S6
(250) 832-7051
(250) 832-2777
https://www.remaxshuswap.ca/
$475,000
500 Polson Ave is your perfect starter or retirement home complete with SHOP and ALL THE PARKING for your vehicles and toys! Centrally located in Enderby you are less than 1km from the Riverside Park with boat launch and walking trail along the Shuswap River into downtown Enderby, or a 3 min drive from W.J. Tuey Park along the Shuswap River, and only 12 minutes to Hunters Range Snowmobile Club. This home has recently been tastefully updated with approx. $25k in upgrades such as BRAND NEW LG stainless steel kitchen appliances including electric stove, fridge, and dishwasher. Other updates in the home include interior paint, light fixtures, interior doors, flooring, bathroom vanity/sink and toilet, blinds, light switches, wall plugs, 2024 hot water tank, and freshly painted exterior of both home and shop. You also have a large crawl space perfect for storage, keeping your shop free for projects. The 24'x25' shop has 220V power, a gas heater, compressor room, and cement floor. A large garden area was put in 2 years ago, and there are existing peach, plum, and cherry trees along the fence line. This home and shop is move in ready and easy to show! (id:26472)
Property Details
| MLS® Number | 10369325 |
| Property Type | Single Family |
| Neigbourhood | Enderby / Grindrod |
| Amenities Near By | Park, Recreation, Schools |
| Features | Level Lot |
Building
| Bathroom Total | 1 |
| Bedrooms Total | 2 |
| Appliances | Refrigerator, Dishwasher, Range - Electric, Microwave, Washer & Dryer |
| Architectural Style | Ranch |
| Basement Type | Crawl Space |
| Constructed Date | 1946 |
| Construction Style Attachment | Detached |
| Flooring Type | Laminate, Linoleum |
| Heating Type | Forced Air, See Remarks |
| Roof Material | Metal |
| Roof Style | Unknown |
| Stories Total | 1 |
| Size Interior | 760 Sqft |
| Type | House |
| Utility Water | Municipal Water |
Land
| Access Type | Easy Access |
| Acreage | No |
| Land Amenities | Park, Recreation, Schools |
| Landscape Features | Level |
| Sewer | Municipal Sewage System |
| Size Irregular | 0.14 |
| Size Total | 0.14 Ac|under 1 Acre |
| Size Total Text | 0.14 Ac|under 1 Acre |
Rooms
| Level | Type | Length | Width | Dimensions |
|---|---|---|---|---|
| Main Level | Living Room | 12'6'' x 13'8'' | ||
| Main Level | Primary Bedroom | 10'3'' x 10'3'' | ||
| Main Level | Bedroom | 10'3'' x 8' | ||
| Main Level | 3pc Bathroom | 10'3'' x 6'1'' | ||
| Main Level | Kitchen | 12'6'' x 13'1'' | ||
| Main Level | Laundry Room | 10'3'' x 7'9'' | ||
| Main Level | Foyer | 6' x 7'9'' |
https://www.realtor.ca/real-estate/29115625/500-polson-avenue-enderby-enderby-grindrod


