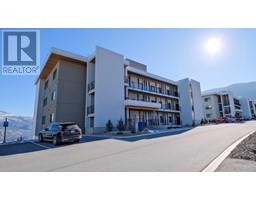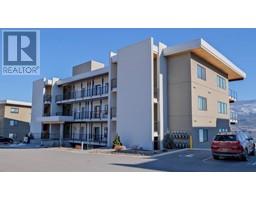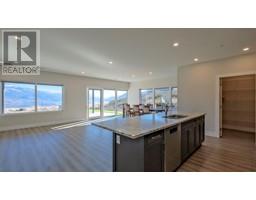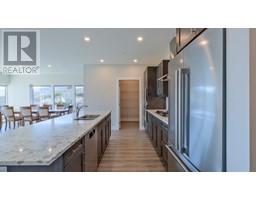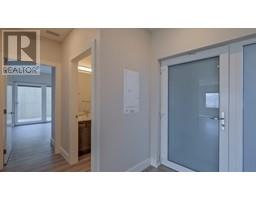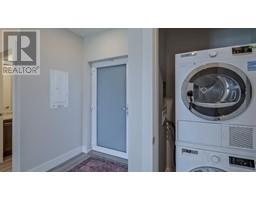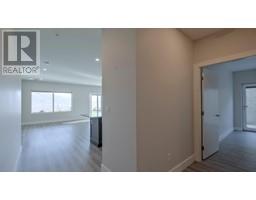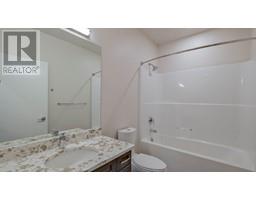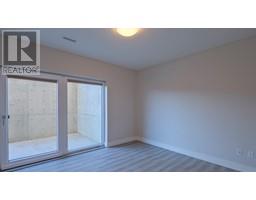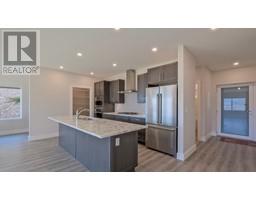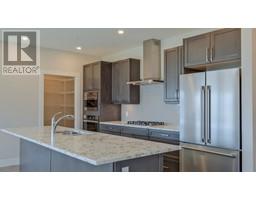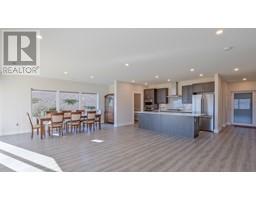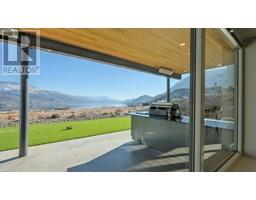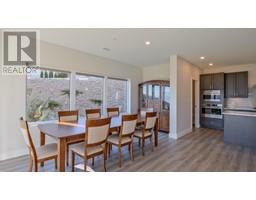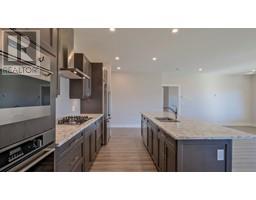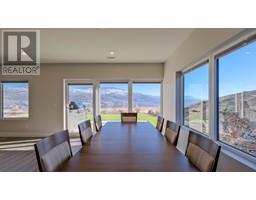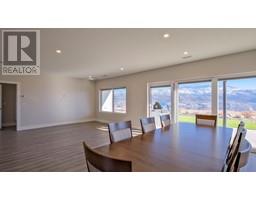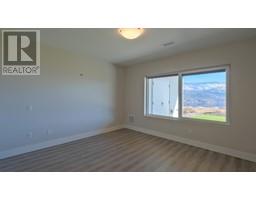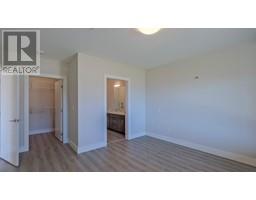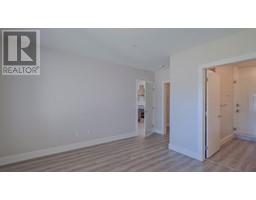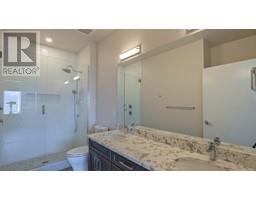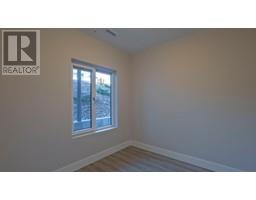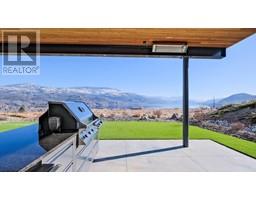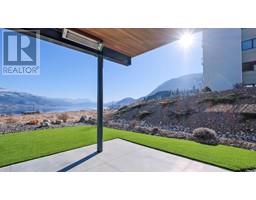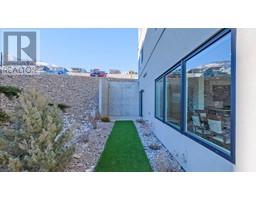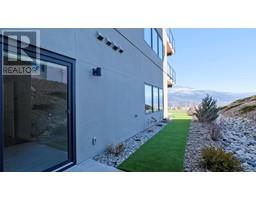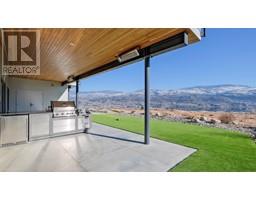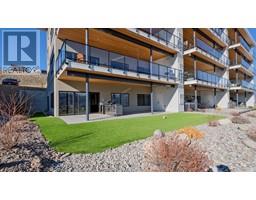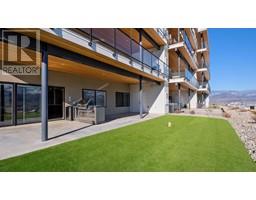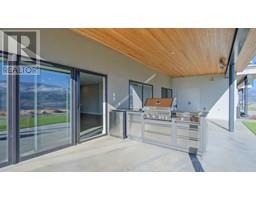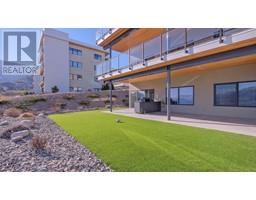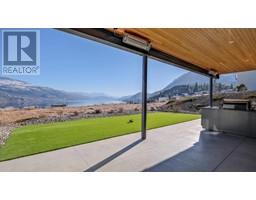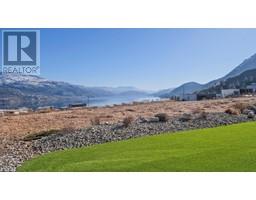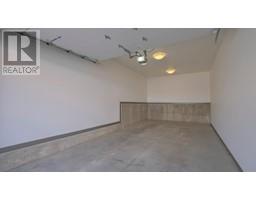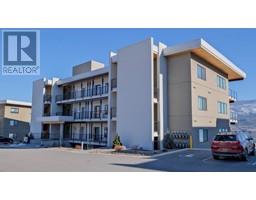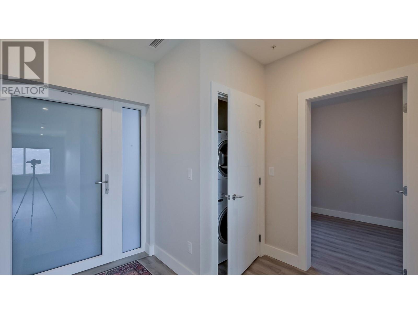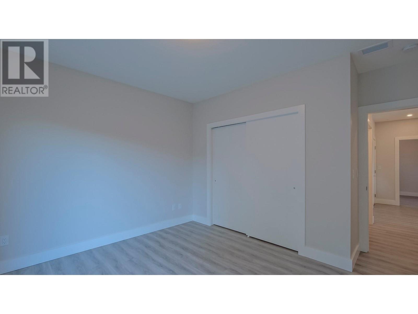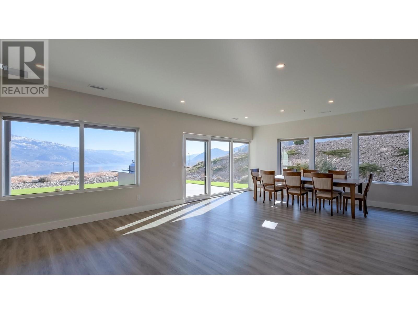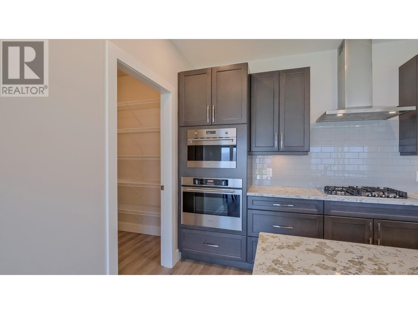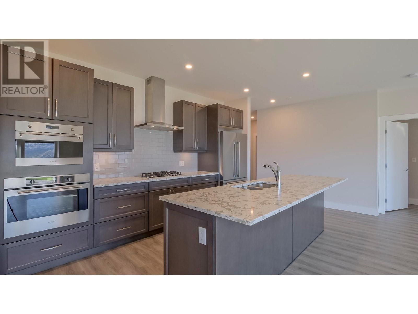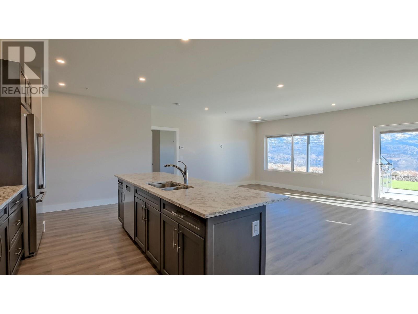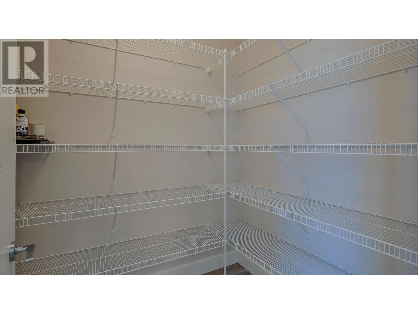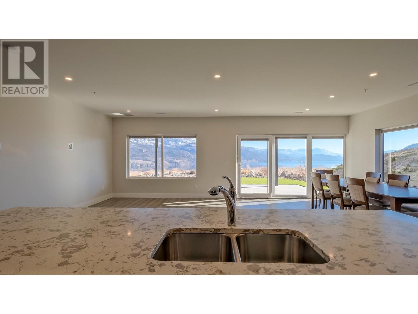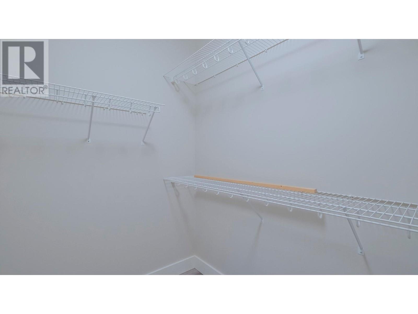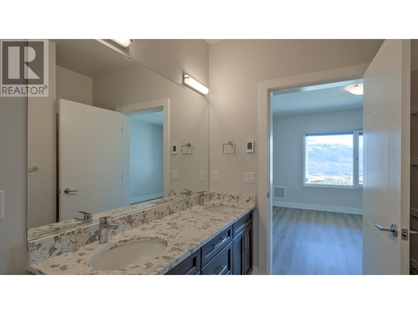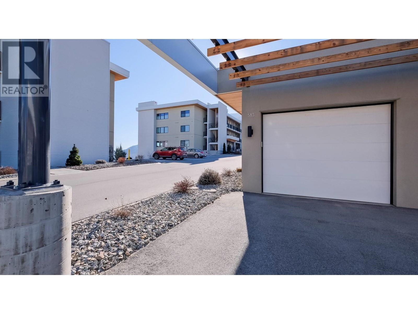500 Vista Park Unit# 513, Penticton, British Columbia V2A 0B2 (26530536)
500 Vista Park Unit# 513 Penticton, British Columbia V2A 0B2
Interested?
Contact us for more information

Steve Thompson
Personal Real Estate Corporation
www.teamthompson.com/
https://www.facebook.com/teamthompsonn
https://www.instagram.com/teamthompsonrealestate/

104 - 399 Main Street
Penticton, British Columbia V2A 5B7
(778) 476-7778
(778) 476-7776
www.chamberlainpropertygroup.ca/
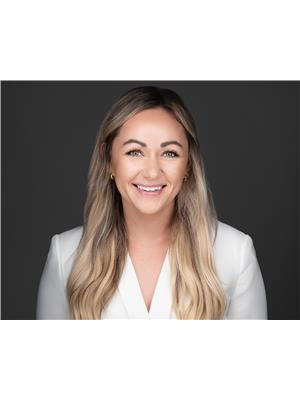
Juliana Harstone
www.teamthompson.com/
https://www.instagram.com/julianaharstone.realestate/

104 - 399 Main Street
Penticton, British Columbia V2A 5B7
(778) 476-7778
(778) 476-7776
www.chamberlainpropertygroup.ca/
$898,000Maintenance, Insurance, Ground Maintenance, Other, See Remarks, Recreation Facilities, Waste Removal
$489.14 Monthly
Maintenance, Insurance, Ground Maintenance, Other, See Remarks, Recreation Facilities, Waste Removal
$489.14 MonthlyWelcome to this inviting grade level walk out condo offering breathtaking views of Skaha Lake. Built with quality craftsmanship by Greyback Construction in 2020, this spacious suite features an open concept floor plan with 3 bedrooms and 2 full bathrooms. Nestled in a very private end unit, you can relax on the huge covered patio equipped with heaters and a built-in gas BBQ. Experience the resort-style living at Skaha Hills with amenities like the pool, hot tub, pickleball and tennis courts, and a luxurious clubhouse with a fully equipped gym. Plus, enjoy the added benefit of no property transfer tax. Come and make this your new home sweet home! (id:26472)
Property Details
| MLS® Number | 10304770 |
| Property Type | Single Family |
| Neigbourhood | Main South |
| Community Features | Pets Allowed, Rentals Allowed |
| Parking Space Total | 2 |
| Pool Type | Inground Pool, Outdoor Pool, Pool |
Building
| Bathroom Total | 2 |
| Bedrooms Total | 3 |
| Constructed Date | 2020 |
| Cooling Type | Central Air Conditioning |
| Heating Type | Forced Air, See Remarks |
| Roof Material | Other |
| Roof Style | Unknown |
| Stories Total | 1 |
| Size Interior | 1494 Sqft |
| Type | Apartment |
| Utility Water | Private Utility |
Parking
| Detached Garage | 1 |
Land
| Acreage | No |
| Sewer | Municipal Sewage System |
| Size Total Text | Under 1 Acre |
| Zoning Type | Unknown |
Rooms
| Level | Type | Length | Width | Dimensions |
|---|---|---|---|---|
| Main Level | Other | 6' x 8' | ||
| Main Level | 4pc Bathroom | Measurements not available | ||
| Main Level | 4pc Ensuite Bath | Measurements not available | ||
| Main Level | Foyer | 5'7'' x 8'6'' | ||
| Main Level | Bedroom | 8'10'' x 8'6'' | ||
| Main Level | Bedroom | 14' x 13' | ||
| Main Level | Primary Bedroom | 16' x 13' | ||
| Main Level | Kitchen | 18' x 10' | ||
| Main Level | Dining Room | 18'5'' x 12' | ||
| Main Level | Living Room | 16' x 13'5'' |
https://www.realtor.ca/real-estate/26530536/500-vista-park-unit-513-penticton-main-south


