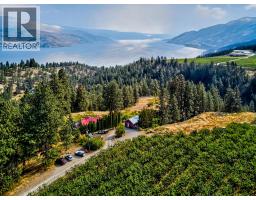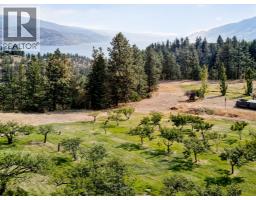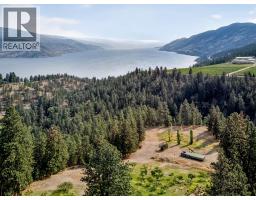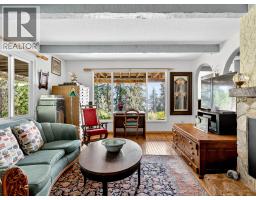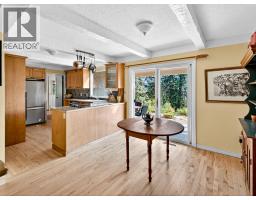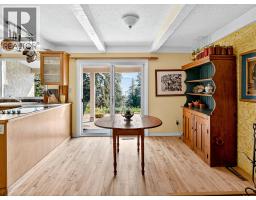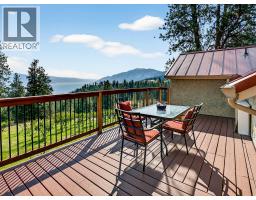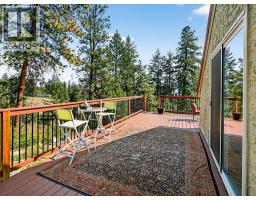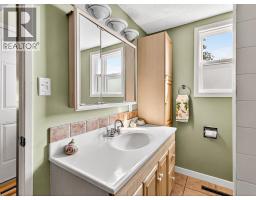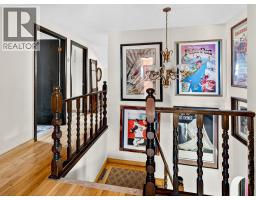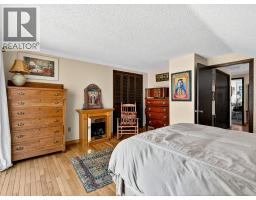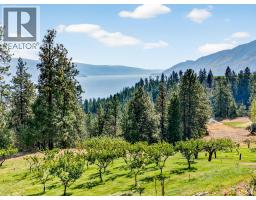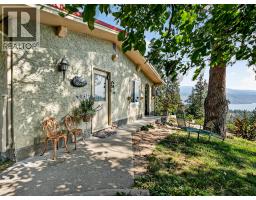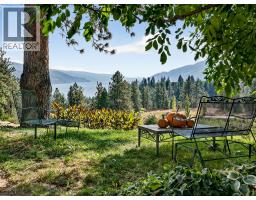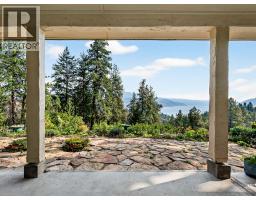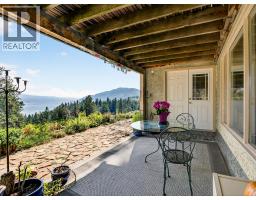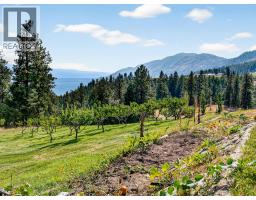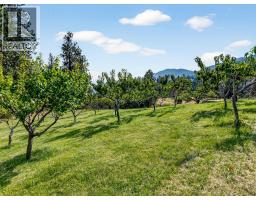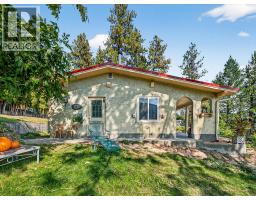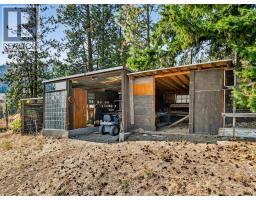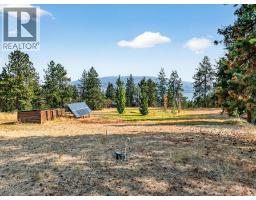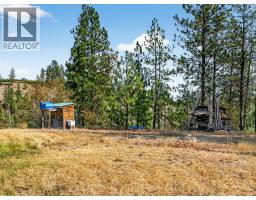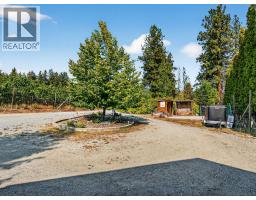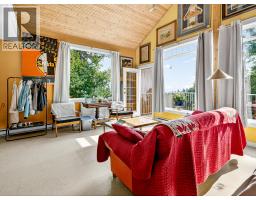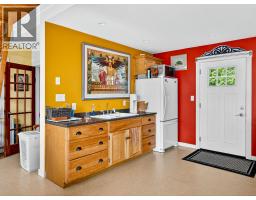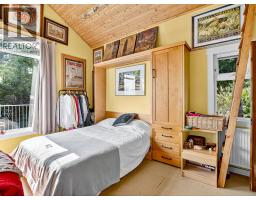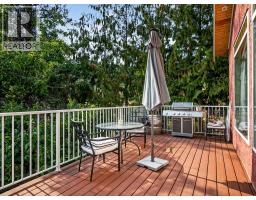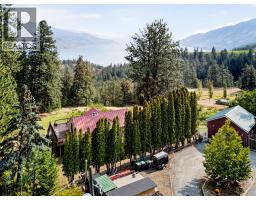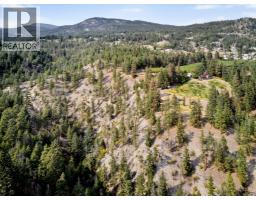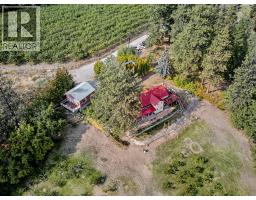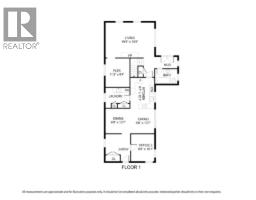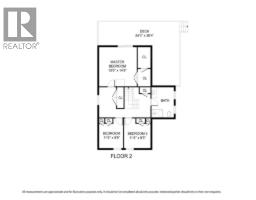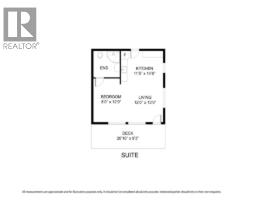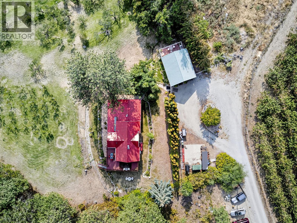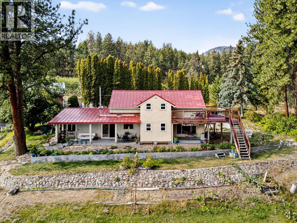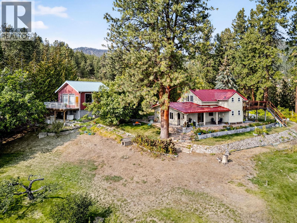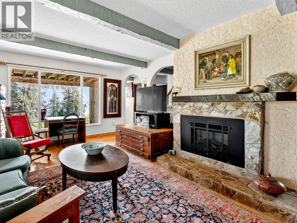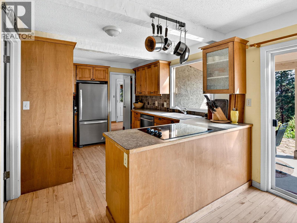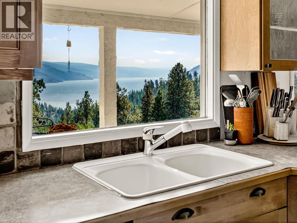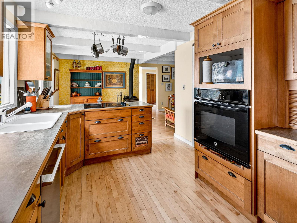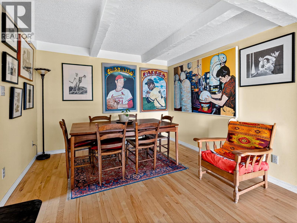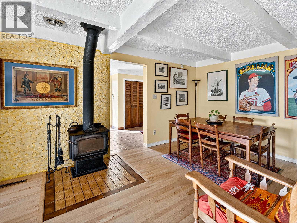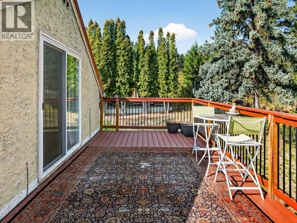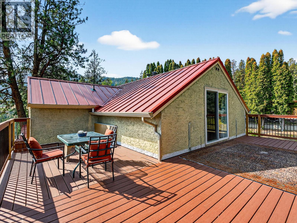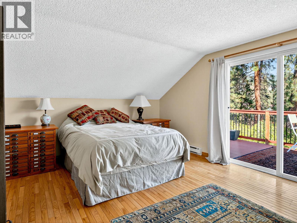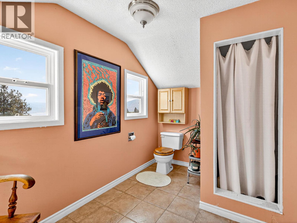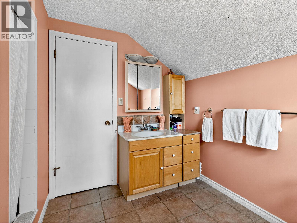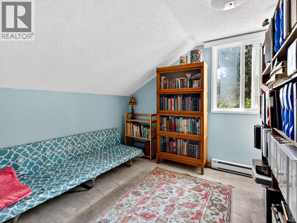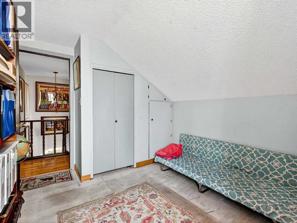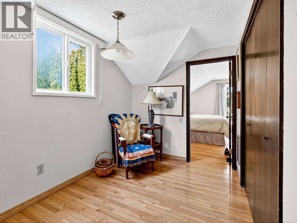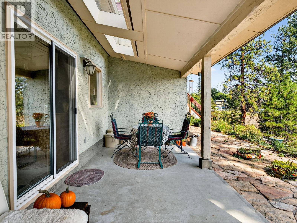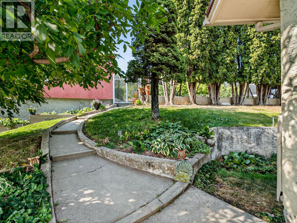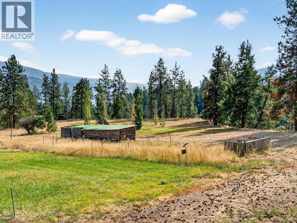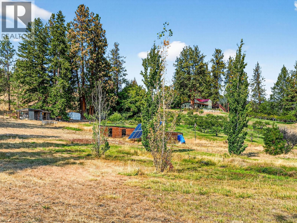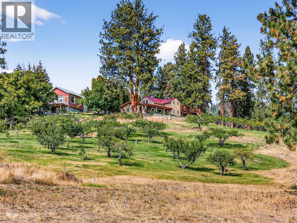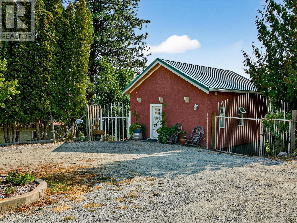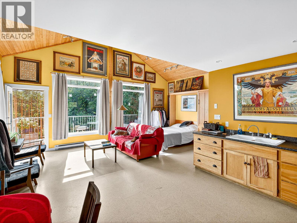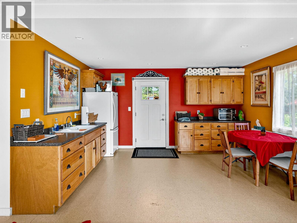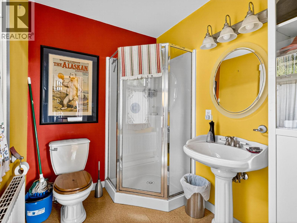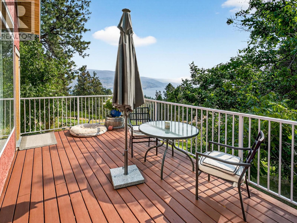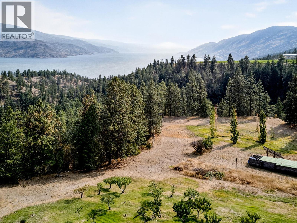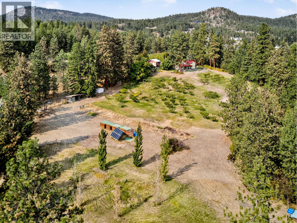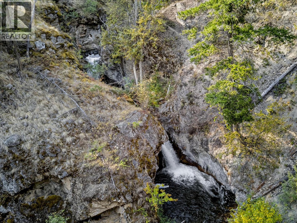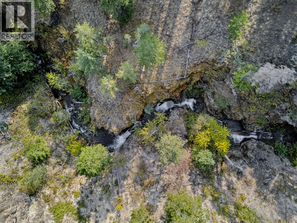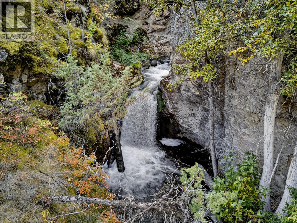5010 Elliott Avenue, Peachland, British Columbia V0H 1X8 (28914232)
5010 Elliott Avenue Peachland, British Columbia V0H 1X8
Interested?
Contact us for more information
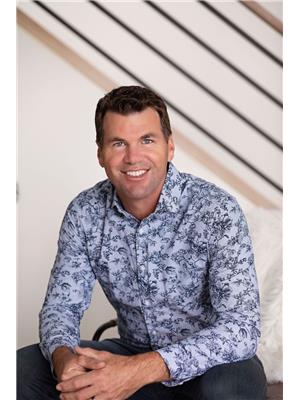
Todd Simpson
Personal Real Estate Corporation
www.simpsonrealtors.com/

#11 - 2475 Dobbin Road
West Kelowna, British Columbia V4T 2E9
(250) 768-2161
(250) 768-2342

Kent Simpson
Personal Real Estate Corporation
www.simpsonrealtors.com/

#11 - 2475 Dobbin Road
West Kelowna, British Columbia V4T 2E9
(250) 768-2161
(250) 768-2342

Blake Hilts
https://simpsonrealtors.com/
https://www.facebook.com/blakehiltsrealtor
https://www.instagram.com/blakehiltsrealtor/

#11 - 2475 Dobbin Road
West Kelowna, British Columbia V4T 2E9
(250) 768-2161
(250) 768-2342
$1,650,000
Discover your own private paradise on this rare 13-acre farm estate with breathtaking views of Okanagan Lake and the surrounding valley. Perfectly combining natural beauty with functional farm living, this remarkable property features a charming 4-bedroom farmhouse full of warmth and character, along with a cozy cottage complete with a loft—ideal for guests, extended family, or rental income. Seven acres are fully fenced and cultivated with plums, peaches, grapes, and a flourishing herb garden, creating a serene orchard setting that’s both productive and picturesque. The remaining six acres are an untouched sanctuary, highlighted by an incredible waterfall and a crystal-clear swimming hole along beautiful Deep Creek—an unparalleled retreat offering peace, relaxation, and connection to nature. Extreme privacy ensures a truly exclusive lifestyle, while still being close enough to enjoy all the amenities of Peachland and the Okanagan. Whether you envision a family farm, an income-producing orchard, or simply a one-of-a-kind lakeview escape, this property delivers a rare blend of opportunity and tranquility. (id:26472)
Property Details
| MLS® Number | 10363794 |
| Property Type | Single Family |
| Neigbourhood | Peachland |
| Community Features | Rural Setting |
| Features | Private Setting, Balcony, Two Balconies |
| Parking Space Total | 6 |
| View Type | Lake View, Mountain View, Valley View, View Of Water, View (panoramic) |
| Water Front Type | Waterfront On Creek |
Building
| Bathroom Total | 2 |
| Bedrooms Total | 4 |
| Appliances | Refrigerator, Cooktop, Dishwasher, Oven - Electric, Washer |
| Basement Type | Crawl Space |
| Constructed Date | 1974 |
| Construction Style Attachment | Detached |
| Exterior Finish | Stucco |
| Fireplace Fuel | Electric,wood |
| Fireplace Present | Yes |
| Fireplace Total | 2 |
| Fireplace Type | Unknown,conventional |
| Heating Fuel | Electric, Other, Wood |
| Heating Type | Baseboard Heaters, Stove |
| Roof Material | Metal |
| Roof Style | Unknown |
| Stories Total | 2 |
| Size Interior | 2078 Sqft |
| Type | House |
| Utility Water | Irrigation District |
Land
| Acreage | Yes |
| Fence Type | Fence |
| Landscape Features | Landscaped, Underground Sprinkler |
| Size Irregular | 13.31 |
| Size Total | 13.31 Ac|10 - 50 Acres |
| Size Total Text | 13.31 Ac|10 - 50 Acres |
| Surface Water | Creeks |
Rooms
| Level | Type | Length | Width | Dimensions |
|---|---|---|---|---|
| Second Level | Storage | 3'7'' x 7'4'' | ||
| Second Level | Other | 7'4'' x 11'5'' | ||
| Second Level | Bedroom | 9'5'' x 11'6'' | ||
| Second Level | Bedroom | 9'6'' x 11'6'' | ||
| Second Level | Full Bathroom | 10'6'' x 8'5'' | ||
| Second Level | Primary Bedroom | 13'9'' x 14'8'' | ||
| Main Level | 4pc Bathroom | 8'5'' x 6'1'' | ||
| Main Level | Office | 9'6'' x 10'1'' | ||
| Main Level | Bedroom | 11'2'' x 9'4'' | ||
| Main Level | Laundry Room | 9'6'' x 8'3'' | ||
| Main Level | Foyer | 9'6'' x 10'1'' | ||
| Main Level | Dining Room | 10'7'' x 9'9'' | ||
| Main Level | Living Room | 19'4'' x 13'9'' | ||
| Main Level | Kitchen | 9'7'' x 12'1'' |
https://www.realtor.ca/real-estate/28914232/5010-elliott-avenue-peachland-peachland


