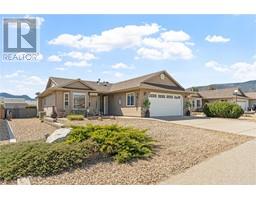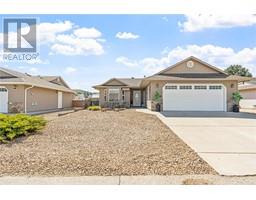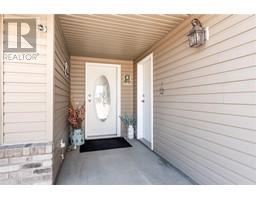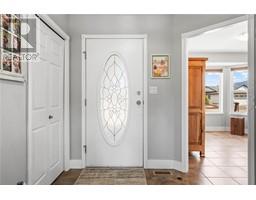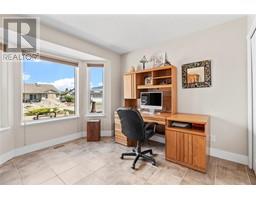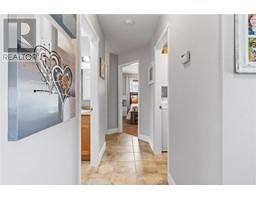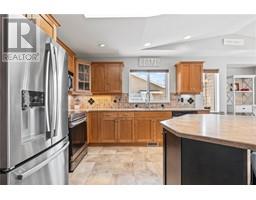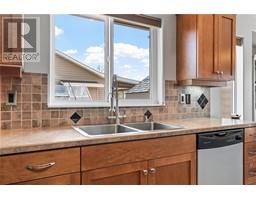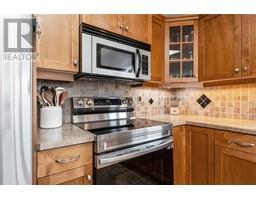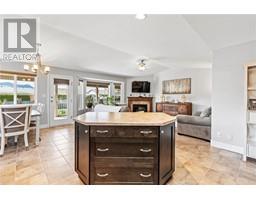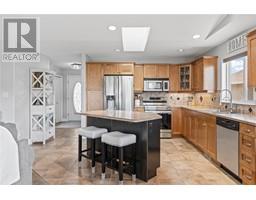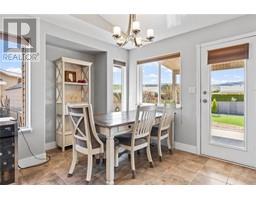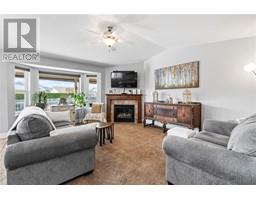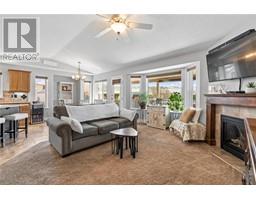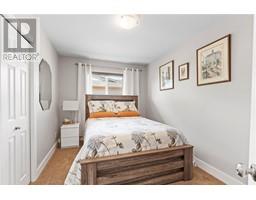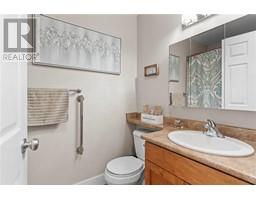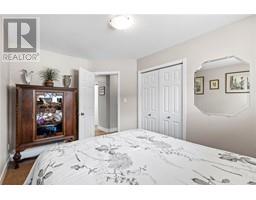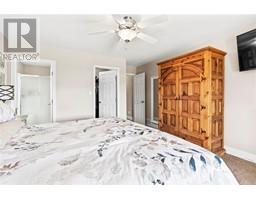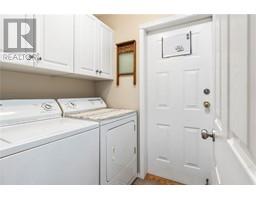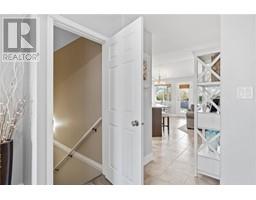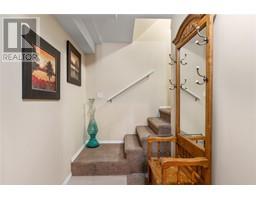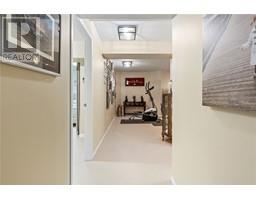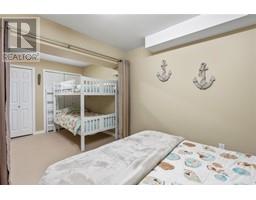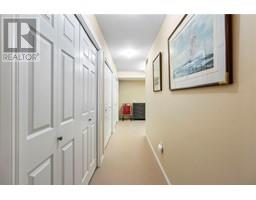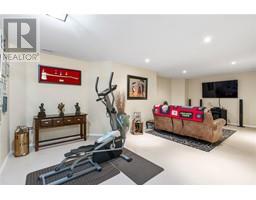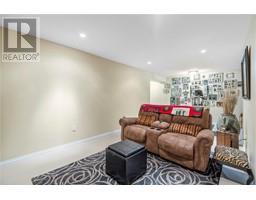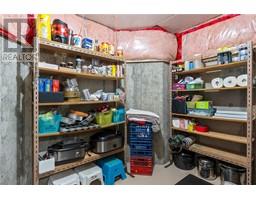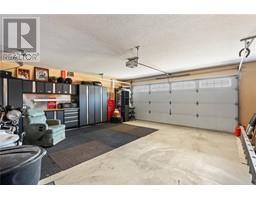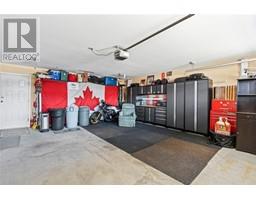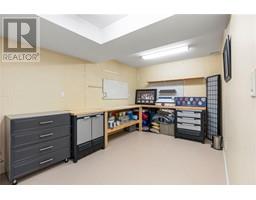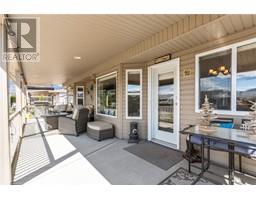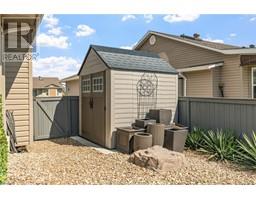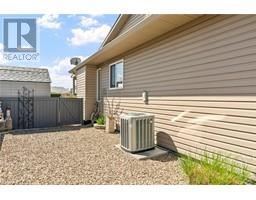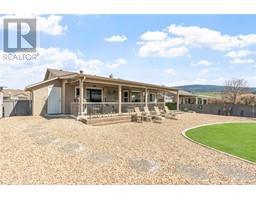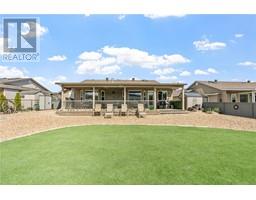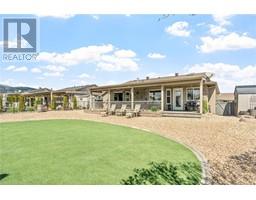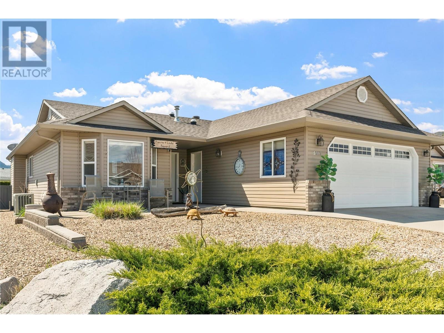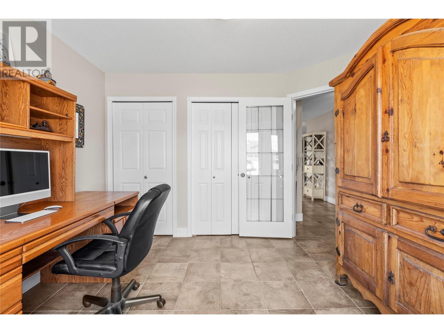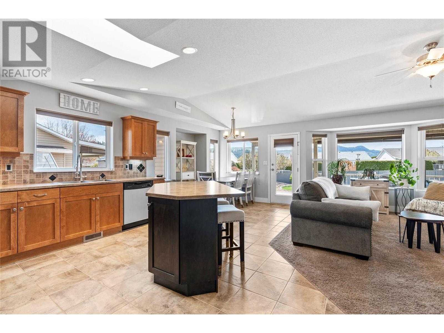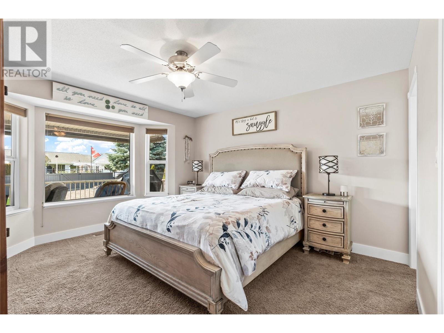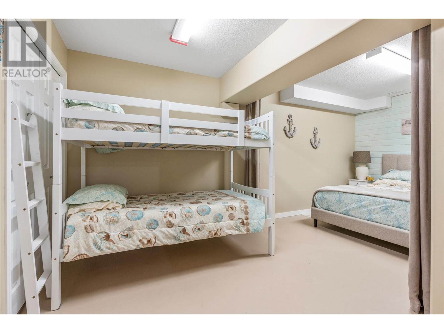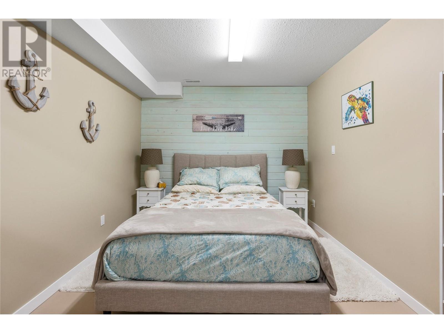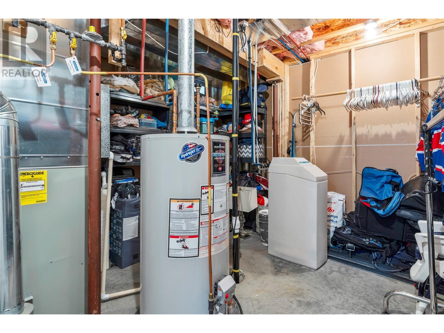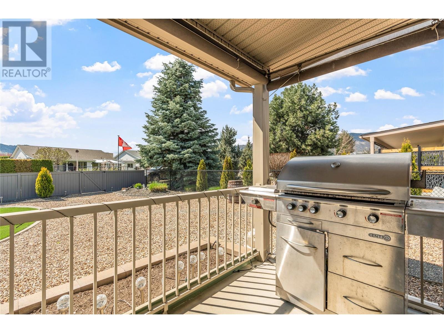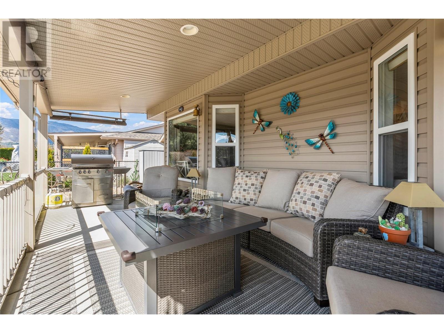5013 5th Avenue, Vernon, British Columbia V1H 1Z1 (26809117)
5013 5th Avenue Vernon, British Columbia V1H 1Z1
Interested?
Contact us for more information

Cliff Wenger
www.your5starteam.com/

5603 27th Street
Vernon, British Columbia V1T 8Z5
(250) 549-4161
(250) 549-7007
https://www.remaxvernon.com/
$649,000
Excellent opportunity to live in this very well maintained home, with 3 bedroom & 2 baths. The master bedroom has a walk in closet & a en-suite bath. The modern open living life style including Kitchen with an island, Living with fire place & dining area recessed area for your dining cabinet. ( The Stove & Fridge are less then one year old ) There is a fully covered patio across the back of this home & an attached storage shed, plus an additional garden shed. The yard is fenced and has 800 sq feet of high quality Turf area. There is a lane way for easy access for loading & unloading your RV. There is a fully finished basement for the visiting family members to enjoy. The Lease is to the year 2068. The monthly maintenance fee is $384.34 & the fire fee is $62.34 This a gated adult community ( a 40 plus year age restriction ) There is a recreation center with Indoor swimming pool, library, pool tables, exercise room, craft room & open space for community gatherings, along with a kitchen for events etc. The Spallumcheen Golf coarse is just moments away. Live the good friendly life style at Desert cove. (id:26472)
Property Details
| MLS® Number | 10310428 |
| Property Type | Single Family |
| Neigbourhood | Swan Lake West |
| Community Features | Seniors Oriented |
| Features | Central Island |
| Parking Space Total | 2 |
| View Type | Lake View |
Building
| Bathroom Total | 2 |
| Bedrooms Total | 2 |
| Appliances | Range, Refrigerator, Dishwasher, Dryer, Washer |
| Architectural Style | Ranch |
| Basement Type | Full |
| Constructed Date | 2007 |
| Construction Style Attachment | Detached |
| Cooling Type | Central Air Conditioning |
| Exterior Finish | Vinyl Siding |
| Fireplace Fuel | Gas |
| Fireplace Present | Yes |
| Fireplace Type | Unknown |
| Flooring Type | Carpeted, Ceramic Tile |
| Heating Type | See Remarks |
| Roof Material | Asphalt Shingle |
| Roof Style | Unknown |
| Stories Total | 1 |
| Size Interior | 2504 Sqft |
| Type | House |
| Utility Water | Well |
Parking
| See Remarks | |
| Attached Garage | 2 |
Land
| Acreage | No |
| Fence Type | Fence |
| Landscape Features | Underground Sprinkler |
| Sewer | Septic Tank |
| Size Total Text | Under 1 Acre |
| Zoning Type | Residential |
Rooms
| Level | Type | Length | Width | Dimensions |
|---|---|---|---|---|
| Main Level | 3pc Ensuite Bath | 5'2'' x 8'0'' | ||
| Main Level | Full Bathroom | 8'3'' x 5'0'' | ||
| Main Level | Den | 11'6'' x 9'6'' | ||
| Main Level | Bedroom | 8'11'' x 13'3'' | ||
| Main Level | Primary Bedroom | 13'1'' x 14'8'' | ||
| Main Level | Dining Room | 9'0'' x 10' | ||
| Main Level | Great Room | 14' x 15' | ||
| Main Level | Kitchen | 11'0'' x 11' |
https://www.realtor.ca/real-estate/26809117/5013-5th-avenue-vernon-swan-lake-west


