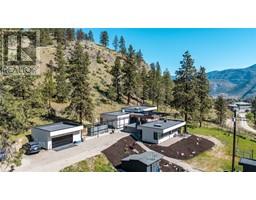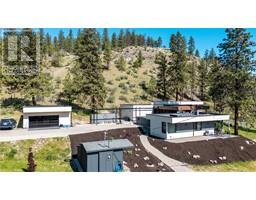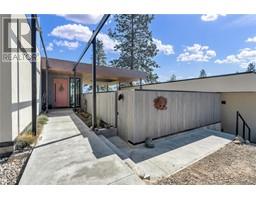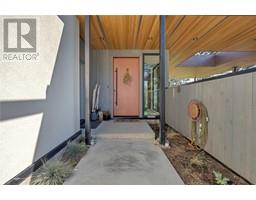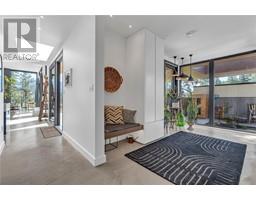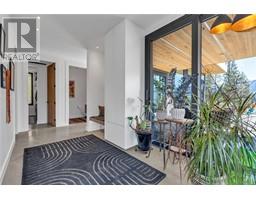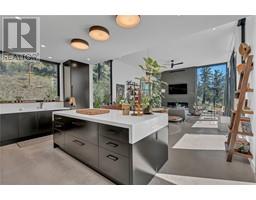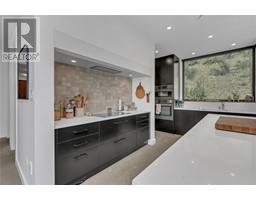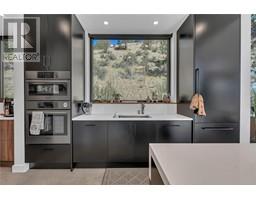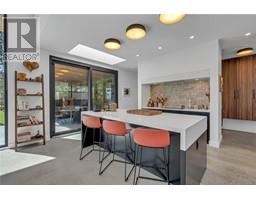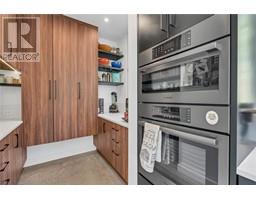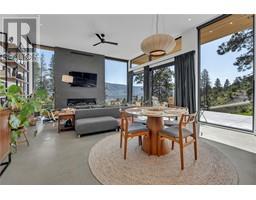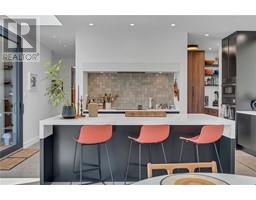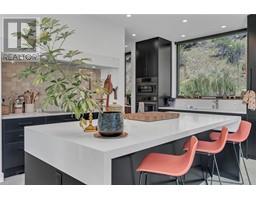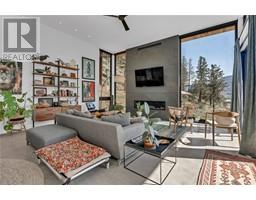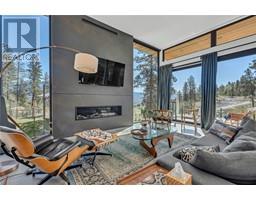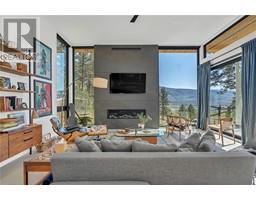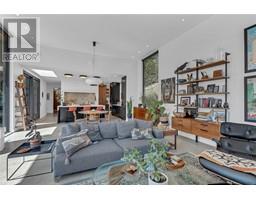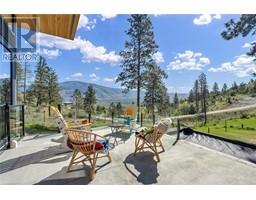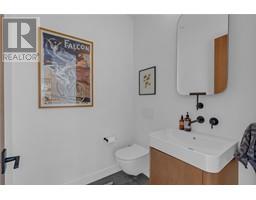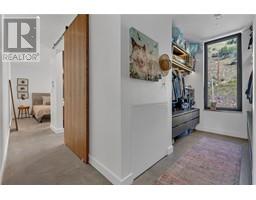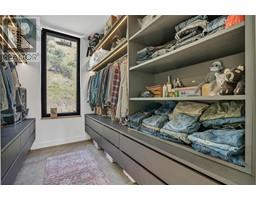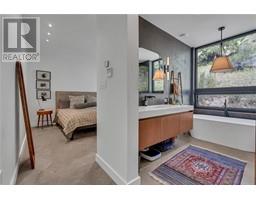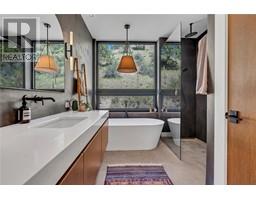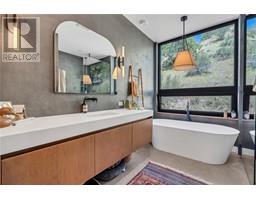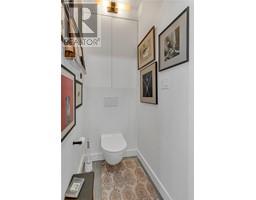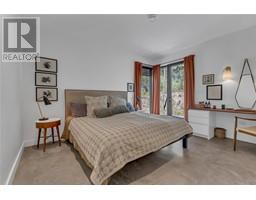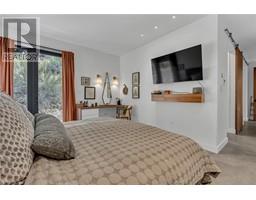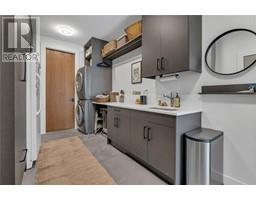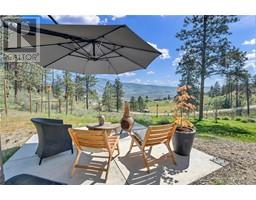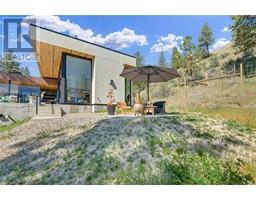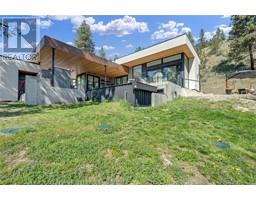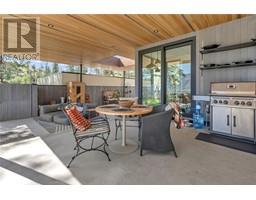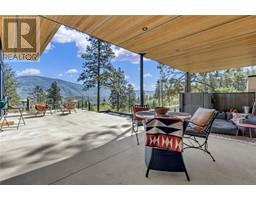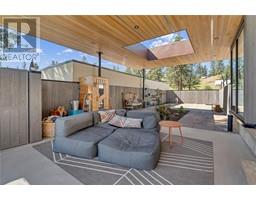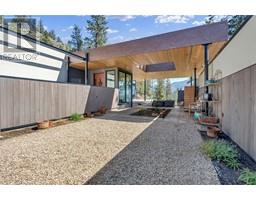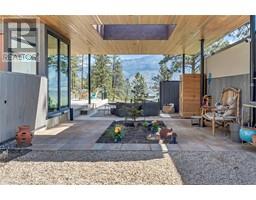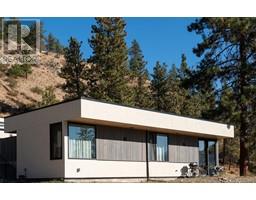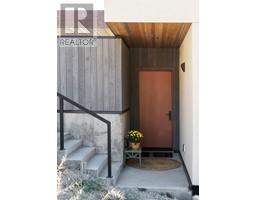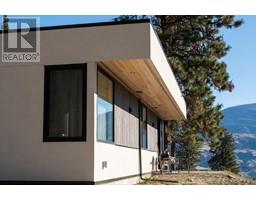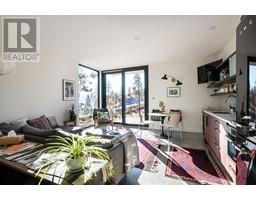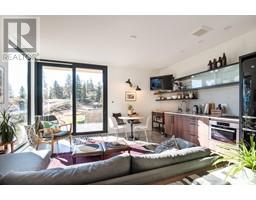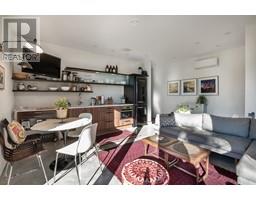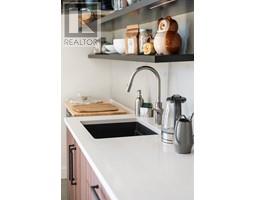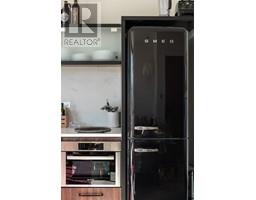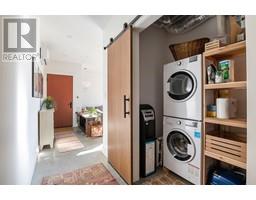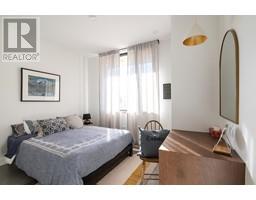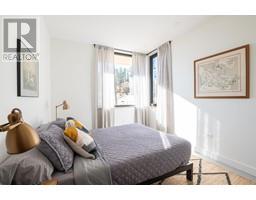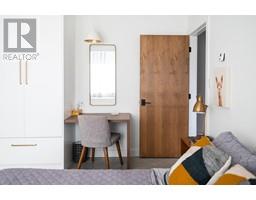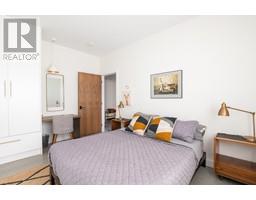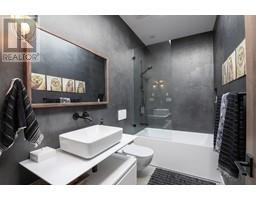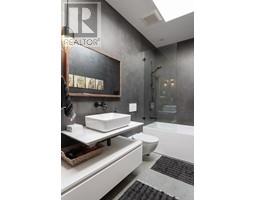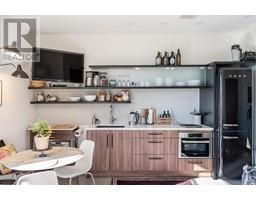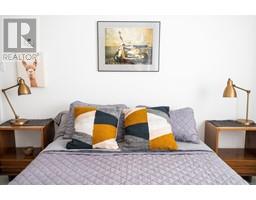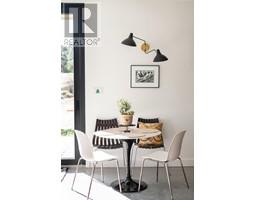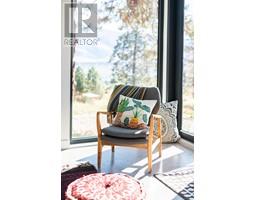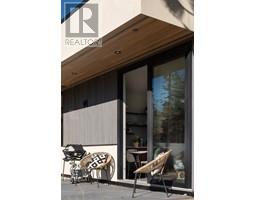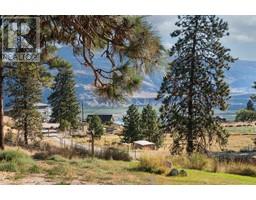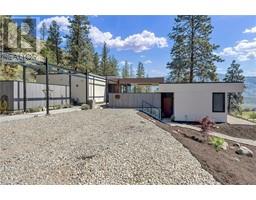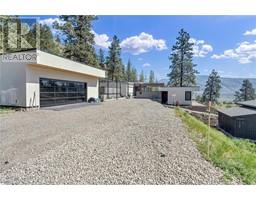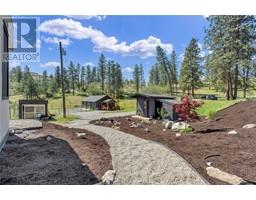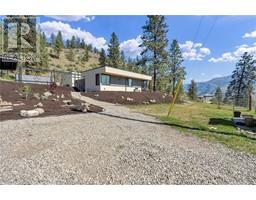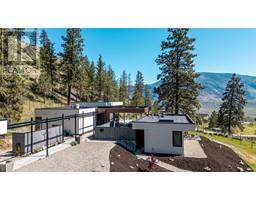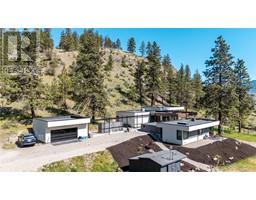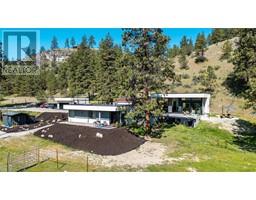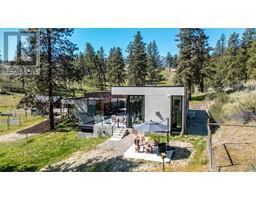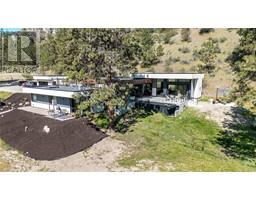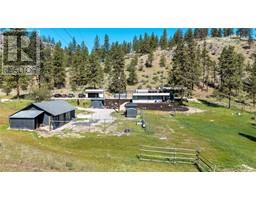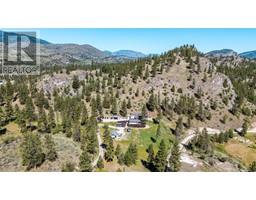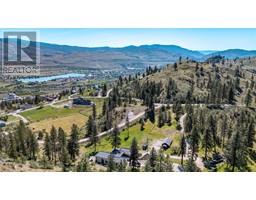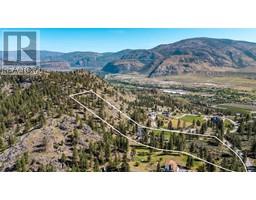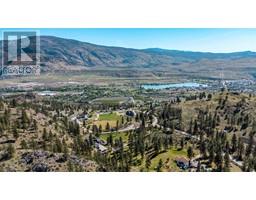503 Wilson Mountain Road, Oliver, British Columbia V0H 1T5 (28253051)
503 Wilson Mountain Road Oliver, British Columbia V0H 1T5
Interested?
Contact us for more information

Gordon Hoglund
Personal Real Estate Corporation
https://www.linkedin.com/in/gordon-hoglund-793a7589/

484 Main Street
Penticton, British Columbia V2A 5C5
(250) 493-2244
(250) 492-6640
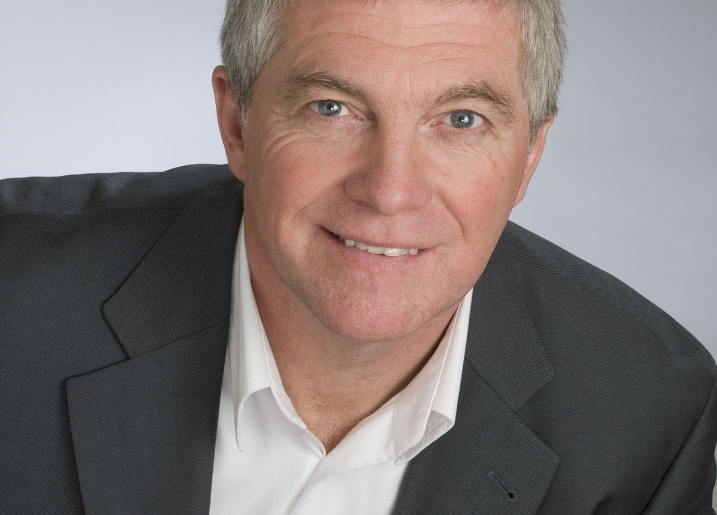
Julius Bloomfield
Personal Real Estate Corporation

484 Main Street
Penticton, British Columbia V2A 5C5
(250) 493-2244
(250) 492-6640
$1,895,000
Welcome to 503 Wilson Mountain Road — a stunning custom-built retreat nestled on 10 secluded acres, where refined craftsmanship meets natural serenity. The 1,661 sq ft main residence showcases exceptional design with high-end finishes, premium appliances, expansive windows, and open-concept living spaces that connect seamlessly to the outdoors. Every detail reflects quality—a level of finish and construction that stands a cut above. Ideal for entertaining, multi-generational living, or generating income (currently earning $325/night on Airbnb), the property features a beautifully appointed 2-bedroom guest suite with a private entrance and full amenities. Additional highlights include an oversized double garage, a versatile barn/shop, a sparkling pool, and mature landscaping throughout. Enjoy sweeping views, total privacy in a gated setting, and easy access—just minutes from Oliver or a scenic drive to Penticton. Whether you're seeking a peaceful personal retreat or an inviting space for hosting, 503 Wilson Mountain Road offers timeless style, comfort, and versatility in an unforgettable location. (id:26472)
Property Details
| MLS® Number | 10346010 |
| Property Type | Single Family |
| Neigbourhood | Oliver Rural |
| Parking Space Total | 2 |
| Pool Type | Pool |
Building
| Bathroom Total | 3 |
| Bedrooms Total | 3 |
| Architectural Style | Bungalow |
| Constructed Date | 2021 |
| Construction Style Attachment | Detached |
| Cooling Type | Central Air Conditioning |
| Half Bath Total | 1 |
| Heating Fuel | Other |
| Stories Total | 1 |
| Size Interior | 1662 Sqft |
| Type | House |
| Utility Water | Well |
Parking
| Detached Garage | 2 |
Land
| Acreage | Yes |
| Sewer | Septic Tank |
| Size Irregular | 10.76 |
| Size Total | 10.76 Ac|10 - 50 Acres |
| Size Total Text | 10.76 Ac|10 - 50 Acres |
| Zoning Type | Unknown |
Rooms
| Level | Type | Length | Width | Dimensions |
|---|---|---|---|---|
| Main Level | Full Bathroom | Measurements not available | ||
| Main Level | Bedroom | 10' x 12' | ||
| Main Level | Bedroom | 12' x 10' | ||
| Main Level | Utility Room | 8'8'' x 8'10'' | ||
| Main Level | Living Room | 18'6'' x 15'8'' | ||
| Main Level | Laundry Room | 8'8'' x 15'9'' | ||
| Main Level | Kitchen | 18'7'' x 18'8'' | ||
| Main Level | Foyer | 18'1'' x 8'1'' | ||
| Main Level | Dining Room | 18'7'' x 7'4'' | ||
| Main Level | Primary Bedroom | 14'2'' x 11'7'' | ||
| Main Level | Full Bathroom | Measurements not available | ||
| Main Level | 2pc Bathroom | Measurements not available |
https://www.realtor.ca/real-estate/28253051/503-wilson-mountain-road-oliver-oliver-rural


