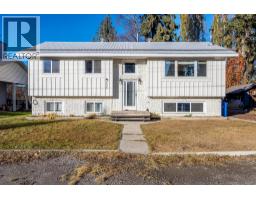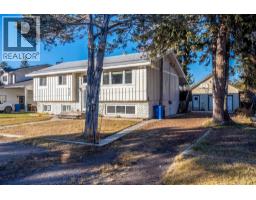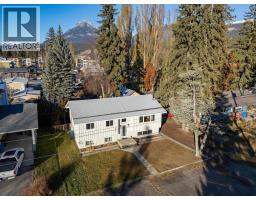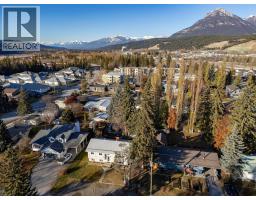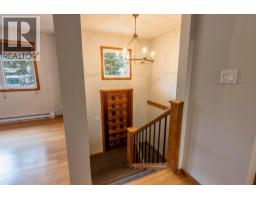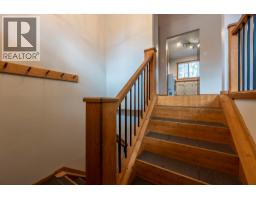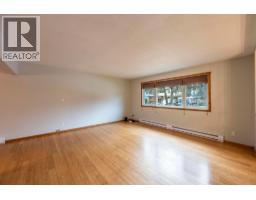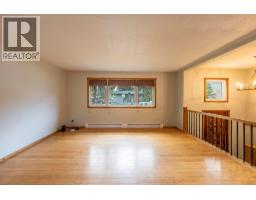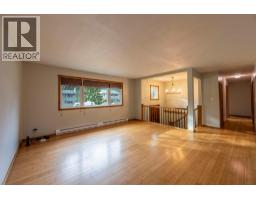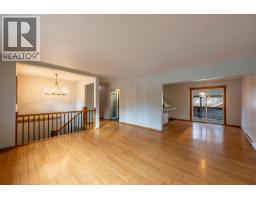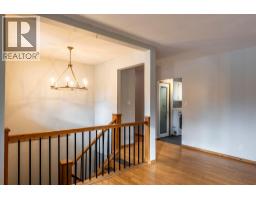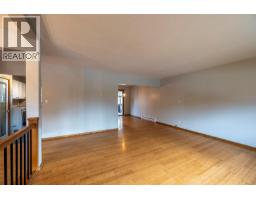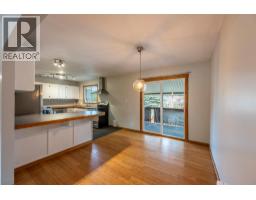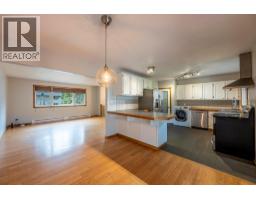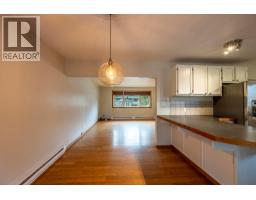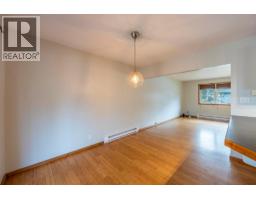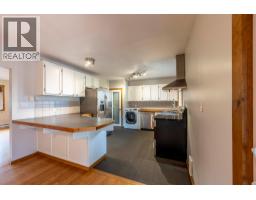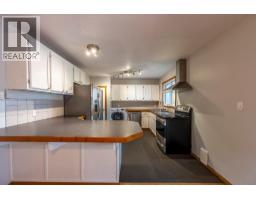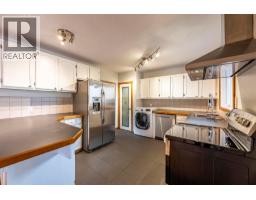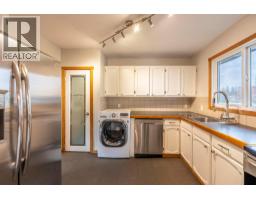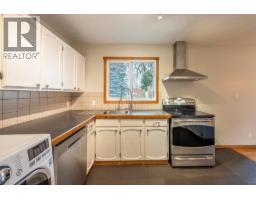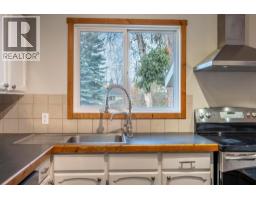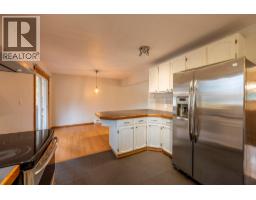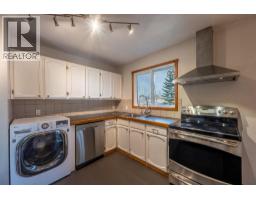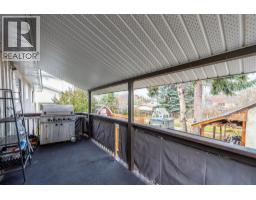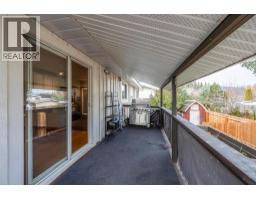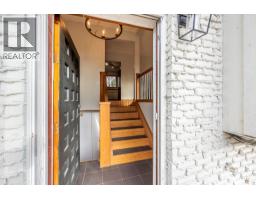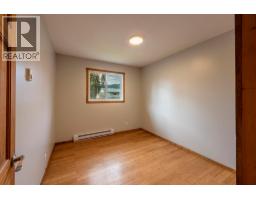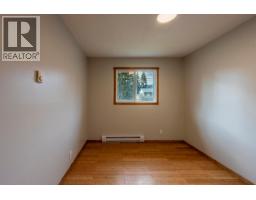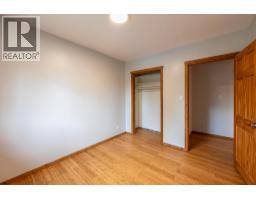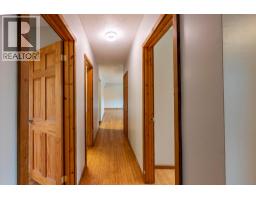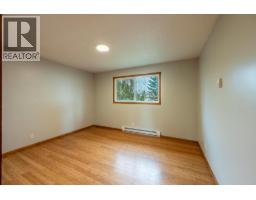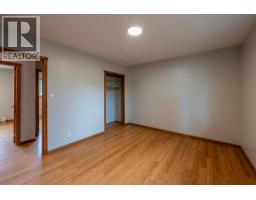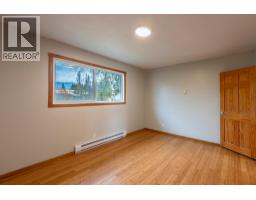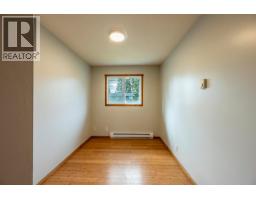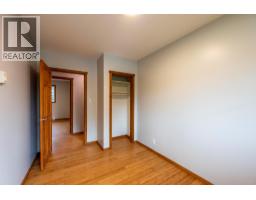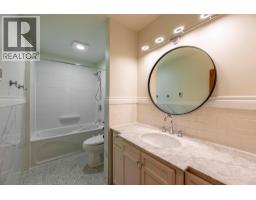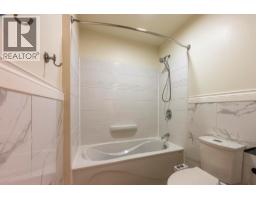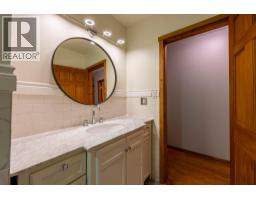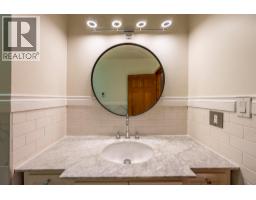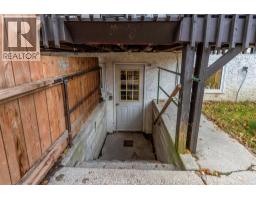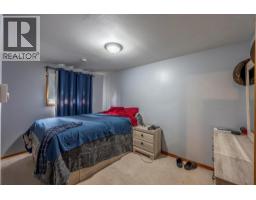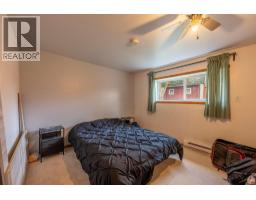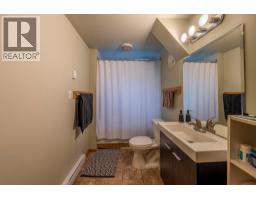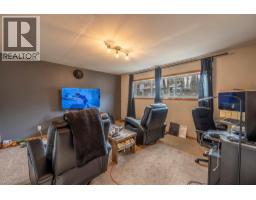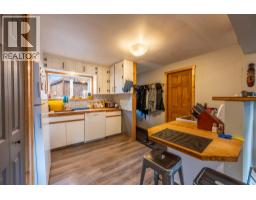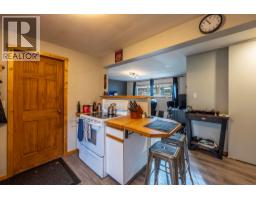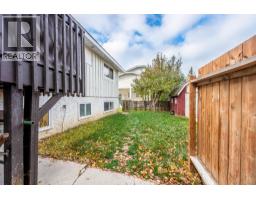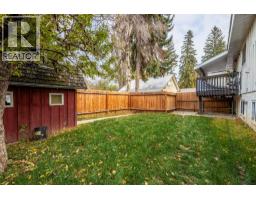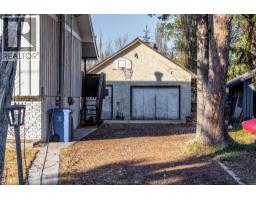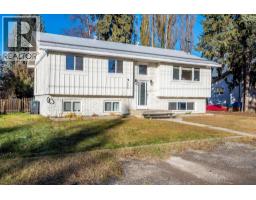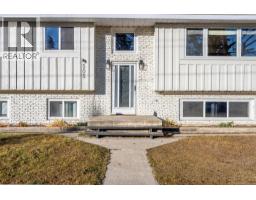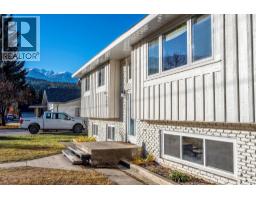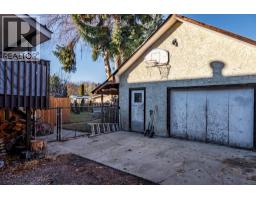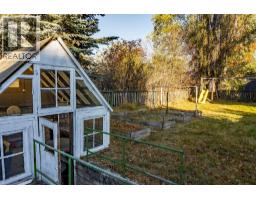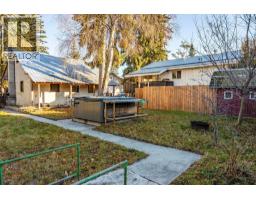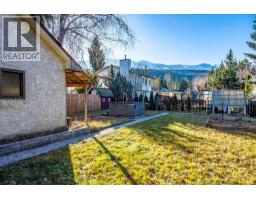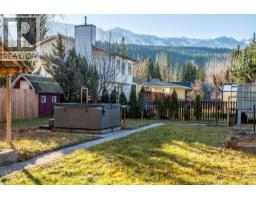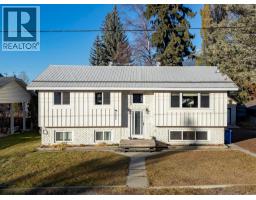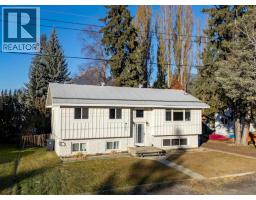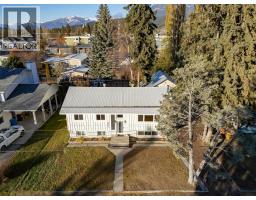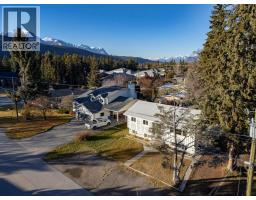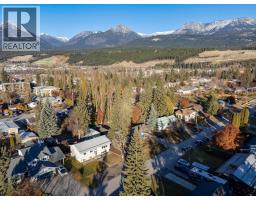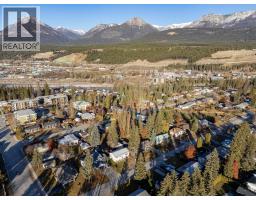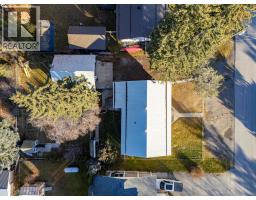505 6th Street S, Golden, British Columbia V0A 1H0 (29076005)
505 6th Street S Golden, British Columbia V0A 1H0
Interested?
Contact us for more information
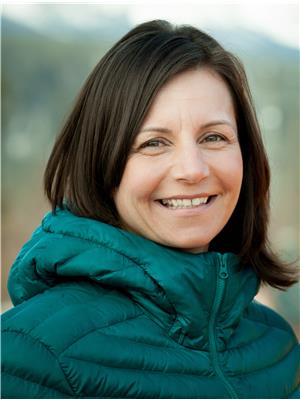
Amber Granter
Personal Real Estate Corporation
www.mountaintownliving.ca/
https://www.facebook.com/mountaintownliving
https://www.linkedin.com/in/ambergranter/
https://www.instagram.com/mountaintownliving/
902a 10th Ave S
Golden, British Columbia V0A 1H2
(833) 817-6506
https://www.exprealty.ca/
$714,000
Located in the heart of Golden, this versatile split-level home offers space, flexibility, and true mountain-town living. Set on a large lot with ample parking, the property features an in-law suite with its own entrance plus separate utilities, hot water, and laundry—ideal for extended family, guests, or future flexibility. The layout can easily operate as two independent units or be opened up into a single 5-bedroom family home. Outside, enjoy a detached garage/workshop, a greenhouse, and a private backyard complete with a hot tub and beautiful mountain views. All just minutes from schools, parks, and downtown amenities. (id:26472)
Property Details
| MLS® Number | 10367615 |
| Property Type | Single Family |
| Neigbourhood | Golden |
| Parking Space Total | 2 |
| View Type | Mountain View |
Building
| Bathroom Total | 2 |
| Bedrooms Total | 5 |
| Appliances | Refrigerator, Dishwasher, Oven, Washer & Dryer |
| Architectural Style | Split Level Entry |
| Constructed Date | 1971 |
| Construction Style Attachment | Detached |
| Construction Style Split Level | Other |
| Heating Fuel | Electric |
| Heating Type | Baseboard Heaters |
| Roof Material | Metal |
| Roof Style | Unknown |
| Stories Total | 2 |
| Size Interior | 2078 Sqft |
| Type | House |
| Utility Water | Municipal Water |
Parking
| Detached Garage | 2 |
| Offset |
Land
| Acreage | No |
| Fence Type | Fence |
| Sewer | Municipal Sewage System |
| Size Irregular | 0.22 |
| Size Total | 0.22 Ac|under 1 Acre |
| Size Total Text | 0.22 Ac|under 1 Acre |
| Zoning Type | Unknown |
Rooms
| Level | Type | Length | Width | Dimensions |
|---|---|---|---|---|
| Basement | Recreation Room | 12'11'' x 15'1'' | ||
| Basement | Kitchen | 11'1'' x 12'10'' | ||
| Basement | Bedroom | 13'1'' x 16'9'' | ||
| Basement | Bedroom | 10'9'' x 12' | ||
| Basement | Full Bathroom | Measurements not available | ||
| Main Level | Primary Bedroom | 11' x 13'3'' | ||
| Main Level | Living Room | 15'4'' x 15'11'' | ||
| Main Level | Kitchen | 11'1'' x 9'3'' | ||
| Main Level | Dining Room | 11'5'' x 13'1'' | ||
| Main Level | Bedroom | 10'5'' x 9'2'' | ||
| Main Level | Bedroom | 11'9'' x 7'9'' | ||
| Main Level | Full Bathroom | Measurements not available |
https://www.realtor.ca/real-estate/29076005/505-6th-street-s-golden-golden


