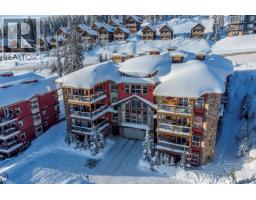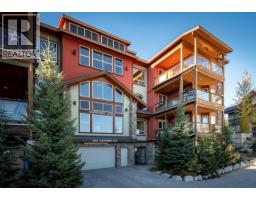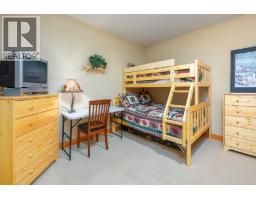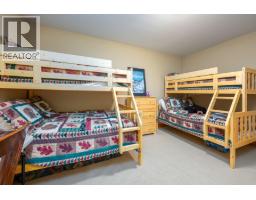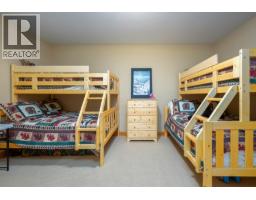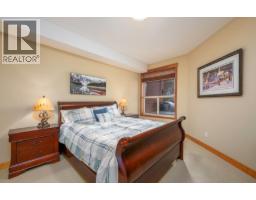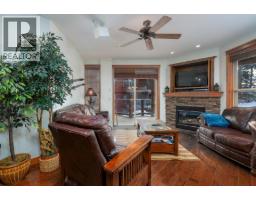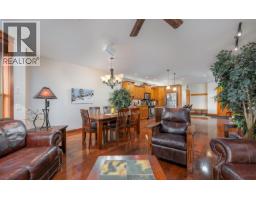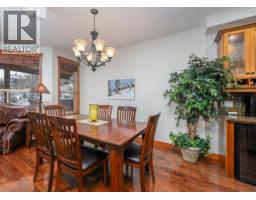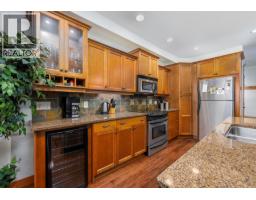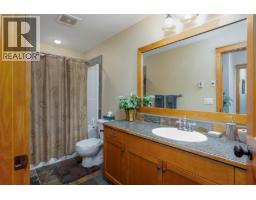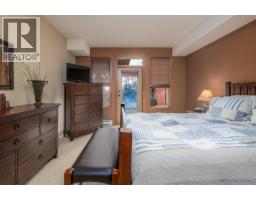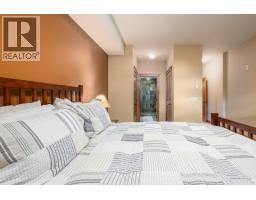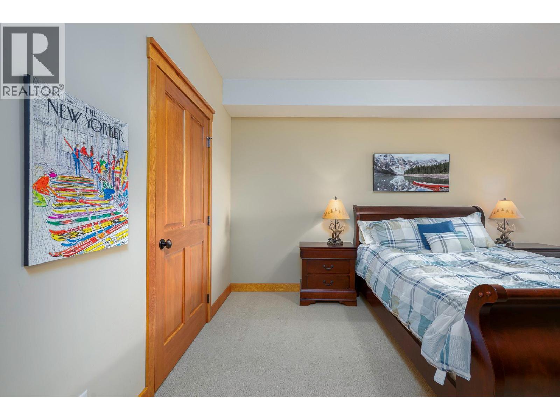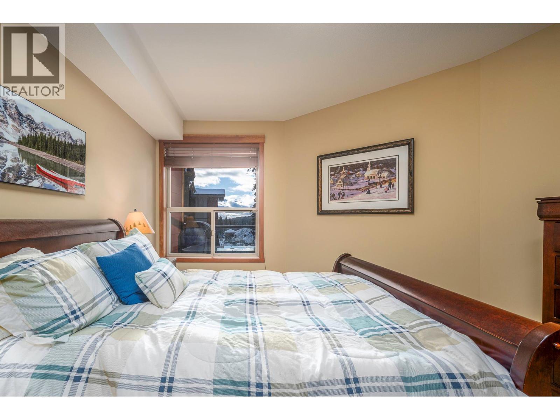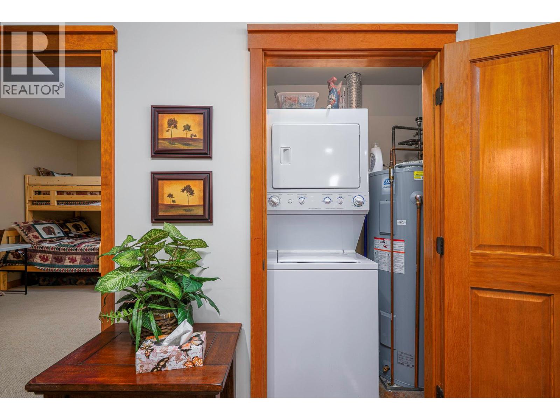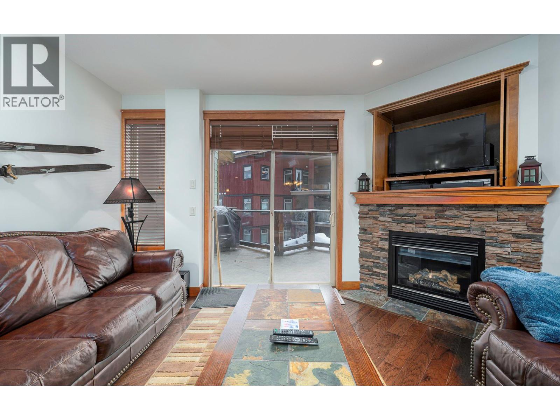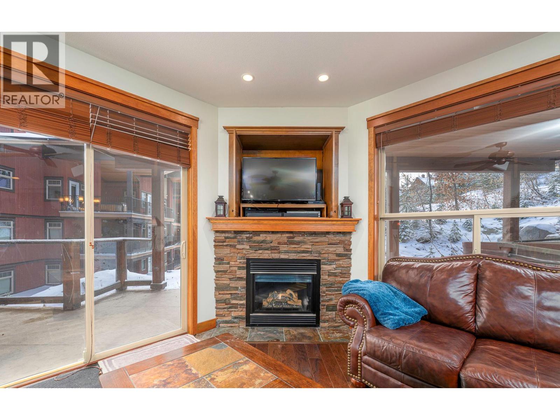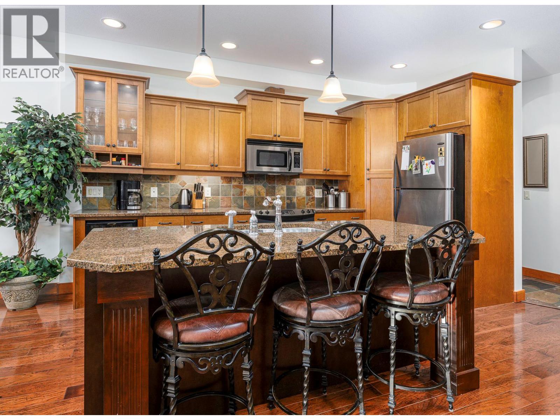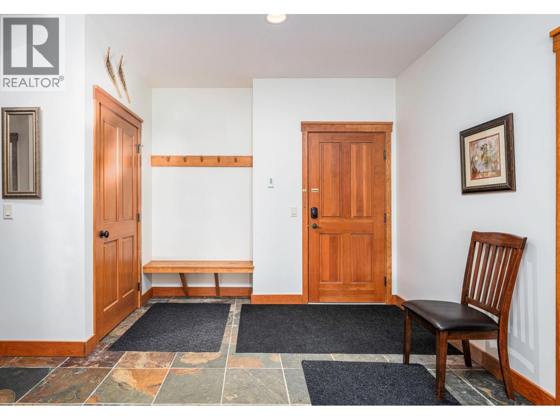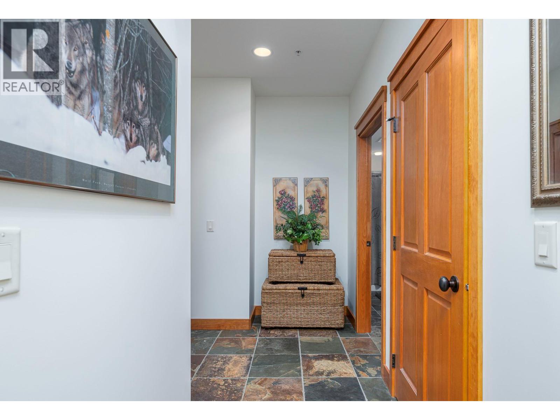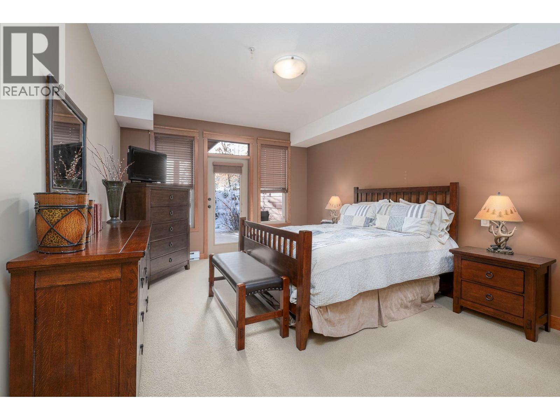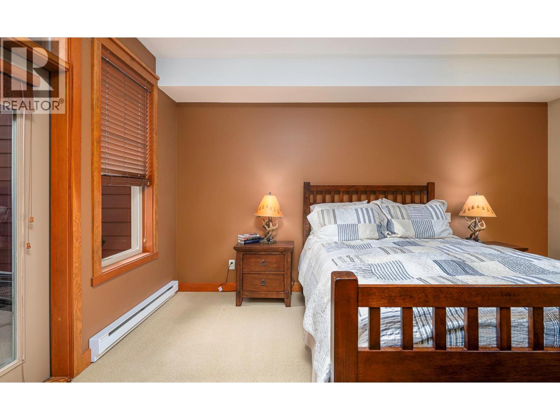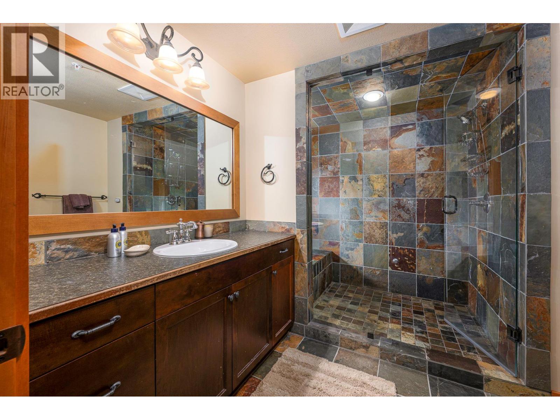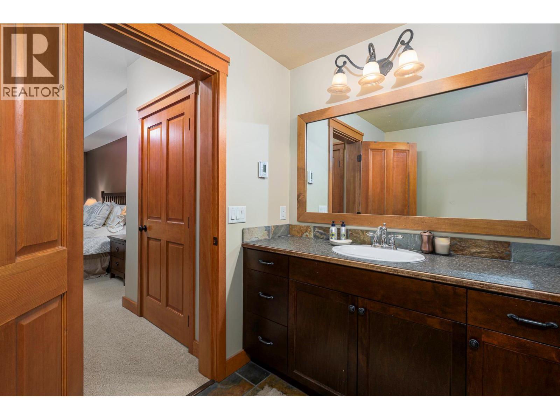5050 Snowbird Way Unit# 204, Big White, British Columbia V1P 1T4 (29062689)
5050 Snowbird Way Unit# 204 Big White, British Columbia V1P 1T4
Interested?
Contact us for more information
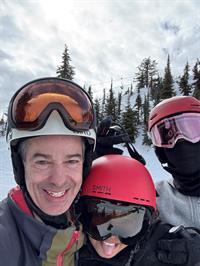
Andrew Braff

100 - 1553 Harvey Avenue
Kelowna, British Columbia V1Y 6G1
(250) 717-5000
(250) 861-8462
$825,000Maintenance, Reserve Fund Contributions, Heat, Insurance, Property Management, Other, See Remarks, Recreation Facilities, Sewer, Waste Removal, Water
$825.27 Monthly
Maintenance, Reserve Fund Contributions, Heat, Insurance, Property Management, Other, See Remarks, Recreation Facilities, Sewer, Waste Removal, Water
$825.27 MonthlySnowbird Lodge 204 has been well cared for and only used by owner. GST is paid and the unit shows great. The advantage of Snowbird Lodge units is the large floorpans and extra storage areas. The unit is very large and the extra large third bedroom is the perfect kids bunk room. The building also has a large activity room for owners only which is a great place to burn off some energy after skiing. It has pool, ping pong, and many other fun family activities. This room is for the owners only and is a nice addition to what the building offers. You also have extra large storage closets for each unit allowing them to store bikes if required and or a lot of skis! The unit is ready to go for this ski season and comes fully furnished with a hot tub on the deck. (id:26472)
Property Details
| MLS® Number | 10367337 |
| Property Type | Single Family |
| Neigbourhood | Big White |
| Community Name | Snowbird Lodge |
| Parking Space Total | 1 |
| Storage Type | Storage, Locker |
Building
| Bathroom Total | 2 |
| Bedrooms Total | 3 |
| Constructed Date | 2005 |
| Heating Type | Baseboard Heaters, See Remarks |
| Stories Total | 1 |
| Size Interior | 1669 Sqft |
| Type | Apartment |
| Utility Water | Private Utility |
Parking
| Underground |
Land
| Acreage | No |
| Sewer | Municipal Sewage System |
| Size Total Text | Under 1 Acre |
Rooms
| Level | Type | Length | Width | Dimensions |
|---|---|---|---|---|
| Main Level | Foyer | 10' x 8'6'' | ||
| Main Level | Dining Room | 12' x 9' | ||
| Main Level | Full Ensuite Bathroom | Measurements not available | ||
| Main Level | Full Bathroom | Measurements not available | ||
| Main Level | Bedroom | 16' x 12' | ||
| Main Level | Bedroom | 15' x 11'5'' | ||
| Main Level | Primary Bedroom | 15'6'' x 12'9'' | ||
| Main Level | Living Room | 14' x 13'8'' | ||
| Main Level | Kitchen | 15'6'' x 13'8'' |
https://www.realtor.ca/real-estate/29062689/5050-snowbird-way-unit-204-big-white-big-white


