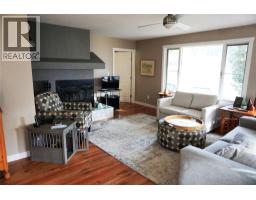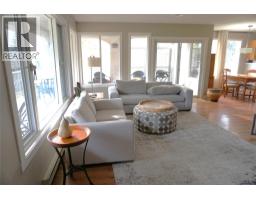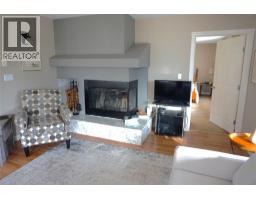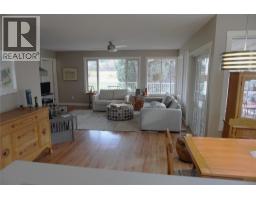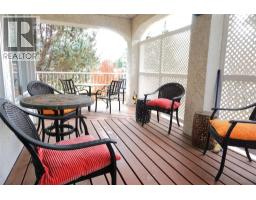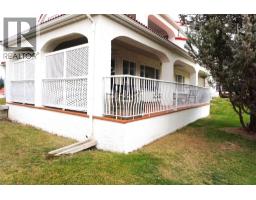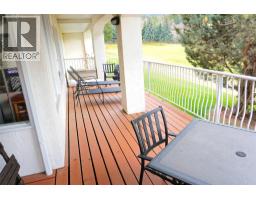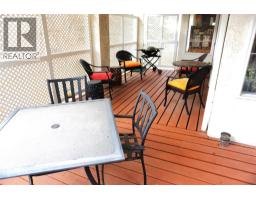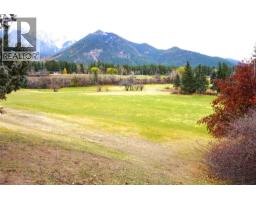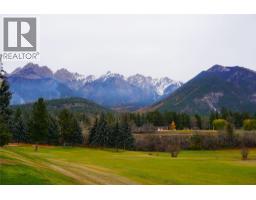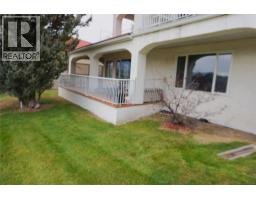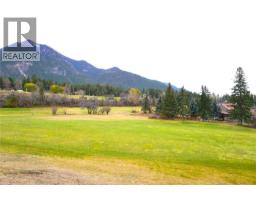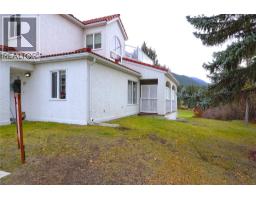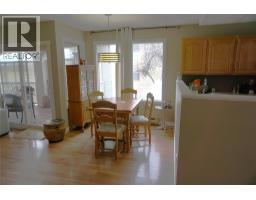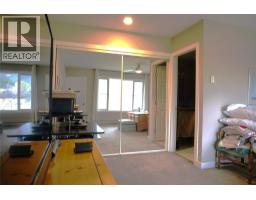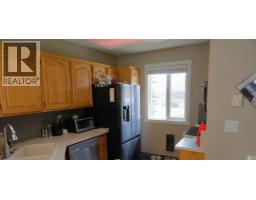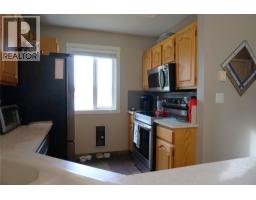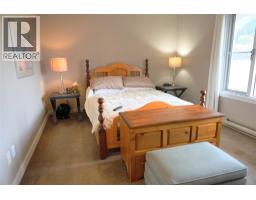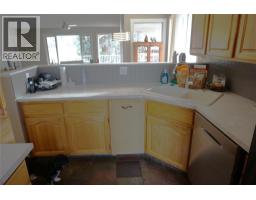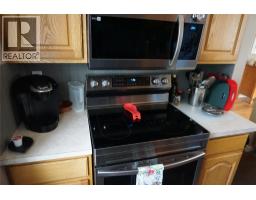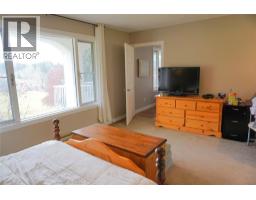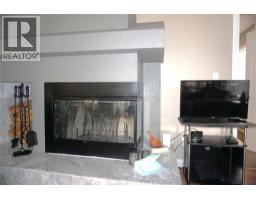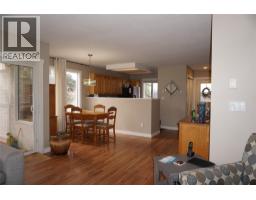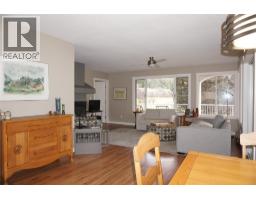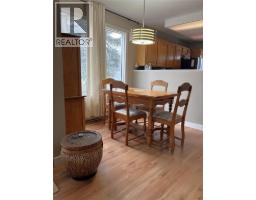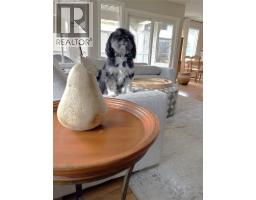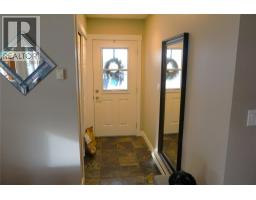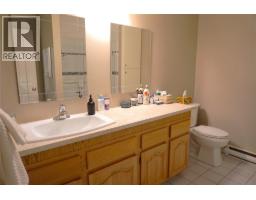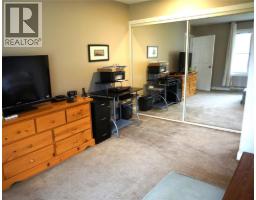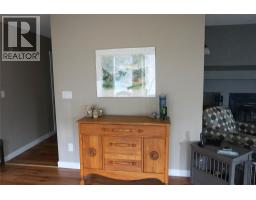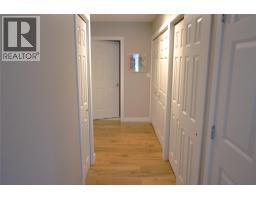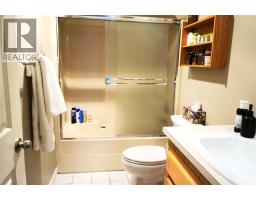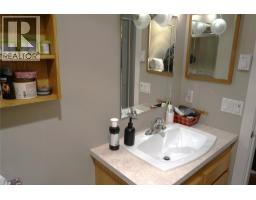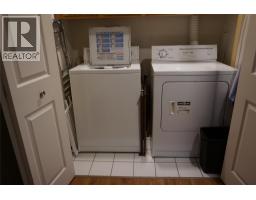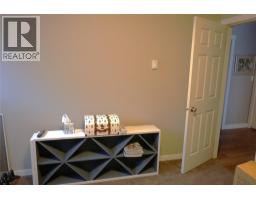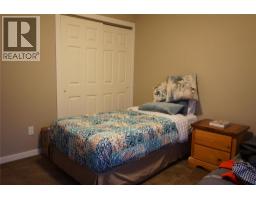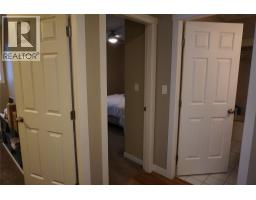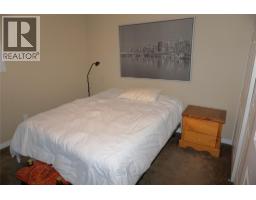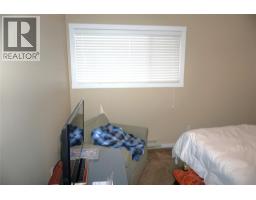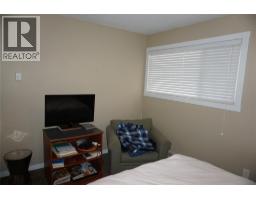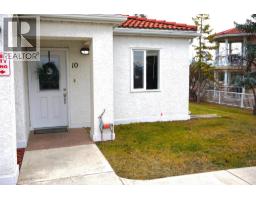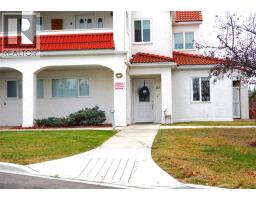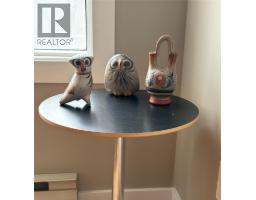5054 Riverview Road Unit# 10, Fairmont Hot Springs, British Columbia V0B 1L1 (29068840)
5054 Riverview Road Unit# 10 Fairmont Hot Springs, British Columbia V0B 1L1
Interested?
Contact us for more information
Joseph Webber

492 Hwy 93/95
Invermere, British Columbia V0A 1K2
(250) 342-5599
(250) 342-5559
$439,900Maintenance, Reserve Fund Contributions, Insurance, Ground Maintenance, Property Management, Other, See Remarks, Sewer, Waste Removal, Water
$647 Monthly
Maintenance, Reserve Fund Contributions, Insurance, Ground Maintenance, Property Management, Other, See Remarks, Sewer, Waste Removal, Water
$647 MonthlyWelcome to unit 10-5054 Riverview Terraces. Here you will enjoy the comforts of single floor living on the ground floor. This is a rare, 3 bedroom corner unit in a small strata with big views. This unit is being offered with stylish quality furnishing and is fully turnkey. This unit has many upgrades including lighting, flooring, paint, windows and more. The primary bedroom is very large with huge windows and a stylish ensuite featuring an easy walk-in shower. With two other good sized bedrooms, this creates loads of space for larger families or groups. You will enjoy the oversized, wrapping deck that walks off onto Riverside golf course and amazing massive views. The functional wood burning fireplace makes a cozy warm ambiance or chilly winter evenings or after a great day of skiing which, is only minutes away. Enjoy all of the valley amenities including golf, hiking, biking, skiing and shopping, or soaking in the famous Fairmont Hot springs Pools. Call your REALTOR? today and enjoying the warmth only Fairmont gives. (id:26472)
Property Details
| MLS® Number | 10367417 |
| Property Type | Recreational |
| Neigbourhood | Fairmont/Columbia Lake |
| Community Name | Riverview Terraces |
| Community Features | Rentals Allowed |
Building
| Bathroom Total | 2 |
| Bedrooms Total | 3 |
| Constructed Date | 1988 |
| Heating Type | Baseboard Heaters |
| Stories Total | 1 |
| Size Interior | 1456 Sqft |
| Type | Apartment |
| Utility Water | Community Water User's Utility |
Land
| Acreage | No |
| Sewer | Municipal Sewage System |
| Size Total Text | Under 1 Acre |
| Zoning Type | Residential |
Rooms
| Level | Type | Length | Width | Dimensions |
|---|---|---|---|---|
| Main Level | Other | 9' x 6' | ||
| Main Level | 4pc Bathroom | Measurements not available | ||
| Main Level | Bedroom | 12' x 11' | ||
| Main Level | Bedroom | 12' x 11'6'' | ||
| Main Level | Full Ensuite Bathroom | Measurements not available | ||
| Main Level | Primary Bedroom | 17'6'' x 11' | ||
| Main Level | Living Room | 13'6'' x 18' | ||
| Main Level | Dining Room | 9' x 8' | ||
| Main Level | Kitchen | 11' x 8' | ||
| Main Level | Foyer | 6' x 4' |


