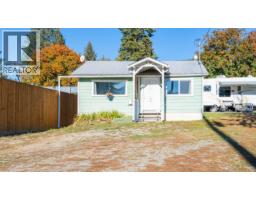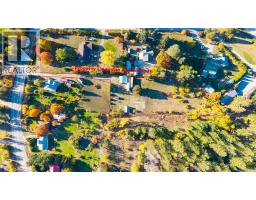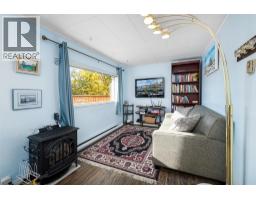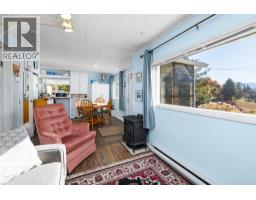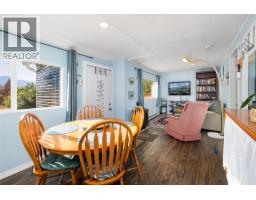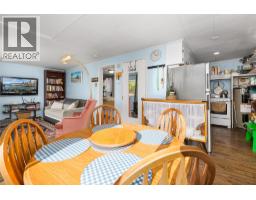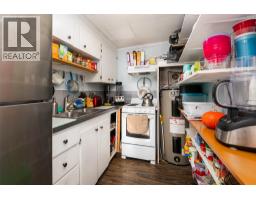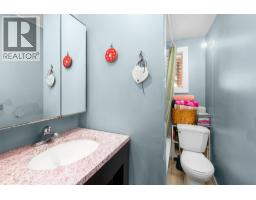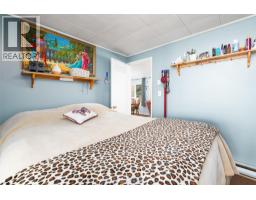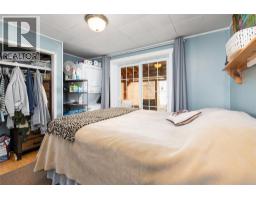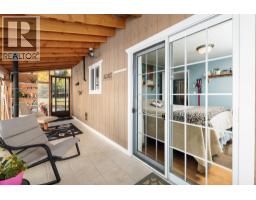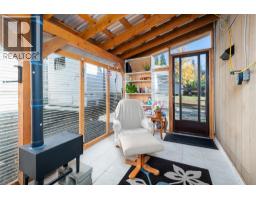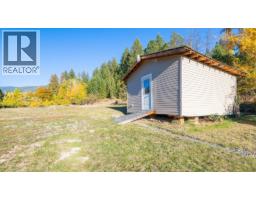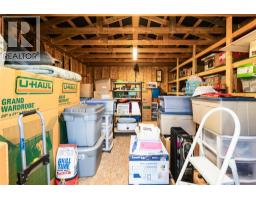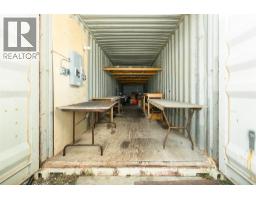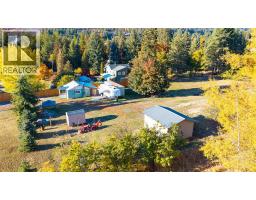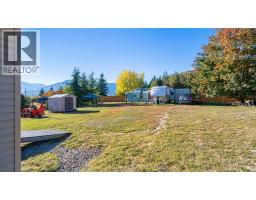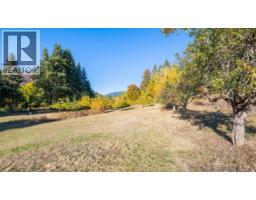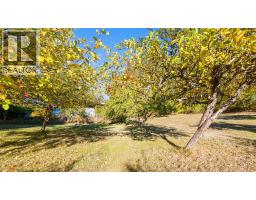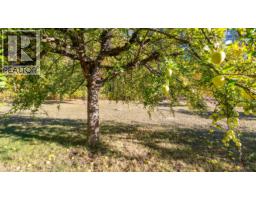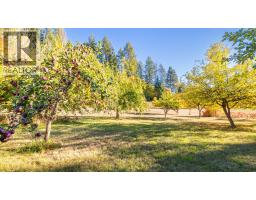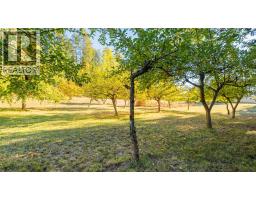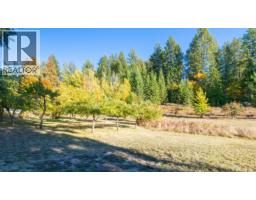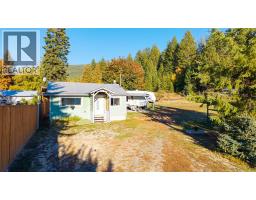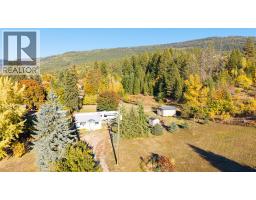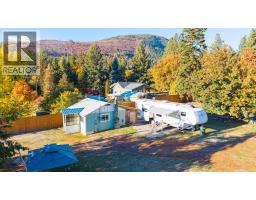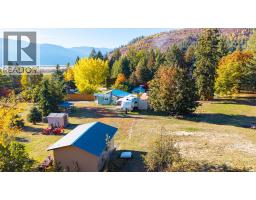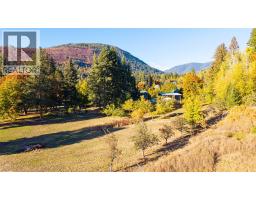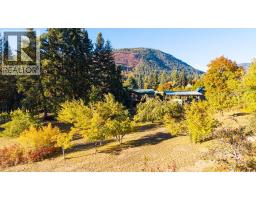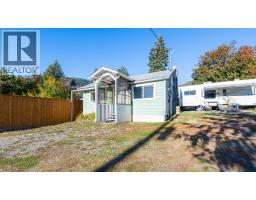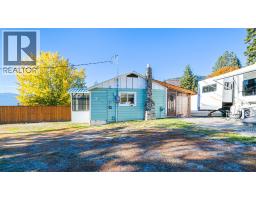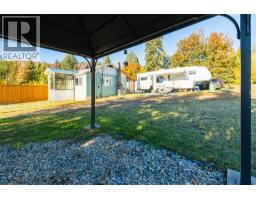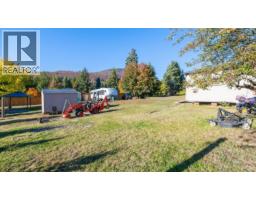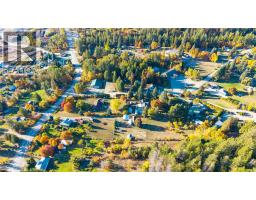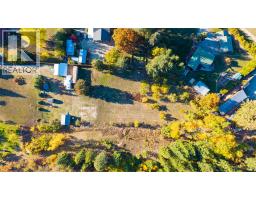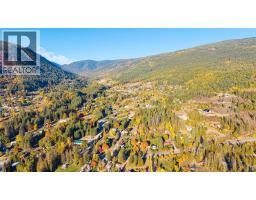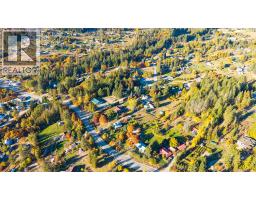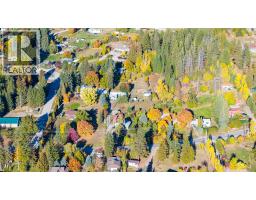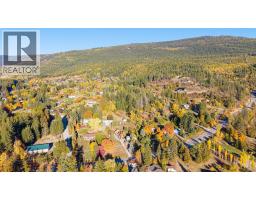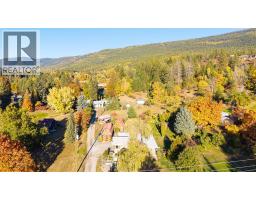5060 3a Highway, Wynndel, British Columbia V0B 2N2 (29002891)
5060 3a Highway Wynndel, British Columbia V0B 2N2
Interested?
Contact us for more information
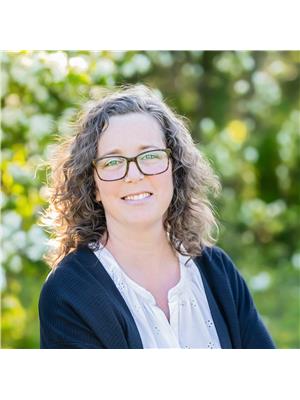
Rebecca Hills
rebeccahills-remaxdiscover.com/
1013 Canyon Street
Creston, British Columbia V0B 1G0
(250) 428-2234
(250) 428-2526
$365,000
Beautifully maintained 1.5 acre lot with a cozy 1 bed 1 bath home. This property is a clean slate with established apple, pear, cherry, plum, hazelnut, and blackberries. Included are 2 sheds, a gazebo, and a sea can with electricity originally installed for welding. This home is perfect for a couple or single person who may want to delve into hobby farming. The bedroom has sliding doors that lead out to a covered, clean patio with tiled floors for extra living or storage space. The patio has a small charming wood stove for chilly summer nights. The house has a cottage-like stone chimney on the outside. Wynndel is a desirable location because of it's short drive to Creston and Kootenay Lake, while still being a rural community with plenty of space and beautiful views. (id:26472)
Property Details
| MLS® Number | 10365671 |
| Property Type | Single Family |
| Neigbourhood | Wynndel/Lakeview |
| View Type | Mountain View |
Building
| Bathroom Total | 1 |
| Bedrooms Total | 1 |
| Appliances | Refrigerator, Dryer, Range - Electric, Water Heater - Electric, Washer |
| Architectural Style | Bungalow |
| Constructed Date | 1960 |
| Construction Style Attachment | Detached |
| Exterior Finish | Metal |
| Flooring Type | Laminate |
| Heating Fuel | Electric |
| Heating Type | Baseboard Heaters, See Remarks |
| Roof Material | Metal |
| Roof Style | Unknown |
| Stories Total | 1 |
| Size Interior | 417 Sqft |
| Type | House |
| Utility Water | Irrigation District |
Land
| Acreage | Yes |
| Sewer | Septic Tank |
| Size Irregular | 1.5 |
| Size Total | 1.5 Ac|1 - 5 Acres |
| Size Total Text | 1.5 Ac|1 - 5 Acres |
| Zoning Type | Unknown |
Rooms
| Level | Type | Length | Width | Dimensions |
|---|---|---|---|---|
| Main Level | Primary Bedroom | 12' x 8'8'' | ||
| Main Level | 4pc Bathroom | 8'10'' x 4'5'' | ||
| Main Level | Living Room | 12' x 8'4'' | ||
| Main Level | Dining Room | 11'5'' x 9'7'' | ||
| Main Level | Kitchen | 9'3'' x 6'2'' |
https://www.realtor.ca/real-estate/29002891/5060-3a-highway-wynndel-wynndellakeview


