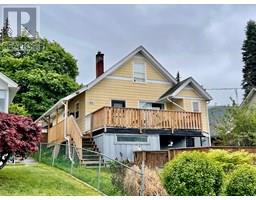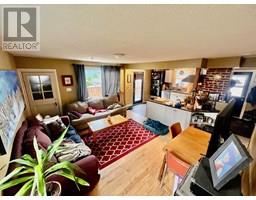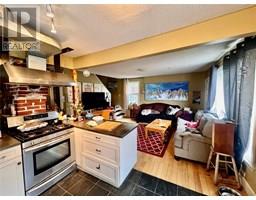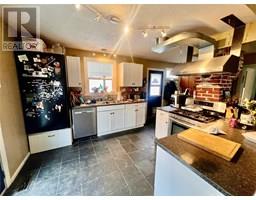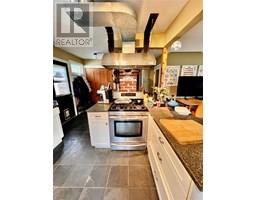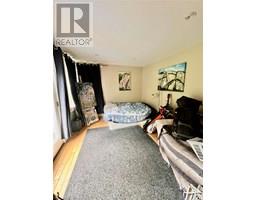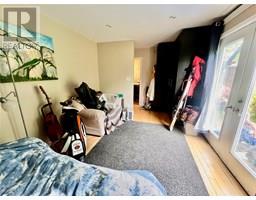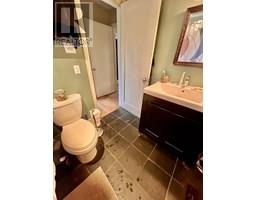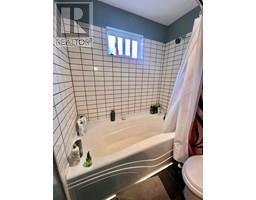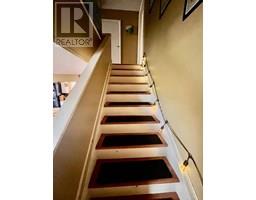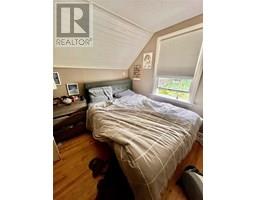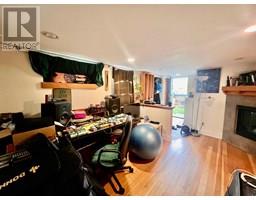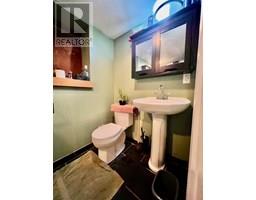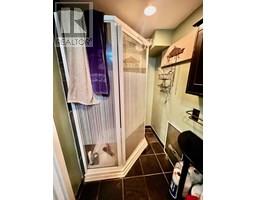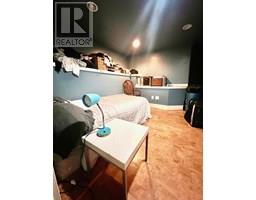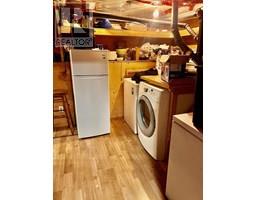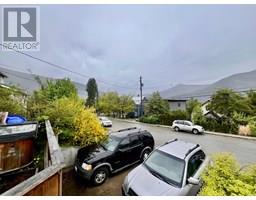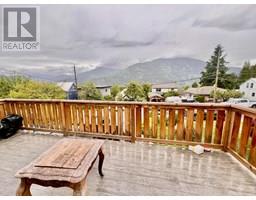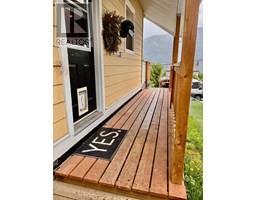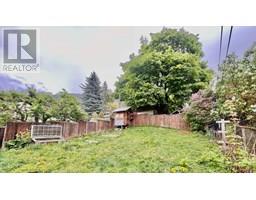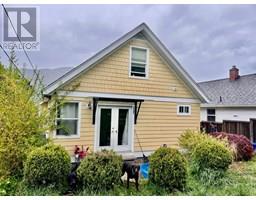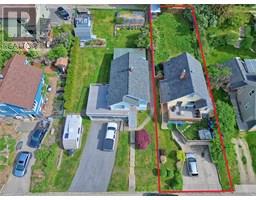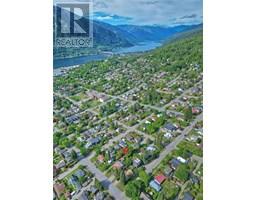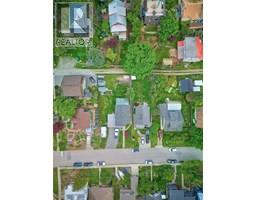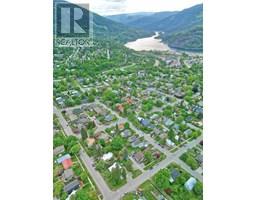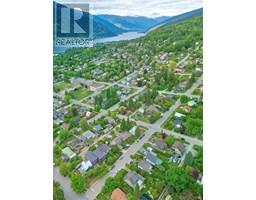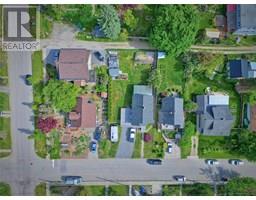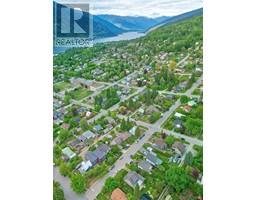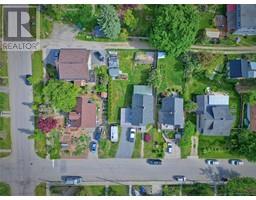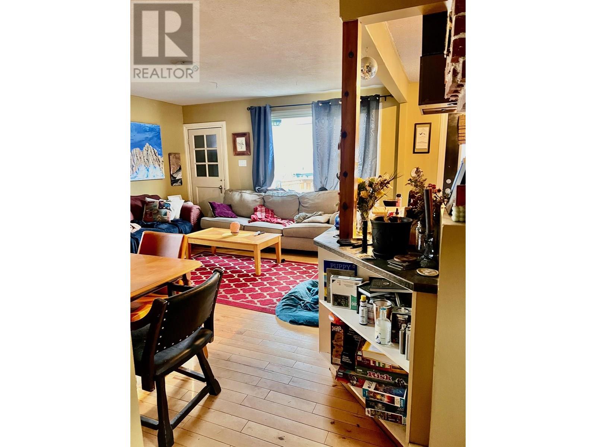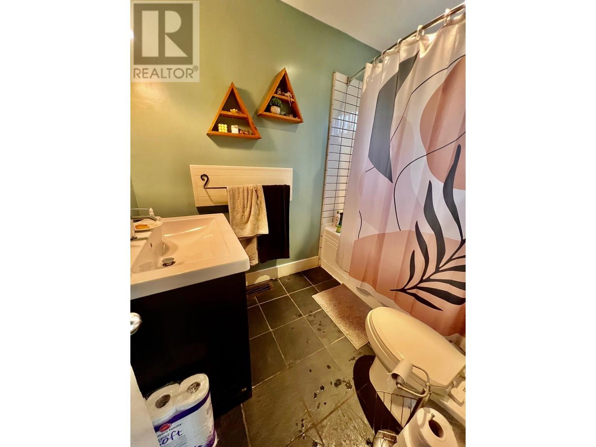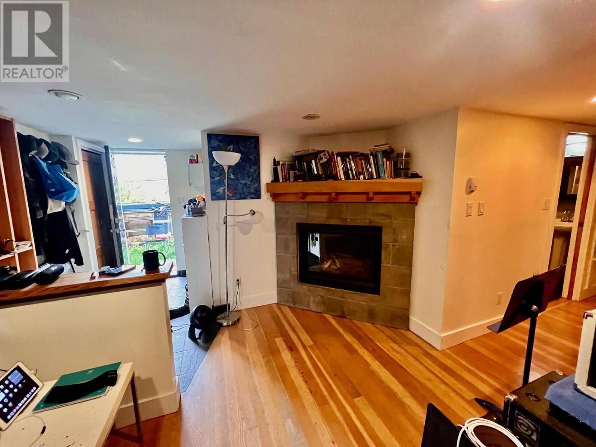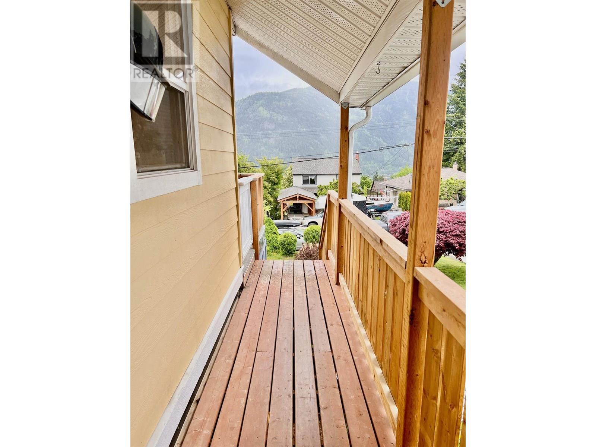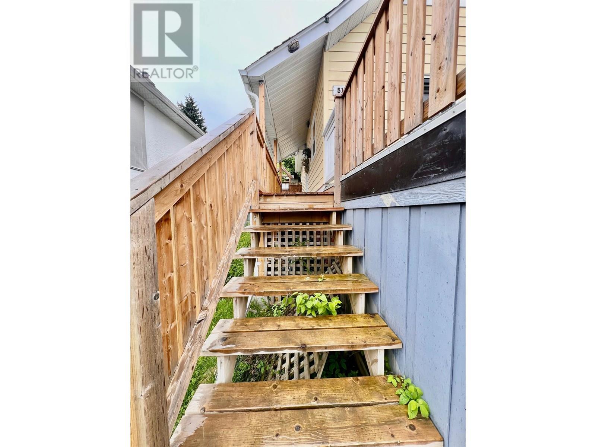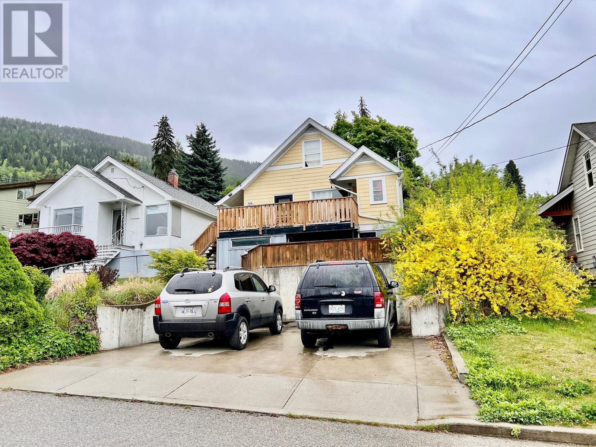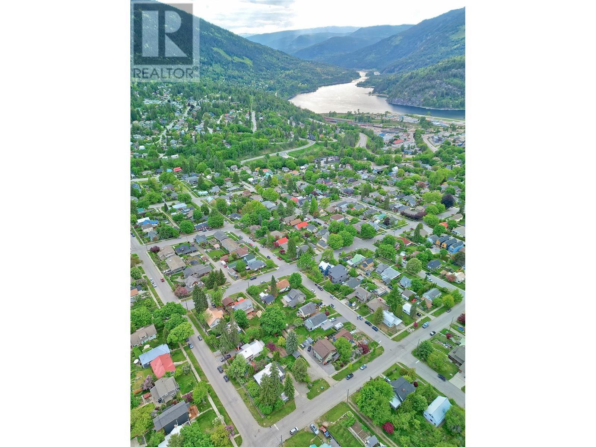510 Innes Street, Nelson, British Columbia V1L 5E9 (28300579)
510 Innes Street Nelson, British Columbia V1L 5E9
Interested?
Contact us for more information

Lev Zaytsoff
zaytsoffadvantage.com/

280 Baker Street,
Nelson, British Columbia V1L 4H3
(250) 354-4089
$735,000
Located in one of Nelson's most desirable areas, this 3-bedroom, 3-bathroom home is sure to make your shortlist. This residence has been tastefully renovated over the years and is move-in ready. The main floor offers a large open living room/kitchen floor plan featuring a spacious kitchen with a gas range, tile floors with in floor heat, and access to a sizeable deck ideal for entertaining. Also featured is a large master bedroom with a luxurious ensuite bathroom with in floor heat . Upstairs includes two additional bedrooms and a half bath. Need more space? The fully finished basement offers Batchelor in-law suite. The fully fenced backyard is a great space for children and pets to play. Walking distance to schools and Nelson's vibrant downtown, this is Nelson living at its finest. (id:26472)
Property Details
| MLS® Number | 10347178 |
| Property Type | Single Family |
| Neigbourhood | Nelson |
Building
| Bathroom Total | 3 |
| Bedrooms Total | 3 |
| Architectural Style | Bungalow |
| Constructed Date | 1945 |
| Construction Style Attachment | Detached |
| Fireplace Fuel | Gas |
| Fireplace Present | Yes |
| Fireplace Total | 1 |
| Fireplace Type | Unknown |
| Flooring Type | Ceramic Tile, Hardwood |
| Half Bath Total | 1 |
| Heating Type | In Floor Heating, Forced Air |
| Roof Material | Asphalt Shingle |
| Roof Style | Unknown |
| Stories Total | 1 |
| Size Interior | 1971 Sqft |
| Type | House |
| Utility Water | Municipal Water |
Land
| Acreage | No |
| Sewer | Municipal Sewage System |
| Size Irregular | 0.1 |
| Size Total | 0.1 Ac|under 1 Acre |
| Size Total Text | 0.1 Ac|under 1 Acre |
| Zoning Type | Unknown |
Rooms
| Level | Type | Length | Width | Dimensions |
|---|---|---|---|---|
| Second Level | Partial Bathroom | Measurements not available | ||
| Second Level | Bedroom | 11' x 11' | ||
| Second Level | Bedroom | 11'3'' x 9'3'' | ||
| Basement | Office | 9' x 8' | ||
| Basement | Laundry Room | 10' x 9'5'' | ||
| Basement | Full Bathroom | 9' x 8' | ||
| Basement | Mud Room | 8' x 7' | ||
| Basement | Living Room | 14' x 13'5'' | ||
| Basement | Kitchen | 8'5'' x 5'3'' | ||
| Main Level | Full Ensuite Bathroom | 9' x 6' | ||
| Main Level | Primary Bedroom | 16'5'' x 11'3'' | ||
| Main Level | Living Room | 15'3'' x 13'4'' | ||
| Main Level | Kitchen | 10' x 9'6'' | ||
| Main Level | Mud Room | 8' x 6' |
https://www.realtor.ca/real-estate/28300579/510-innes-street-nelson-nelson


