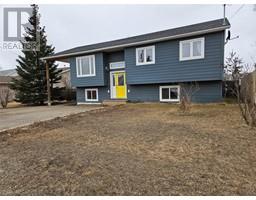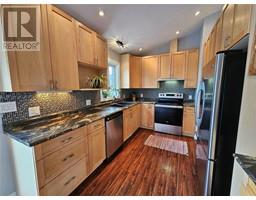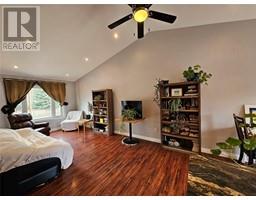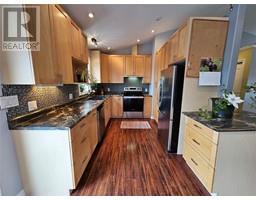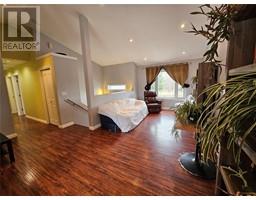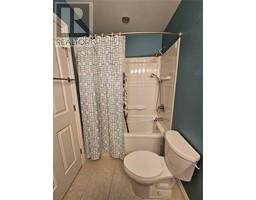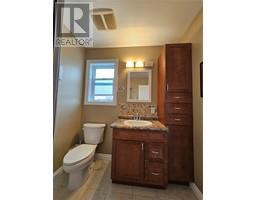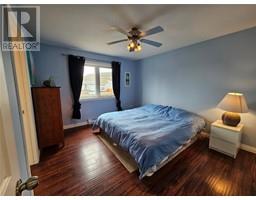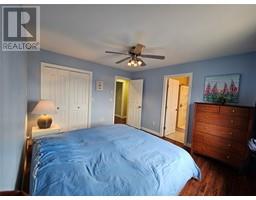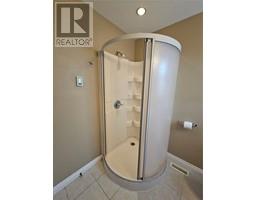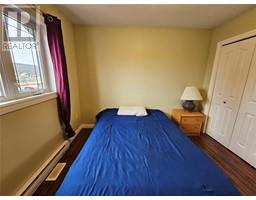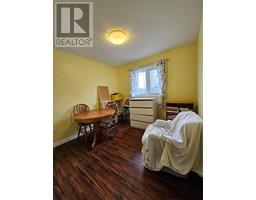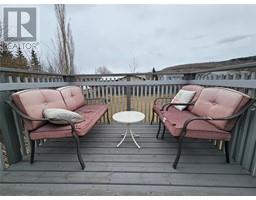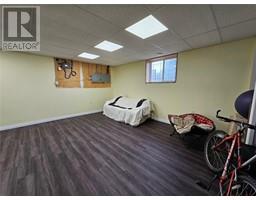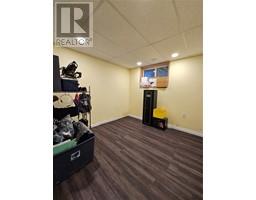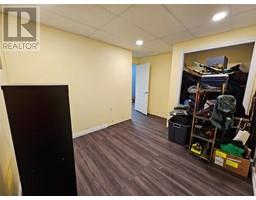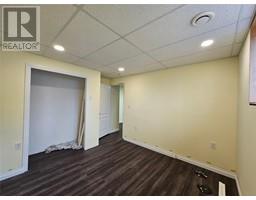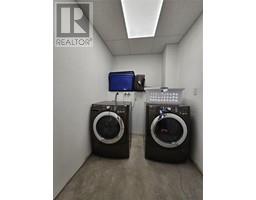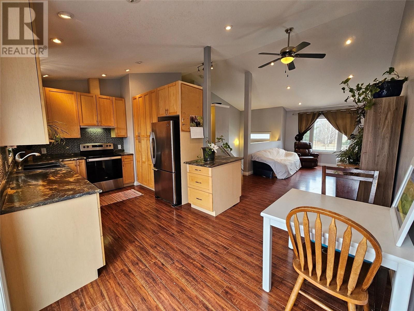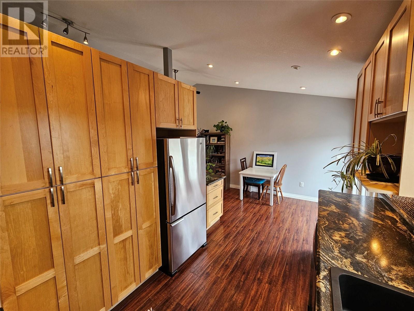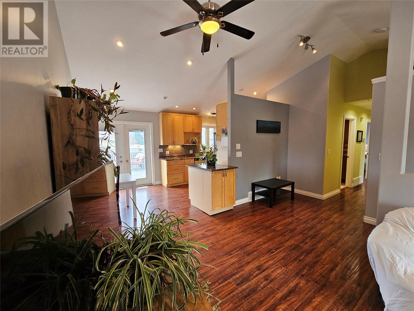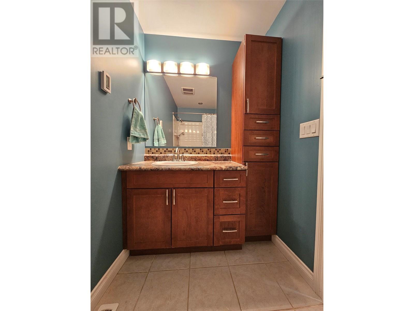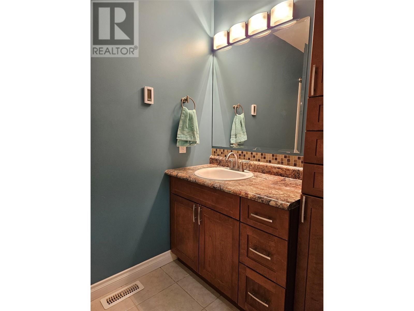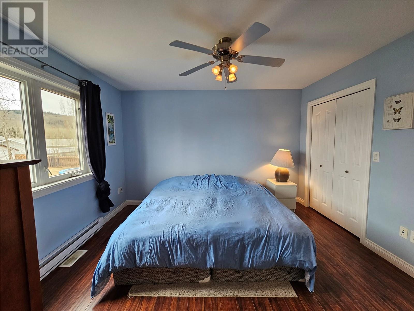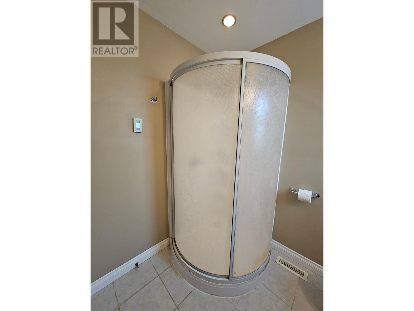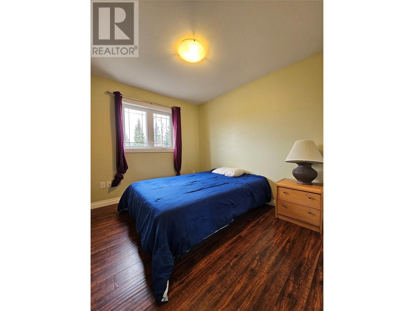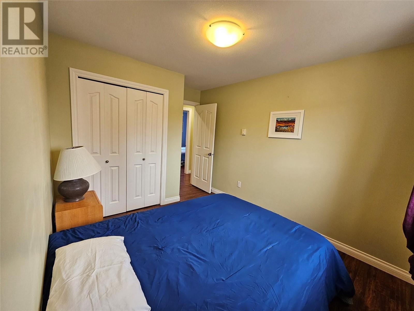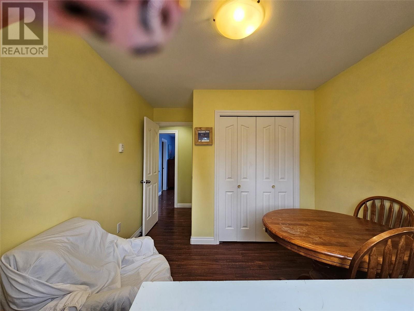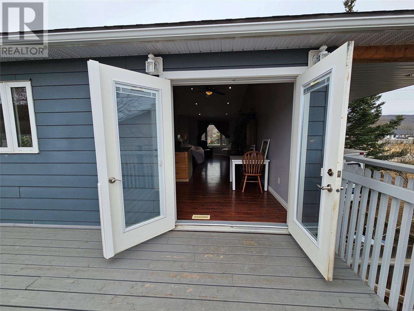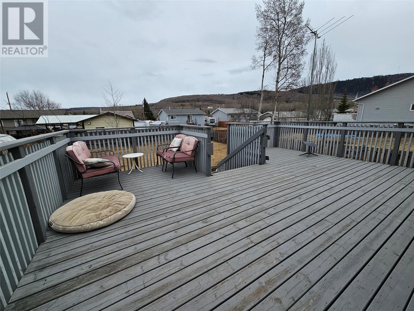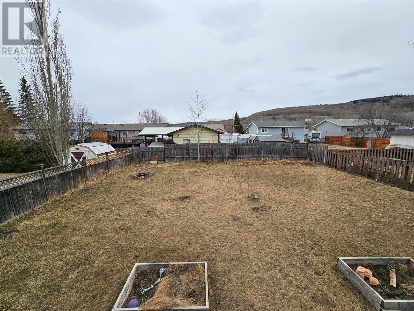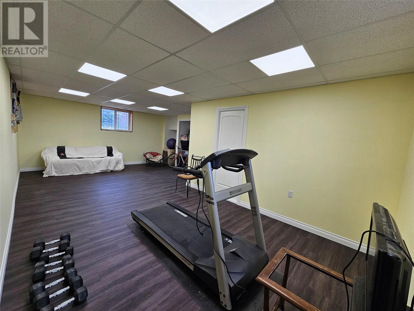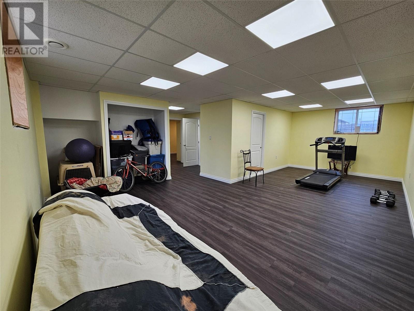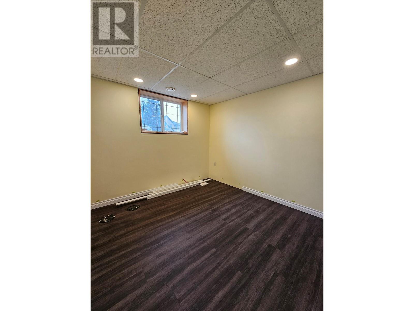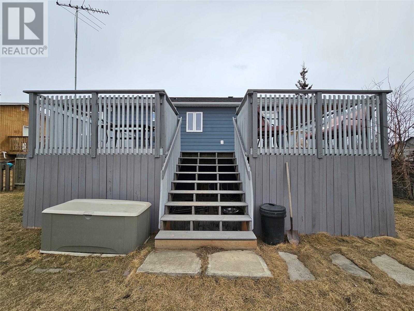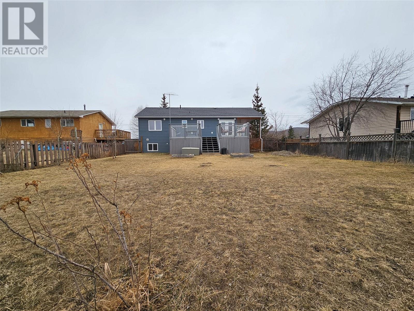5122 41 Street, Chetwynd, British Columbia V0C 1J0 (26751878)
5122 41 Street Chetwynd, British Columbia V0C 1J0
Interested?
Contact us for more information

Karen Boos
Personal Real Estate Corporation
(250) 788-3740
1 - 928 103 Ave
Dawson Creek, British Columbia V1G 2G3
(250) 782-0200

Anthony Boos
Personal Real Estate Corporation
www.realestateindawsoncreek.com/
https://www.facebook.com/tony.boos2/about?section=contact-info
1 - 928 103 Ave
Dawson Creek, British Columbia V1G 2G3
(250) 782-0200
$415,000
Discover the perfect home in the heart of Chetwynd! This lovely 5-bedroom, 2-bathroom bi-level house encompasses a cozy interior with 2086 sqft of comfortable living. A model of contemporary living, the kitchen is both practical and fabulous to cook in! Offering a wealth of counter-space, plenty of cupboards, and a sizable food pantry, the kitchen features a classy decorative backsplash adding an elegant touch to the ambiance. Entertaining will be a pleasure providing smooth access through garden doors to a massive deck. Lose yourself in the soaring, vaulted ceilings of the living room that boasts of comfort and warmth. The primary bedroom is spacious and inviting with a walk-in closet and a private, 3-piece ensuite, making it your personal sanctuary. The charm of the house extends to the bright, spacious basement that is already designed with a cozy family room a 4th and 5th bedroom, laundry area and is plumbed in for another bathroom. Step outside to a vast, fenced backyard, that's the epitome of secure outdoor space. Fancy gardening? The backyard with 2 fruit-bearing apple trees won't disappoint! Additionally, a handy carport provides the perfect parking solution. This property, ready for new owners, is located in a friendly neighborhood, ensuring an enriched living experience. Live the life you deserve with this fantastic home! (id:26472)
Property Details
| MLS® Number | 10310039 |
| Property Type | Single Family |
| Neigbourhood | Chetwynd |
| Amenities Near By | Park, Recreation, Schools, Shopping |
| Community Features | Family Oriented, Pets Allowed |
Building
| Bathroom Total | 2 |
| Bedrooms Total | 5 |
| Appliances | Refrigerator, Dishwasher, Range - Electric, Microwave, Washer & Dryer |
| Constructed Date | 2010 |
| Construction Style Attachment | Detached |
| Exterior Finish | Vinyl Siding |
| Fire Protection | Smoke Detector Only |
| Heating Fuel | Electric |
| Heating Type | Baseboard Heaters, Forced Air, See Remarks |
| Roof Material | Asphalt Shingle |
| Roof Style | Unknown |
| Stories Total | 2 |
| Size Interior | 2084 Sqft |
| Type | House |
| Utility Water | Municipal Water |
Parking
| Carport | |
| R V |
Land
| Access Type | Easy Access |
| Acreage | No |
| Fence Type | Chain Link |
| Land Amenities | Park, Recreation, Schools, Shopping |
| Sewer | Municipal Sewage System |
| Size Irregular | 0.17 |
| Size Total | 0.17 Ac|under 1 Acre |
| Size Total Text | 0.17 Ac|under 1 Acre |
| Zoning Type | Residential |
Rooms
| Level | Type | Length | Width | Dimensions |
|---|---|---|---|---|
| Basement | Exercise Room | 11' x 13'5'' | ||
| Basement | Recreation Room | 16'3'' x 12'8'' | ||
| Basement | Laundry Room | 5'10'' x 7'5'' | ||
| Basement | Bedroom | 9'7'' x 10'4'' | ||
| Basement | Bedroom | 9'11'' x 10'4'' | ||
| Main Level | Dining Room | 9'5'' x 8' | ||
| Main Level | 4pc Bathroom | Measurements not available | ||
| Main Level | 3pc Ensuite Bath | Measurements not available | ||
| Main Level | Bedroom | 9'5'' x 9'5'' | ||
| Main Level | Bedroom | 10'2'' x 9'3'' | ||
| Main Level | Primary Bedroom | 12'5'' x 11'4'' | ||
| Main Level | Kitchen | 9'5'' x 18' | ||
| Main Level | Living Room | 19'3'' x 19'2'' |
https://www.realtor.ca/real-estate/26751878/5122-41-street-chetwynd-chetwynd


