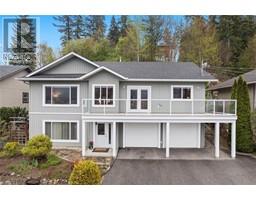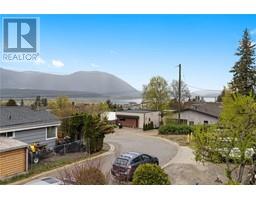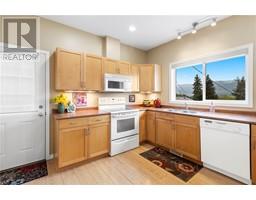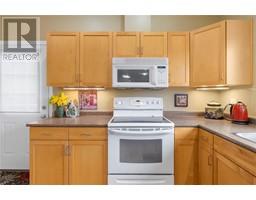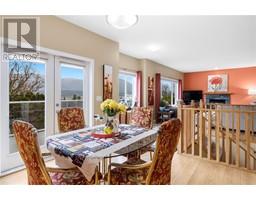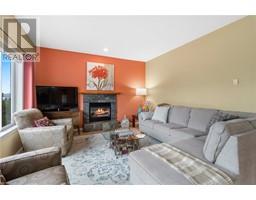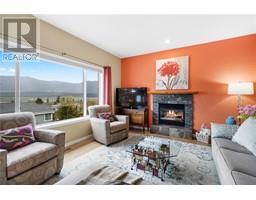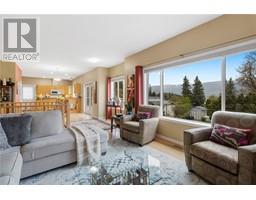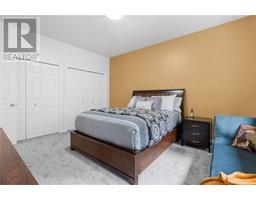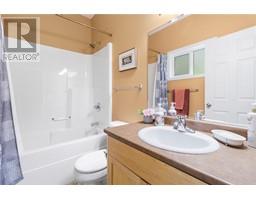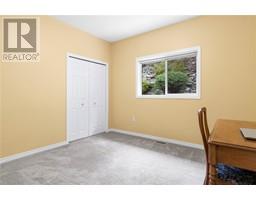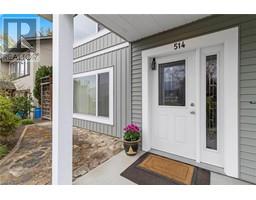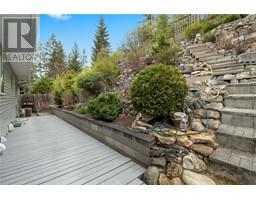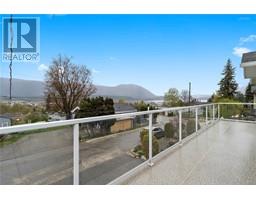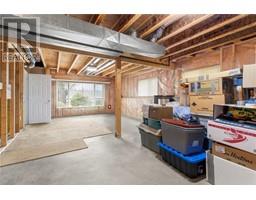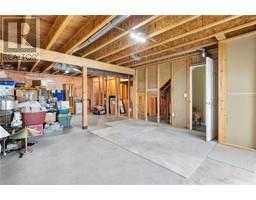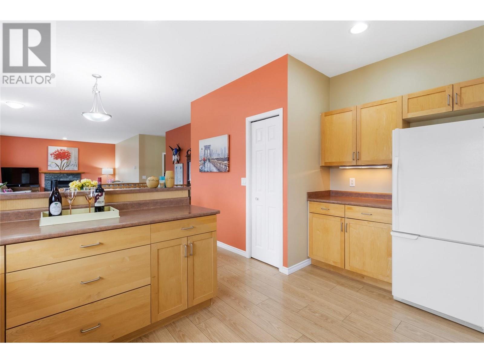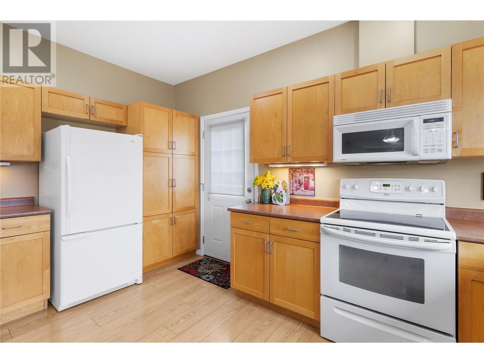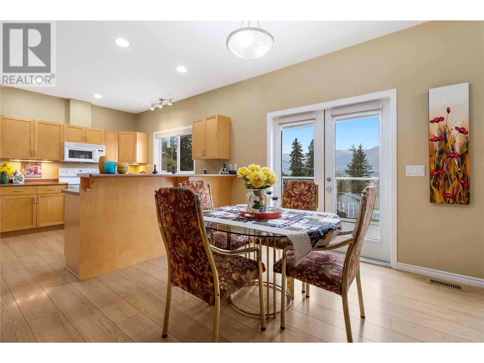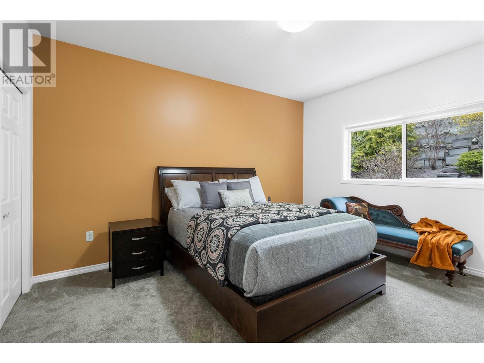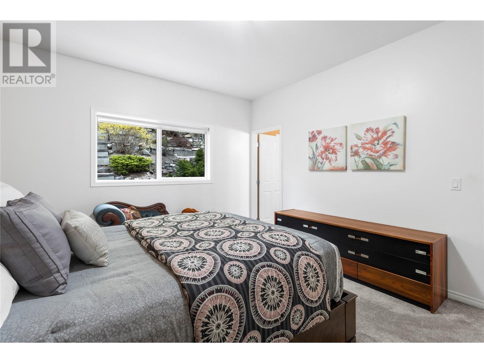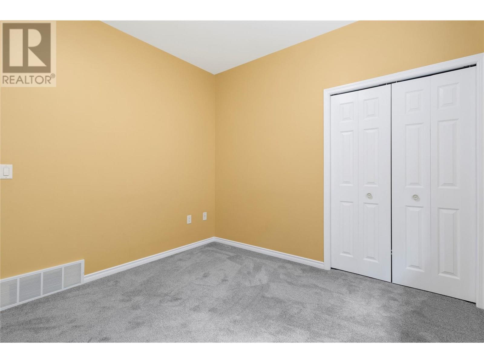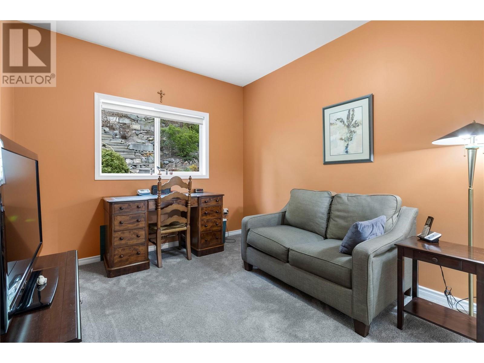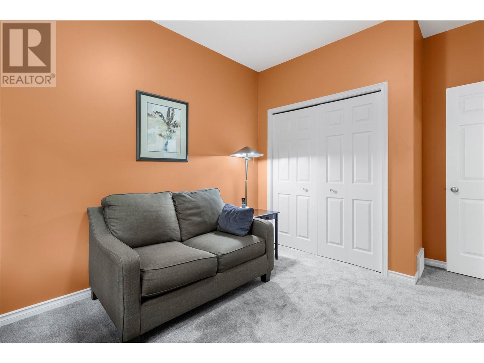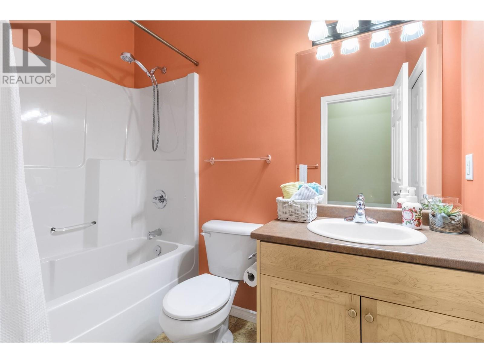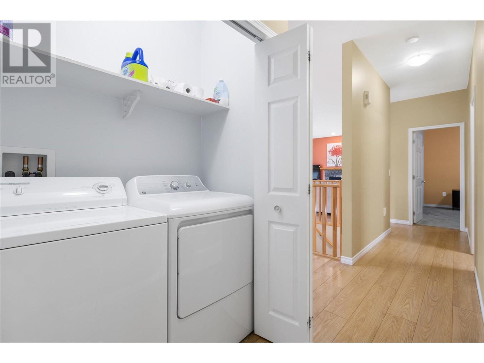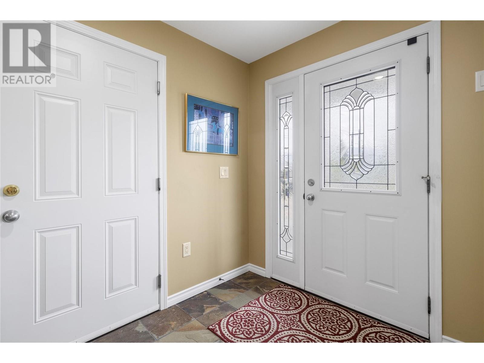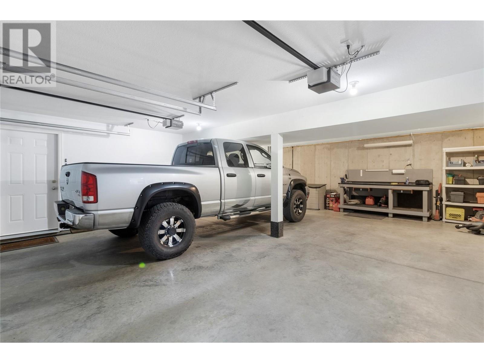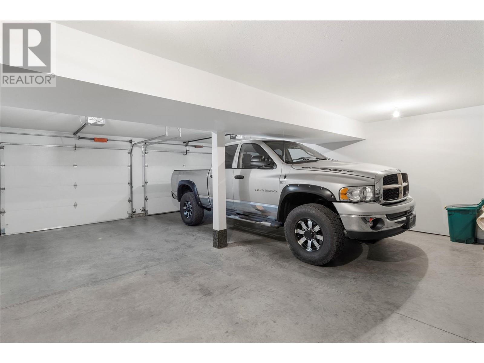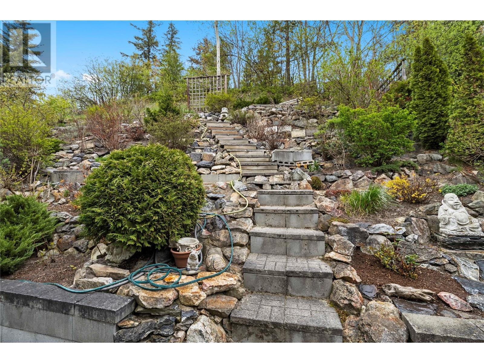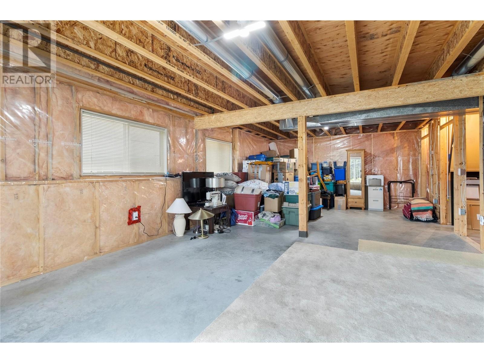514 8 Street Se, Salmon Arm, British Columbia V1E 4J8 (26807726)
514 8 Street Se Salmon Arm, British Columbia V1E 4J8
Interested?
Contact us for more information
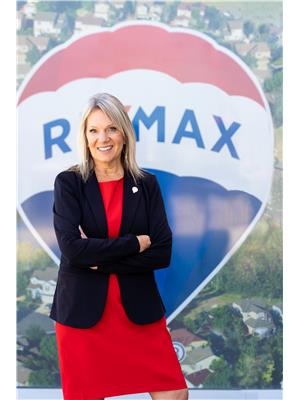
Rochelle Dale
Personal Real Estate Corporation
https://www.youtube.com/embed/_LeGTyWqEik
www.rochelledale.com/

#105-650 Trans Canada Hwy
Salmon Arm, British Columbia V1E 2S6
(250) 832-7051
(250) 832-2777
https://www.remaxshuswap.ca/
$679,900
DOWNTOWN WALKABILITY.......This 3 bedroom 2 bath with bright open concept floorplan creates a spacious and inviting atmosphere that allows for gorgeous views of the city, lake and mountains which undoubtedly provides a serene backdrop to everyday life. The spacious 28' x 22' garage is perfect for those who enjoy tinkering with cars, woodworking, or just need extra storage space. The basement has an additional 535 sq ft of unfinished space which allows you to create a cozy entertainment area, a home gym, a workshop, or even an extra bedroom and bathroom. It's great to have that flexibility to customize the space to suit your needs and preferences. The mature landscaped yard allows for easy maintenance and the proximately to Downtown allows for quick access to restaurants, shops, and entertainment. (id:26472)
Property Details
| MLS® Number | 10310803 |
| Property Type | Single Family |
| Neigbourhood | SE Salmon Arm |
| Features | Balcony |
| Parking Space Total | 2 |
| View Type | City View, Lake View, Mountain View |
Building
| Bathroom Total | 2 |
| Bedrooms Total | 3 |
| Constructed Date | 2005 |
| Construction Style Attachment | Detached |
| Cooling Type | Central Air Conditioning |
| Exterior Finish | Vinyl Siding |
| Heating Type | Forced Air, See Remarks |
| Roof Material | Asphalt Shingle |
| Roof Style | Unknown |
| Stories Total | 2 |
| Size Interior | 1520 Sqft |
| Type | House |
| Utility Water | Municipal Water |
Parking
| Attached Garage | 2 |
Land
| Acreage | No |
| Sewer | Municipal Sewage System |
| Size Irregular | 0.16 |
| Size Total | 0.16 Ac|under 1 Acre |
| Size Total Text | 0.16 Ac|under 1 Acre |
| Zoning Type | Unknown |
Rooms
| Level | Type | Length | Width | Dimensions |
|---|---|---|---|---|
| Basement | Foyer | 6'6'' x 7'6'' | ||
| Main Level | Laundry Room | 5' x 2'10'' | ||
| Main Level | Full Bathroom | 8' x 5'2'' | ||
| Main Level | Bedroom | 11'10'' x 9'10'' | ||
| Main Level | Bedroom | 11'2'' x 10'8'' | ||
| Main Level | 4pc Ensuite Bath | 8' x 4'11'' | ||
| Main Level | Primary Bedroom | 14'4'' x 12' | ||
| Main Level | Kitchen | 14'5'' x 12'6'' | ||
| Main Level | Dining Room | 10'11'' x 7' | ||
| Main Level | Living Room | 13'4'' x 12'5'' |
https://www.realtor.ca/real-estate/26807726/514-8-street-se-salmon-arm-se-salmon-arm


