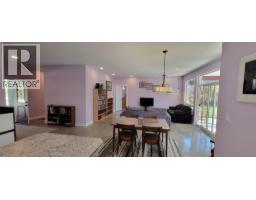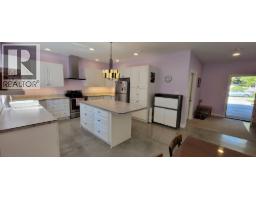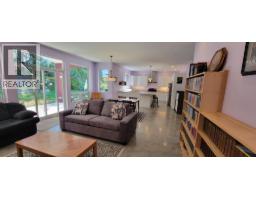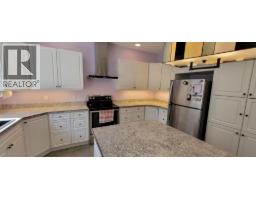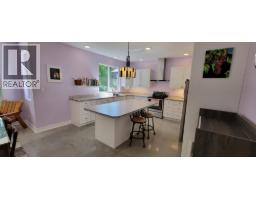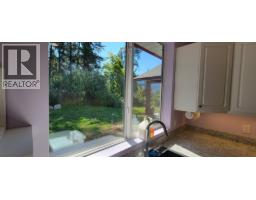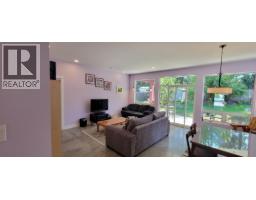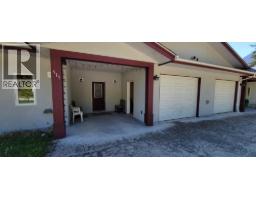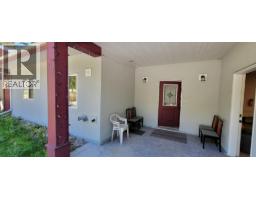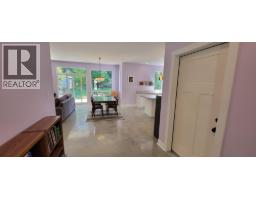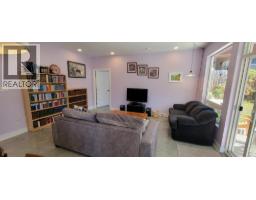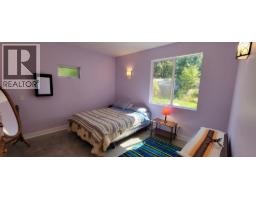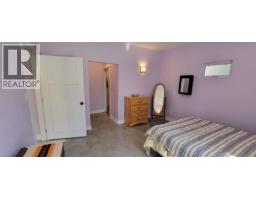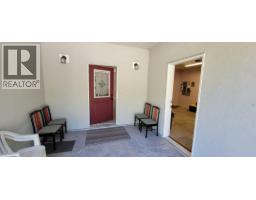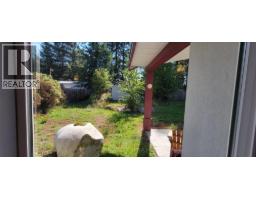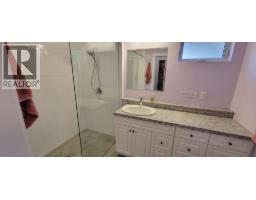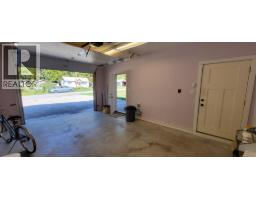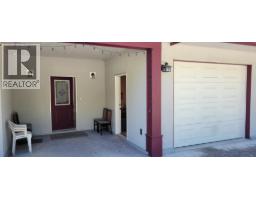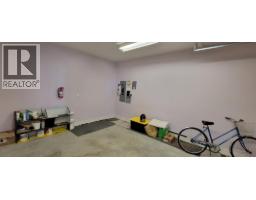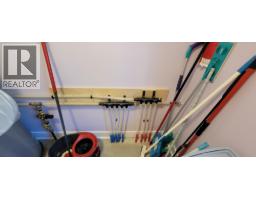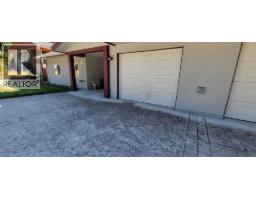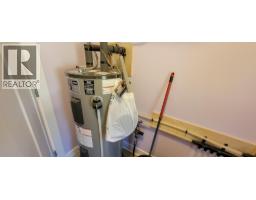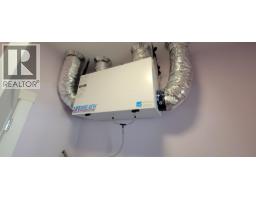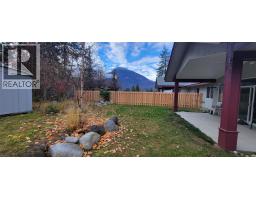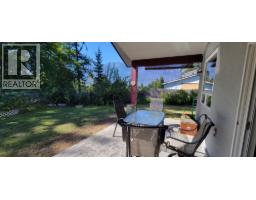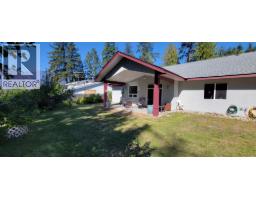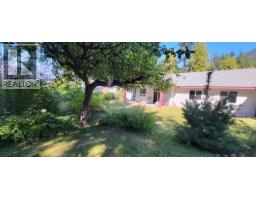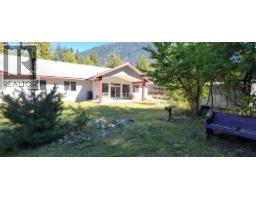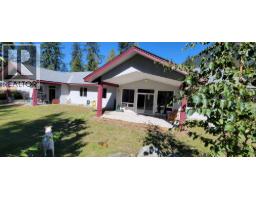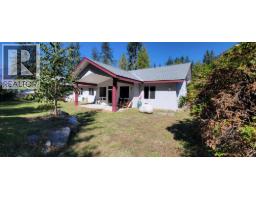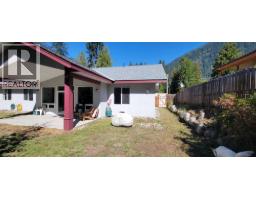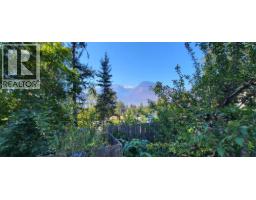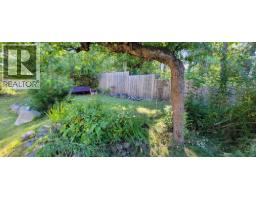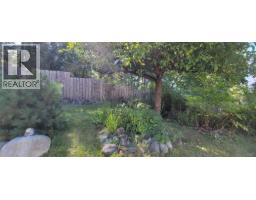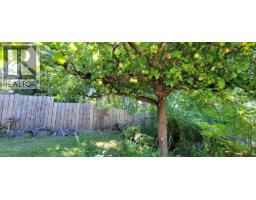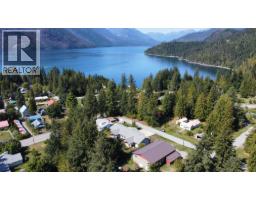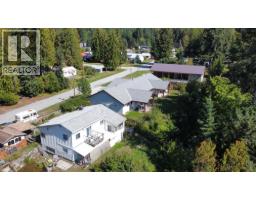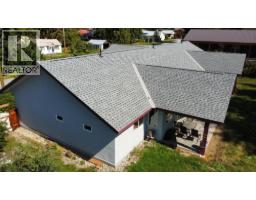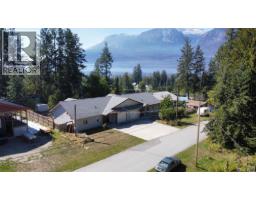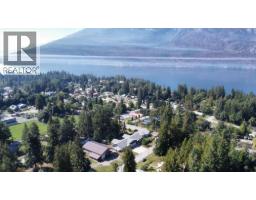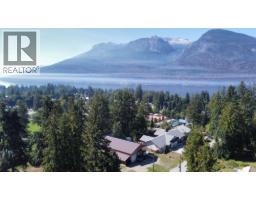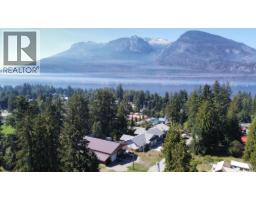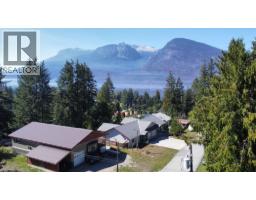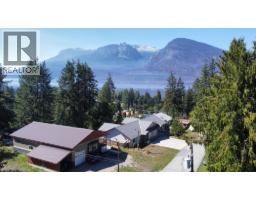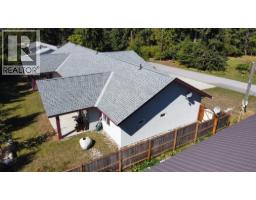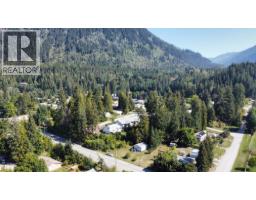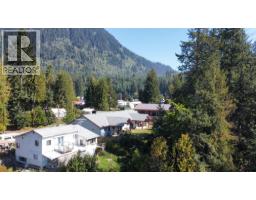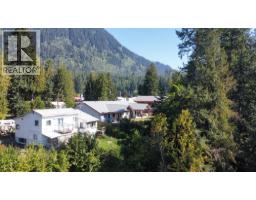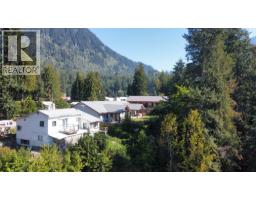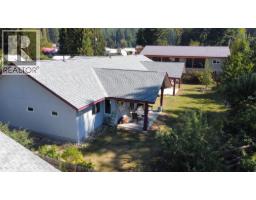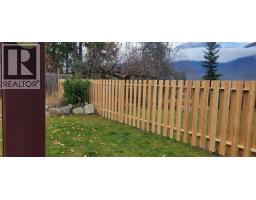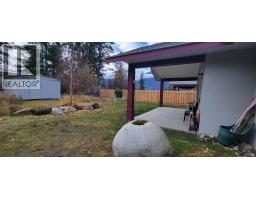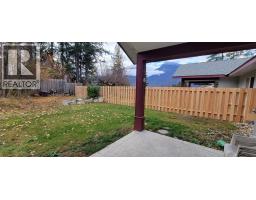515 9th Avenue, New Denver, British Columbia V0G 1S0 (29088757)
515 9th Avenue New Denver, British Columbia V0G 1S0
Interested?
Contact us for more information

Bill Lander
www.billlander.ca/

Royal LePage Rosling Realty
593 Baker Street
Nelson, British Columbia V1L 4J1
593 Baker Street
Nelson, British Columbia V1L 4J1
(250) 352-3581
(250) 352-5102
2 Bedroom
2 Bathroom
1295 sqft
Ranch
In Floor Heating
Level
$479,000
Private, East half (Strata) duplex in a quiet part of New Denver overlooking downtown and a view of the Valhalla Mountains. Large open living area with bright kitchen. Centre island and generous cupboard and counter space. The unit contains 2 bedrooms. The master bedroom has an ensuite bath and walk through closet. Electric In-floor heating, Radon and HRV systems. Interior and exterior access attached, 21ft deep, single ga (id:26472)
Property Details
| MLS® Number | 10367661 |
| Property Type | Single Family |
| Neigbourhood | Village of New Denver |
| Community Name | EPS4302 |
| Amenities Near By | Golf Nearby, Public Transit, Schools, Shopping |
| Community Features | Pets Allowed With Restrictions |
| Features | Cul-de-sac, Level Lot, Private Setting, Central Island |
| Parking Space Total | 2 |
| Road Type | Cul De Sac |
Building
| Bathroom Total | 2 |
| Bedrooms Total | 2 |
| Appliances | Refrigerator, Dryer, Range - Electric, Washer |
| Architectural Style | Ranch |
| Constructed Date | 2017 |
| Exterior Finish | Stucco |
| Flooring Type | Concrete |
| Heating Type | In Floor Heating |
| Roof Material | Asphalt Shingle |
| Roof Style | Unknown |
| Stories Total | 1 |
| Size Interior | 1295 Sqft |
| Type | Duplex |
| Utility Water | Municipal Water |
Land
| Access Type | Easy Access |
| Acreage | No |
| Fence Type | Other |
| Land Amenities | Golf Nearby, Public Transit, Schools, Shopping |
| Landscape Features | Level |
| Sewer | Septic Tank |
| Size Irregular | 0.16 |
| Size Total | 0.16 Ac|under 1 Acre |
| Size Total Text | 0.16 Ac|under 1 Acre |
Rooms
| Level | Type | Length | Width | Dimensions |
|---|---|---|---|---|
| Main Level | Laundry Room | 8'4'' x 7'0'' | ||
| Main Level | Bedroom | 9'5'' x 13'1'' | ||
| Main Level | 4pc Bathroom | Measurements not available | ||
| Main Level | 4pc Ensuite Bath | Measurements not available | ||
| Main Level | Primary Bedroom | 12'4'' x 12'9'' | ||
| Main Level | Kitchen | 13'0'' x 14'0'' | ||
| Main Level | Dining Room | 7'0'' x 13'0'' | ||
| Main Level | Living Room | 12'6'' x 16'4'' | ||
| Main Level | Foyer | 12'0'' x 7'9'' |
https://www.realtor.ca/real-estate/29088757/515-9th-avenue-new-denver-village-of-new-denver


