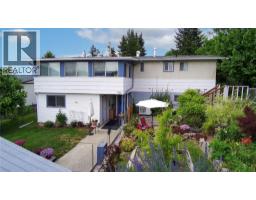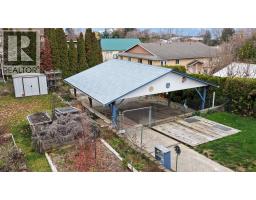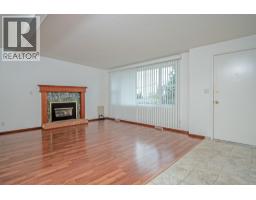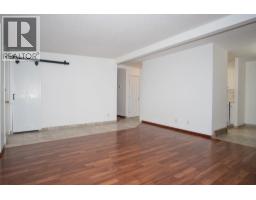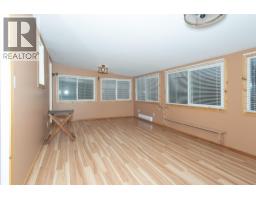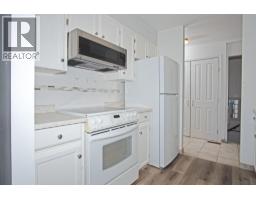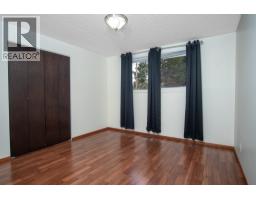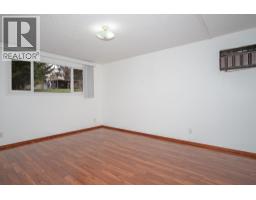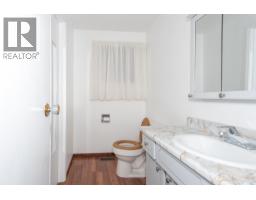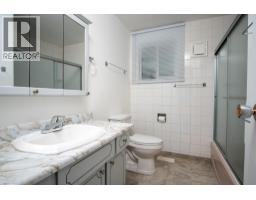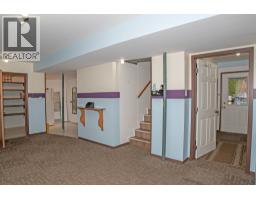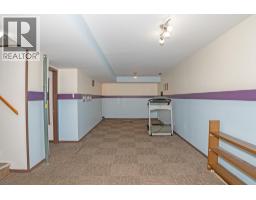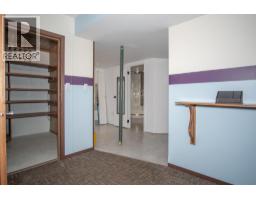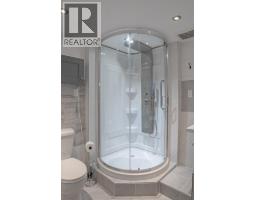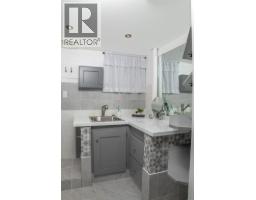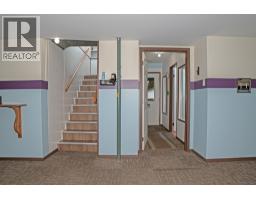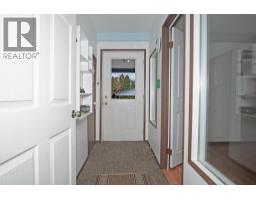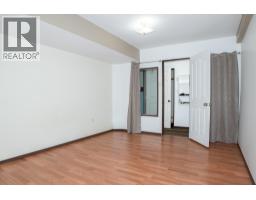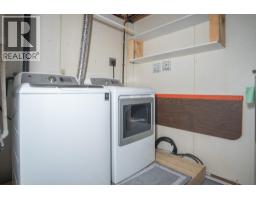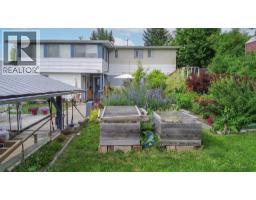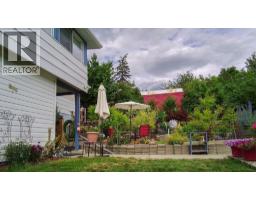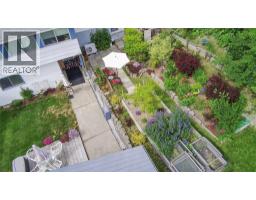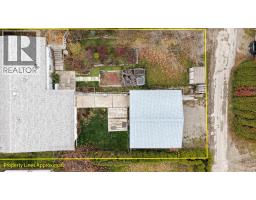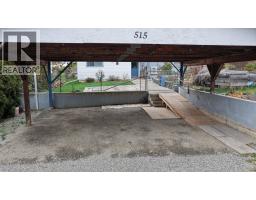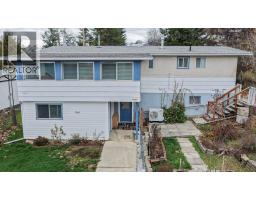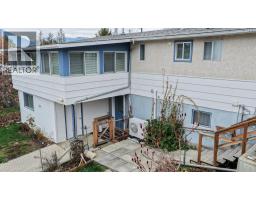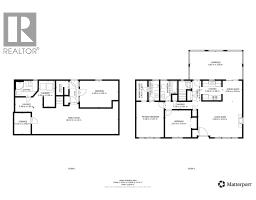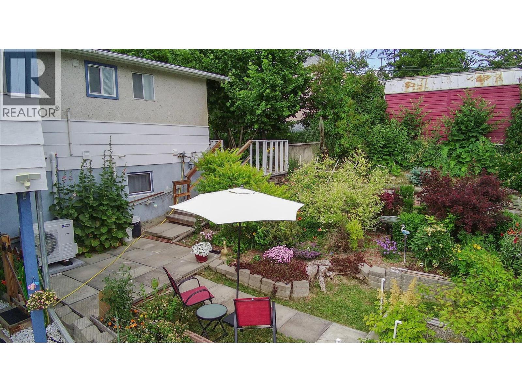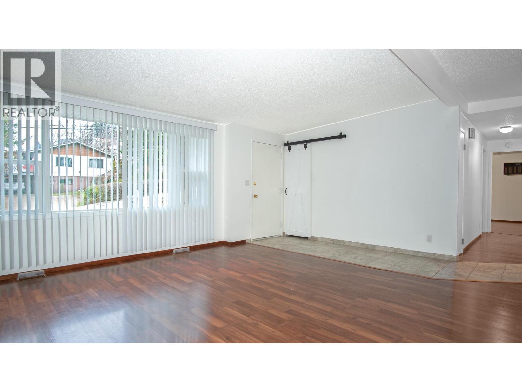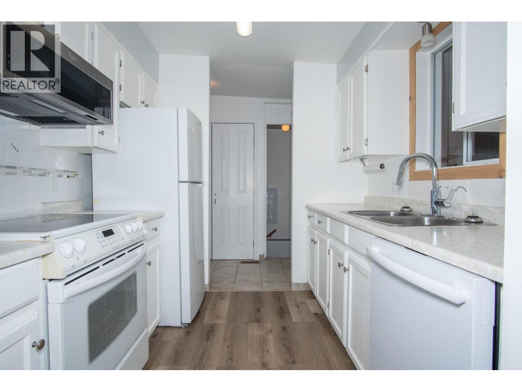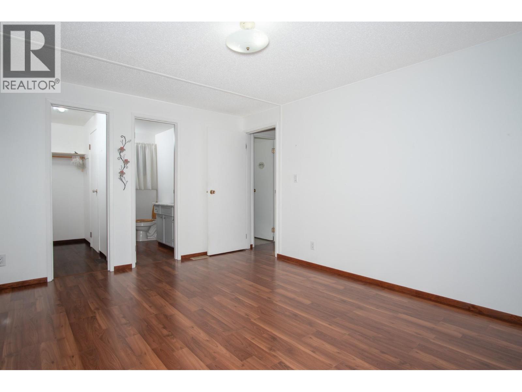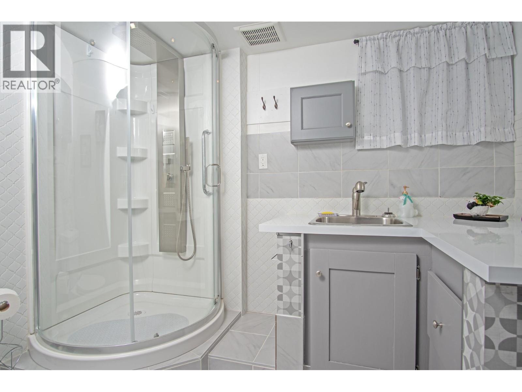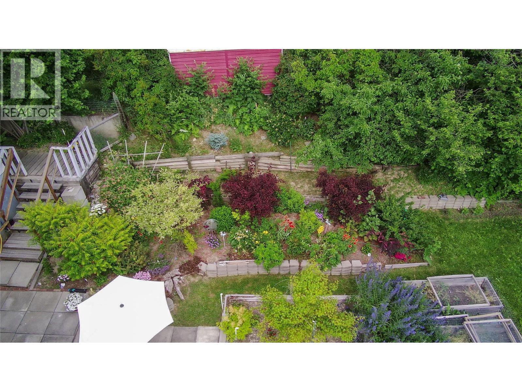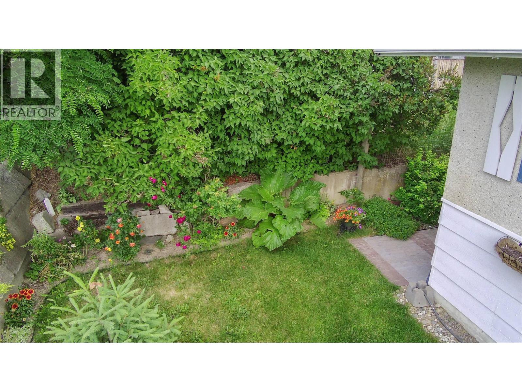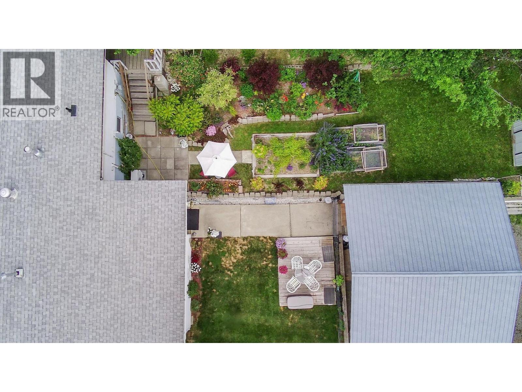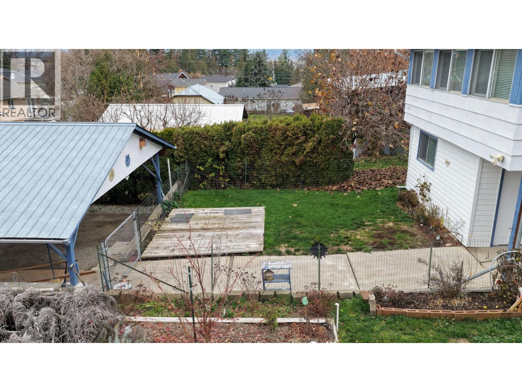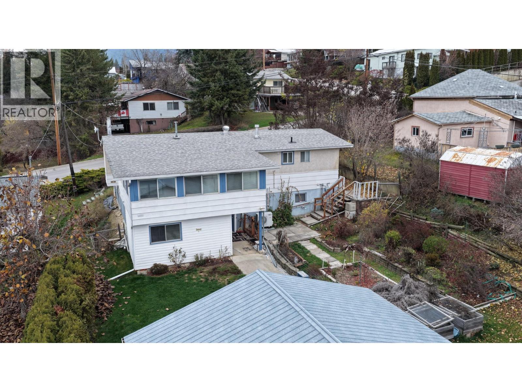515 Canyon St Street, Creston, British Columbia V0B 1G3 (29119898)
515 Canyon St Street Creston, British Columbia V0B 1G3
Interested?
Contact us for more information

Karen Peck
Personal Real Estate Corporation
www.goforthrealestate.ca/
https://www.facebook.com/goforthrealestatesales
https://www.instagram.com/goforthrealestate/
#1100 - 1631 Dickson Avenue
Kelowna, British Columbia V1Y 0B5
(888) 828-8447
www.onereal.com/
$399,900
Great family home centrally located at an affordable price!! This home features 3 bedrooms, 3 bathrooms, a bright and spacious living room, and an awesome enclosed sunroom just off the dining area.A new forced-air furnace and heat pump (installed November 2024) provide efficient heating and cooling year-round, helping keep utility costs low and comfort levels high. The layout and features of this home are designed for real life. Covered parking, a workshop area, and functional interior spaces make everyday living easier, especially for busy families. With the home already updated and move-in ready, buyers can spend less time renovating and more time settling in. Location is close to schools, parks, recreation, and downtown amenities just minutes away, this location offers all the convenience and community feel Creston families love. Call your realtor to book a showing!! (id:26472)
Property Details
| MLS® Number | 10369574 |
| Property Type | Single Family |
| Neigbourhood | Creston |
| Community Features | Rentals Allowed |
| View Type | Mountain View, Valley View |
Building
| Bathroom Total | 3 |
| Bedrooms Total | 3 |
| Appliances | Refrigerator, Dishwasher, Oven - Electric |
| Architectural Style | Ranch |
| Basement Type | Full |
| Constructed Date | 1974 |
| Construction Style Attachment | Detached |
| Exterior Finish | Cedar Siding, Stucco |
| Fireplace Fuel | Gas |
| Fireplace Present | Yes |
| Fireplace Total | 1 |
| Fireplace Type | Unknown |
| Flooring Type | Ceramic Tile, Laminate, Vinyl |
| Half Bath Total | 1 |
| Heating Type | Baseboard Heaters, Forced Air, See Remarks |
| Roof Material | Asphalt Shingle |
| Roof Style | Unknown |
| Stories Total | 2 |
| Size Interior | 2160 Sqft |
| Type | House |
| Utility Water | Municipal Water |
Parking
| Additional Parking | |
| Covered | |
| Rear |
Land
| Acreage | No |
| Sewer | Municipal Sewage System |
| Size Irregular | 0.17 |
| Size Total | 0.17 Ac|under 1 Acre |
| Size Total Text | 0.17 Ac|under 1 Acre |
Rooms
| Level | Type | Length | Width | Dimensions |
|---|---|---|---|---|
| Lower Level | Storage | 8'6'' x 6'6'' | ||
| Lower Level | Laundry Room | 6'8'' x 6'9'' | ||
| Lower Level | Full Bathroom | Measurements not available | ||
| Lower Level | Bedroom | 10'11'' x 15'8'' | ||
| Lower Level | Family Room | 35'1'' x 13'7'' | ||
| Main Level | Partial Ensuite Bathroom | Measurements not available | ||
| Main Level | Full Bathroom | Measurements not available | ||
| Main Level | Bedroom | 11'2'' x 10'9'' | ||
| Main Level | Primary Bedroom | 14'7'' x 11'3'' | ||
| Main Level | Sunroom | 11'6'' x 21'6'' | ||
| Main Level | Dining Room | 8'6'' x 8'2'' | ||
| Main Level | Living Room | 14'6'' x 17' | ||
| Main Level | Kitchen | 8'2'' x 8'4'' |
https://www.realtor.ca/real-estate/29119898/515-canyon-st-street-creston-creston


