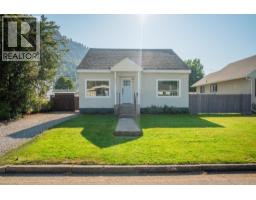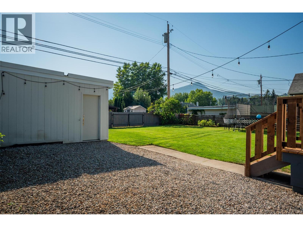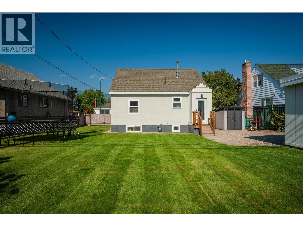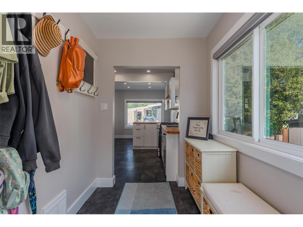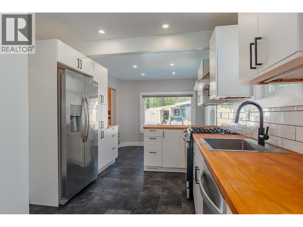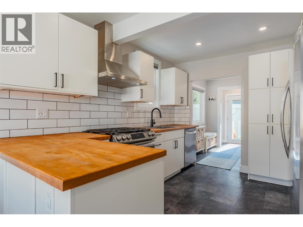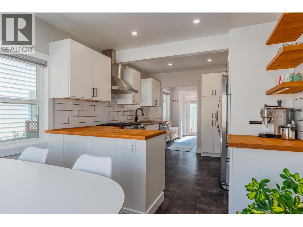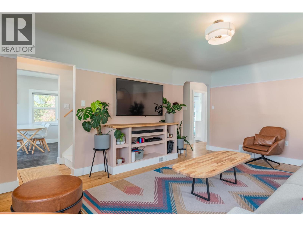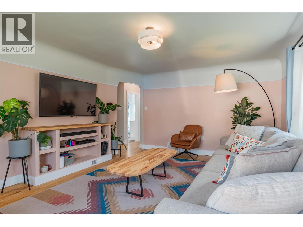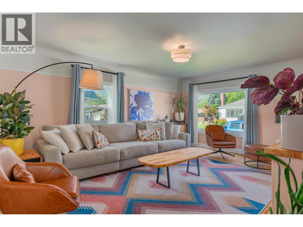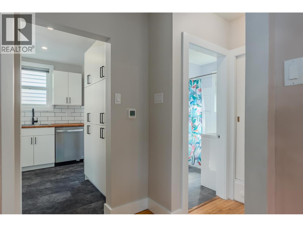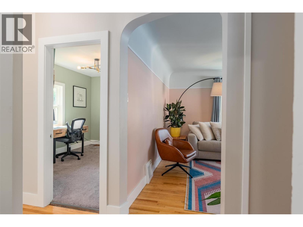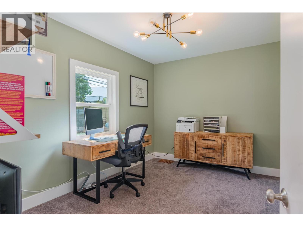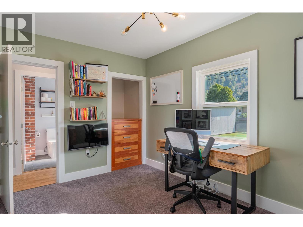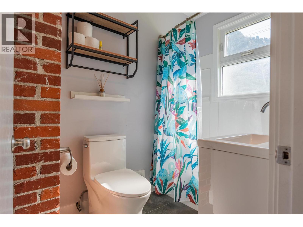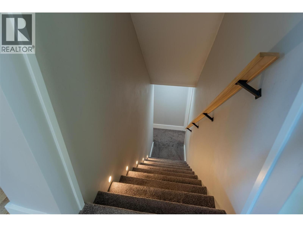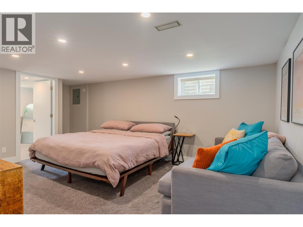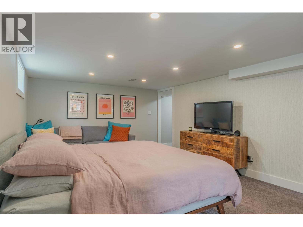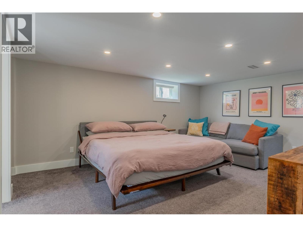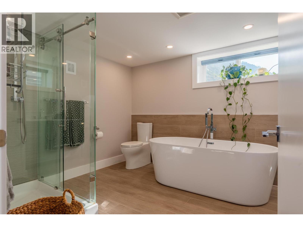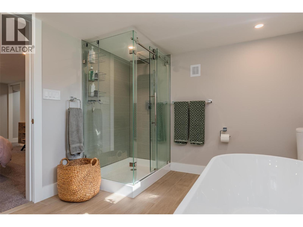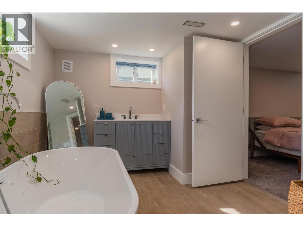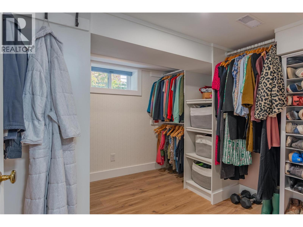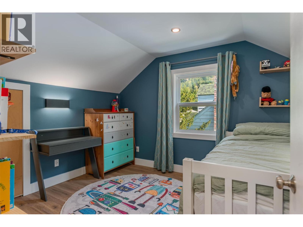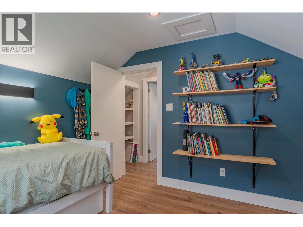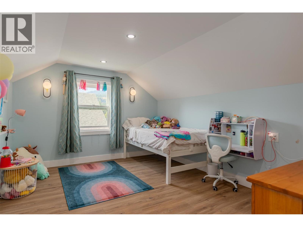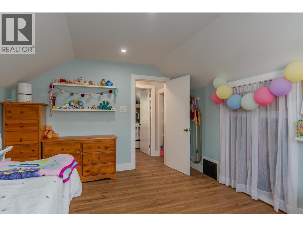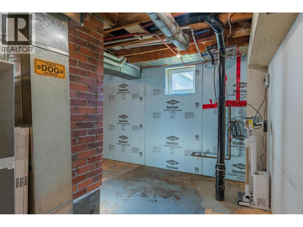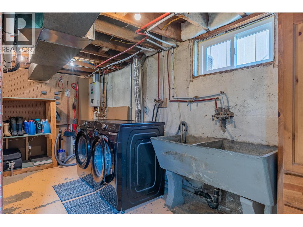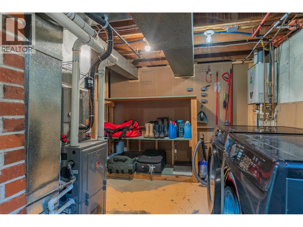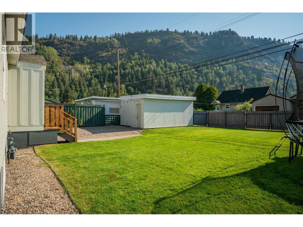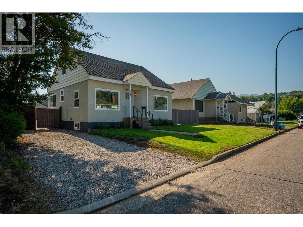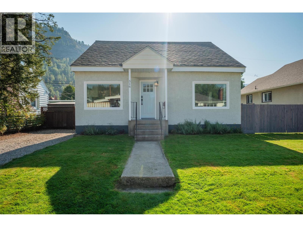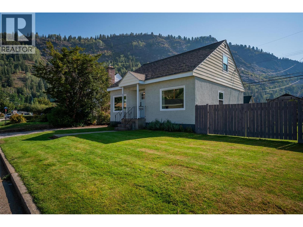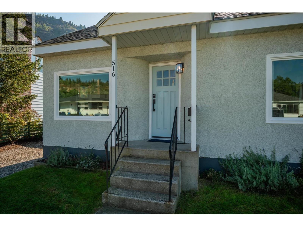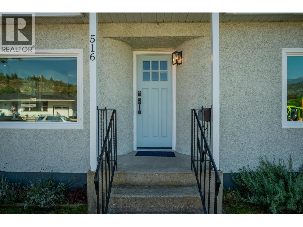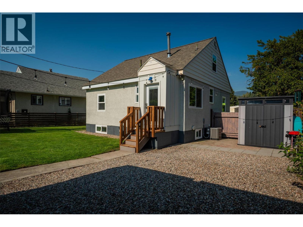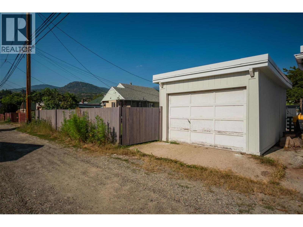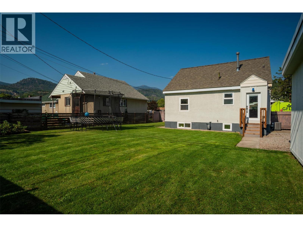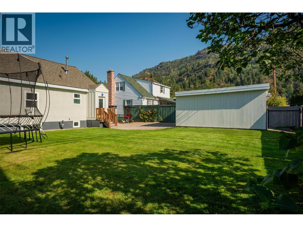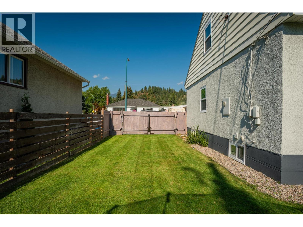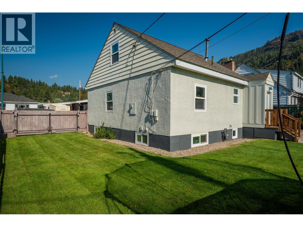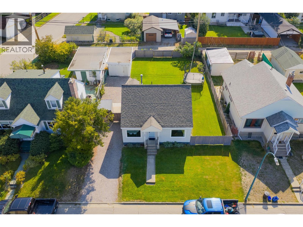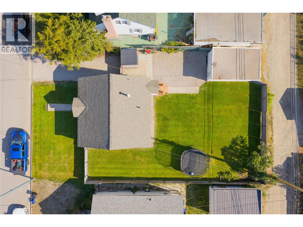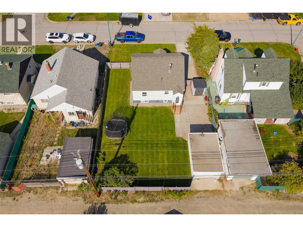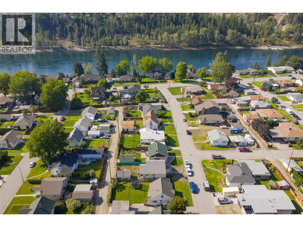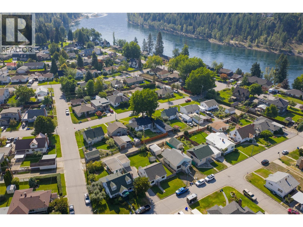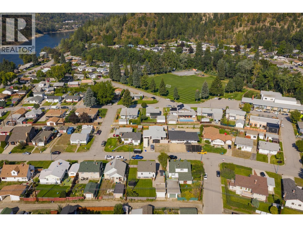516 Portia Crescent, Trail, British Columbia V1R 1A9 (28896147)
516 Portia Crescent Trail, British Columbia V1R 1A9
Interested?
Contact us for more information
Sarah Patershuk
www.allprorealty.ca/
1252 Bay Avenue,
Trail, British Columbia V1R 4A6
(250) 368-5000
www.allprorealty.ca/
$535,000
Welcome to this beautifully updated home in the heart of Sunningdale, where comfort, style, and convenience come together. With cosmetic and mechanical upgrades throughout, this move-in ready home is perfect for families looking for a space that’s ready to enjoy from day one. Featuring four spacious bedrooms (or three and a rec room) and two full bathrooms, there’s plenty of room for everyone to live comfortably. Bright, inviting living spaces make it easy to relax, entertain, and create memories with family and friends. The fully fenced backyard is perfect for children, pets, and summer gatherings, while the detached garage offers added convenience and storage. Enjoy the unbeatable location—within walking distance to Gyro Park and Beach, JL Crowe Secondary, and Kootenay Boundary Regional Hospital—giving you easy access to outdoor recreation, schools, and essential amenities. This Sunningdale gem offers more than just a home—it’s a place to live your best life, with room for everyone to grow, play, and thrive. Quick possession available. (id:26472)
Property Details
| MLS® Number | 10363644 |
| Property Type | Single Family |
| Neigbourhood | Trail |
| Parking Space Total | 1 |
| View Type | Mountain View |
Building
| Bathroom Total | 2 |
| Bedrooms Total | 4 |
| Architectural Style | Split Level Entry |
| Constructed Date | 1949 |
| Construction Style Attachment | Detached |
| Construction Style Split Level | Other |
| Cooling Type | Central Air Conditioning |
| Heating Type | Forced Air, See Remarks |
| Stories Total | 2 |
| Size Interior | 1926 Sqft |
| Type | House |
| Utility Water | Municipal Water |
Parking
| Detached Garage | 1 |
| Other |
Land
| Acreage | No |
| Sewer | Municipal Sewage System |
| Size Irregular | 0.14 |
| Size Total | 0.14 Ac|under 1 Acre |
| Size Total Text | 0.14 Ac|under 1 Acre |
| Zoning Type | Unknown |
Rooms
| Level | Type | Length | Width | Dimensions |
|---|---|---|---|---|
| Second Level | Bedroom | 9'9'' x 11'3'' | ||
| Second Level | Bedroom | 13'7'' x 11'3'' | ||
| Basement | Laundry Room | 13'5'' x 16'10'' | ||
| Basement | Full Ensuite Bathroom | 9'2'' x 9'2'' | ||
| Basement | Primary Bedroom | 12'2'' x 16'2'' | ||
| Basement | Other | 9'1'' x 8'8'' | ||
| Main Level | Full Bathroom | 4'10'' x 7'5'' | ||
| Main Level | Mud Room | 11'7'' x 5'10'' | ||
| Main Level | Bedroom | 12'2'' x 8'9'' | ||
| Main Level | Dining Room | 6'9'' x 9'9'' | ||
| Main Level | Kitchen | 9'7'' x 11'9'' | ||
| Main Level | Living Room | 17'10'' x 13'7'' |
https://www.realtor.ca/real-estate/28896147/516-portia-crescent-trail-trail


