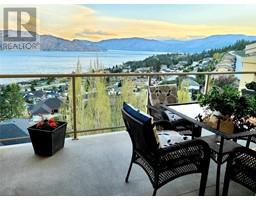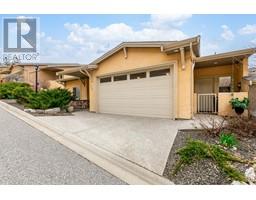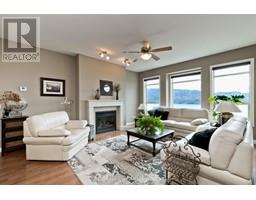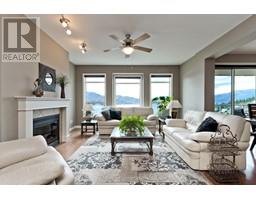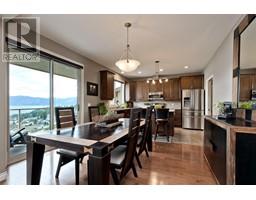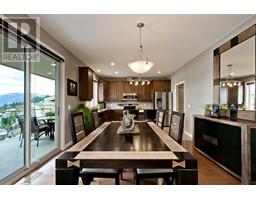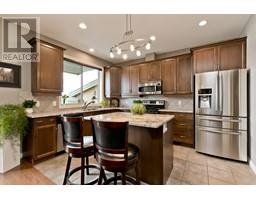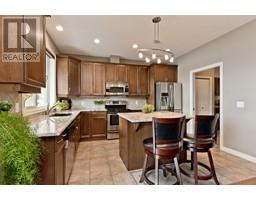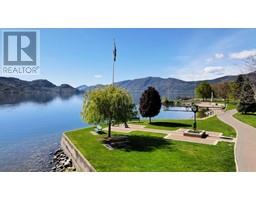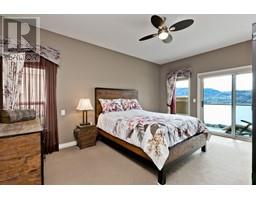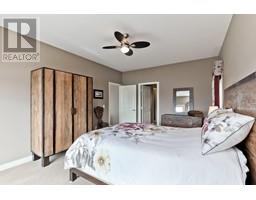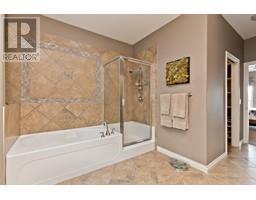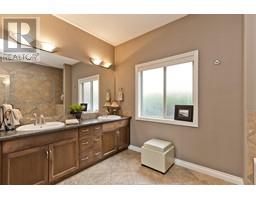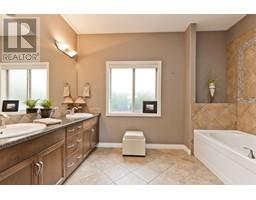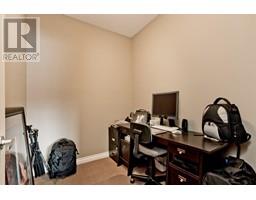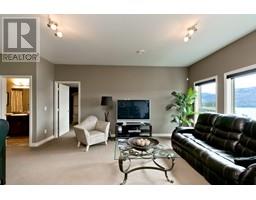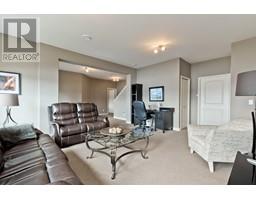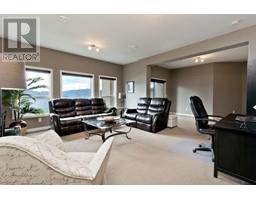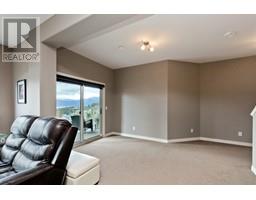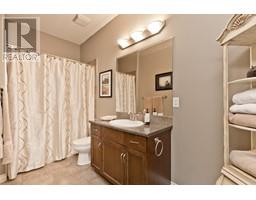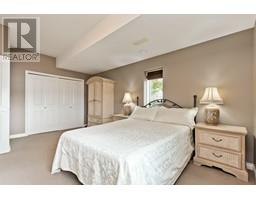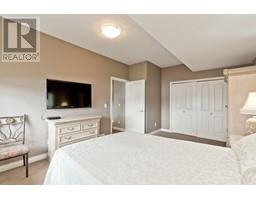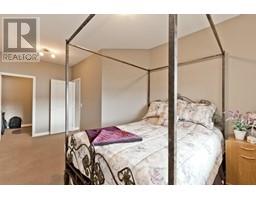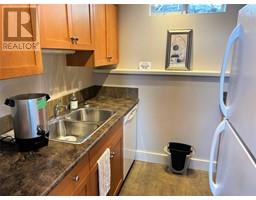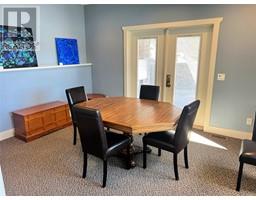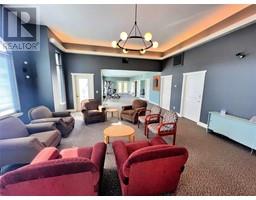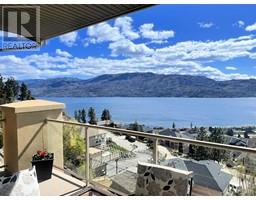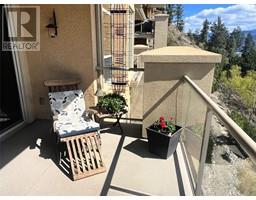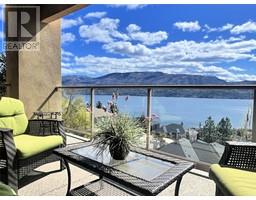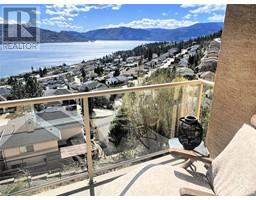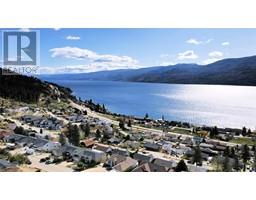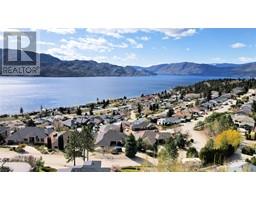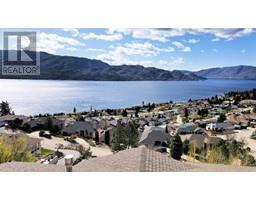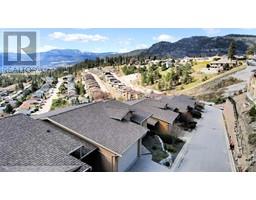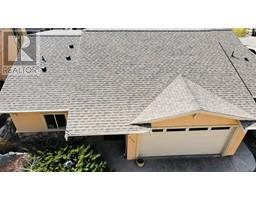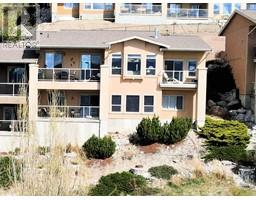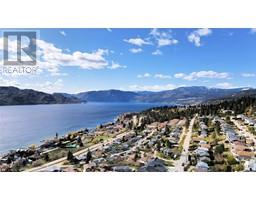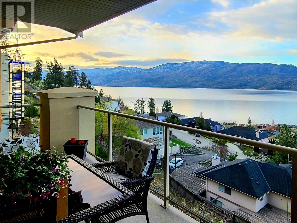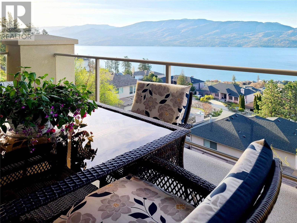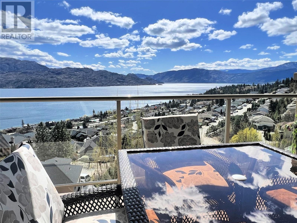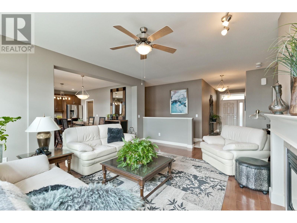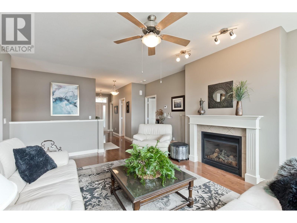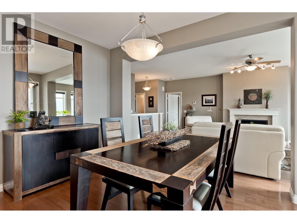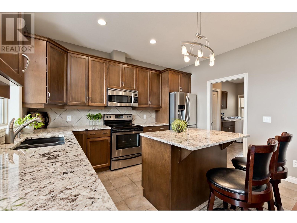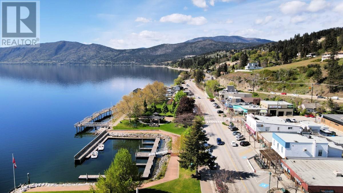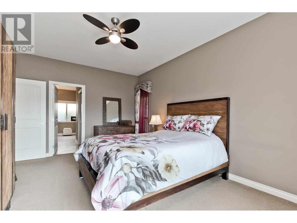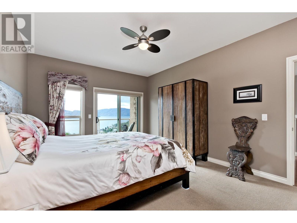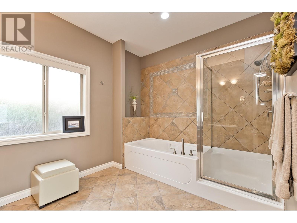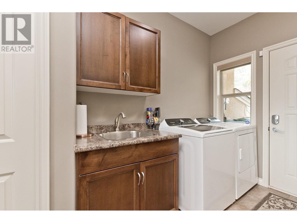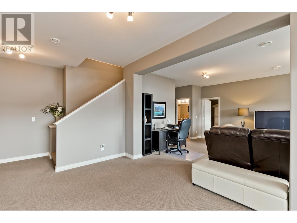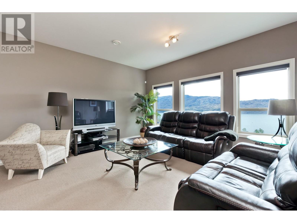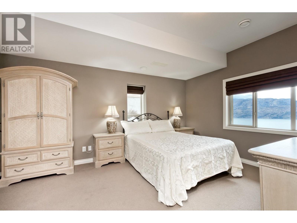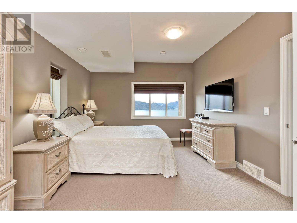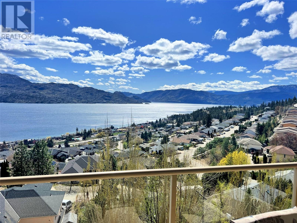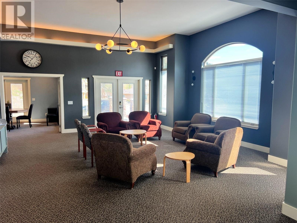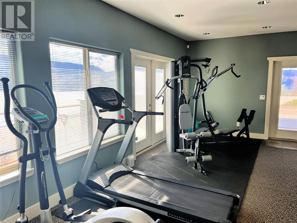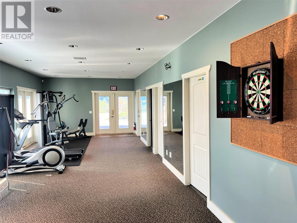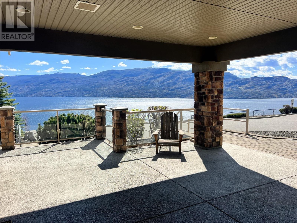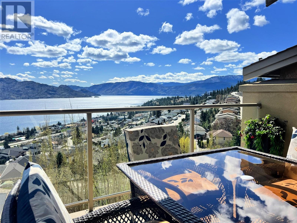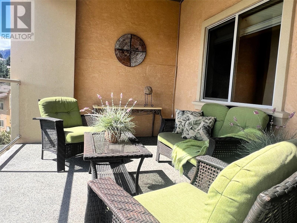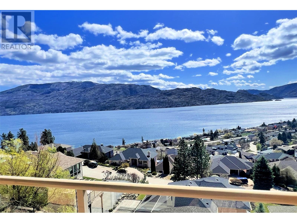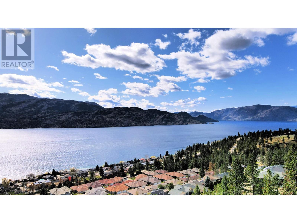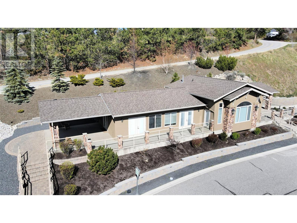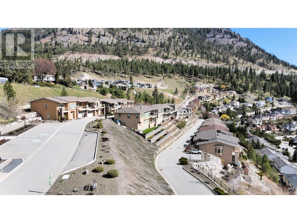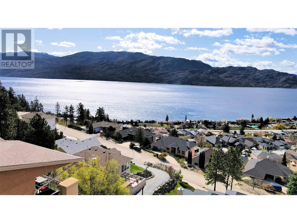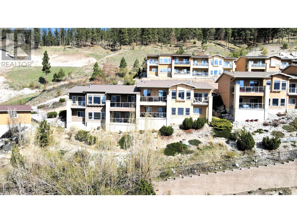5165 Trepanier Bench Road Unit# 239, Peachland, British Columbia V0H 1X2 (26728601)
5165 Trepanier Bench Road Unit# 239 Peachland, British Columbia V0H 1X2
Interested?
Contact us for more information

Larry Guilbault
www.peachlandrealestate.net/

5878 E Beach Avenue
Peachland, British Columbia V0H 1X7
(250) 767-2744
(250) 868-2488
222.kelownarealestate.com/
$999,000Maintenance,
$185 Monthly
Maintenance,
$185 MonthlyWelcome to the Million Dollar views at Island Villa Villas. This 3 bedroom 3 bath walkout rancher in the most sought-after in the community complex in Peachland boasting a 180 degree unobstructed lake view. Enjoy the breath taking views and outdoor entertaining on either of the three spacious decks to relax and enjoy the beauty of living the Okanagan lifestyle. Live the good life in the open concept kitchen to living room (9 foot ceilings) with granite countertop, large island, eating bar, walk in pantry & main floor laundry. Gas Fireplace in living room with access to large upper deck from dining room and has a BBQ gas outlet. Hardwood floors, s/s appliances with lots of upgrades including window treatments and professionally applied epoxy garage flooring. Large master bedroom with private balcony and spa like tiled 5 piece ensuite. Lower level offers family living/games/workout area, 2 bedrooms, 4 piece bath plus large storage room. Stunning Lakeview, clubhouse, and only minutes from the Beach, this unit has it all, view today to see why you should live at Island Villa. (id:26472)
Property Details
| MLS® Number | 10309013 |
| Property Type | Single Family |
| Neigbourhood | Peachland |
| Community Name | Island View Villas |
| Amenities Near By | Park, Recreation, Shopping |
| Community Features | Rentals Allowed |
| Features | Three Balconies |
| Parking Space Total | 2 |
| Structure | Clubhouse |
| View Type | Lake View, Mountain View, View (panoramic) |
| Water Front Type | Waterfront On Lake |
Building
| Bathroom Total | 3 |
| Bedrooms Total | 3 |
| Amenities | Clubhouse |
| Appliances | Refrigerator, Dishwasher, Dryer, Range - Electric, Microwave, Washer |
| Architectural Style | Ranch |
| Basement Type | Full |
| Constructed Date | 2006 |
| Construction Style Attachment | Attached |
| Cooling Type | Central Air Conditioning |
| Exterior Finish | Stucco |
| Fireplace Fuel | Gas |
| Fireplace Present | Yes |
| Fireplace Type | Unknown |
| Flooring Type | Carpeted, Hardwood, Tile |
| Half Bath Total | 1 |
| Heating Type | Forced Air, See Remarks |
| Roof Material | Asphalt Shingle |
| Roof Style | Unknown |
| Stories Total | 2 |
| Size Interior | 2460 Sqft |
| Type | Row / Townhouse |
| Utility Water | Municipal Water |
Parking
| Attached Garage | 2 |
Land
| Access Type | Easy Access |
| Acreage | No |
| Land Amenities | Park, Recreation, Shopping |
| Landscape Features | Landscaped |
| Sewer | Municipal Sewage System |
| Size Total Text | Under 1 Acre |
| Surface Water | Lake |
| Zoning Type | Residential |
Rooms
| Level | Type | Length | Width | Dimensions |
|---|---|---|---|---|
| Basement | Other | 6'8'' x 7'6'' | ||
| Basement | Exercise Room | 11'6'' x 18'1'' | ||
| Basement | Storage | 8'11'' x 13'0'' | ||
| Basement | 4pc Bathroom | 12'6'' x 5'2'' | ||
| Basement | Bedroom | 10'2'' x 18'1'' | ||
| Basement | Bedroom | 16'11'' x 11'8'' | ||
| Basement | Recreation Room | 14'11'' x 16'11'' | ||
| Main Level | Other | 20'9'' x 19'1'' | ||
| Main Level | Laundry Room | 13'3'' x 6'7'' | ||
| Main Level | 2pc Bathroom | 5'1'' x 4'9'' | ||
| Main Level | 5pc Ensuite Bath | 16'2'' x 14'7'' | ||
| Main Level | Primary Bedroom | 16'5'' x 12'1'' | ||
| Main Level | Living Room | 17'0'' x 14'10'' | ||
| Main Level | Dining Room | 8'10'' x 12'11'' | ||
| Main Level | Kitchen | 9'11'' x 12'11'' |
https://www.realtor.ca/real-estate/26728601/5165-trepanier-bench-road-unit-239-peachland-peachland


