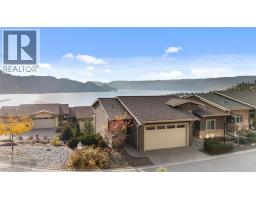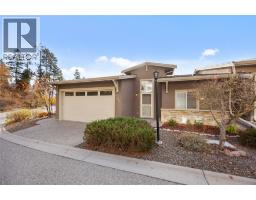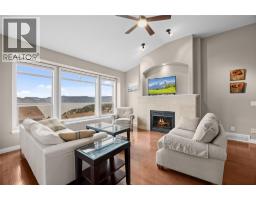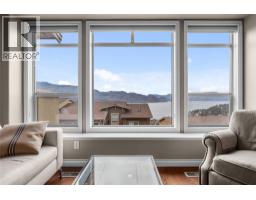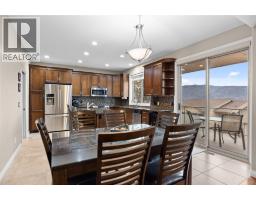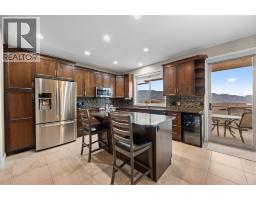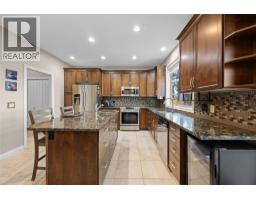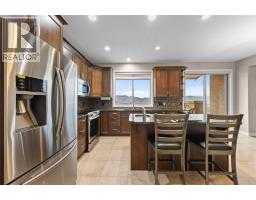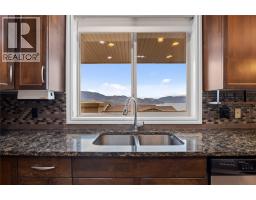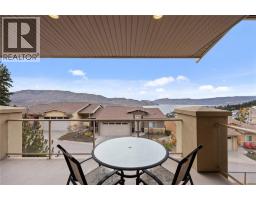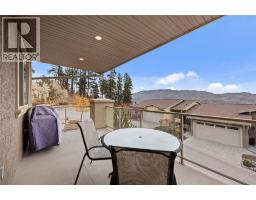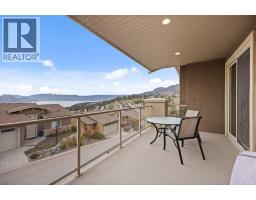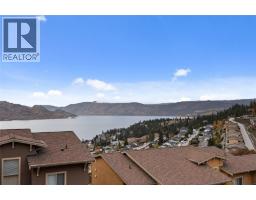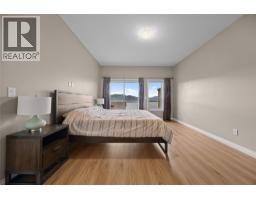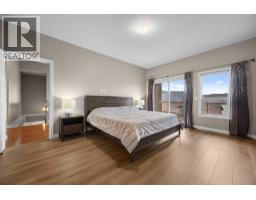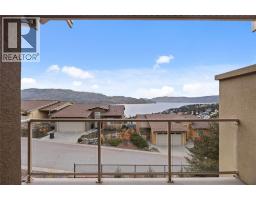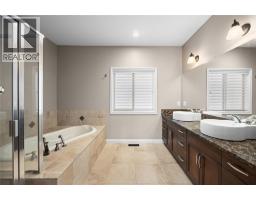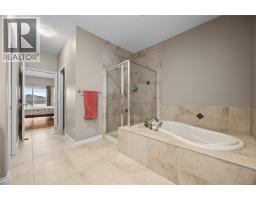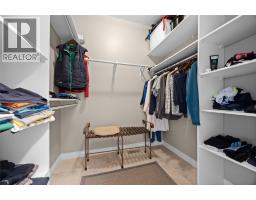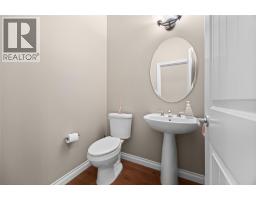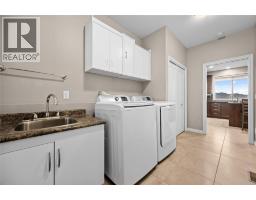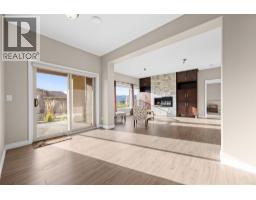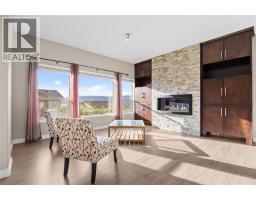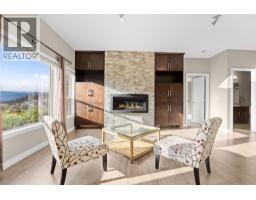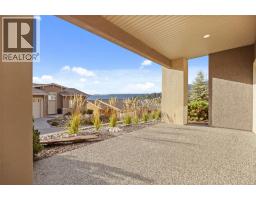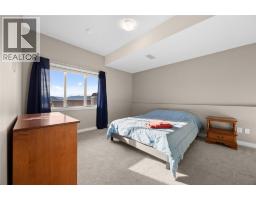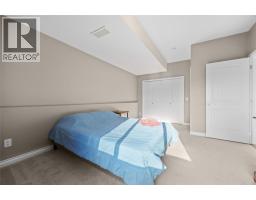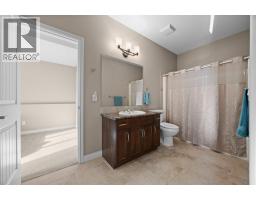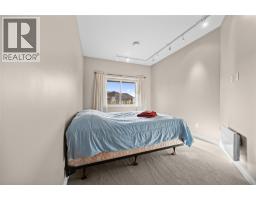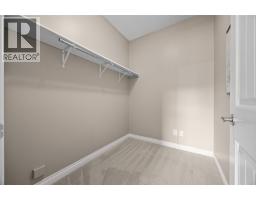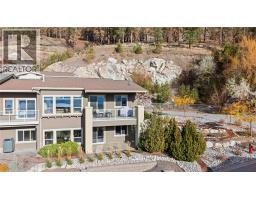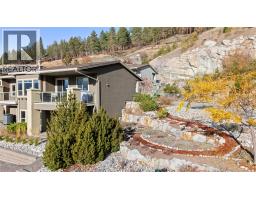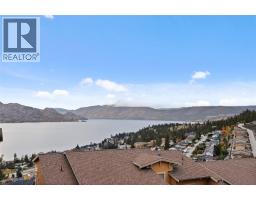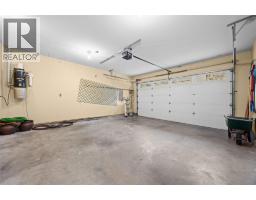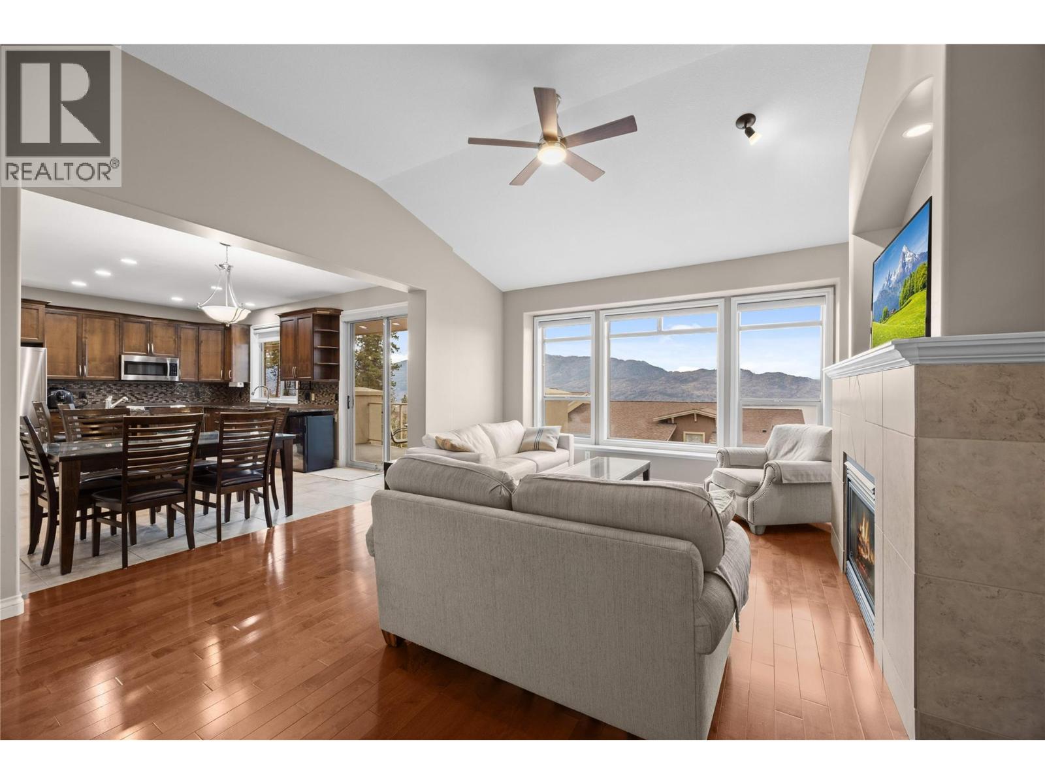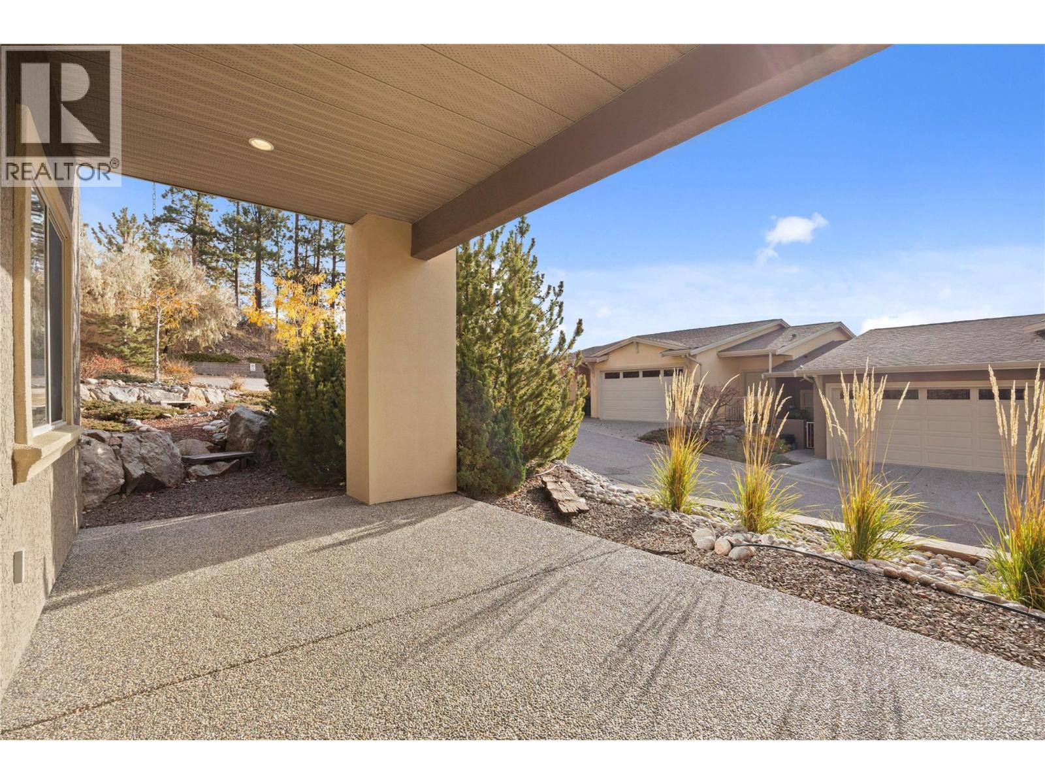5165 Trepanier Bench Road Unit# 250, Peachland, British Columbia V0H 1X2 (29123913)
5165 Trepanier Bench Road Unit# 250 Peachland, British Columbia V0H 1X2
Interested?
Contact us for more information
Bobbi Hora
Personal Real Estate Corporation
103 - 2205 Louie Drive
West Kelowna, British Columbia V4T 3C3
(250) 768-3339
(250) 768-2626
www.remaxkelowna.com/
$954,000Maintenance, Reserve Fund Contributions, Ground Maintenance, Other, See Remarks, Recreation Facilities
$210 Monthly
Maintenance, Reserve Fund Contributions, Ground Maintenance, Other, See Remarks, Recreation Facilities
$210 MonthlyEnjoy beautiful lake and mountain views from this lovely 3-bed / 3-bath end-unit townhome in the highly sought-after Island View Villas. The main level features an open-concept living space with vaulted ceilings, granite countertops, Samsung stainless-steel appliances, a spacious walk-in pantry, beautiful hardwood flooring, and a cozy gas fireplace. A large covered deck extends your living area outdoors—perfect for entertaining. The primary bedroom includes a 5-piece ensuite with dual vanities, a shower, and a soaker tub. A generously sized laundry room with a sink and cabinetry for added convenience completes the main floor living space. The lower level is ideal for guests or extended living, offering a large family room with custom cabinetry and a stone linear gas fireplace, access to a covered patio, two additional bedrooms, a full bathroom, and an unfinished storage room. This well-maintained home also features a freshly painted exterior, a larger lot with low-maintenance landscaping and a newer retaining wall, a water softener, a double garage, a gas BBQ outlet on the upper deck, and access to the community clubhouse. All of this is just minutes from Okanagan Lake and local amenities. Whether you're seeking a full-time residence or the perfect summer retreat, this townhome offers an ideal blend of size, comfort, and the Okanagan lifestyle. (id:26472)
Property Details
| MLS® Number | 10369607 |
| Property Type | Single Family |
| Neigbourhood | Peachland |
| Community Name | Island View Villas |
| Amenities Near By | Recreation |
| Features | One Balcony |
| Parking Space Total | 2 |
| Structure | Clubhouse |
| View Type | Lake View, Mountain View, View (panoramic) |
Building
| Bathroom Total | 3 |
| Bedrooms Total | 3 |
| Amenities | Clubhouse |
| Appliances | Refrigerator, Dishwasher, Dryer, Range - Electric, Microwave, Washer |
| Architectural Style | Ranch |
| Basement Type | Full |
| Constructed Date | 2006 |
| Construction Style Attachment | Attached |
| Cooling Type | Central Air Conditioning |
| Exterior Finish | Stucco |
| Fireplace Fuel | Gas |
| Fireplace Present | Yes |
| Fireplace Total | 2 |
| Fireplace Type | Unknown |
| Flooring Type | Carpeted, Hardwood, Tile |
| Half Bath Total | 1 |
| Heating Type | Forced Air, See Remarks |
| Roof Material | Asphalt Shingle |
| Roof Style | Unknown |
| Stories Total | 2 |
| Size Interior | 2451 Sqft |
| Type | Row / Townhouse |
| Utility Water | Municipal Water |
Parking
| Attached Garage | 2 |
Land
| Access Type | Easy Access |
| Acreage | No |
| Land Amenities | Recreation |
| Landscape Features | Landscaped |
| Sewer | Municipal Sewage System |
| Size Total Text | Under 1 Acre |
Rooms
| Level | Type | Length | Width | Dimensions |
|---|---|---|---|---|
| Basement | Utility Room | 15'6'' x 19'8'' | ||
| Basement | 4pc Bathroom | 13'4'' x 6'4'' | ||
| Basement | Bedroom | 18'0'' x 9'11'' | ||
| Basement | Bedroom | 16'10'' x 12'3'' | ||
| Basement | Family Room | 20'6'' x 14'9'' | ||
| Main Level | Other | 20'8'' x 18'10'' | ||
| Main Level | 2pc Bathroom | 5'1'' x 4'9'' | ||
| Main Level | Laundry Room | 13'2'' x 7'0'' | ||
| Main Level | 5pc Ensuite Bath | 16'1'' x 14'9'' | ||
| Main Level | Primary Bedroom | 16'5'' x 12'2'' | ||
| Main Level | Living Room | 22'5'' x 14'9'' | ||
| Main Level | Kitchen | 12'11'' x 18'8'' |
https://www.realtor.ca/real-estate/29123913/5165-trepanier-bench-road-unit-250-peachland-peachland


