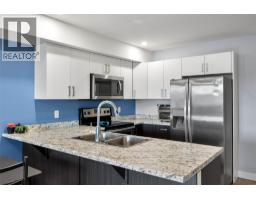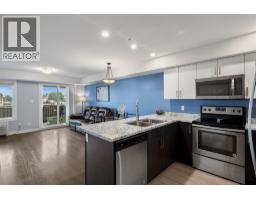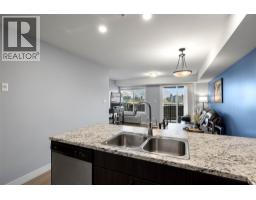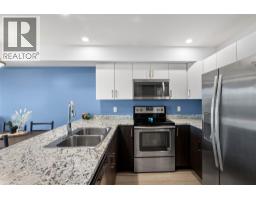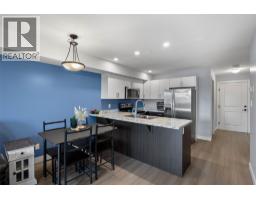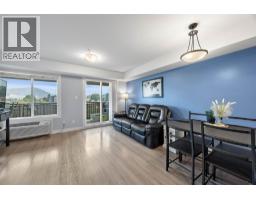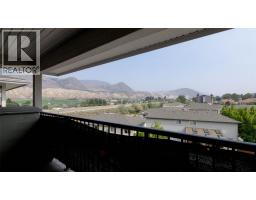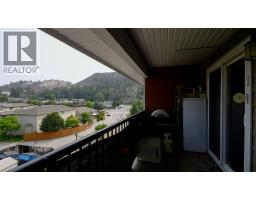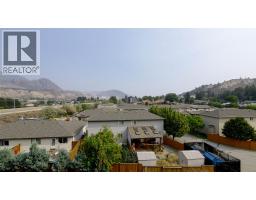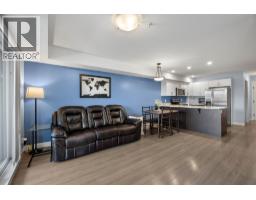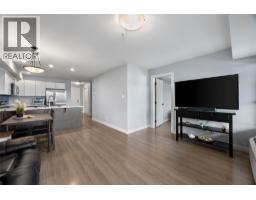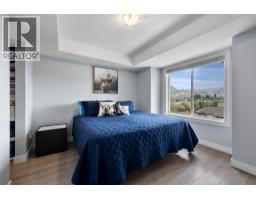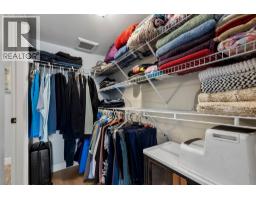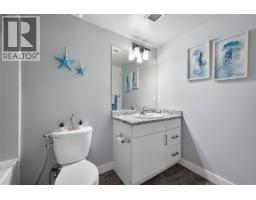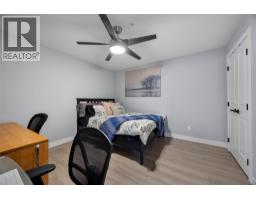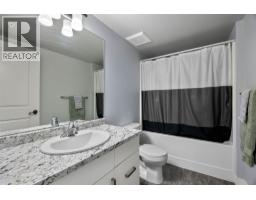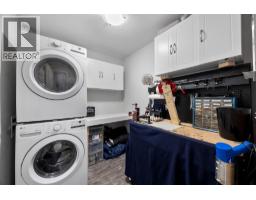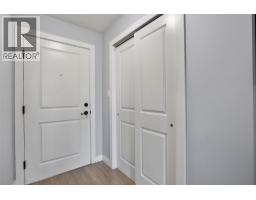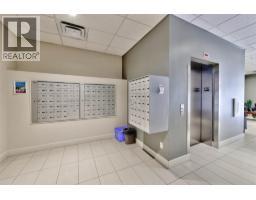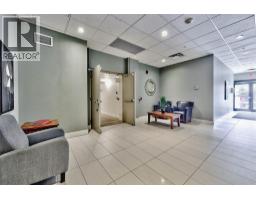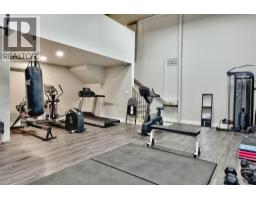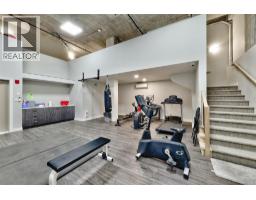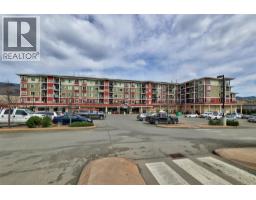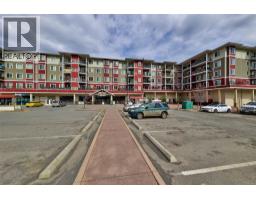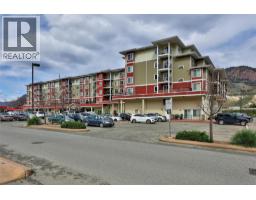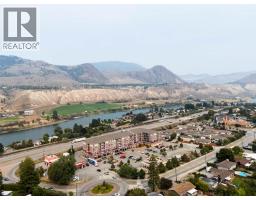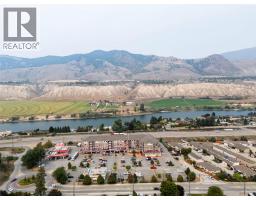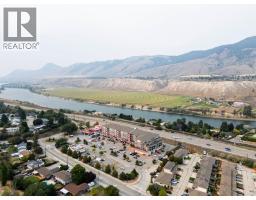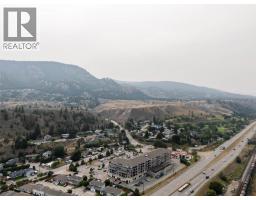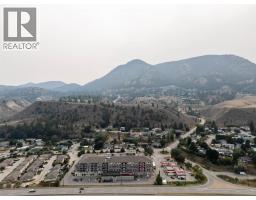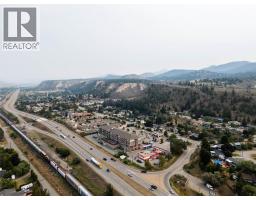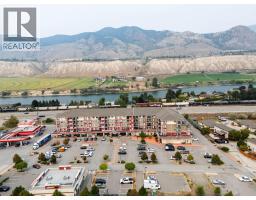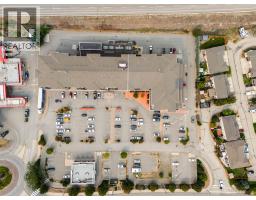5170 Dallas Drive Unit# 321, Kamloops, British Columbia V2C 0C7 (28831546)
5170 Dallas Drive Unit# 321 Kamloops, British Columbia V2C 0C7
Interested?
Contact us for more information

Zach Anderson
Personal Real Estate Corporation

258 Seymour Street
Kamloops, British Columbia V2C 2E5
(250) 374-3331
(250) 828-9544
https://www.remaxkamloops.ca/
$389,900Maintenance,
$353 Monthly
Maintenance,
$353 MonthlyWelcome to this bright and modern third-floor, two-bedroom apartment offering stunning east-facing views down the valley. Bathed in morning sunlight, the open-concept living space features sleek and contemporary finishings throughout. The spacious primary bedroom includes a generous walk in closet space and a private full bathroom for an ensuite, while the second bedroom is perfect for guests, a home office, or a growing family. Located in a secure building, residents enjoy peace of mind along with premium amenities, including a well-equipped fitness center and underground parking for convenience and safety year-round. This home has been meticulously maintained and is move-in ready, with flexible possession dates to suit your timeline. Whether you're downsizing, investing, or entering the market, this apartment offers exceptional value in a well-managed building. Enjoy the quiet of upper-floor living and wake up every morning to serene valley views. Don’t miss your opportunity to own in one of the area’s most desirable communities—book your private showing today! (id:26472)
Property Details
| MLS® Number | 10362130 |
| Property Type | Single Family |
| Neigbourhood | Dallas |
| Community Name | Dallas Town Centre |
| Amenities Near By | Golf Nearby, Recreation, Shopping |
| Community Features | Pets Allowed With Restrictions |
| Features | Level Lot |
| Parking Space Total | 1 |
Building
| Bathroom Total | 2 |
| Bedrooms Total | 2 |
| Architectural Style | Other |
| Constructed Date | 2017 |
| Exterior Finish | Other |
| Flooring Type | Mixed Flooring |
| Heating Fuel | Electric |
| Heating Type | Forced Air |
| Roof Material | Asphalt Shingle |
| Roof Style | Unknown |
| Stories Total | 1 |
| Size Interior | 916 Sqft |
| Type | Apartment |
| Utility Water | Municipal Water |
Parking
| Underground |
Land
| Access Type | Easy Access, Highway Access |
| Acreage | No |
| Land Amenities | Golf Nearby, Recreation, Shopping |
| Landscape Features | Level |
| Sewer | Municipal Sewage System |
| Size Total Text | Under 1 Acre |
| Zoning Type | Unknown |
Rooms
| Level | Type | Length | Width | Dimensions |
|---|---|---|---|---|
| Main Level | Laundry Room | 6'6'' x 7'9'' | ||
| Main Level | Primary Bedroom | 12'1'' x 11' | ||
| Main Level | Bedroom | 11'11'' x 11'7'' | ||
| Main Level | Dining Room | 5'3'' x 10'11'' | ||
| Main Level | Living Room | 9'5'' x 14'10'' | ||
| Main Level | Kitchen | 10'10'' x 9'7'' | ||
| Main Level | 4pc Ensuite Bath | Measurements not available | ||
| Main Level | 4pc Bathroom | Measurements not available |
https://www.realtor.ca/real-estate/28831546/5170-dallas-drive-unit-321-kamloops-dallas


