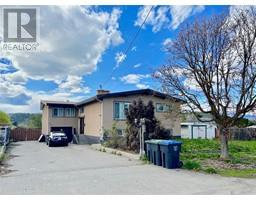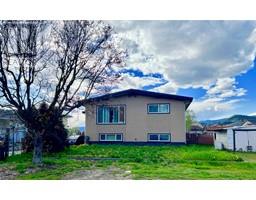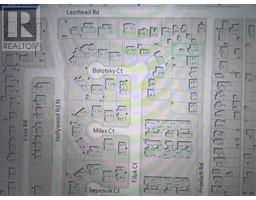520 Froelich Road, Kelowna, British Columbia V1X 3M8 (28203809)
520 Froelich Road Kelowna, British Columbia V1X 3M8
Interested?
Contact us for more information

Greg Penner
gregpennerrealestate.com/
https://gregpennerrealestate/

Oakwyn Realty Okanagan
473 Bernard Avenue
Kelowna, British Columbia V1Y 6N8
473 Bernard Avenue
Kelowna, British Columbia V1Y 6N8
(250) 861-5122
(250) 861-5722
www.realestatesage.ca/
4 Bedroom
4 Bathroom
2488 sqft
Fireplace
Central Air Conditioning
See Remarks
$1,299,000
Developers and Investors ! Excellent property for future condo development . Room measurements provided are approximate only and should be verified by the purchaser if important, and not be relied upon without independent verification. (id:26472)
Property Details
| MLS® Number | 10344374 |
| Property Type | Single Family |
| Neigbourhood | Rutland North |
| Parking Space Total | 7 |
Building
| Bathroom Total | 4 |
| Bedrooms Total | 4 |
| Constructed Date | 1969 |
| Construction Style Attachment | Detached |
| Cooling Type | Central Air Conditioning |
| Exterior Finish | Stucco |
| Fireplace Present | Yes |
| Half Bath Total | 1 |
| Heating Type | See Remarks |
| Roof Material | Tar & Gravel |
| Roof Style | Unknown |
| Stories Total | 2 |
| Size Interior | 2488 Sqft |
| Type | House |
| Utility Water | Municipal Water |
Parking
| Other |
Land
| Acreage | No |
| Sewer | Municipal Sewage System |
| Size Irregular | 0.23 |
| Size Total | 0.23 Ac|under 1 Acre |
| Size Total Text | 0.23 Ac|under 1 Acre |
Rooms
| Level | Type | Length | Width | Dimensions |
|---|---|---|---|---|
| Basement | 4pc Bathroom | 9' x 6' | ||
| Basement | Laundry Room | 9' x 6' | ||
| Basement | Bedroom | 11'6'' x 11' | ||
| Basement | Family Room | 16'8'' x 15' | ||
| Basement | Bedroom | 11' x 10'10'' | ||
| Basement | Kitchen | 14' x 11' | ||
| Main Level | 3pc Ensuite Bath | 8' x 6' | ||
| Main Level | Primary Bedroom | 14' x 13' | ||
| Main Level | Dining Room | 11'7'' x 19' | ||
| Main Level | Partial Ensuite Bathroom | 5' x 4' | ||
| Main Level | 3pc Bathroom | 9' x 6' | ||
| Main Level | Bedroom | 13' x 10' | ||
| Main Level | Living Room | 16' x 15' | ||
| Main Level | Kitchen | 16' x 10' |
https://www.realtor.ca/real-estate/28203809/520-froelich-road-kelowna-rutland-north








