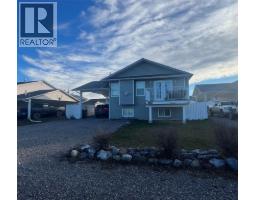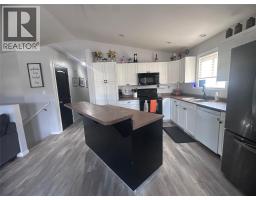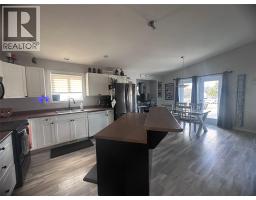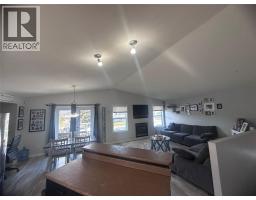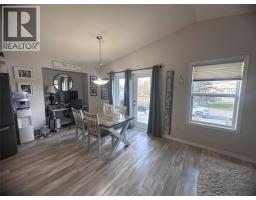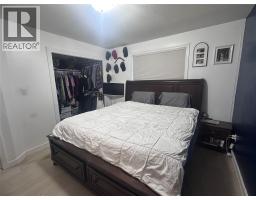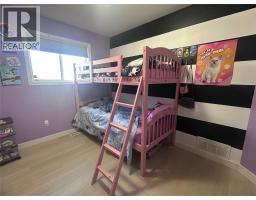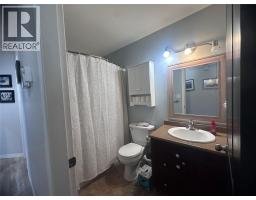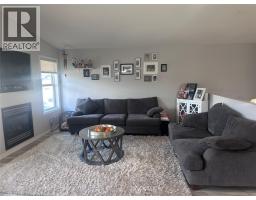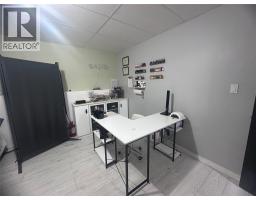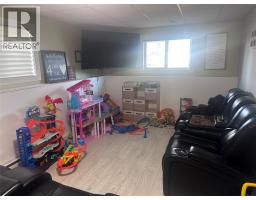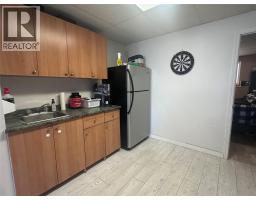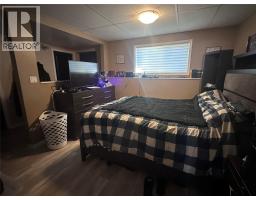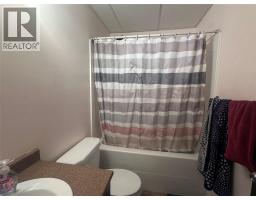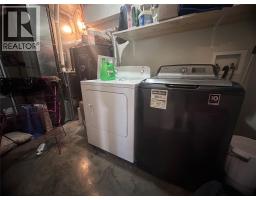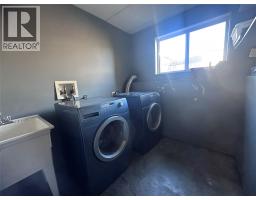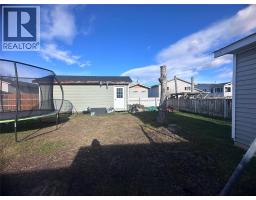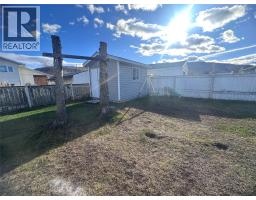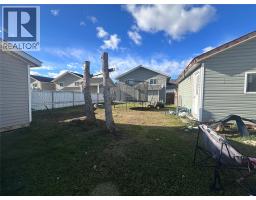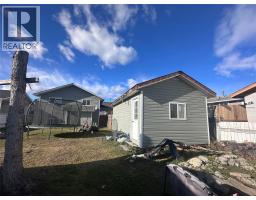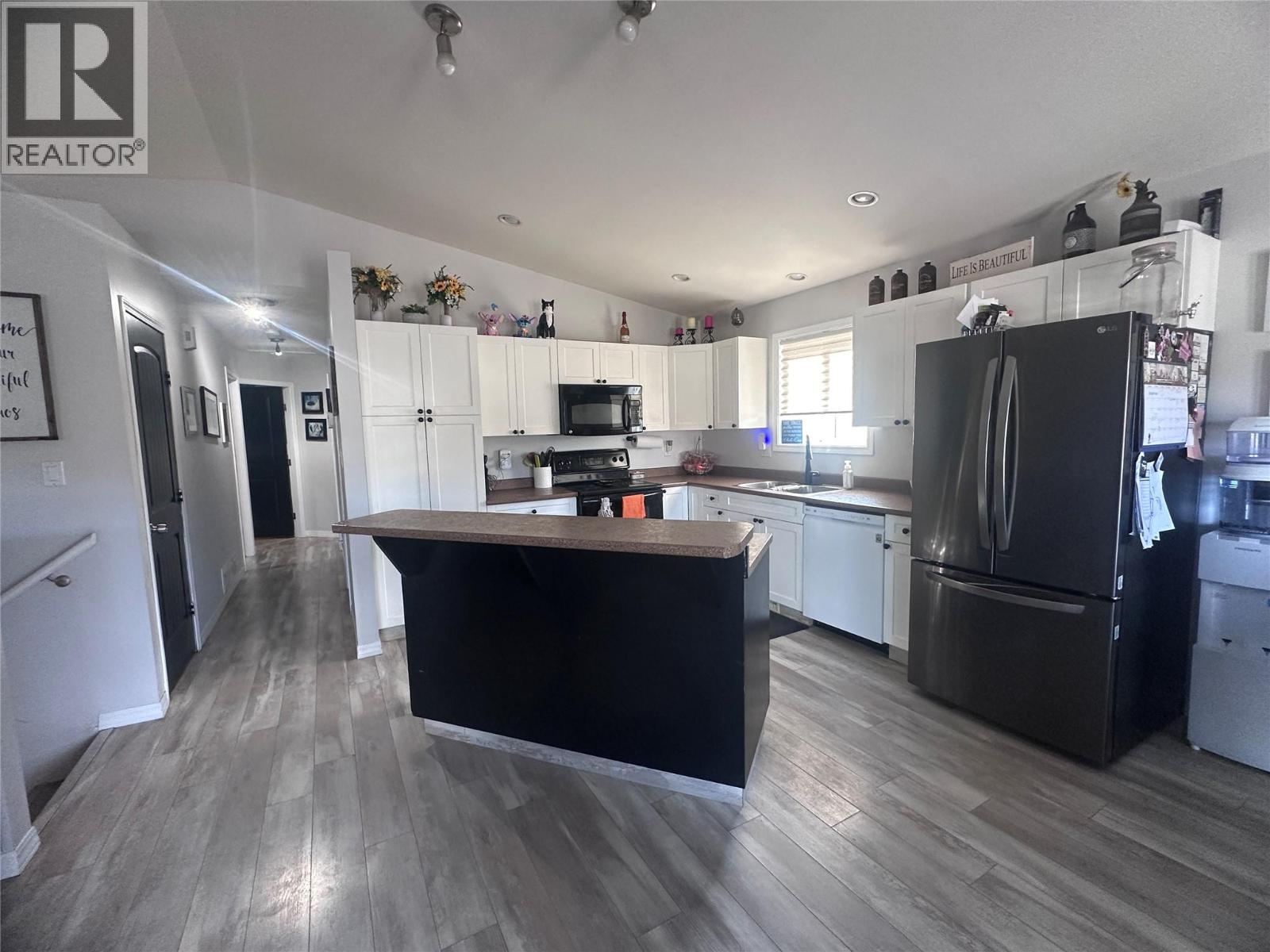5200 41 Street, Chetwynd, British Columbia V0C 1J0 (28997604)
5200 41 Street Chetwynd, British Columbia V0C 1J0
Interested?
Contact us for more information
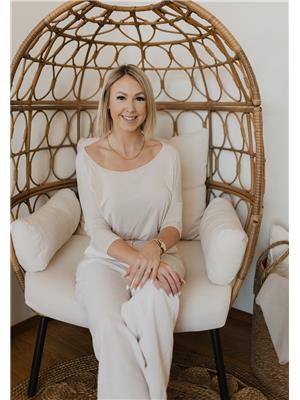
Breanna Mcleod
10224 - 10th Street
Dawson Creek, British Columbia V1G 3T4
(250) 782-8181
www.dawsoncreekrealty.britishcolumbia.remax.ca/
$399,000
Welcome to this beautifully 2007 constructed 4-bedroom, 3-bathroom home in the sought-after Rodeo Subdivision — a perfect fit for families or investors seeking versatility and value. The bright and modern main level features vaulted ceilings, a stylish kitchen with an island, and open-concept living and dining areas that create an inviting sense of space. Upstairs, you’ll find three comfortable bedrooms, including a primary suite with its own ensuite, plus a full main bathroom.The lower level offers exceptional flexibility with a large bedroom, spacious rec room, two laundry areas, a small kitchen, full bathroom, and a separate entrance — ideal for extended family or in-law accommodation. Outside, enjoy a fully fenced yard complete with a workshop and garden shed, providing plenty of space for hobbies and storage. This move-in-ready property offers endless potential and a location that can’t be beat. Come see it for yourself — call today to book your private showing! (id:26472)
Property Details
| MLS® Number | 10366030 |
| Property Type | Single Family |
| Neigbourhood | Chetwynd |
Building
| Bathroom Total | 3 |
| Bedrooms Total | 4 |
| Appliances | Refrigerator, Dryer, Microwave, Oven, Washer |
| Basement Type | Full |
| Constructed Date | 2007 |
| Construction Style Attachment | Detached |
| Exterior Finish | Vinyl Siding |
| Heating Type | Forced Air, See Remarks |
| Roof Material | Asphalt Shingle |
| Roof Style | Unknown |
| Stories Total | 2 |
| Size Interior | 2283 Sqft |
| Type | House |
| Utility Water | Municipal Water |
Parking
| Carport |
Land
| Acreage | No |
| Sewer | Municipal Sewage System |
| Size Irregular | 0.13 |
| Size Total | 0.13 Ac|under 1 Acre |
| Size Total Text | 0.13 Ac|under 1 Acre |
| Zoning Type | Unknown |
Rooms
| Level | Type | Length | Width | Dimensions |
|---|---|---|---|---|
| Basement | 4pc Bathroom | Measurements not available | ||
| Basement | Mud Room | 11'0'' x 15'0'' | ||
| Basement | Laundry Room | 6'0'' x 13'0'' | ||
| Basement | Laundry Room | 8'0'' x 7'0'' | ||
| Basement | Recreation Room | 22'0'' x 12'0'' | ||
| Basement | Bedroom | 14'0'' x 14'0'' | ||
| Basement | Kitchen | 10'0'' x 9'0'' | ||
| Main Level | 3pc Ensuite Bath | Measurements not available | ||
| Main Level | 4pc Bathroom | Measurements not available | ||
| Main Level | Bedroom | 11'0'' x 9'0'' | ||
| Main Level | Primary Bedroom | 11'0'' x 11'0'' | ||
| Main Level | Bedroom | 11'0'' x 9'0'' | ||
| Main Level | Dining Room | 11'0'' x 14'0'' | ||
| Main Level | Living Room | 13'0'' x 15'0'' | ||
| Main Level | Kitchen | 11'0'' x 11'0'' |
https://www.realtor.ca/real-estate/28997604/5200-41-street-chetwynd-chetwynd


