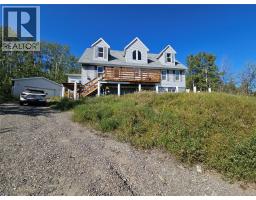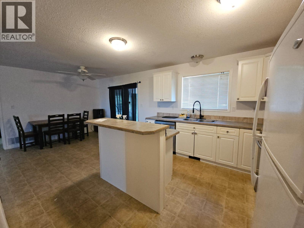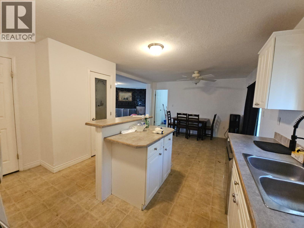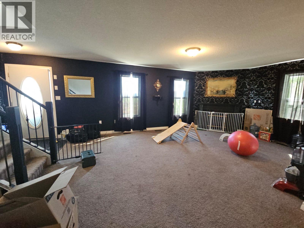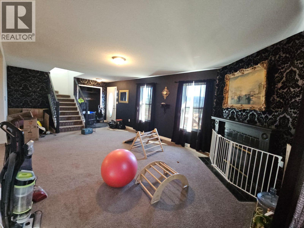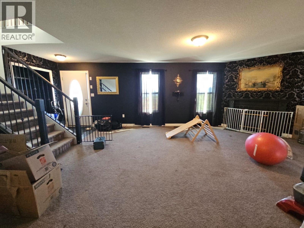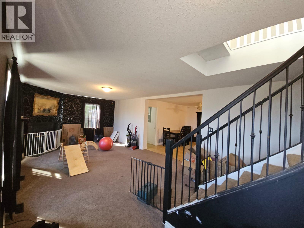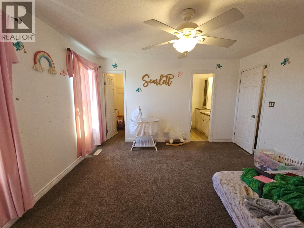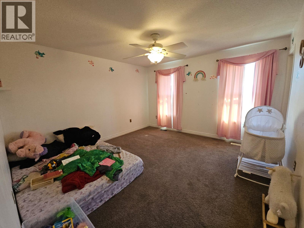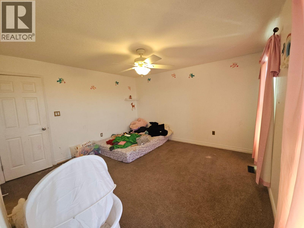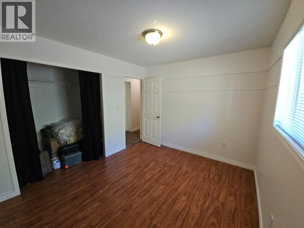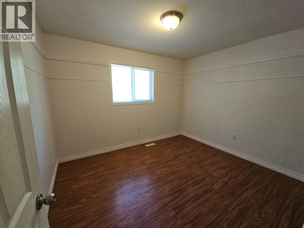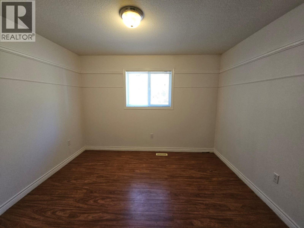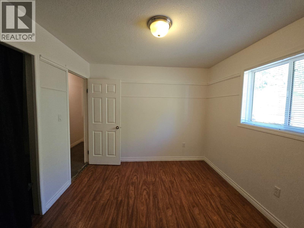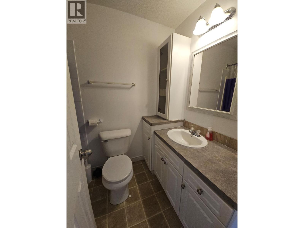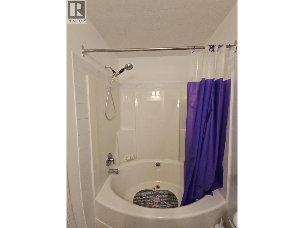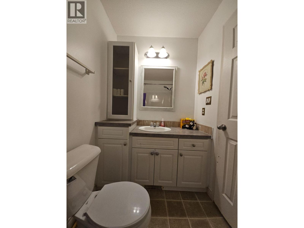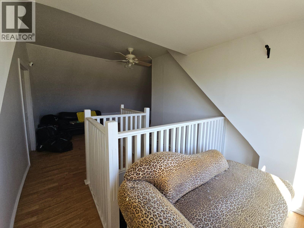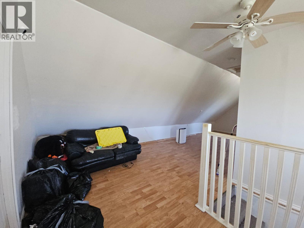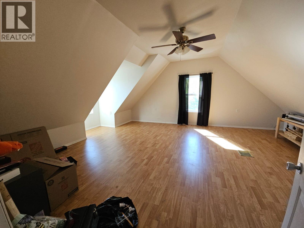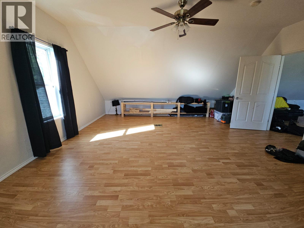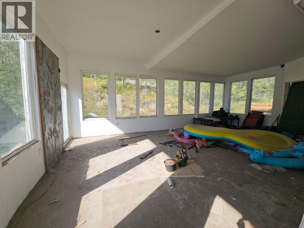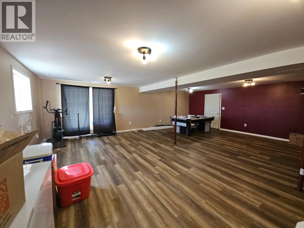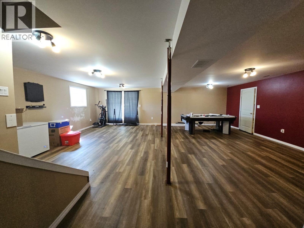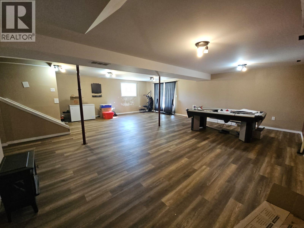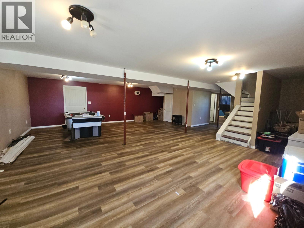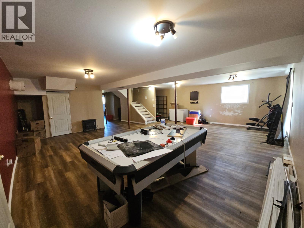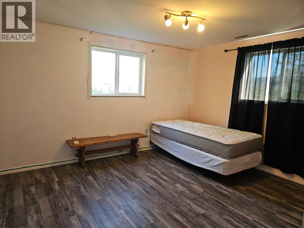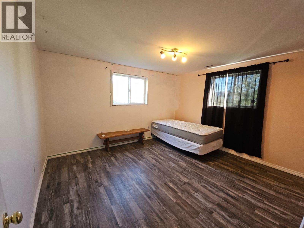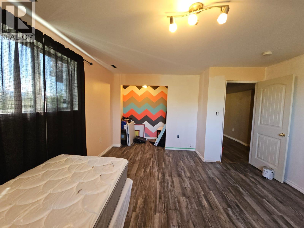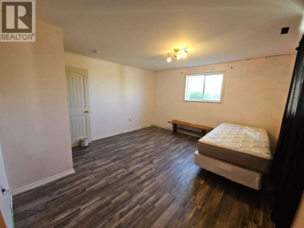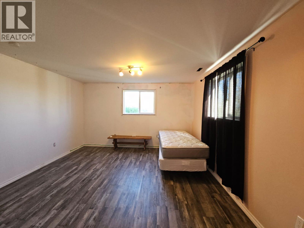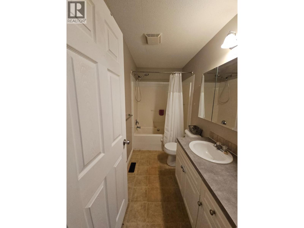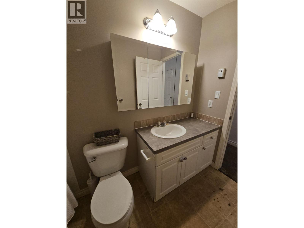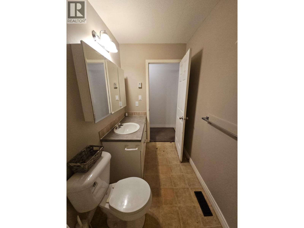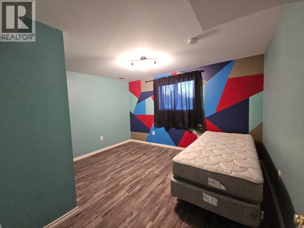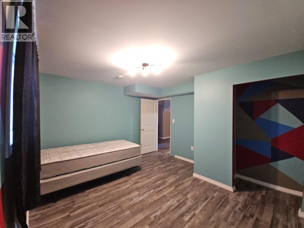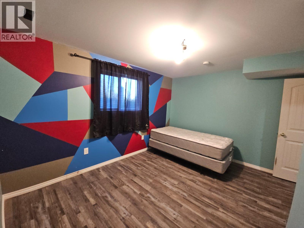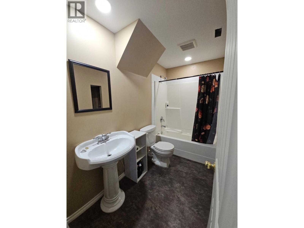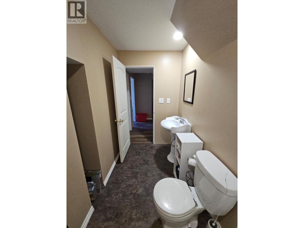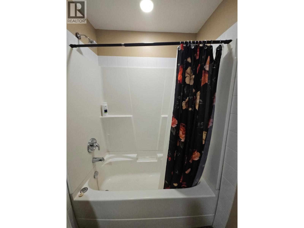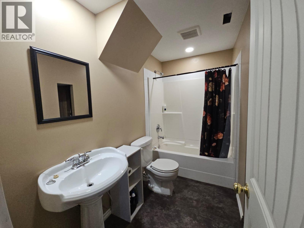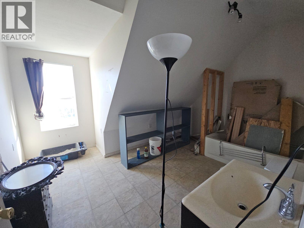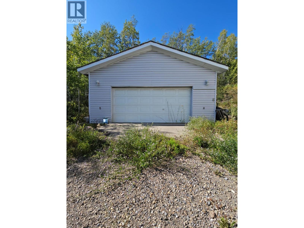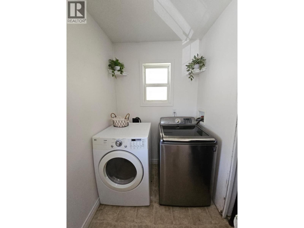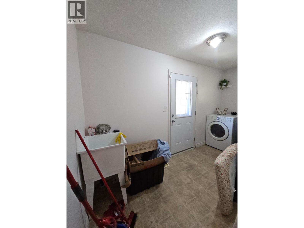5200 45 Avenue, Chetwynd, British Columbia V0C 1J0 (28791915)
5200 45 Avenue Chetwynd, British Columbia V0C 1J0
Interested?
Contact us for more information

Karen Boos
Personal Real Estate Corporation
(250) 788-3740
1 - 928 103 Ave
Dawson Creek, British Columbia V1G 2G3
(250) 782-0200

Anthony Boos
Personal Real Estate Corporation
www.realestateindawsoncreek.com/
https://www.facebook.com/tony.boos2/about?section=contact-info
1 - 928 103 Ave
Dawson Creek, British Columbia V1G 2G3
(250) 782-0200
$325,000
Do you want more room? LARGE CAPE COD HOME with GARAGE – 5 bedrooms, 4 bathrooms all on three levels. Main level offers lots of space to entertain with spacious kitchen with additional seating area at breakfast bar, large dining area with garden doors and large living room with fireplace. Main floor also offers two four-piece baths, laundry and access to the sun room. Entire upper level offers a private and comfortable primary suite with its own 4 piece ensuite. There is more and it keeps going...Lower level offers a vast space to enjoy a large rec room and 2 more bedrooms. Home offers amazing views and is next to popular walking trails. If you are looking for a place to call your own, call to view as this many be the one. Sellers wants it sold and no reasonable offer will be refused. (id:26472)
Property Details
| MLS® Number | 10361144 |
| Property Type | Single Family |
| Neigbourhood | Chetwynd |
| Amenities Near By | Park, Recreation, Schools, Shopping |
| Community Features | Family Oriented |
| Parking Space Total | 2 |
Building
| Bathroom Total | 4 |
| Bedrooms Total | 5 |
| Appliances | Refrigerator, Dishwasher, Range - Electric, Washer & Dryer |
| Architectural Style | Ranch |
| Basement Type | Full |
| Constructed Date | 2006 |
| Construction Style Attachment | Detached |
| Exterior Finish | Vinyl Siding |
| Fire Protection | Smoke Detector Only |
| Heating Type | Forced Air, See Remarks |
| Roof Material | Asphalt Shingle |
| Roof Style | Unknown |
| Stories Total | 3 |
| Size Interior | 3579 Sqft |
| Type | House |
| Utility Water | Municipal Water |
Parking
| Detached Garage | 1 |
Land
| Access Type | Easy Access |
| Acreage | No |
| Land Amenities | Park, Recreation, Schools, Shopping |
| Sewer | Municipal Sewage System |
| Size Irregular | 0.4 |
| Size Total | 0.4 Ac|under 1 Acre |
| Size Total Text | 0.4 Ac|under 1 Acre |
| Zoning Type | Residential |
Rooms
| Level | Type | Length | Width | Dimensions |
|---|---|---|---|---|
| Second Level | Primary Bedroom | 22'10'' x 18' | ||
| Second Level | Family Room | 22'11'' x 28'8'' | ||
| Second Level | 4pc Bathroom | Measurements not available | ||
| Basement | Utility Room | 7'7'' x 5'1'' | ||
| Basement | Recreation Room | 27'2'' x 29'5'' | ||
| Basement | Other | 15'7'' x 13'3'' | ||
| Basement | Bedroom | 13'5'' x 14'5'' | ||
| Basement | Bedroom | 13'5'' x 11'11'' | ||
| Basement | 4pc Bathroom | Measurements not available | ||
| Main Level | Living Room | 13'3'' x 24'10'' | ||
| Main Level | Dining Room | 13'3'' x 10'9'' | ||
| Main Level | Kitchen | 13'3'' x 10'7'' | ||
| Main Level | Bedroom | 13'3'' x 13' | ||
| Main Level | 4pc Ensuite Bath | Measurements not available | ||
| Main Level | Bedroom | 9'9'' x 11'4'' | ||
| Main Level | 4pc Bathroom | Measurements not available |
https://www.realtor.ca/real-estate/28791915/5200-45-avenue-chetwynd-chetwynd


