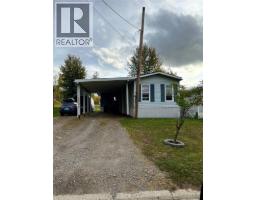5203 44 St Se Road, Chetwynd, British Columbia V0C 1J0 (28950116)
5203 44 St Se Road Chetwynd, British Columbia V0C 1J0
Interested?
Contact us for more information

Julia Nelson
(250) 788-3740
www.royallepagecascaderealty.ca/

4745-51 St
Chetwynd, British Columbia V0C 1J0
(250) 564-4488
$175,000
Beautifully maintained Mobile Home in the Legion Sub. With this affordable home you will be able to enjoy comfortable living on a great flat personally owned lot as well as affordability. This 2 bedroom, 2 bathroom mobile boasts a large addition at the entry, a great carport and covered front deck, a back deck and lovely yard. The kitchen is open and bright and the living room offers a cozy fireplace. The Primary bedroom is huge and has a full ensuite, while the secondary bedroom is on the other end of the home next to the other full bathroom. This property is ready for new owners! Call today! (id:26472)
Property Details
| MLS® Number | 10364946 |
| Property Type | Single Family |
| Neigbourhood | Chetwynd |
Building
| Bathroom Total | 2 |
| Bedrooms Total | 2 |
| Constructed Date | 1994 |
| Cooling Type | Central Air Conditioning |
| Heating Type | Forced Air, See Remarks |
| Roof Material | Asphalt Shingle |
| Roof Style | Unknown |
| Stories Total | 1 |
| Size Interior | 780 Sqft |
| Type | Manufactured Home |
| Utility Water | Municipal Water |
Parking
| Carport |
Land
| Acreage | No |
| Current Use | Other |
| Sewer | Municipal Sewage System |
| Size Irregular | 0.14 |
| Size Total | 0.14 Ac|under 1 Acre |
| Size Total Text | 0.14 Ac|under 1 Acre |
| Zoning Type | Unknown |
Rooms
| Level | Type | Length | Width | Dimensions |
|---|---|---|---|---|
| Main Level | Foyer | 10' x 8' | ||
| Main Level | Bedroom | 8' x 14' | ||
| Main Level | 4pc Bathroom | 4' x 8' | ||
| Main Level | Living Room | 12' x 14' | ||
| Main Level | 4pc Ensuite Bath | 5' x 14' | ||
| Main Level | Primary Bedroom | 10' x 14' | ||
| Main Level | Laundry Room | 4' x 4' | ||
| Main Level | Kitchen | 10' x 14' |
https://www.realtor.ca/real-estate/28950116/5203-44-st-se-road-chetwynd-chetwynd




