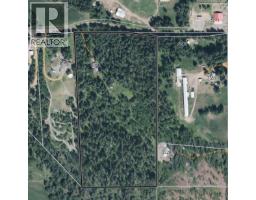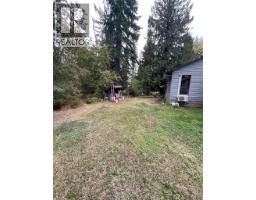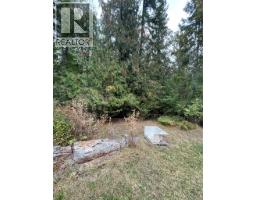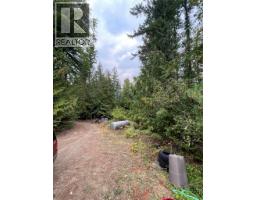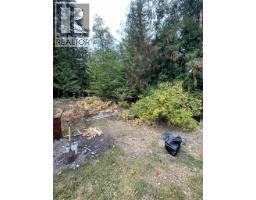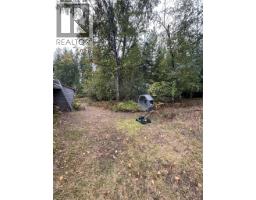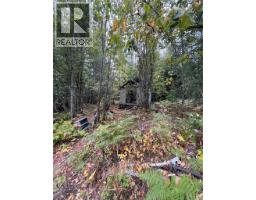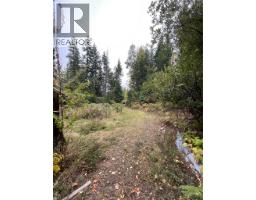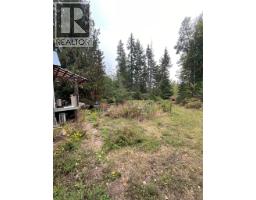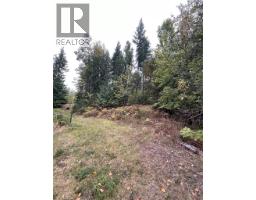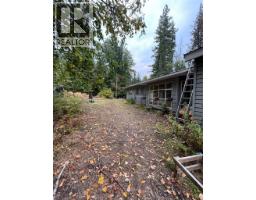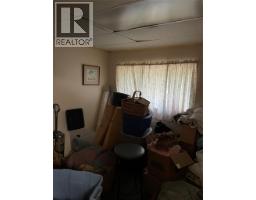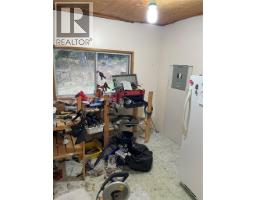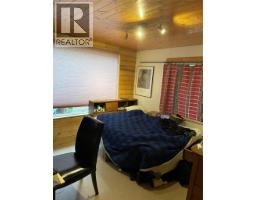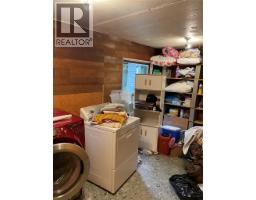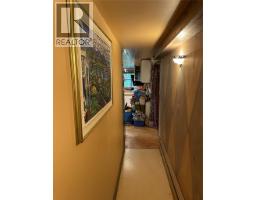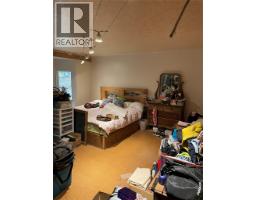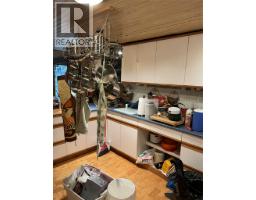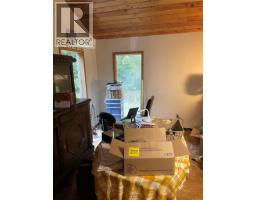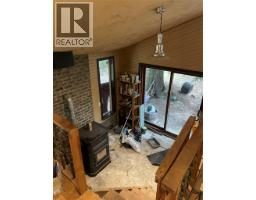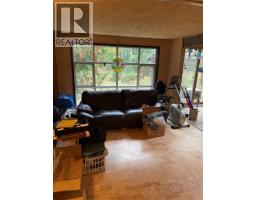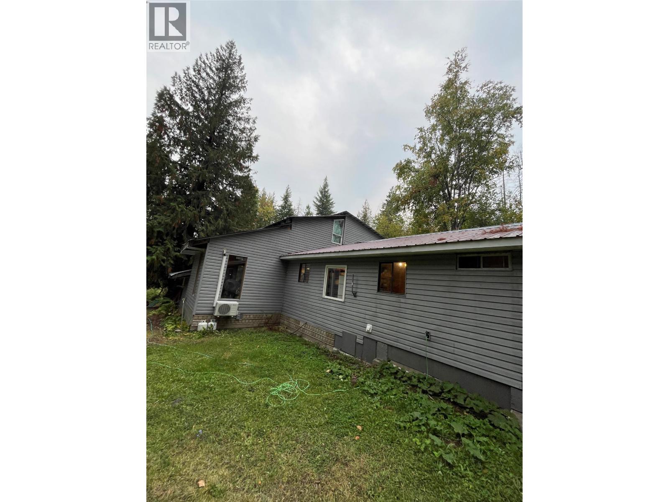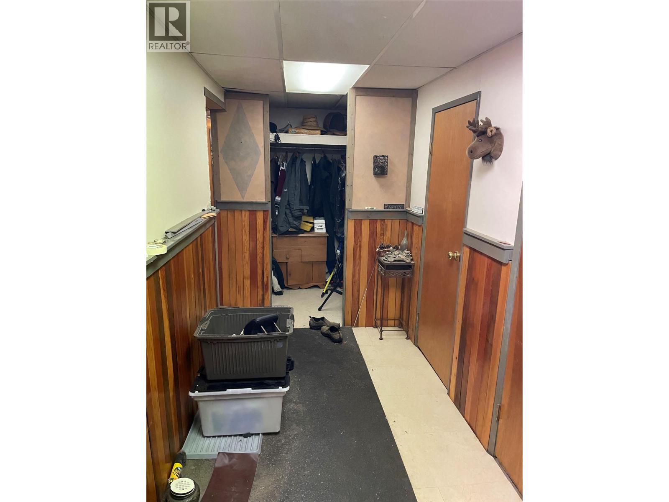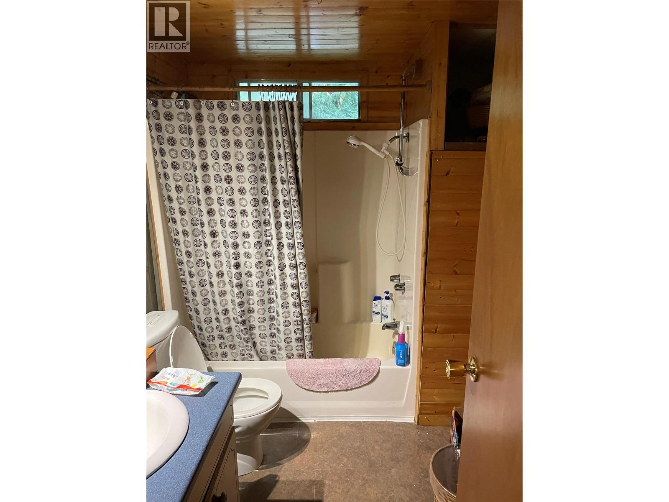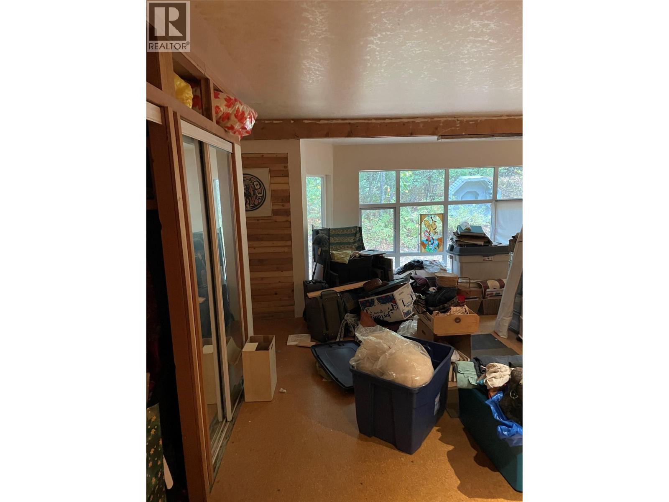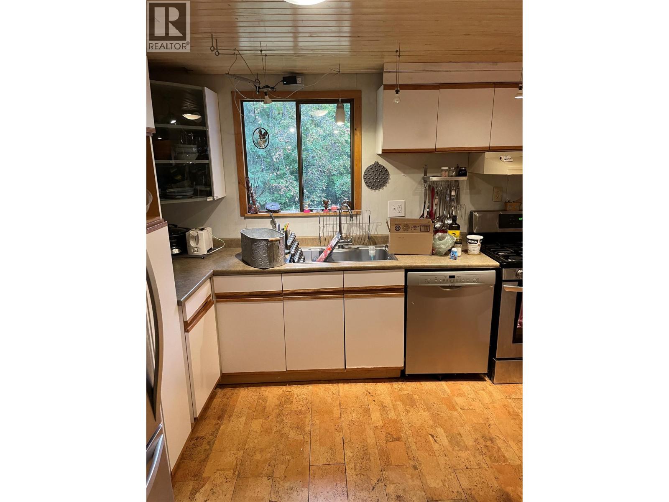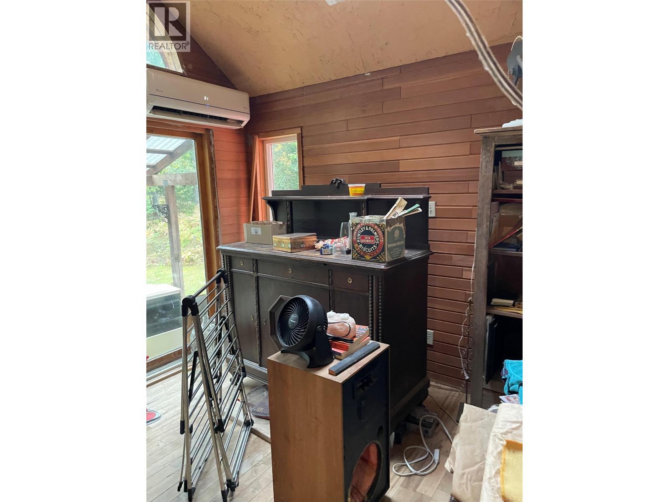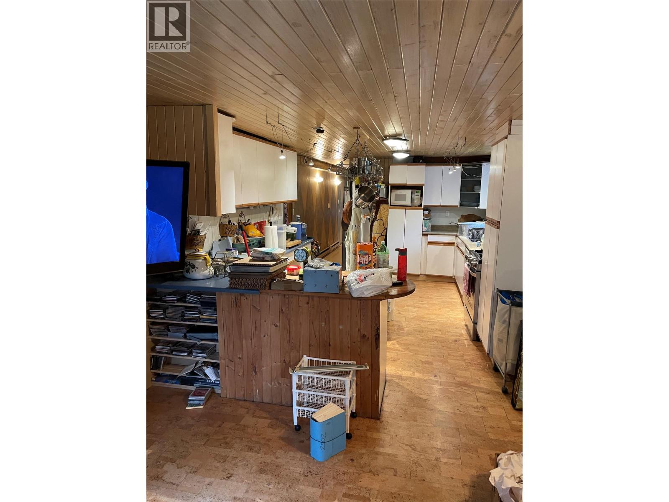5206 Line 17 Road, Celista, British Columbia V0E 1M6 (28942220)
5206 Line 17 Road Celista, British Columbia V0E 1M6
Interested?
Contact us for more information

Jeff Tarry
Personal Real Estate Corporation
https://www.facebook.com/
https://shuswapproperty/
https://www.jefftarry.com/

P.o. Box 434
Salmon Arm, British Columbia V1E 4N6
(250) 832-9997
(250) 832-9935
www.royallepageaccess.ca/
$499,000
Beautiful 20+ acre private oasis featuring a spacious mobile home with multiple additions totalling approximately 2112 square feet on the main floor, with additional unmeasured upstairs space. This property boasts a cozy pellet stove and efficient mini split heat pumps for comfort. A charming playhouse building (in need of work) and a large 28 x 30 garage are included. Located near Celista winery, Celista Lake Park, and boat launch, with Celista Fire Hall conveniently across the road. Numerous renovations have been completed with endless potential for further enhancements. Ideal for a buyer seeking tranquility and the opportunity to customize their dream retreat. (id:26472)
Property Details
| MLS® Number | 10364524 |
| Property Type | Single Family |
| Neigbourhood | North Shuswap |
| Community Features | Rentals Allowed |
| Features | Balcony |
Building
| Bathroom Total | 1 |
| Bedrooms Total | 3 |
| Constructed Date | 1976 |
| Cooling Type | Heat Pump |
| Heating Type | Heat Pump, See Remarks |
| Roof Material | Metal |
| Roof Style | Unknown |
| Stories Total | 1 |
| Size Interior | 2112 Sqft |
| Type | Manufactured Home |
| Utility Water | Licensed, Well |
Parking
| Additional Parking | |
| Street |
Land
| Acreage | Yes |
| Current Use | Other |
| Sewer | Septic Tank |
| Size Irregular | 20.88 |
| Size Total | 20.88 Ac|10 - 50 Acres |
| Size Total Text | 20.88 Ac|10 - 50 Acres |
| Zoning Type | Unknown |
Rooms
| Level | Type | Length | Width | Dimensions |
|---|---|---|---|---|
| Main Level | Bedroom | 10'6'' x 9' | ||
| Main Level | Workshop | 9' x 8' | ||
| Main Level | Foyer | 19' x 6' | ||
| Main Level | Bedroom | 11'6'' x 10'6'' | ||
| Main Level | Full Bathroom | 8'6'' x 7' | ||
| Main Level | Laundry Room | 12'10'' x 8'6'' | ||
| Main Level | Primary Bedroom | 19'6'' x 16' | ||
| Main Level | Other | 11' x 11' | ||
| Main Level | Foyer | 10'6'' x 8' | ||
| Main Level | Living Room | 17' x 12' | ||
| Main Level | Dining Room | 12' x 11' | ||
| Main Level | Kitchen | 16' x 12' |
https://www.realtor.ca/real-estate/28942220/5206-line-17-road-celista-north-shuswap


