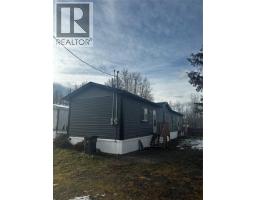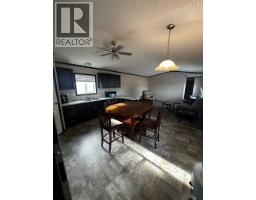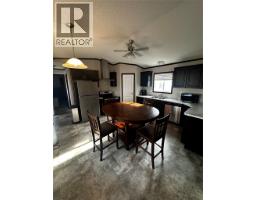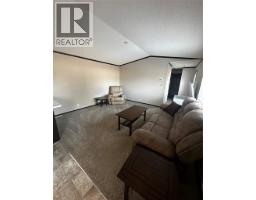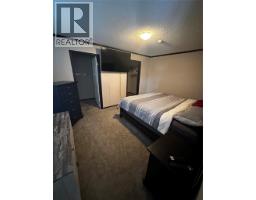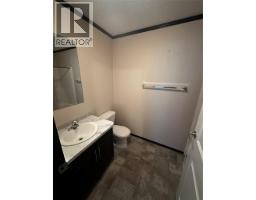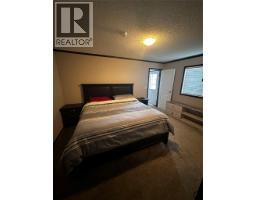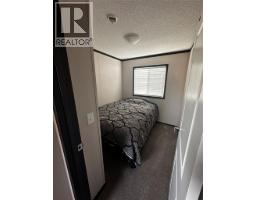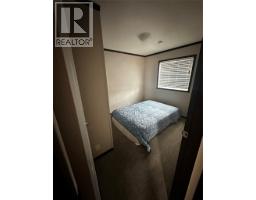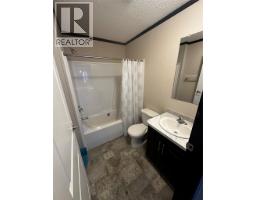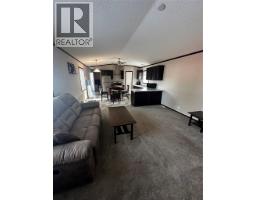5207 43 Street, Chetwynd, British Columbia V0C 1J0 (29044216)
5207 43 Street Chetwynd, British Columbia V0C 1J0
Interested?
Contact us for more information

Julia Nelson
(250) 788-3740
www.royallepagecascaderealty.ca/

Royal LePage Aspire Realty
4745-51 St
Chetwynd, British Columbia V0C 1J0
4745-51 St
Chetwynd, British Columbia V0C 1J0
(250) 564-4488
3 Bedroom
2 Bathroom
1152 sqft
Forced Air, See Remarks
$284,000
GORGEOUS 3 BEDROOM FULLY FURNISHED MANUFACTURED HOME ON ITS OWN LOT! This newer home is set up to move right in. Centrally located and well appointed, you will be very happy to live well and affordably. The home is bright and well laid out with an open concept, massive Primary Bedroom and Ensuite, and two more bedrooms on the far end of the home. This would be the ideal purchase for the individuals who appreciate a clean, new home, with low maintenance. Call today to view! (id:26472)
Property Details
| MLS® Number | 10366972 |
| Property Type | Single Family |
| Neigbourhood | Chetwynd |
Building
| Bathroom Total | 2 |
| Bedrooms Total | 3 |
| Constructed Date | 2021 |
| Heating Type | Forced Air, See Remarks |
| Roof Material | Asphalt Shingle |
| Roof Style | Unknown |
| Stories Total | 1 |
| Size Interior | 1152 Sqft |
| Type | Manufactured Home |
| Utility Water | Municipal Water |
Parking
| Surfaced |
Land
| Acreage | No |
| Current Use | Other |
| Sewer | Municipal Sewage System |
| Size Irregular | 0.1 |
| Size Total | 0.1 Ac|under 1 Acre |
| Size Total Text | 0.1 Ac|under 1 Acre |
Rooms
| Level | Type | Length | Width | Dimensions |
|---|---|---|---|---|
| Main Level | Living Room | 13'7'' x 14'7'' | ||
| Main Level | Bedroom | 7'6'' x 8'9'' | ||
| Main Level | Laundry Room | 6' x 11' | ||
| Main Level | 4pc Bathroom | Measurements not available | ||
| Main Level | 4pc Ensuite Bath | Measurements not available | ||
| Main Level | Primary Bedroom | 10'6'' x 14'7'' | ||
| Main Level | Bedroom | 8'9'' x 11' | ||
| Main Level | Kitchen | 14' x 14'7'' |
https://www.realtor.ca/real-estate/29044216/5207-43-street-chetwynd-chetwynd


