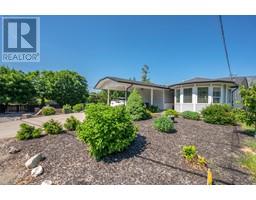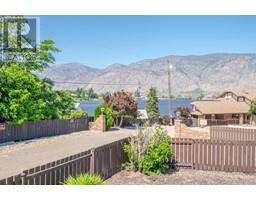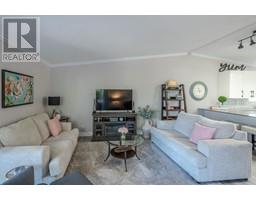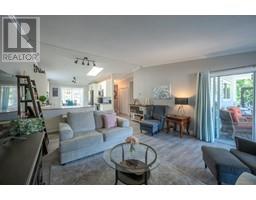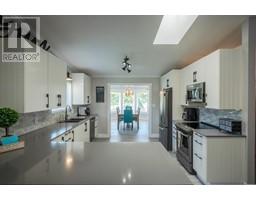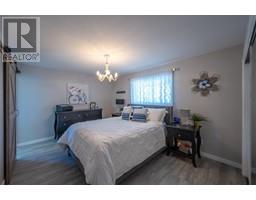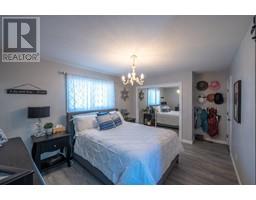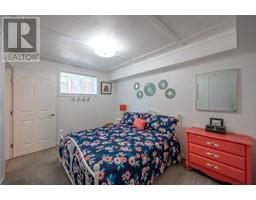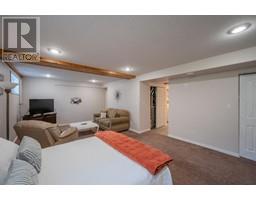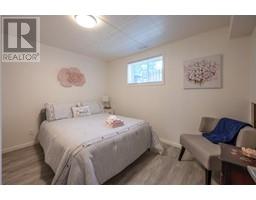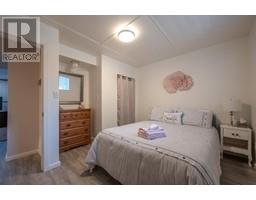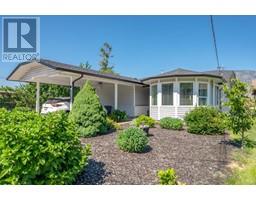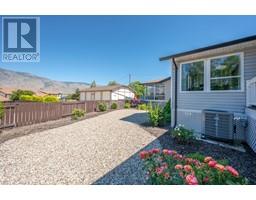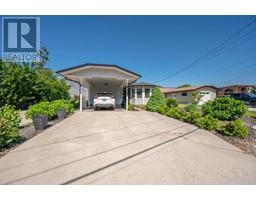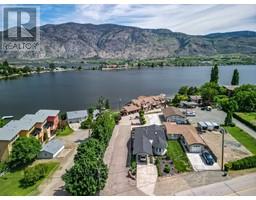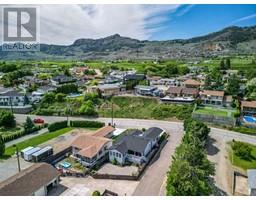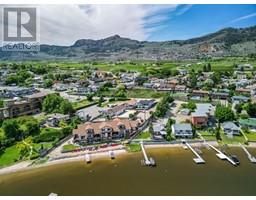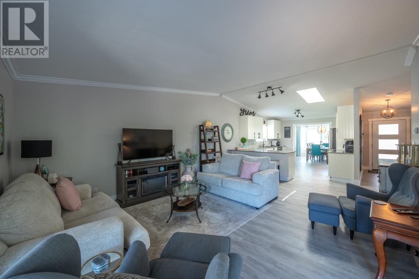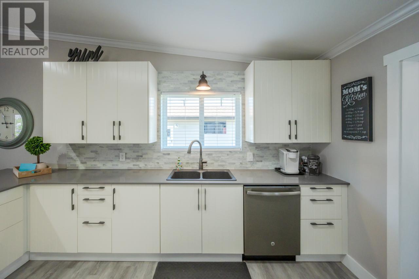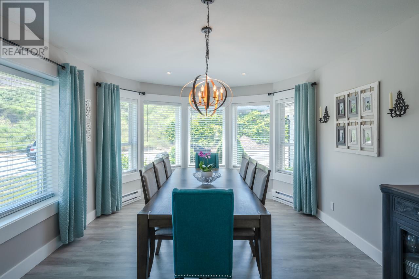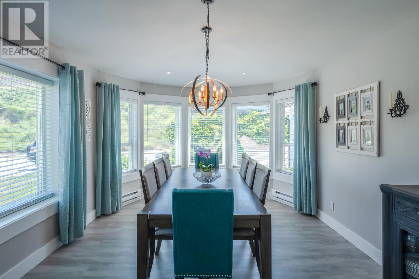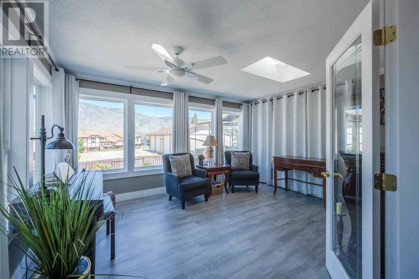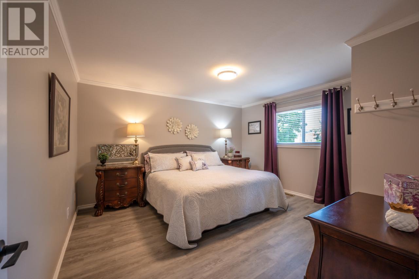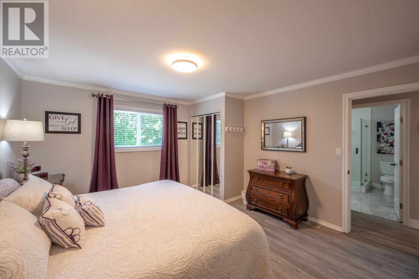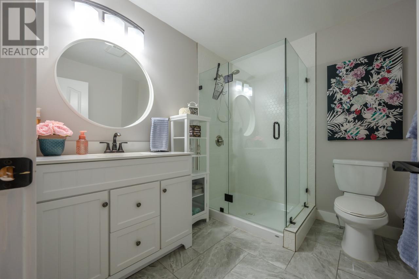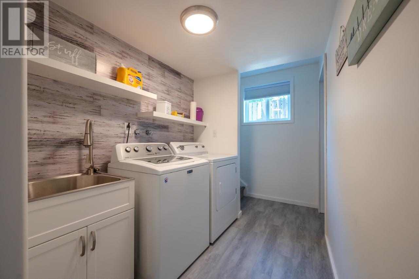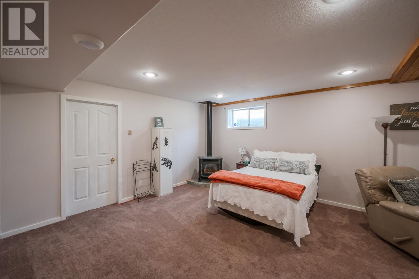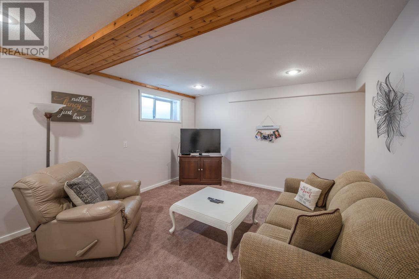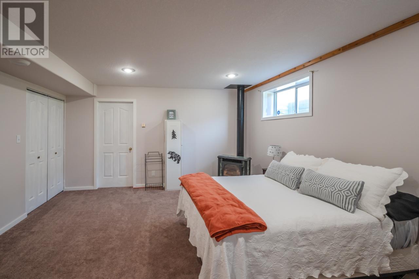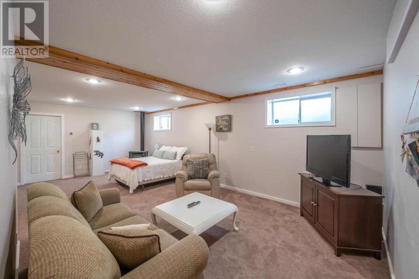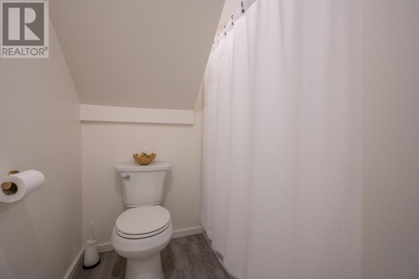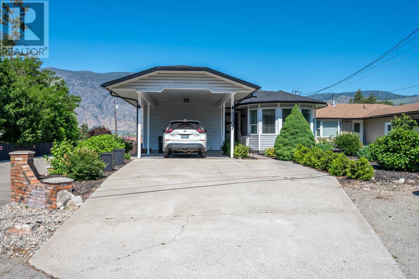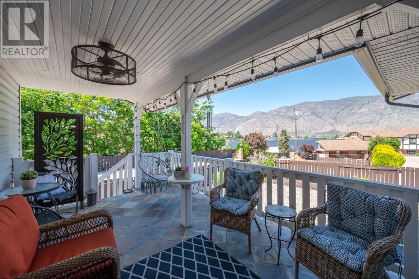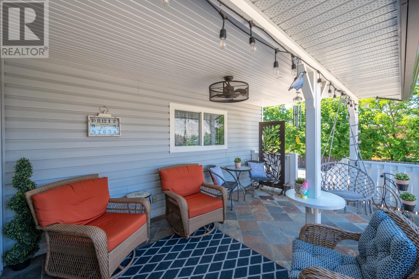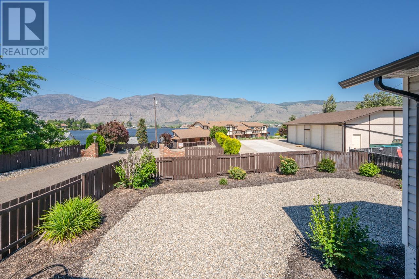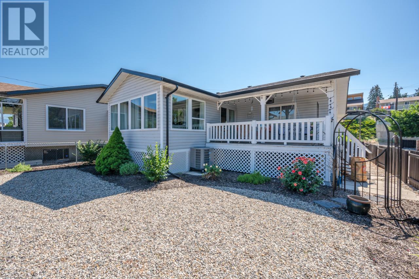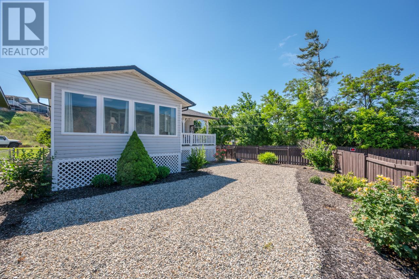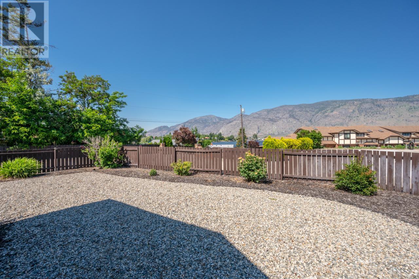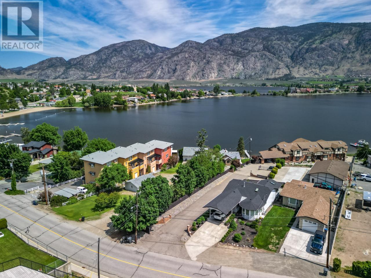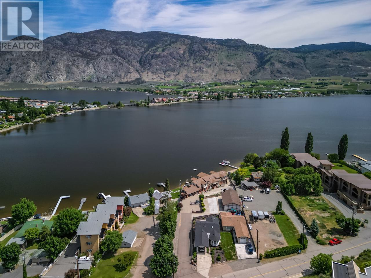5207 Oleander Drive, Osoyoos, British Columbia V0H 1V1 (26432171)
5207 Oleander Drive Osoyoos, British Columbia V0H 1V1
Interested?
Contact us for more information

Michelle Fritz
Personal Real Estate Corporation
www.osoyoosforsale.com/
https://www.facebook.com/michellefritz.realtor
https://www.instagram.com/michellefritz.realtor

8507 A Main St., Po Box 1099
Osoyoos, British Columbia V0H 1V0
(250) 495-7441
(250) 495-6723
$799,000
THIS IS THE PERFECT LAKEVIEW HOME for retirement, a young family, or as a vacation getaway! Beautifully renovated from top to bottom! This Entry level home features 2 Bedrooms on the main level, generous Open Concept Dining, Kitchen, Living Room, flowing into a Sunroom/Studio with the BEST VIEWS in the house! Natural light pours in from skylights and vaulted ceilings give it an airy, bright feel with modern colours, cool quartz and lovely finishes. The Basement gives you 2 additional Bedrooms and a Bathroom for guests, an additional Rec Room and Storage Room. The yard has been designed for low maintenance and the Carport could easily be converted into a Garage if important. Oleander is in the lovely South West flower neighborhoods, is walking distance to Downtown, Beaches, Restaurants and Shops. If you are looking for entry level, MOVE-IN READY home with stunning lake views, this is NOT a drive by as it's size is deceiving! Quick possession available! (id:26472)
Property Details
| MLS® Number | 10302800 |
| Property Type | Single Family |
| Neigbourhood | Osoyoos |
| Amenities Near By | Recreation, Schools, Shopping |
| Community Features | Pets Allowed |
| Parking Space Total | 2 |
| View Type | City View, Lake View, Mountain View, View (panoramic) |
| Water Front Type | Other |
Building
| Bathroom Total | 3 |
| Bedrooms Total | 4 |
| Appliances | Refrigerator, Dishwasher, Dryer, Range - Gas, Washer, Water Softener |
| Architectural Style | Ranch |
| Basement Type | Full |
| Constructed Date | 1990 |
| Construction Style Attachment | Detached |
| Cooling Type | Central Air Conditioning |
| Exterior Finish | Vinyl Siding |
| Heating Type | See Remarks |
| Roof Material | Asphalt Shingle |
| Roof Style | Unknown |
| Stories Total | 2 |
| Size Interior | 2405 Sqft |
| Type | House |
| Utility Water | Municipal Water |
Parking
| See Remarks | |
| Carport |
Land
| Access Type | Easy Access |
| Acreage | No |
| Land Amenities | Recreation, Schools, Shopping |
| Landscape Features | Landscaped, Underground Sprinkler |
| Sewer | Municipal Sewage System |
| Size Irregular | 0.12 |
| Size Total | 0.12 Ac|under 1 Acre |
| Size Total Text | 0.12 Ac|under 1 Acre |
| Zoning Type | Unknown |
Rooms
| Level | Type | Length | Width | Dimensions |
|---|---|---|---|---|
| Second Level | Sunroom | 15'2'' x 10'11'' | ||
| Second Level | Primary Bedroom | 16'8'' x 11'0'' | ||
| Second Level | Living Room | 15'4'' x 18'0'' | ||
| Second Level | Kitchen | 12'6'' x 14'8'' | ||
| Second Level | 3pc Ensuite Bath | Measurements not available | ||
| Second Level | Dining Room | 11'11'' x 15'8'' | ||
| Second Level | Bedroom | 13'10'' x 12'8'' | ||
| Second Level | 3pc Bathroom | Measurements not available | ||
| Main Level | Utility Room | 6'3'' x 2'7'' | ||
| Main Level | Storage | 14'8'' x 8'0'' | ||
| Main Level | Recreation Room | 14'4'' x 24'4'' | ||
| Main Level | Bedroom | 112'6'' x 9'8'' | ||
| Main Level | Bedroom | 11'7'' x 11'10'' | ||
| Main Level | 4pc Bathroom | Measurements not available |
https://www.realtor.ca/real-estate/26432171/5207-oleander-drive-osoyoos-osoyoos


