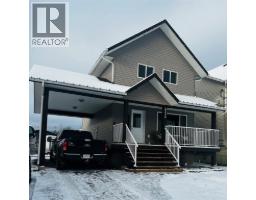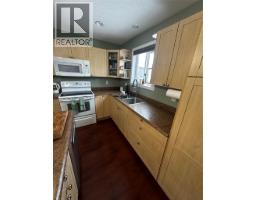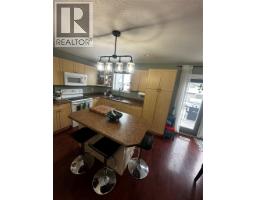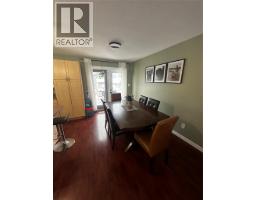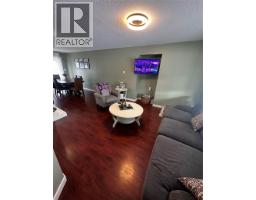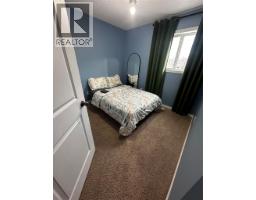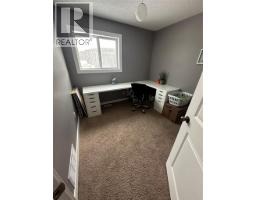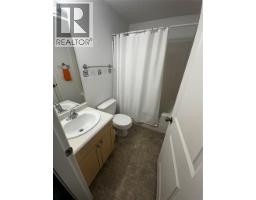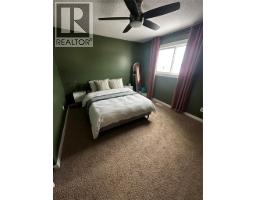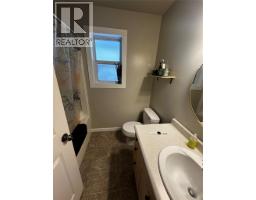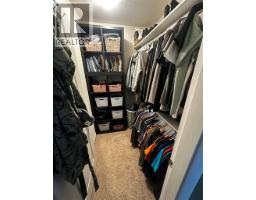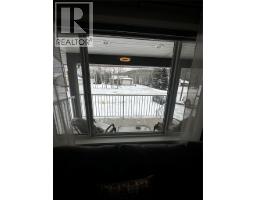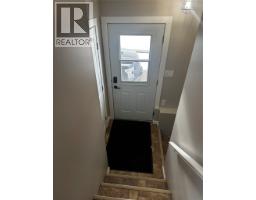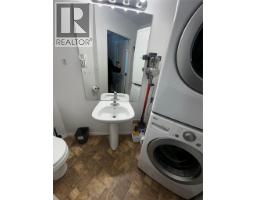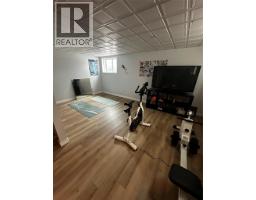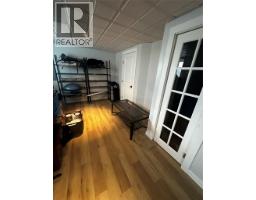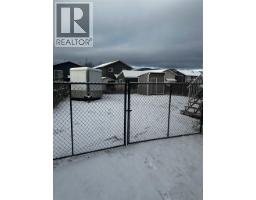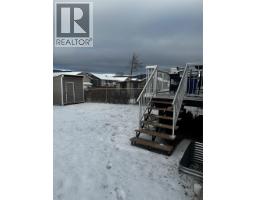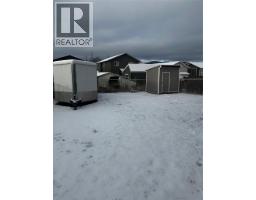5213 40 St Ne Street, Chetwynd, British Columbia V0C 1J0 (29115891)
5213 40 St Ne Street Chetwynd, British Columbia V0C 1J0
Interested?
Contact us for more information

Julia Nelson
(250) 788-3740
www.royallepagecascaderealty.ca/

4745-51 St
Chetwynd, British Columbia V0C 1J0
(250) 564-4488
$399,000
GORGEOUS 3 FLOOR HOME ON FENCED LOT WITH CARPORT! This great home boasts a covered deck as you enter the main level where you will find a cozy living room, open concept kitchen, and dining room. The bright kitchen has access to the back deck and a view of the good-sized, fenced yard. The top floor of this home provides a large Primary bedroom with full ensuite and walk-in closet. There are two more bedrooms and a bathroom on the top floor as well. The basement is finished and provides ample recreation space. If you are looking for a clean and well maintained home, call listing agent today! (id:26472)
Property Details
| MLS® Number | 10369590 |
| Property Type | Single Family |
| Neigbourhood | Chetwynd |
Building
| Bathroom Total | 3 |
| Bedrooms Total | 3 |
| Architectural Style | Other |
| Constructed Date | 2006 |
| Construction Style Attachment | Detached |
| Half Bath Total | 1 |
| Heating Type | Forced Air, See Remarks |
| Stories Total | 3 |
| Size Interior | 1550 Sqft |
| Type | House |
| Utility Water | Municipal Water |
Parking
| Carport |
Land
| Acreage | No |
| Sewer | Municipal Sewage System |
| Size Irregular | 0.11 |
| Size Total | 0.11 Ac|under 1 Acre |
| Size Total Text | 0.11 Ac|under 1 Acre |
Rooms
| Level | Type | Length | Width | Dimensions |
|---|---|---|---|---|
| Second Level | 4pc Bathroom | Measurements not available | ||
| Second Level | Full Ensuite Bathroom | Measurements not available | ||
| Second Level | Bedroom | 9' x 8' | ||
| Second Level | Primary Bedroom | 12' x 11' | ||
| Second Level | Bedroom | 9' x 8' | ||
| Basement | Family Room | 10' x 17' | ||
| Basement | Recreation Room | 10' x 17' | ||
| Main Level | Dining Room | 9' x 15' | ||
| Main Level | Living Room | 11' x 13' | ||
| Main Level | Kitchen | 10' x 11' | ||
| Main Level | 2pc Bathroom | Measurements not available |
https://www.realtor.ca/real-estate/29115891/5213-40-st-ne-street-chetwynd-chetwynd


