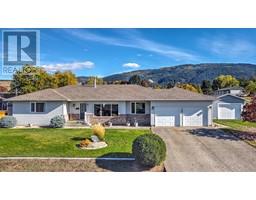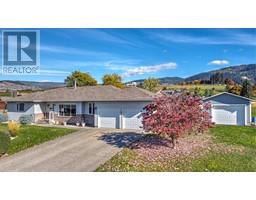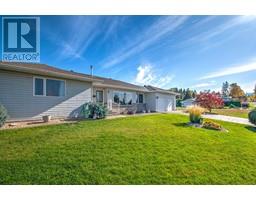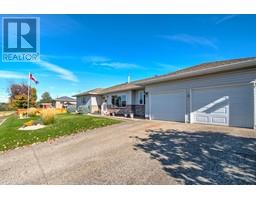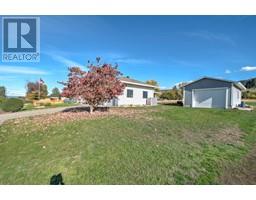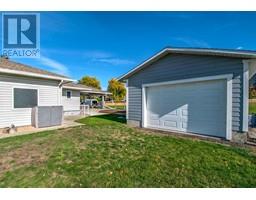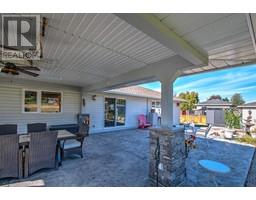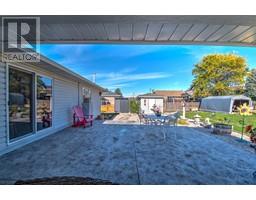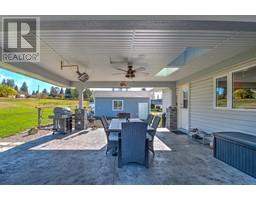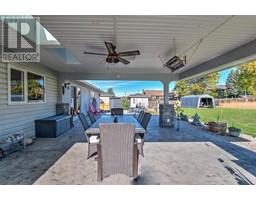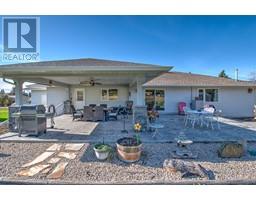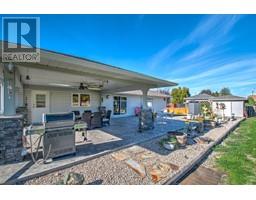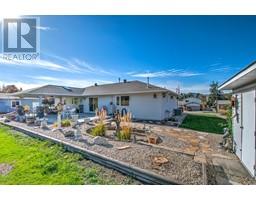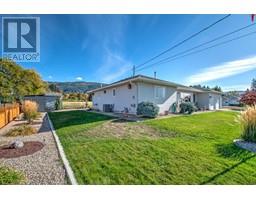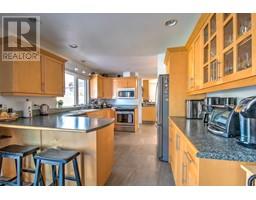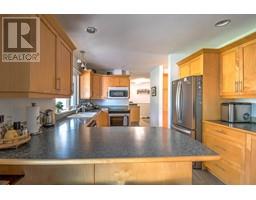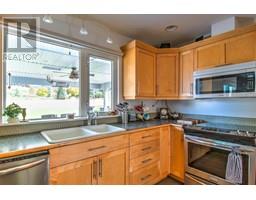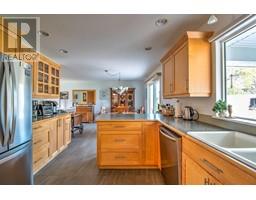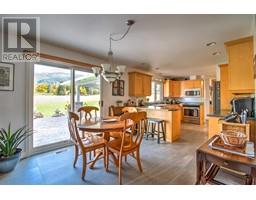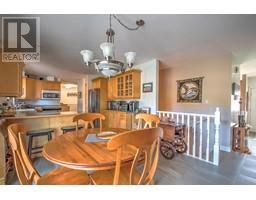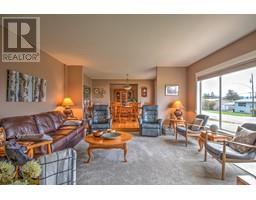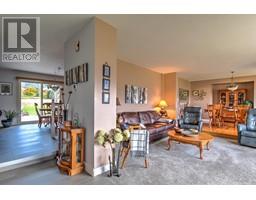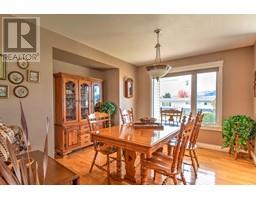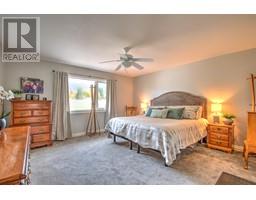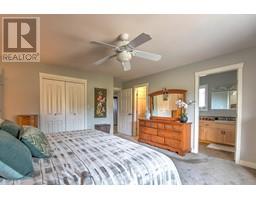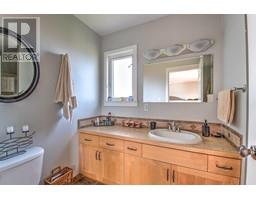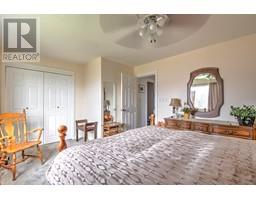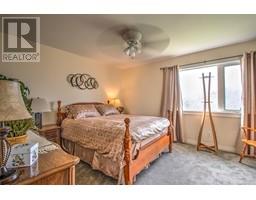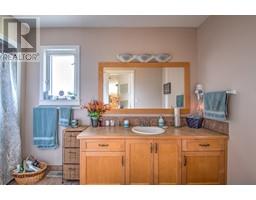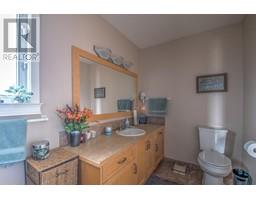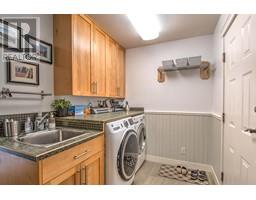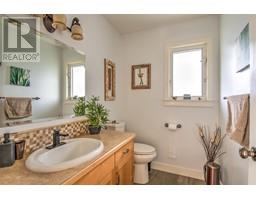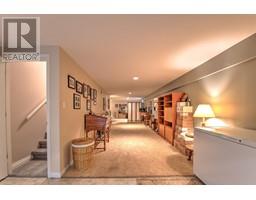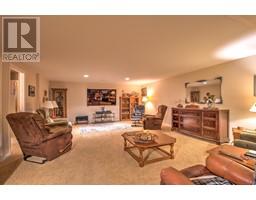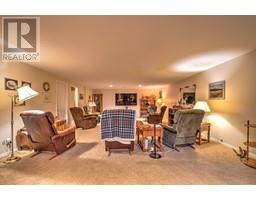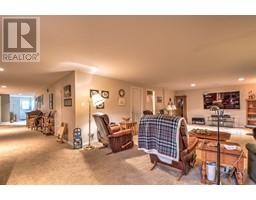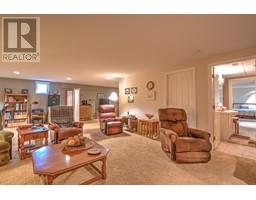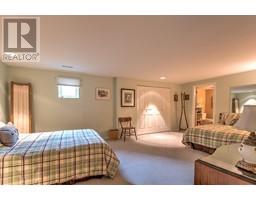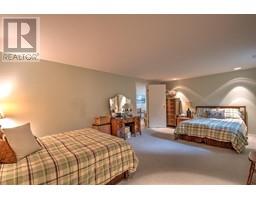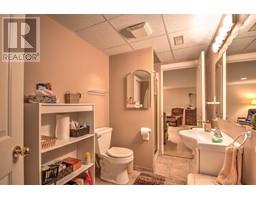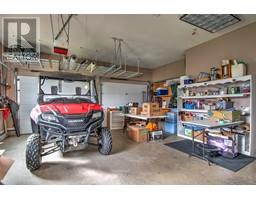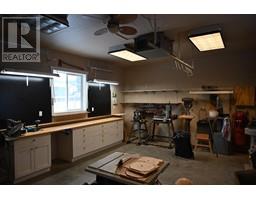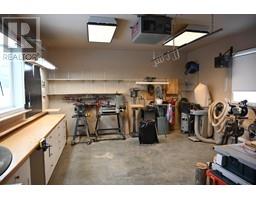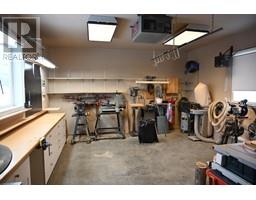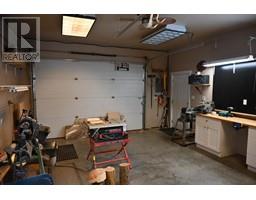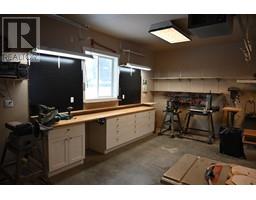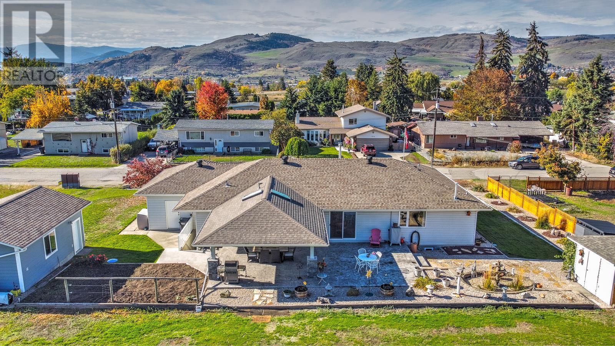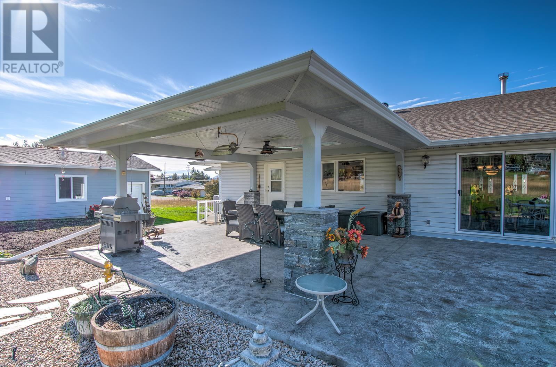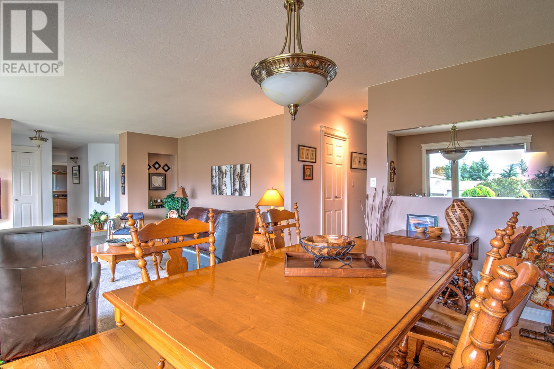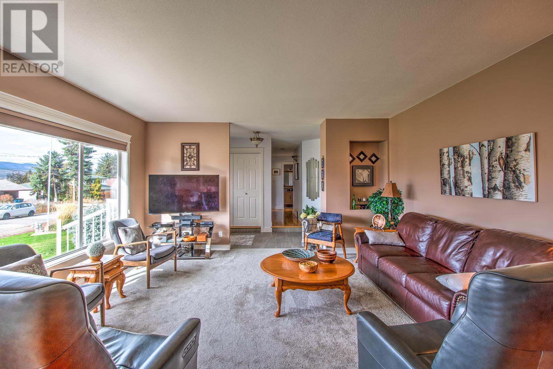5225 Cunningham Road, Vernon, British Columbia V1B 3K5 (26193435)
5225 Cunningham Road Vernon, British Columbia V1B 3K5
Interested?
Contact us for more information

Michael Sandstra
Personal Real Estate Corporation
www.mikesandstra.com/
https://mike.sandstra@century21.ca/
https://mike.sandstra@century21.ca/
https://michaelsandstra/

3405 27 St
Vernon, British Columbia V1T 4W8
(250) 549-2103
(250) 549-2106
executivesrealty.c21.ca/
$989,900
This sprawling rancher with fully finished basement exuberates a well maintained quality built home with loads of features! The main floor has 1740 sq. ft of tastefully designed living space featuring a bright kitchen adorned with maple shaker cabinetry, custom built wall pantry, updated appliances (20'-21') with ceramic tiling. Slider doors off a generous breakfast nook gain to an incredible 1000+ sq. ft. stamped concrete patio with custom built 600 sq. ft. canopy(13') with skylights plus a mounted gas ceiling heater for your seasonal enjoyment. The dining room features maple hardwood floors with large hutch space adjoins a beautiful sunken living room with large picture window. The spacious primary bedroom features a 3 piece ensuite bath, walk-in closet and large secondary closet. A generous 2nd bedroom features a custom etched privacy window. The floor plan is complete with a 4 pc main bath & convenient 1/2 bath and laundry room off back door entry. A large double door garage + a 445ft. finished shop with 100amp/220 V service for your hobby ideas! The basement features a extra large bedroom,3piece bath, an open concept family/den/rec-room room area w plenty of storage space + cold room. Basement has suite potential with separate entrance. Many updates over ownership period including Low E windows, flooring, window coverings, storage shed, LED lighting and much more! Quick possession is available! (id:26472)
Property Details
| MLS® Number | 10287347 |
| Property Type | Single Family |
| Neigbourhood | North BX |
| Amenities Near By | Golf Nearby, Park, Recreation, Schools, Shopping, Ski Area |
| Features | Irregular Lot Size |
Building
| Bathroom Total | 4 |
| Bedrooms Total | 3 |
| Appliances | Refrigerator, Dishwasher, Dryer, Range - Electric, Microwave, Washer |
| Basement Type | Full |
| Constructed Date | 1990 |
| Construction Style Attachment | Detached |
| Cooling Type | Central Air Conditioning |
| Exterior Finish | Brick, Vinyl Siding, Composite Siding |
| Fire Protection | Smoke Detector Only |
| Flooring Type | Carpeted, Ceramic Tile, Linoleum |
| Half Bath Total | 1 |
| Heating Type | Forced Air, See Remarks |
| Roof Material | Asphalt Shingle |
| Roof Style | Unknown |
| Stories Total | 1 |
| Size Interior | 3480 Sqft |
| Type | House |
| Utility Water | Municipal Water |
Land
| Access Type | Easy Access |
| Acreage | No |
| Land Amenities | Golf Nearby, Park, Recreation, Schools, Shopping, Ski Area |
| Landscape Features | Landscaped, Underground Sprinkler |
| Sewer | Septic Tank |
| Size Frontage | 118 Ft |
| Size Irregular | 0.27 |
| Size Total | 0.27 Ac|under 1 Acre |
| Size Total Text | 0.27 Ac|under 1 Acre |
| Zoning Type | Unknown |
Rooms
| Level | Type | Length | Width | Dimensions |
|---|---|---|---|---|
| Basement | 3pc Bathroom | 11'1'' x 13'8'' | ||
| Basement | Bedroom | 21'1'' x 12'7'' | ||
| Basement | Recreation Room | 22'11'' x 10'11'' | ||
| Basement | Den | 17'8'' x 12'3'' | ||
| Basement | Family Room | 17'8'' x 20'6'' | ||
| Main Level | Other | 30' x 17' | ||
| Main Level | Other | 10'2'' x 8'3'' | ||
| Main Level | Other | 6'8'' x 8'9'' | ||
| Main Level | Other | 21'7'' x 22'5'' | ||
| Main Level | Workshop | 24'3'' x 18'3'' | ||
| Main Level | Partial Bathroom | 7' x 5'2'' | ||
| Main Level | Laundry Room | 12'5'' x 12'2'' | ||
| Main Level | 4pc Bathroom | 5'7'' x 9'8'' | ||
| Main Level | Bedroom | 16' x 12'11'' | ||
| Main Level | 3pc Ensuite Bath | 5'7'' x 9'7'' | ||
| Main Level | Primary Bedroom | 15' x 16'4'' | ||
| Main Level | Dining Nook | 12'10'' x 10'11'' | ||
| Main Level | Kitchen | 13'8'' x 15'4'' | ||
| Main Level | Foyer | 5'4'' x 13'8'' | ||
| Main Level | Dining Room | 12'2'' x 13' | ||
| Main Level | Living Room | 14'9'' x 15'10'' |
https://www.realtor.ca/real-estate/26193435/5225-cunningham-road-vernon-north-bx


