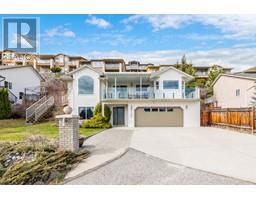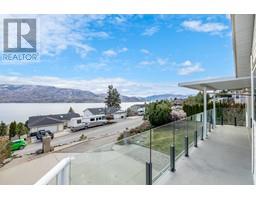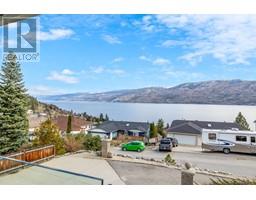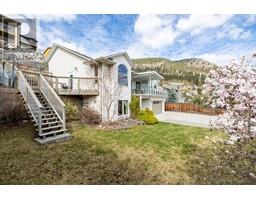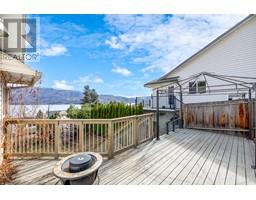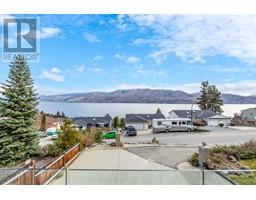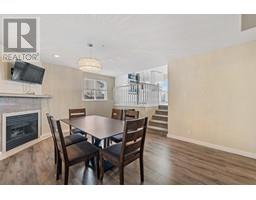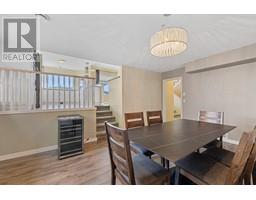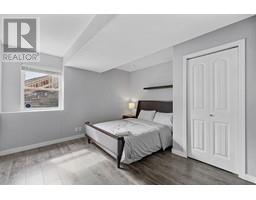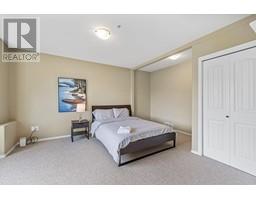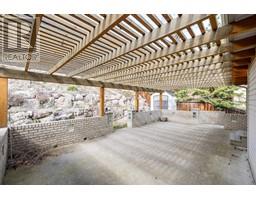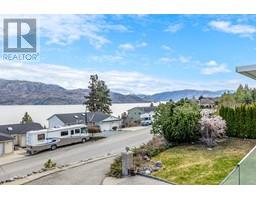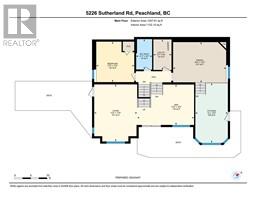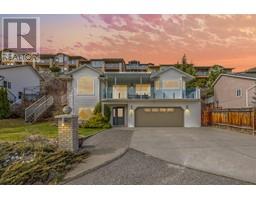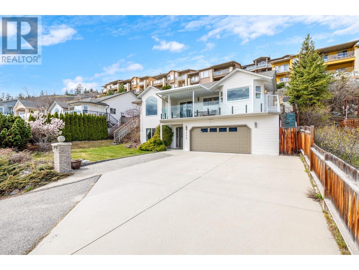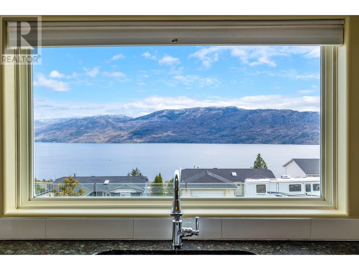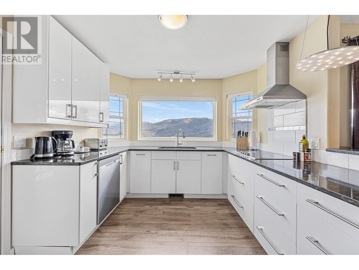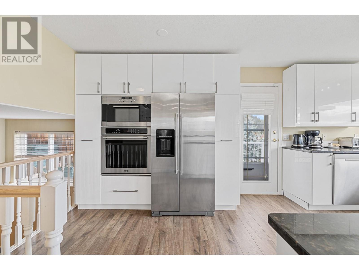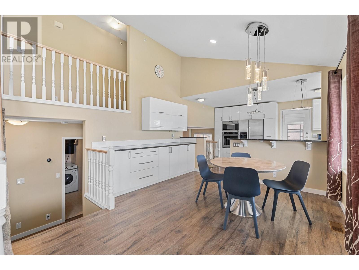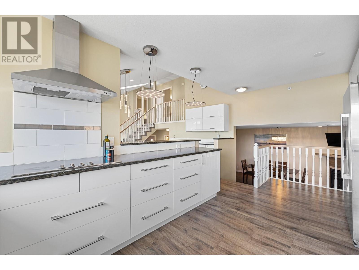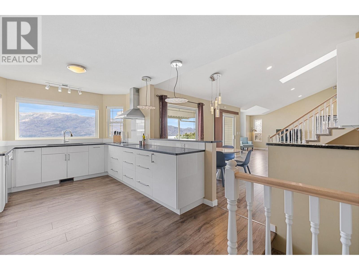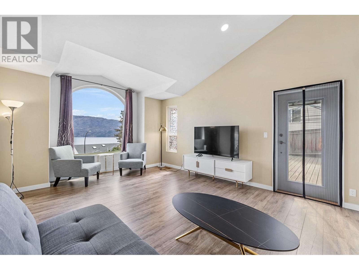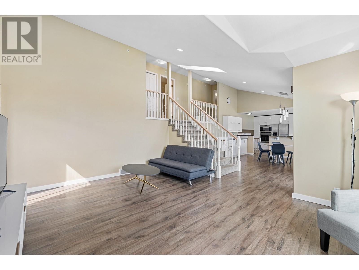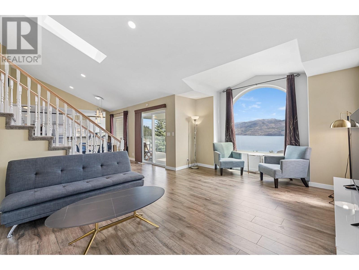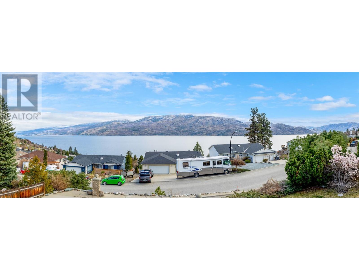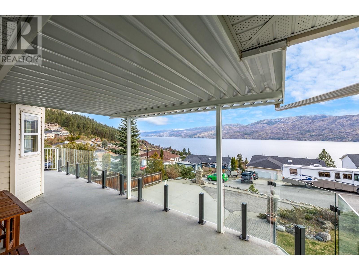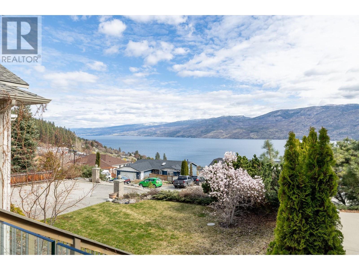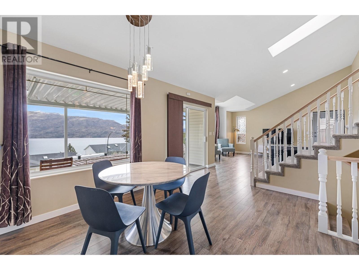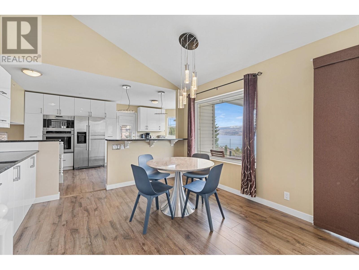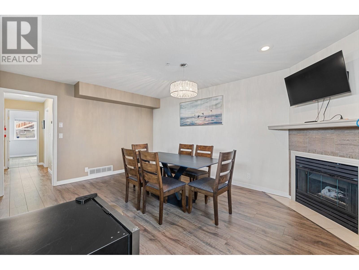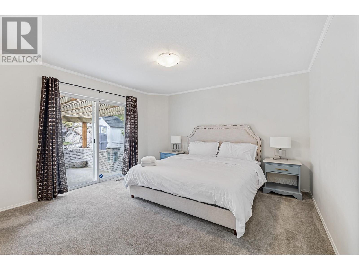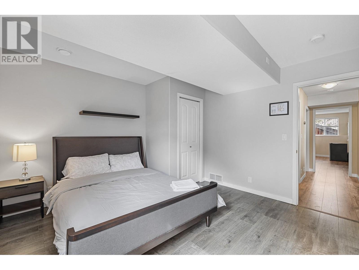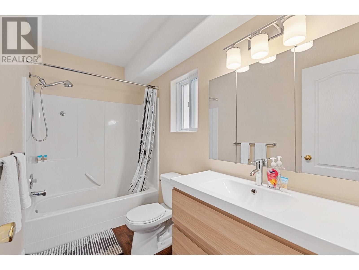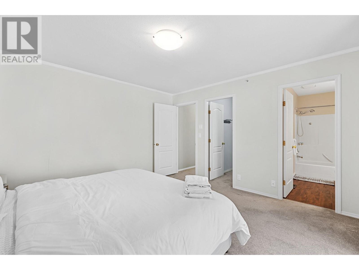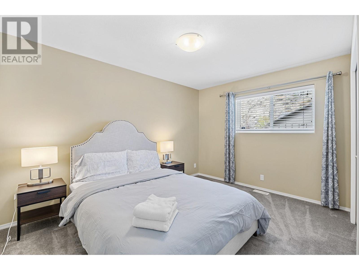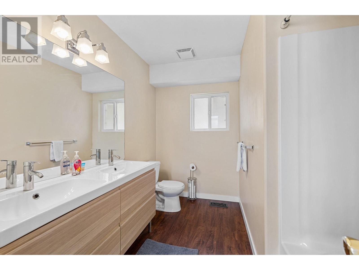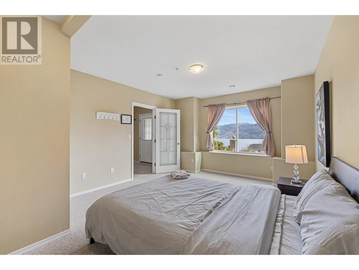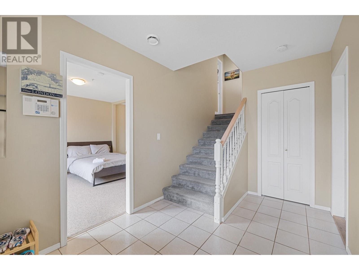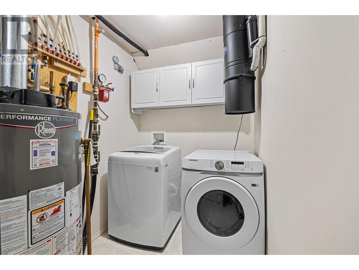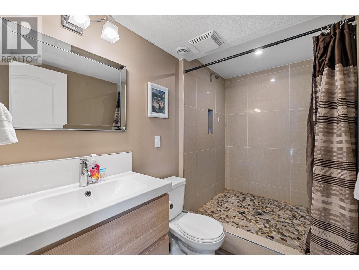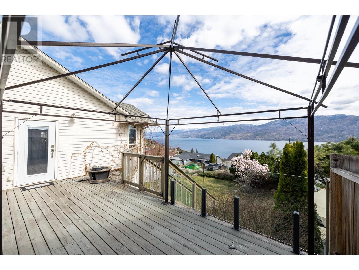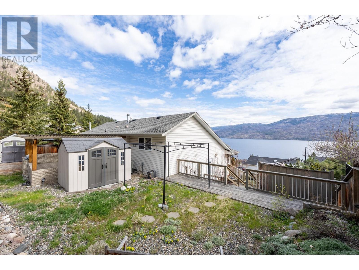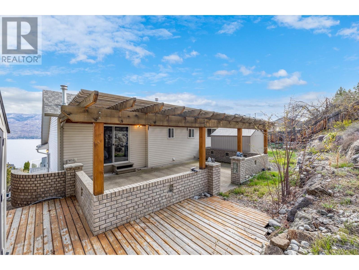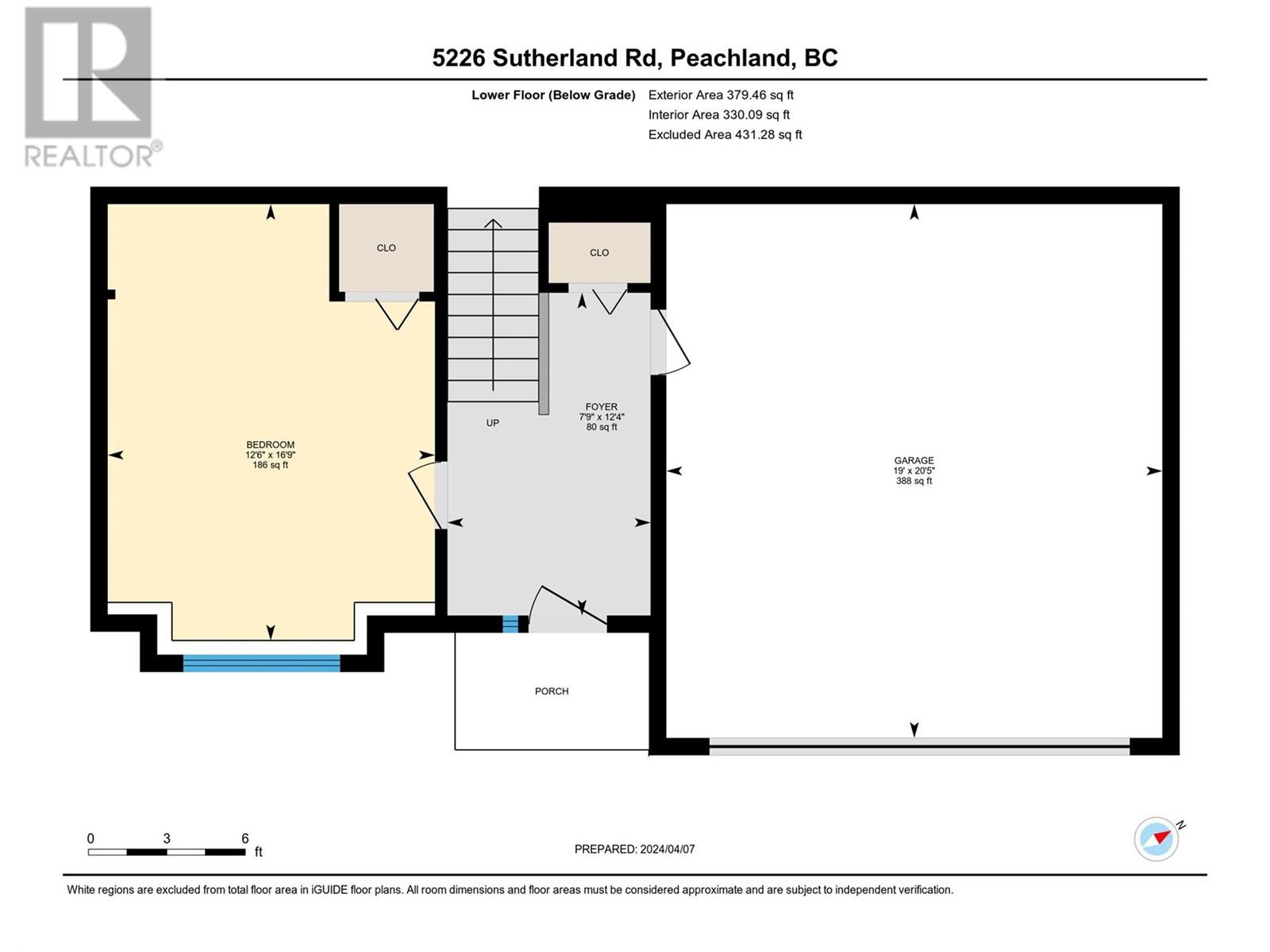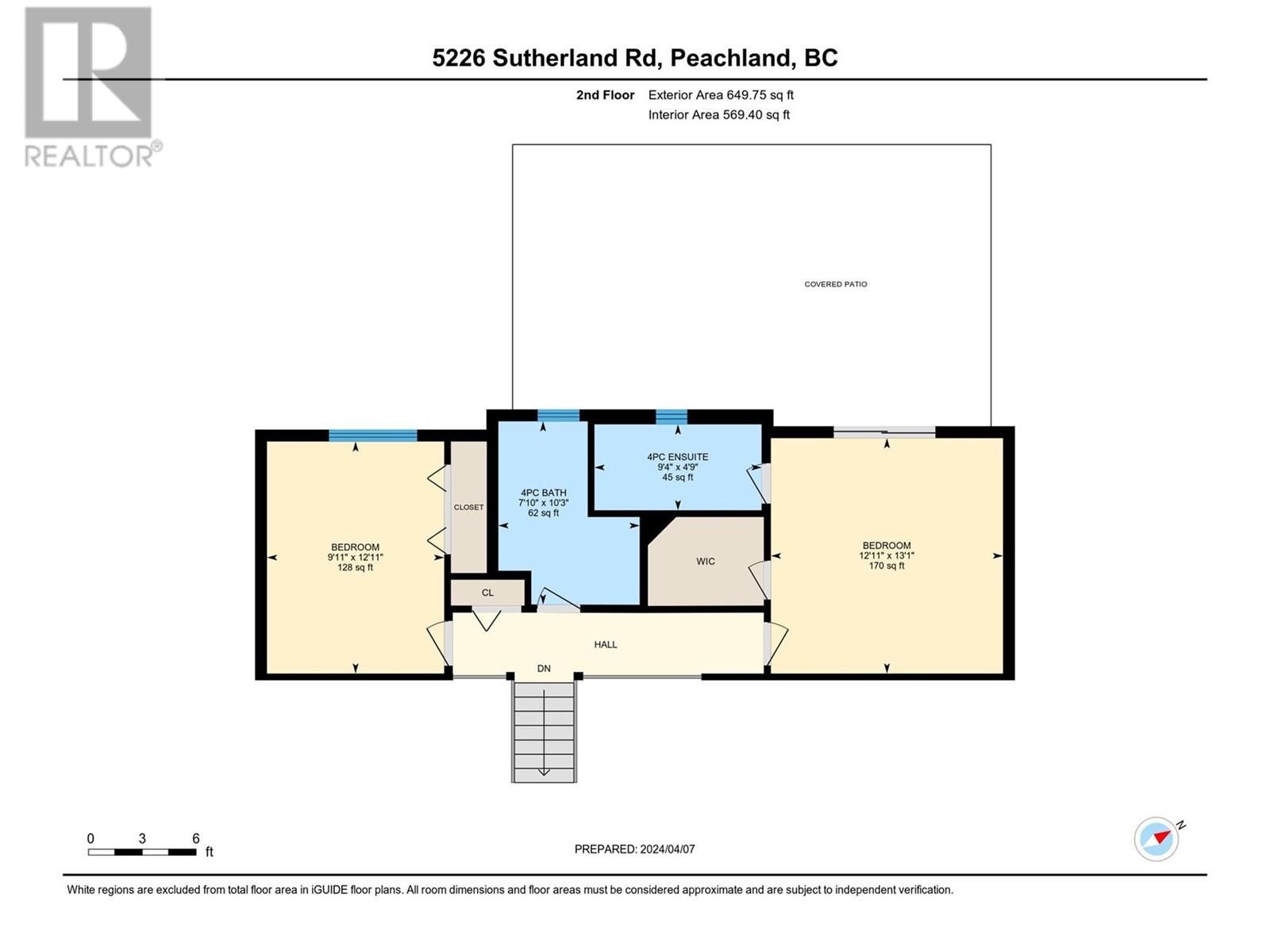5226 Sutherland Road, Peachland, British Columbia V0H 1X2 (26720742)
5226 Sutherland Road Peachland, British Columbia V0H 1X2
Interested?
Contact us for more information

Jp Letnick
Personal Real Estate Corporation
https://www.youtube.com/embed/_wXArUq47Dg
https://bc-real-estate.com/
https://www.facebook.com/dragotex
https://www.linkedin.com/in/jp-letnick-seo-online-marketing-expert-9933b232/?ori
#108 - 1980 Cooper Road
Kelowna, British Columbia V1Y 8K5
(250) 861-5122

Joanna Wang
https://www.youtube.com/embed/cWO0exFpPYs
https://www.youtube.com/embed/GL7Tw2KyiGs
www.letnickestates.com/
https://www.facebook.com/LetnickEstates/
https://www.linkedin.com/in/joanna-wang-547a03136
#108 - 1980 Cooper Road
Kelowna, British Columbia V1Y 8K5
(250) 861-5122
$1,088,000
This impeccably maintained and updated 4-bedroom, 3-bathroom residence showcases breathtaking lake vistas. Situated to maximize the panoramic 180-degree lake views, this home offers serenity. Abundant natural light floods the spacious interior through large front windows and a generous deck provides an idyllic setting to soak in the scenery. The kitchen boasts elegant granite countertops, an eat-at bar, and ample storage, complemented by modern appliances. A cozy gas fireplace in the family room sets the stage for gatherings and relaxation, while the main living room is thoughtfully designed to capture the morning sun and stunning lake views. Completing the outdoor space, a sizable rear patio overlooks the well-appointed yard, providing ample room for pets and children to play. The expansive driveway and parking area easily accommodate multiple vehicles, as well as an RV or boat. This home encapsulates the quintessential Peachland lifestyle, offering picturesque lake and valley views synonymous with the area. B&B license in place, great potential income! Measurements are from the virtual tour and should be verified if deemed important. (id:26472)
Property Details
| MLS® Number | 10309255 |
| Property Type | Single Family |
| Neigbourhood | Peachland |
| Features | Balcony |
| Parking Space Total | 5 |
| View Type | Lake View, Mountain View, View (panoramic) |
Building
| Bathroom Total | 3 |
| Bedrooms Total | 4 |
| Appliances | Refrigerator, Dishwasher, Dryer, Range - Electric, Washer |
| Architectural Style | Split Level Entry |
| Constructed Date | 1997 |
| Construction Style Attachment | Detached |
| Construction Style Split Level | Other |
| Cooling Type | Central Air Conditioning |
| Exterior Finish | Vinyl Siding |
| Fire Protection | Sprinkler System-fire, Smoke Detector Only |
| Fireplace Fuel | Gas |
| Fireplace Present | Yes |
| Fireplace Type | Unknown |
| Heating Type | Forced Air |
| Roof Material | Asphalt Shingle |
| Roof Style | Unknown |
| Stories Total | 3 |
| Size Interior | 2286 Sqft |
| Type | House |
| Utility Water | Municipal Water |
Parking
| Attached Garage | 2 |
Land
| Acreage | No |
| Sewer | Septic Tank |
| Size Frontage | 75 Ft |
| Size Irregular | 0.21 |
| Size Total | 0.21 Ac|under 1 Acre |
| Size Total Text | 0.21 Ac|under 1 Acre |
| Zoning Type | Unknown |
Rooms
| Level | Type | Length | Width | Dimensions |
|---|---|---|---|---|
| Second Level | Bedroom | 13'0'' x 9'10'' | ||
| Second Level | 5pc Ensuite Bath | 10'3'' x 8'0'' | ||
| Second Level | Primary Bedroom | 13'0'' x 13'0'' | ||
| Second Level | 4pc Bathroom | 4'10'' x 9'3'' | ||
| Basement | Other | 20'5'' x 18'11'' | ||
| Basement | Bedroom | 17'4'' x 12'5'' | ||
| Main Level | Living Room | 18'5'' x 13'6'' | ||
| Main Level | Laundry Room | 9'5'' x 5'8'' | ||
| Main Level | Kitchen | 18'8'' x 10'10'' | ||
| Main Level | Dining Room | 12'4'' x 16'5'' | ||
| Main Level | Great Room | 12'5'' x 17'5'' | ||
| Main Level | Bedroom | 12'4'' x 11'8'' | ||
| Main Level | 3pc Bathroom | 9'5'' x 4'11'' |
https://www.realtor.ca/real-estate/26720742/5226-sutherland-road-peachland-peachland


