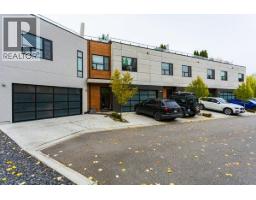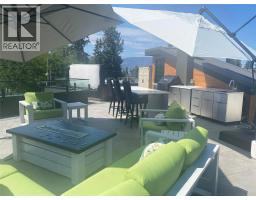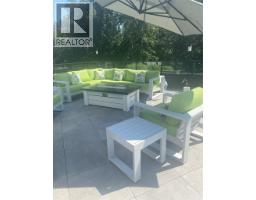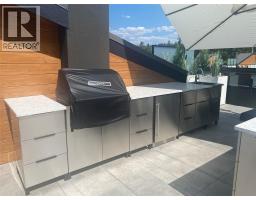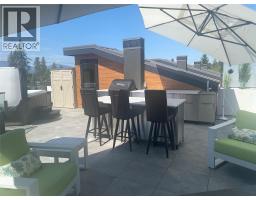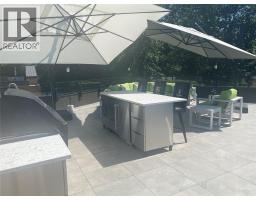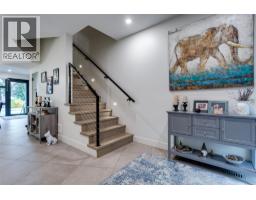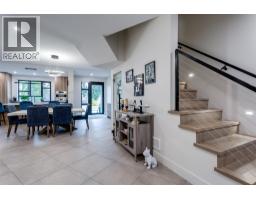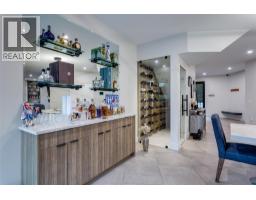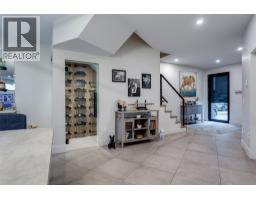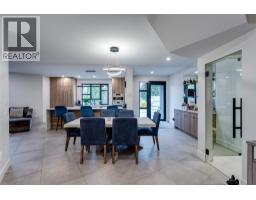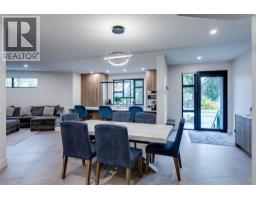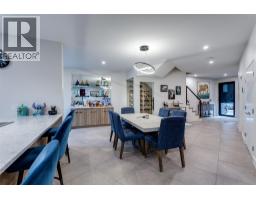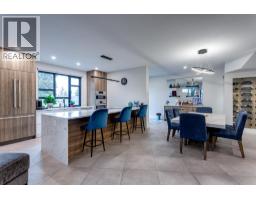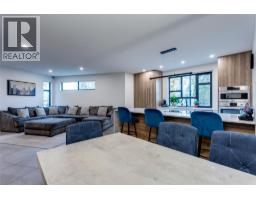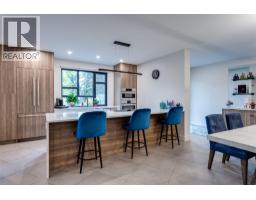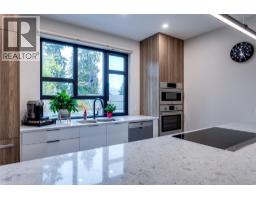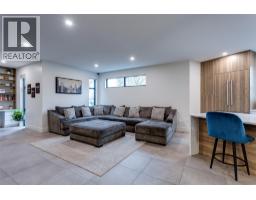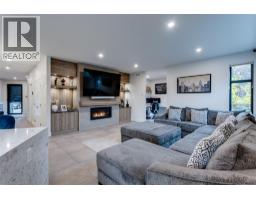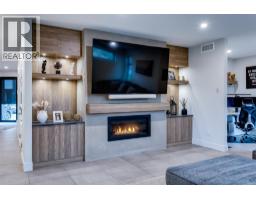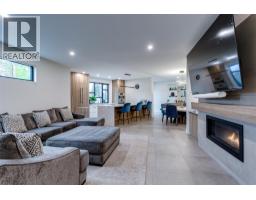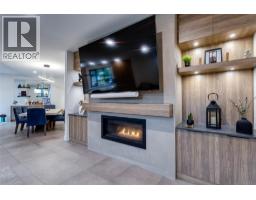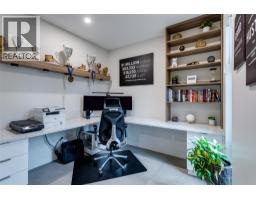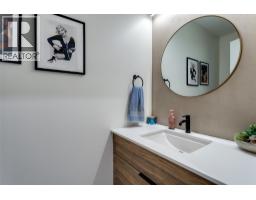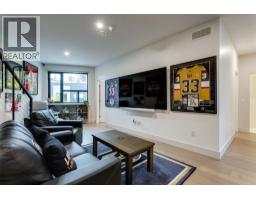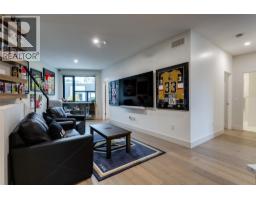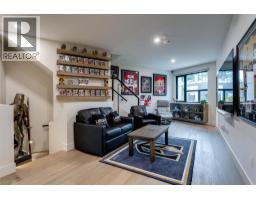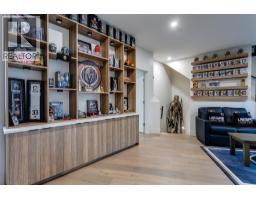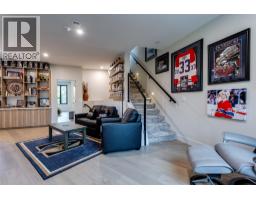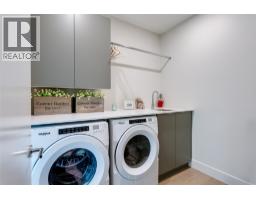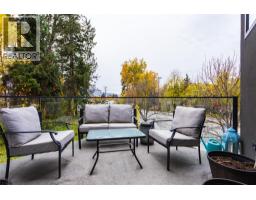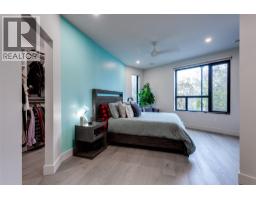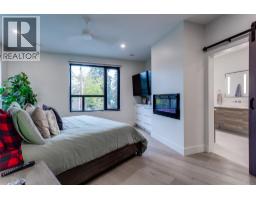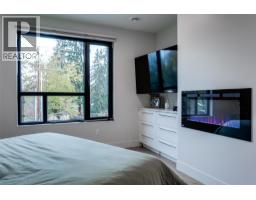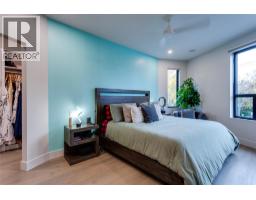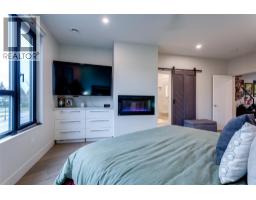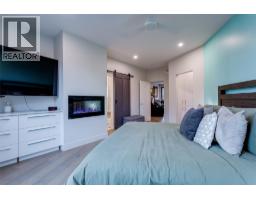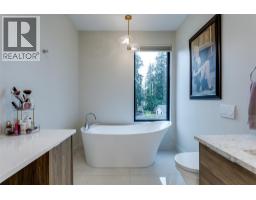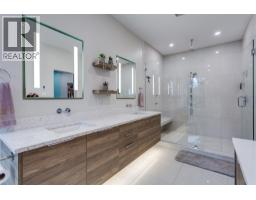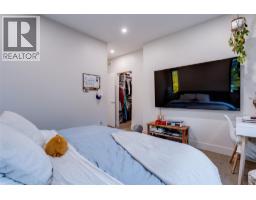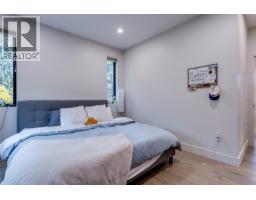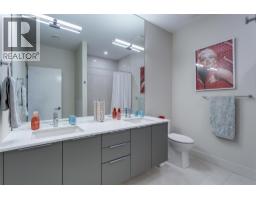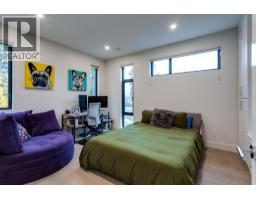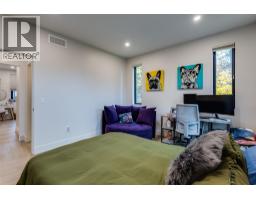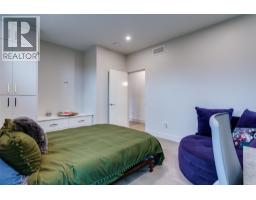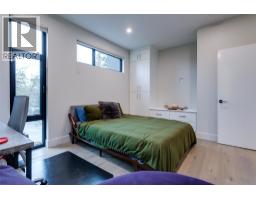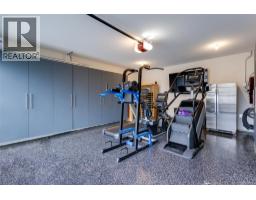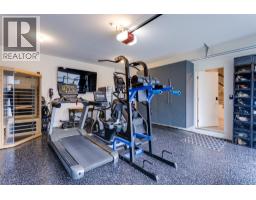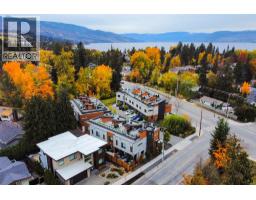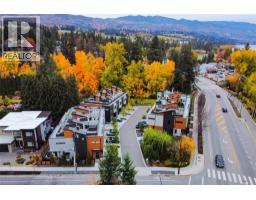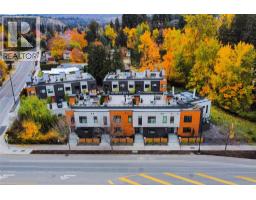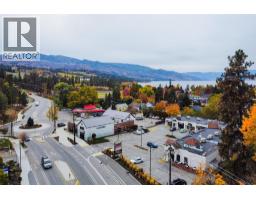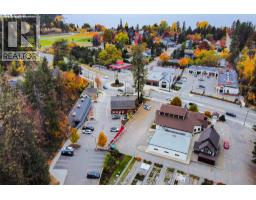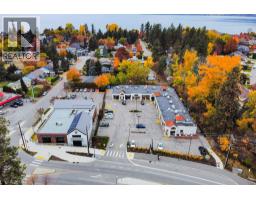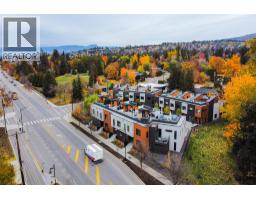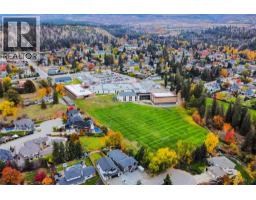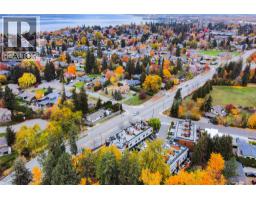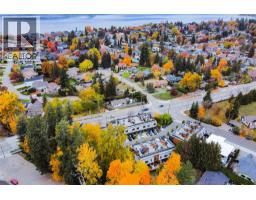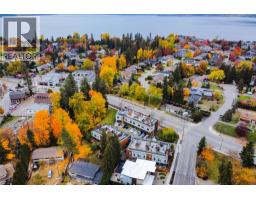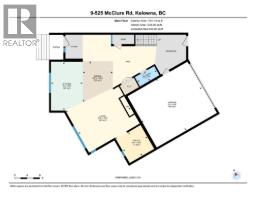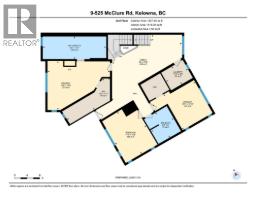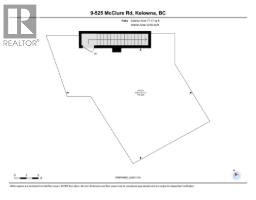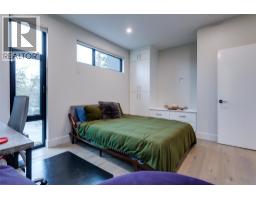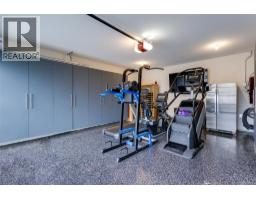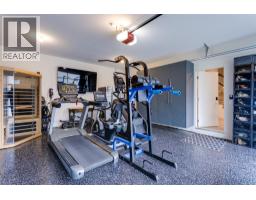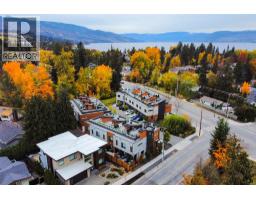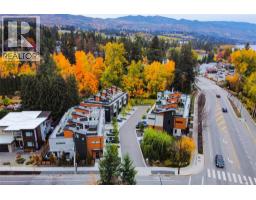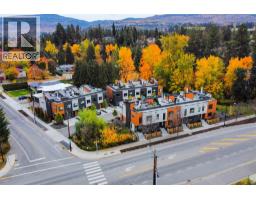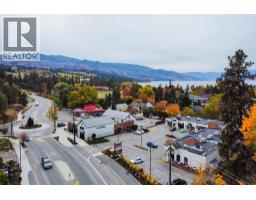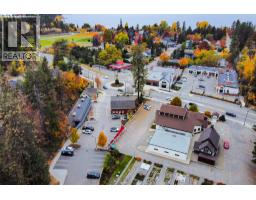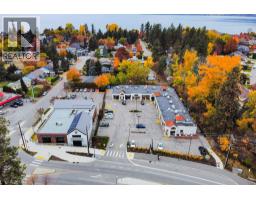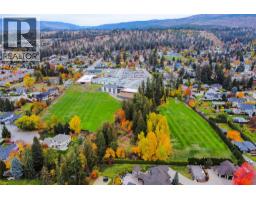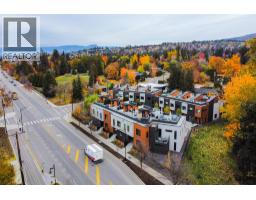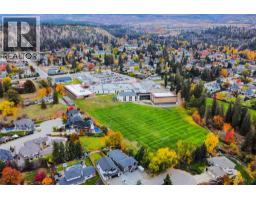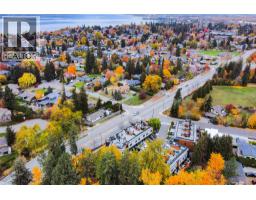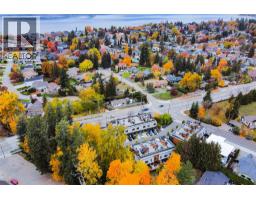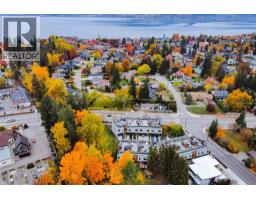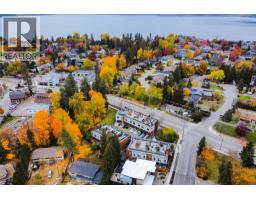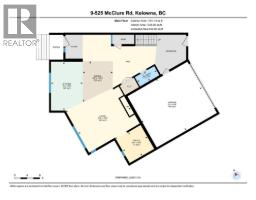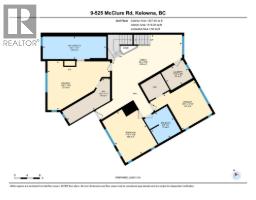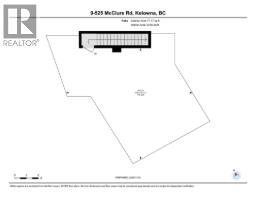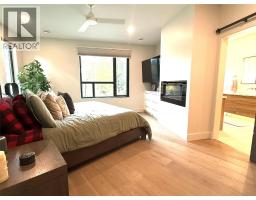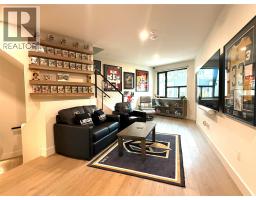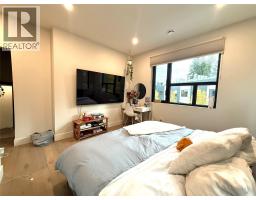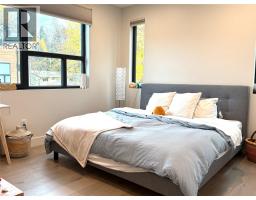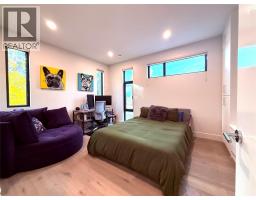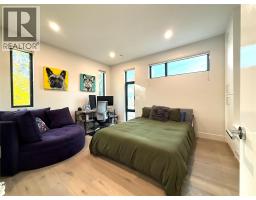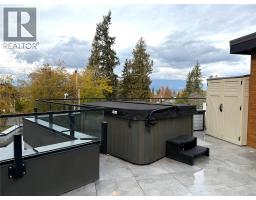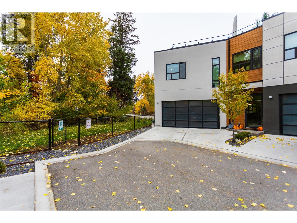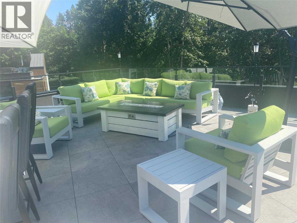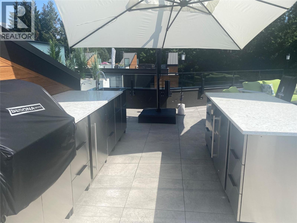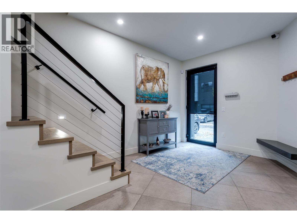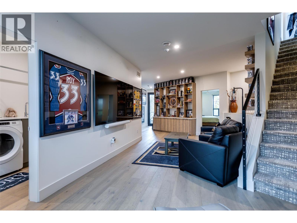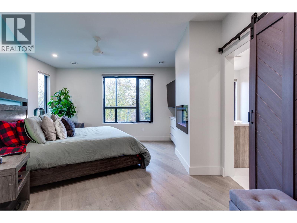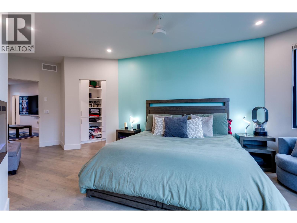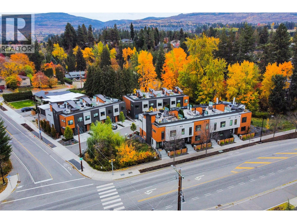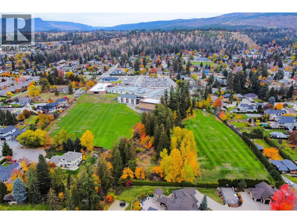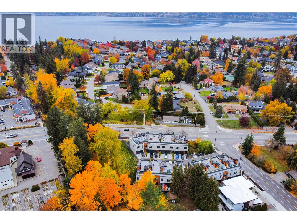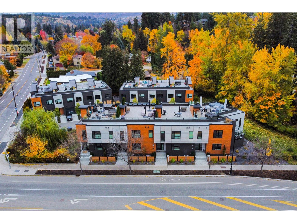525 Mcclure Road Unit# 9, Kelowna, British Columbia V1W 1K9 (29070361)
525 Mcclure Road Unit# 9 Kelowna, British Columbia V1W 1K9
Interested?
Contact us for more information

Ross Duncan

473 Bernard Avenue
Kelowna, British Columbia V1Y 6N8
(250) 861-5122
(250) 861-5722
www.realestatesage.ca/
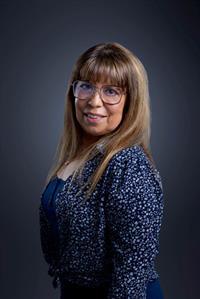
Lucy Duncan

473 Bernard Avenue
Kelowna, British Columbia V1Y 6N8
(250) 861-5122
(250) 861-5722
www.realestatesage.ca/
$1,599,000Maintenance,
$742.28 Monthly
Maintenance,
$742.28 MonthlyLive the Lower Mission lifestyle in this luxury end-unit townhome—an elegant blend of design, comfort, and location. Just steps to beaches, wineries, highly regarded schools, groceries, and vibrant restaurants, it’s perfectly placed for daily convenience and Okanagan play. Inside, a bright open-concept main level with 9-ft ceilings centers on a chef-inspired kitchen with Bosch appliances; wall oven, cabinet-panel fridge/freezer, quartz counters, waterfall island, wine cooler, and floor-to-ceiling cabinetry, plus a wine cellar & bar. The main floor adds partially heated tile flooring, a striking clay fireplace, custom built-ins, and modern cable-rail stairs. A dedicated office complements 3 spacious bedrooms and 3 bathrooms. Upstairs, the primary suite pampers with a spa-style 5-piece ensuite—floating double vanity, soaker tub, custom tiled shower, heated tile floors, and backlit mirrors with built-in speakers. Practical perks abound: a generous 4-ft crawl space for storage, double garage with epoxy flooring, double driveway, and a fully furnished 715 sq ft rooftop patio—perfect for entertaining under the Okanagan sun. This home is a rare opportunity to enjoy high-end living in one of Kelowna’s most sought-after neighborhoods. Over $200,000 in upgrades (id:26472)
Property Details
| MLS® Number | 10367336 |
| Property Type | Single Family |
| Neigbourhood | Lower Mission |
| Community Name | Creek Side Terraces |
| Community Features | Pets Allowed |
| Features | Central Island, Two Balconies |
| Parking Space Total | 2 |
| View Type | Mountain View |
| Water Front Type | Waterfront On Stream |
Building
| Bathroom Total | 3 |
| Bedrooms Total | 3 |
| Appliances | Refrigerator, Cooktop, Dishwasher, Microwave, Washer & Dryer, Oven - Built-in |
| Basement Type | Crawl Space |
| Constructed Date | 2021 |
| Construction Style Attachment | Attached |
| Cooling Type | Central Air Conditioning |
| Exterior Finish | Other, Stucco, Wood Siding |
| Fire Protection | Security System |
| Fireplace Fuel | Electric,gas |
| Fireplace Present | Yes |
| Fireplace Total | 2 |
| Fireplace Type | Unknown,unknown |
| Flooring Type | Carpeted, Hardwood, Tile |
| Foundation Type | Insulated Concrete Forms |
| Half Bath Total | 1 |
| Heating Type | Forced Air, See Remarks |
| Roof Material | Unknown |
| Roof Style | Unknown |
| Stories Total | 2 |
| Size Interior | 2688 Sqft |
| Type | Row / Townhouse |
| Utility Water | Municipal Water |
Parking
| Attached Garage | 2 |
Land
| Acreage | No |
| Sewer | Municipal Sewage System |
| Size Total Text | Under 1 Acre |
| Surface Water | Creek Or Stream |
Rooms
| Level | Type | Length | Width | Dimensions |
|---|---|---|---|---|
| Second Level | Other | 7'1'' x 18'3'' | ||
| Second Level | 5pc Bathroom | 9' x 8'2'' | ||
| Second Level | Bedroom | 15'3'' x 11'5'' | ||
| Second Level | Primary Bedroom | 15'6'' x 19'8'' | ||
| Second Level | Bedroom | 15'6'' x 12'10'' | ||
| Second Level | Laundry Room | 7'11'' x 6'5'' | ||
| Second Level | Family Room | 20'9'' x 22' | ||
| Third Level | Other | 27'11'' x 31'8'' | ||
| Main Level | Other | 18'9'' x 22' | ||
| Main Level | 5pc Ensuite Bath | 7'2'' x 20'1'' | ||
| Main Level | 2pc Bathroom | 3'4'' x 7'0'' | ||
| Main Level | Office | 8'8'' x 8'11'' | ||
| Main Level | Living Room | 15'2'' x 18'5'' | ||
| Main Level | Dining Room | 12'10'' x 9'5'' | ||
| Main Level | Kitchen | 15'5'' x 10' |
https://www.realtor.ca/real-estate/29070361/525-mcclure-road-unit-9-kelowna-lower-mission



