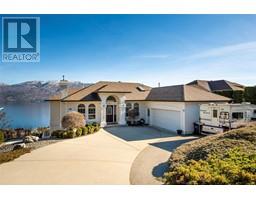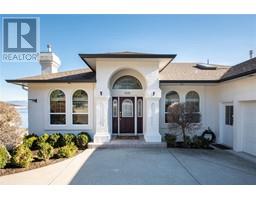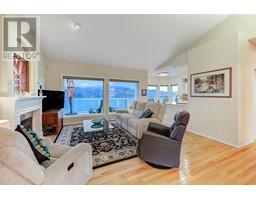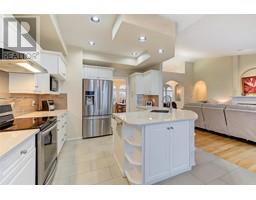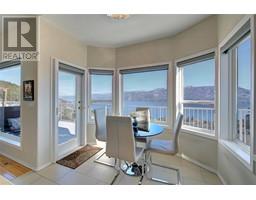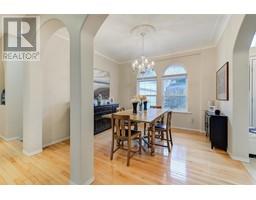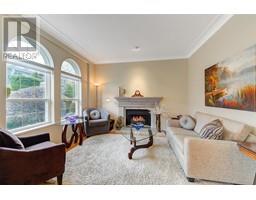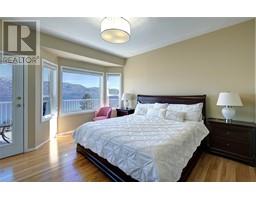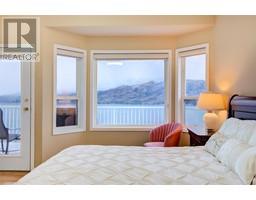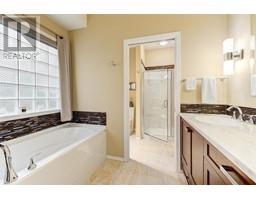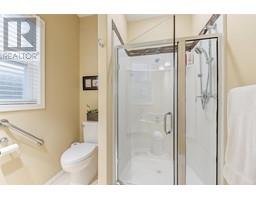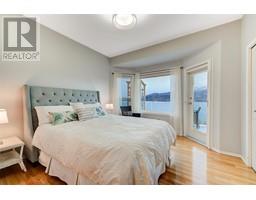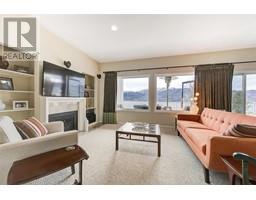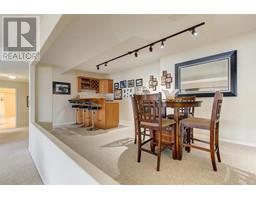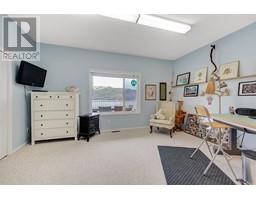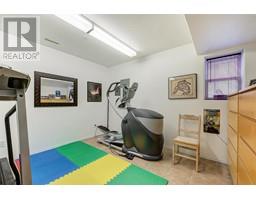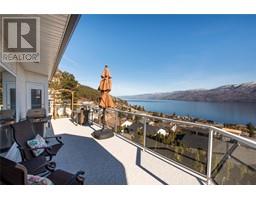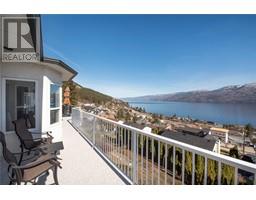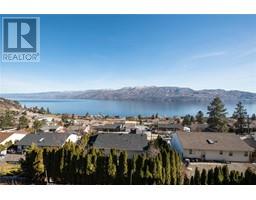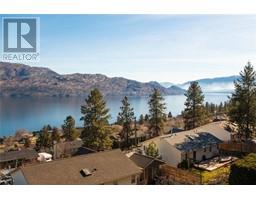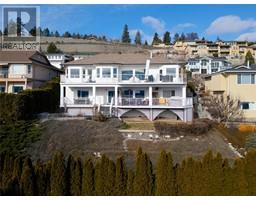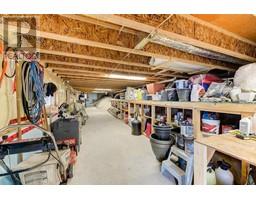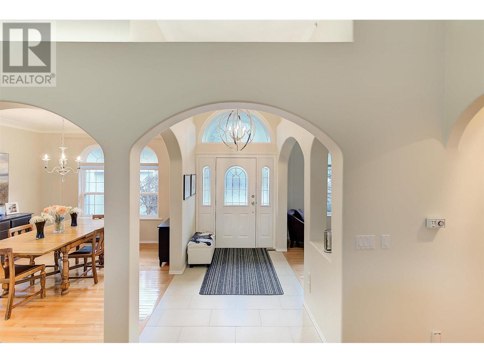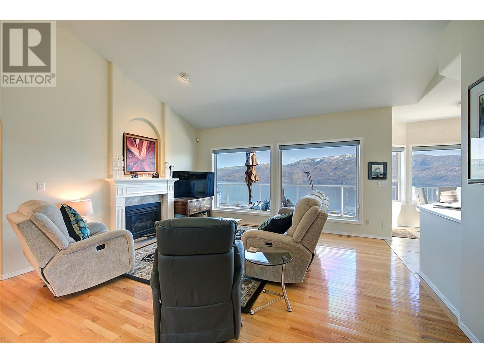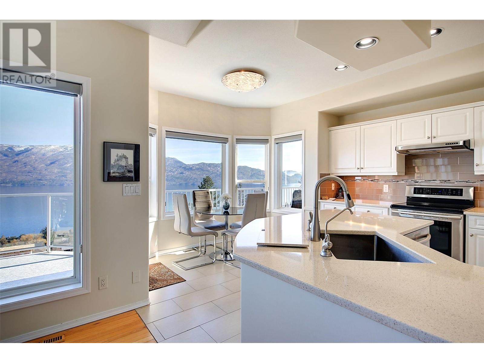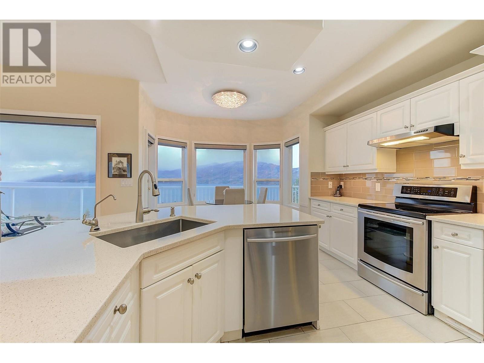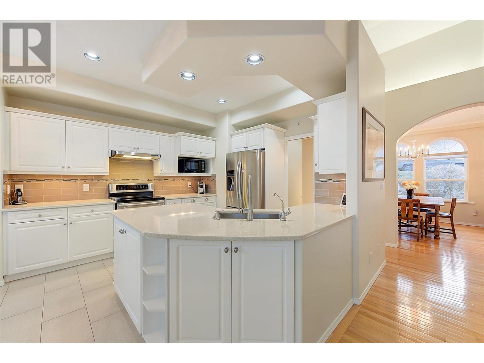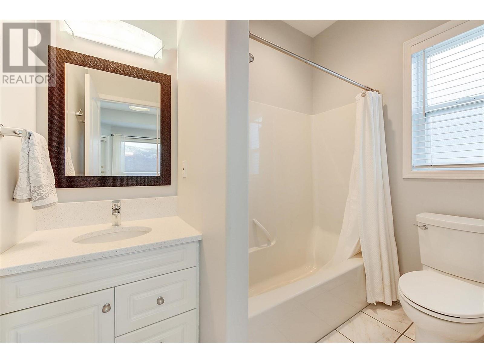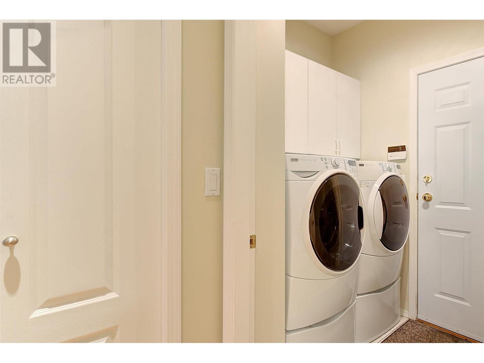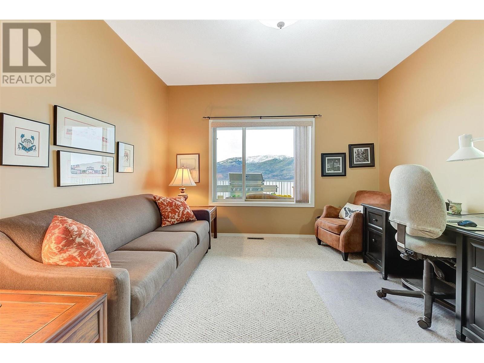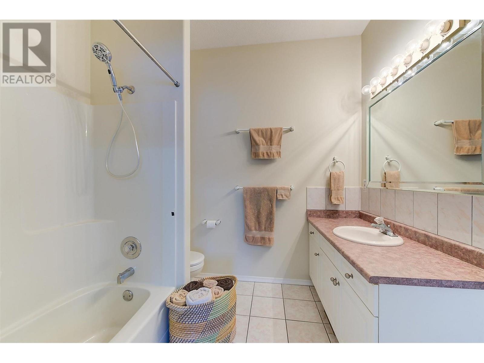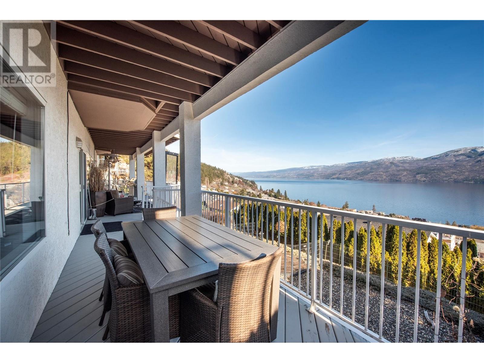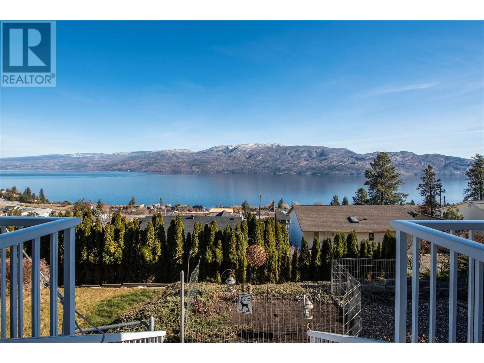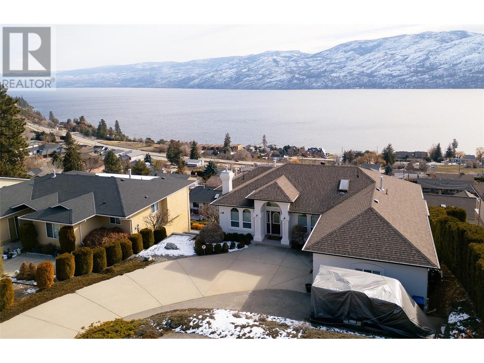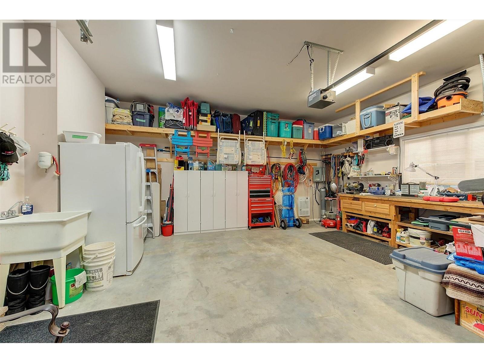5251 Sutherland Road, Peachland, British Columbia V0H 1X2 (26623369)
5251 Sutherland Road Peachland, British Columbia V0H 1X2
Interested?
Contact us for more information

Bobbi Hora
Personal Real Estate Corporation
103 - 2205 Louie Drive
West Kelowna, British Columbia V4T 3C3
(250) 768-3339
(250) 768-2626
www.remaxkelowna.com/
$1,249,000
Discover your dream home in this well-maintained rancher walkout, where you are instantly met with stunning views of Okanagan Lake the moment you walk through the front door. The main level offers hardwood floors, vaulted ceiling, 2 gas fireplaces, updated kitchen with stainless steel appliances, quartz counters and access to the spacious deck ~ perfect for entertaining or simply enjoying the serene surroundings. The master bedroom presents breathtaking lake views, updated ensuite, his & her closets, and direct access to the deck. The lower level is complete with a cozy family room with a gas fireplace, wet bar, games area, two bedrooms, and a bathroom. Additional features of the home include a residential fire sprinkler system, updated furnace & A/C (2015), hot water tank (2020) water softener, central vacuum, updated Duradek (2020) and partial glass railing, underground sprinklers, a large storage area under the deck (6ft in height), plus RV parking (30 amp). (id:26472)
Property Details
| MLS® Number | 10306561 |
| Property Type | Single Family |
| Neigbourhood | Peachland |
| Parking Space Total | 5 |
Building
| Bathroom Total | 4 |
| Bedrooms Total | 4 |
| Appliances | Refrigerator, Dishwasher, Dryer, Oven - Electric, Microwave, Washer, Water Softener |
| Architectural Style | Ranch |
| Constructed Date | 1997 |
| Construction Style Attachment | Detached |
| Cooling Type | Central Air Conditioning |
| Fireplace Fuel | Gas |
| Fireplace Present | Yes |
| Fireplace Type | Unknown |
| Half Bath Total | 1 |
| Heating Type | Forced Air, See Remarks |
| Stories Total | 2 |
| Size Interior | 3133 Sqft |
| Type | House |
| Utility Water | Municipal Water |
Parking
| Attached Garage | 2 |
Land
| Acreage | No |
| Sewer | Septic Tank |
| Size Irregular | 0.21 |
| Size Total | 0.21 Ac|under 1 Acre |
| Size Total Text | 0.21 Ac|under 1 Acre |
| Zoning Type | Unknown |
Rooms
| Level | Type | Length | Width | Dimensions |
|---|---|---|---|---|
| Lower Level | Utility Room | 7'2'' x 8'1'' | ||
| Lower Level | Full Bathroom | 7'8'' x 8'1'' | ||
| Lower Level | Bedroom | 11'9'' x 15'4'' | ||
| Lower Level | Bedroom | 11'9'' x 12'2'' | ||
| Lower Level | Office | 12'0'' x 10'4'' | ||
| Lower Level | Games Room | 10'5'' x 11'1'' | ||
| Lower Level | Other | 10'5'' x 7'10'' | ||
| Lower Level | Recreation Room | 16'9'' x 23'8'' | ||
| Main Level | Other | 20'4'' x 19'4'' | ||
| Main Level | Partial Bathroom | 6'5'' x 2'5'' | ||
| Main Level | Full Ensuite Bathroom | 5'4'' x 7'9'' | ||
| Main Level | Bedroom | 15'3'' x 12'2'' | ||
| Main Level | Full Ensuite Bathroom | 11'0'' x 8'4'' | ||
| Main Level | Primary Bedroom | 14'4'' x 13'0'' | ||
| Main Level | Family Room | 15'11'' x 17'6'' | ||
| Main Level | Foyer | 9'6'' x 5'11'' | ||
| Main Level | Living Room | 11'11'' x 11'4'' | ||
| Main Level | Dining Room | 10'4'' x 11'6'' | ||
| Main Level | Dining Nook | 5'0'' x 9'4'' | ||
| Main Level | Kitchen | 12'6'' x 11'6'' |
https://www.realtor.ca/real-estate/26623369/5251-sutherland-road-peachland-peachland


