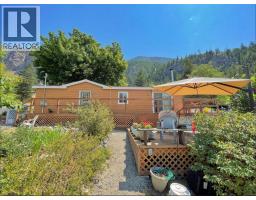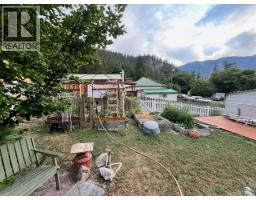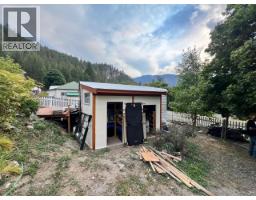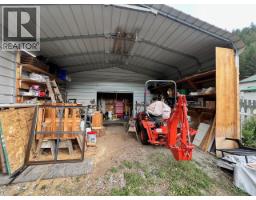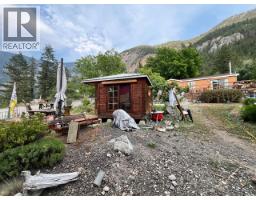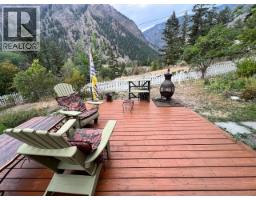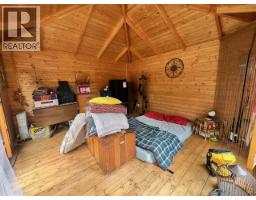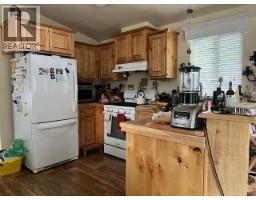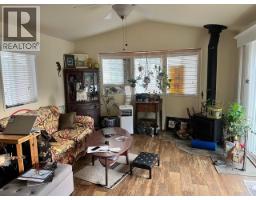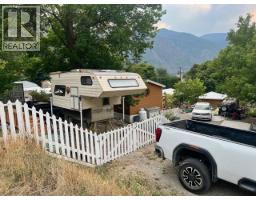5251 Webster Street, Hedley, British Columbia V0X 1K0 (28950120)
5251 Webster Street Hedley, British Columbia V0X 1K0
Interested?
Contact us for more information

Cass Macleod
Cass MacLeod Real Estate Team
www.cassman.ca/

11933 - 224 Street
Maple Ridge, British Columbia V2X 6B2
(604) 467-5000
(604) 467-5124
www.brooksiderealty.ca
$499,980
Discover this charming property in the heart of Hedley, offering breathtaking mountain views and plenty of privacy. Set on a generous lot surrounded by mature trees, shrubs, and a tranquil water feature, this home provides the perfect setting to relax and unwind. A unique bonus is the 143 sq. ft. tiny log room — ideal as a home gym, artist’s studio, guest space, or whatever your lifestyle needs. With two separate titles,this property offers flexibility and opportunity for future plans. (id:26472)
Property Details
| MLS® Number | 10364309 |
| Property Type | Single Family |
| Neigbourhood | Hedley |
| Community Features | Pets Allowed, Rentals Allowed |
| Features | Corner Site, Sloping, Central Island, Balcony |
| Parking Space Total | 6 |
| Storage Type | Storage Shed |
| View Type | Mountain View |
| Water Front Type | Waterfront On Pond |
Building
| Bathroom Total | 1 |
| Bedrooms Total | 1 |
| Appliances | Refrigerator, Washer & Dryer, Oven - Built-in |
| Constructed Date | 2014 |
| Fireplace Fuel | Wood |
| Fireplace Present | Yes |
| Fireplace Total | 1 |
| Fireplace Type | Conventional |
| Flooring Type | Laminate |
| Heating Type | See Remarks |
| Roof Material | Asphalt Shingle |
| Roof Style | Unknown |
| Stories Total | 1 |
| Size Interior | 616 Sqft |
| Type | Manufactured Home |
| Utility Water | Co-operative Well |
Land
| Acreage | No |
| Current Use | Other |
| Fence Type | Other |
| Landscape Features | Sloping |
| Sewer | Septic Tank |
| Size Irregular | 0.36 |
| Size Total | 0.36 Ac|under 1 Acre |
| Size Total Text | 0.36 Ac|under 1 Acre |
| Surface Water | Ponds |
| Zoning Type | Residential |
Rooms
| Level | Type | Length | Width | Dimensions |
|---|---|---|---|---|
| Main Level | Laundry Room | 5'0'' x 7'0'' | ||
| Main Level | Full Bathroom | 5'0'' x 7' | ||
| Main Level | Primary Bedroom | 8'0'' x 13'0'' | ||
| Main Level | Living Room | 14'0'' x 13'0'' | ||
| Main Level | Kitchen | 13'0'' x 11'0'' |
https://www.realtor.ca/real-estate/28950120/5251-webster-street-hedley-hedley


