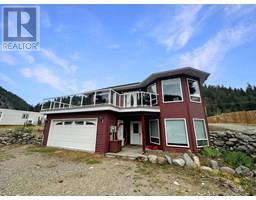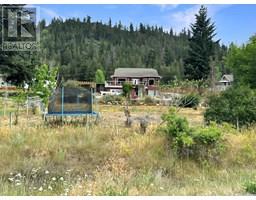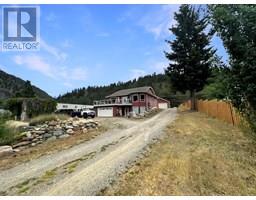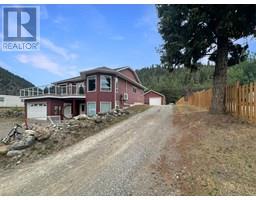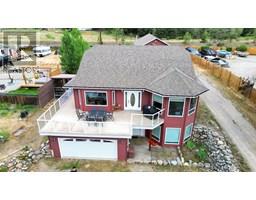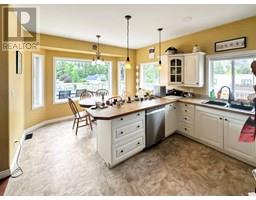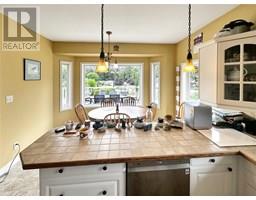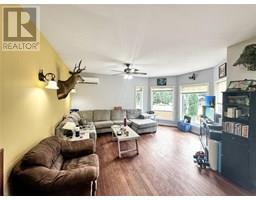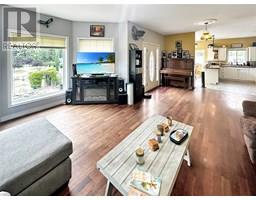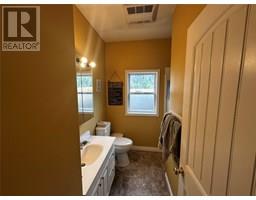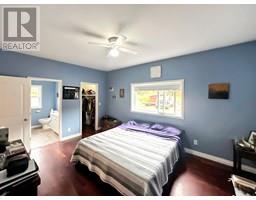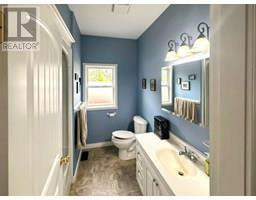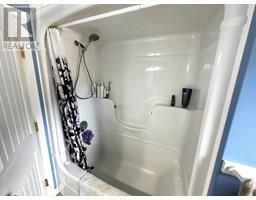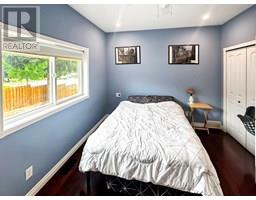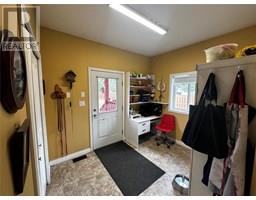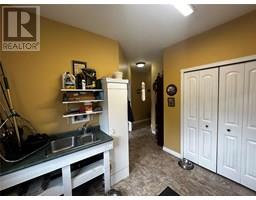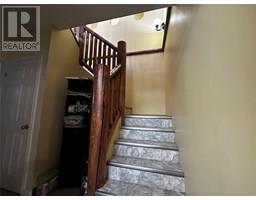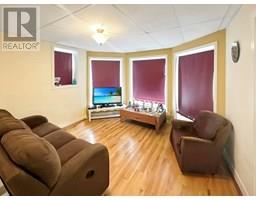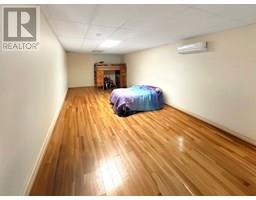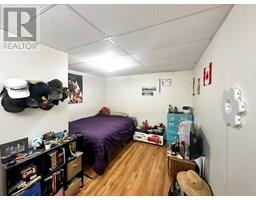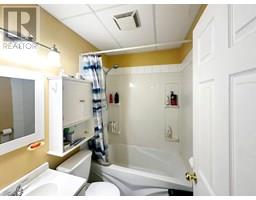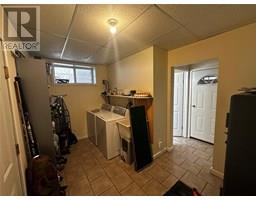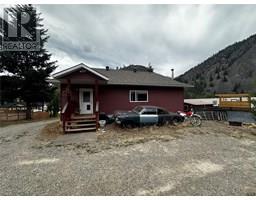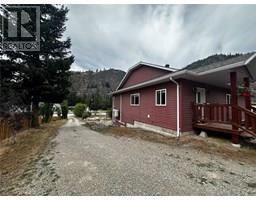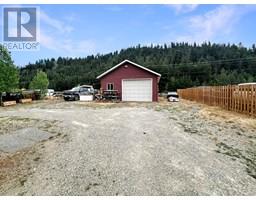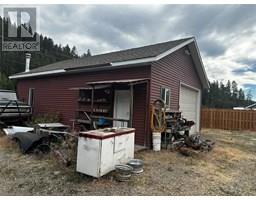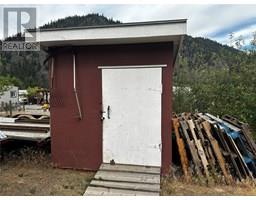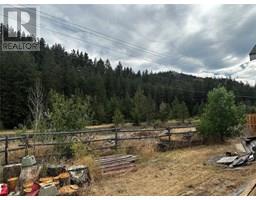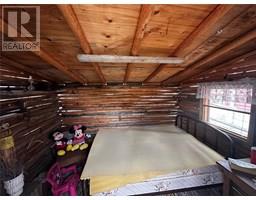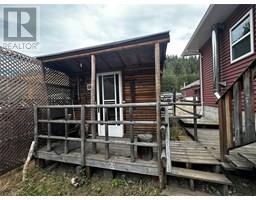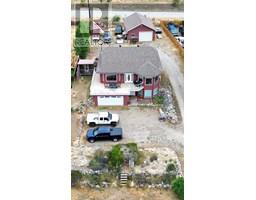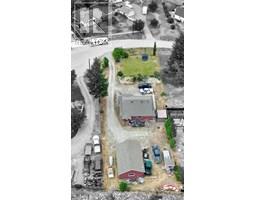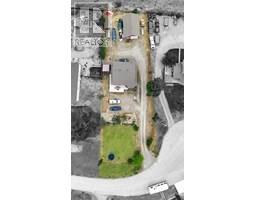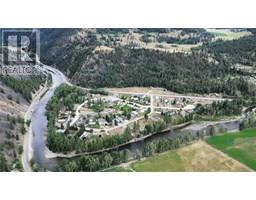529 Dagur Way, Princeton, British Columbia V0X 1W0 (28590593)
529 Dagur Way Princeton, British Columbia V0X 1W0
Interested?
Contact us for more information

Josh Quiring

224 Bridge St, Po Box 880
Princeton, British Columbia V0X 1W0
(250) 295-6977
(888) 493-6163
$829,000
Welcome to 529 Dagur Way — a well-kept, home located in one of Princeton’s most desirable neighbourhoods. This property offers peaceful living with incredible views and a strong sense of community. Inside, you’ll find a comfortable and functional layout with an open-concept kitchen and dining area that flows nicely onto a spacious deck — perfect for outdoor dining or soaking in the surrounding scenery. The open design makes it a welcoming space for family gatherings and everyday living. A large detached shop provides ample space for storage, hobbies, or a workspace, while the attached garage adds everyday convenience. (id:26472)
Property Details
| MLS® Number | 10355503 |
| Property Type | Single Family |
| Neigbourhood | Princeton Rural |
| Amenities Near By | Golf Nearby |
| Community Features | Rural Setting |
| Features | Cul-de-sac, Balcony |
| Parking Space Total | 1 |
| Road Type | Cul De Sac |
| View Type | Mountain View |
Building
| Bathroom Total | 3 |
| Bedrooms Total | 3 |
| Appliances | Range, Refrigerator, Dishwasher, Dryer, Washer, Water Softener |
| Basement Type | Full |
| Constructed Date | 2006 |
| Construction Style Attachment | Detached |
| Cooling Type | Heat Pump |
| Exterior Finish | Vinyl Siding |
| Heating Fuel | Electric |
| Heating Type | Forced Air, See Remarks |
| Roof Material | Asphalt Shingle |
| Roof Style | Unknown |
| Stories Total | 2 |
| Size Interior | 2603 Sqft |
| Type | House |
| Utility Water | Well |
Parking
| Additional Parking | |
| Other | |
| R V |
Land
| Access Type | Easy Access |
| Acreage | No |
| Fence Type | Fence |
| Land Amenities | Golf Nearby |
| Landscape Features | Landscaped |
| Sewer | Septic Tank |
| Size Irregular | 0.5 |
| Size Total | 0.5 Ac|under 1 Acre |
| Size Total Text | 0.5 Ac|under 1 Acre |
| Zoning Type | Unknown |
Rooms
| Level | Type | Length | Width | Dimensions |
|---|---|---|---|---|
| Lower Level | Foyer | 8' x 6'6'' | ||
| Lower Level | Family Room | 37'6'' x 12'6'' | ||
| Lower Level | Laundry Room | 13' x 6'6'' | ||
| Lower Level | Full Bathroom | 6'6'' x 5'6'' | ||
| Lower Level | Bedroom | 11' x 14'6'' | ||
| Main Level | Kitchen | 12'6'' x 17' | ||
| Main Level | Living Room | 24' x 17' | ||
| Main Level | 3pc Bathroom | 8' x 4'6'' | ||
| Main Level | 3pc Ensuite Bath | 8' x 4'6'' | ||
| Main Level | Primary Bedroom | 16' x 12' | ||
| Main Level | Bedroom | 12' x 10'6'' | ||
| Main Level | Mud Room | 10' x 8' |
https://www.realtor.ca/real-estate/28590593/529-dagur-way-princeton-princeton-rural


