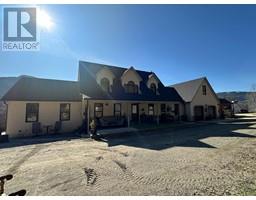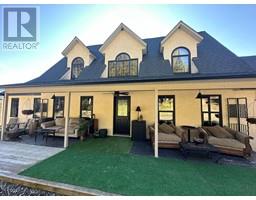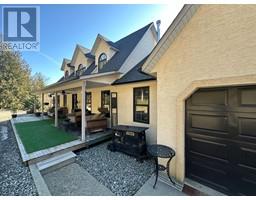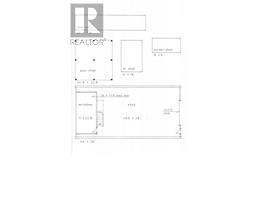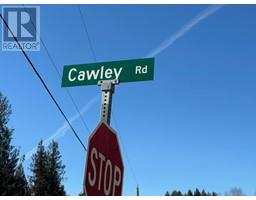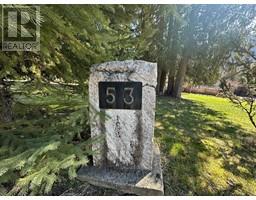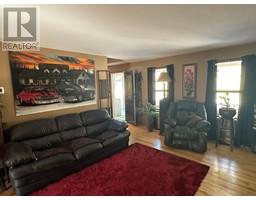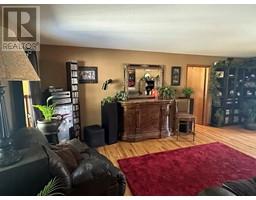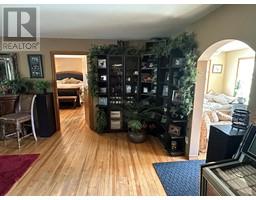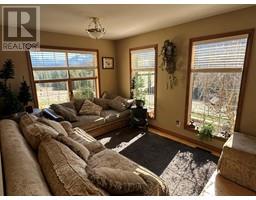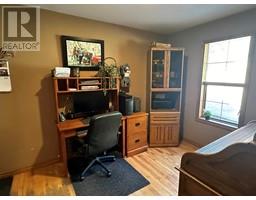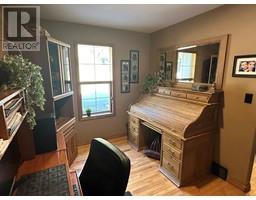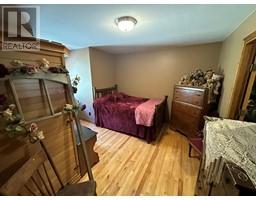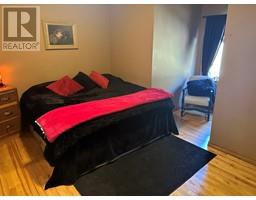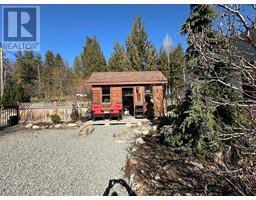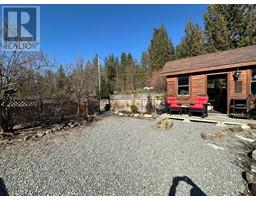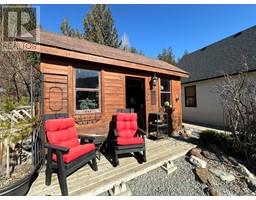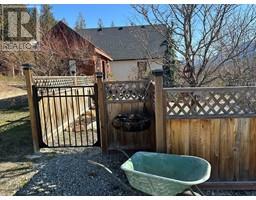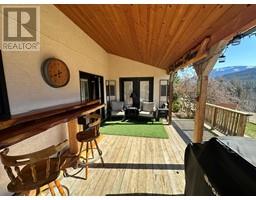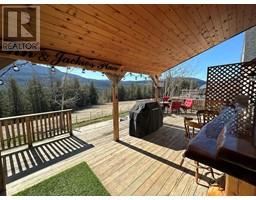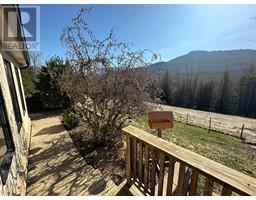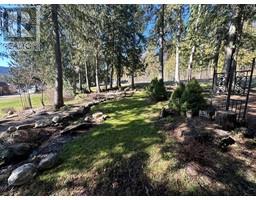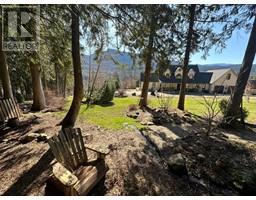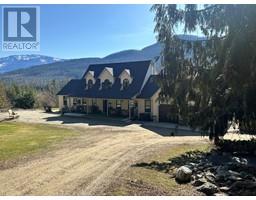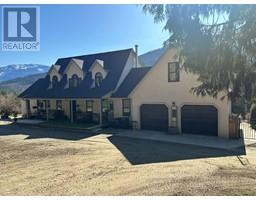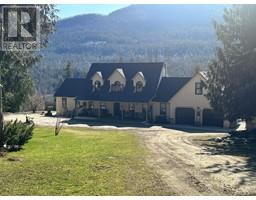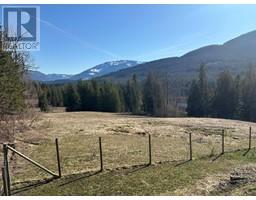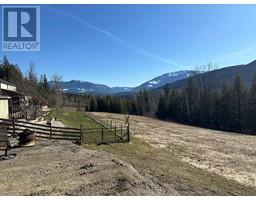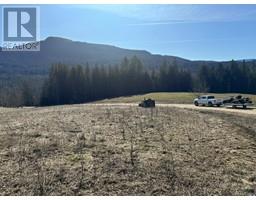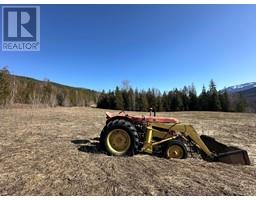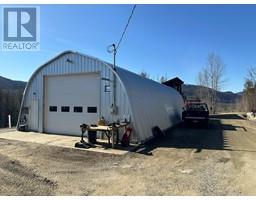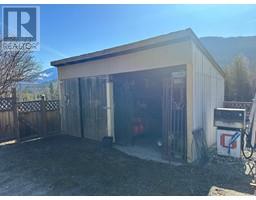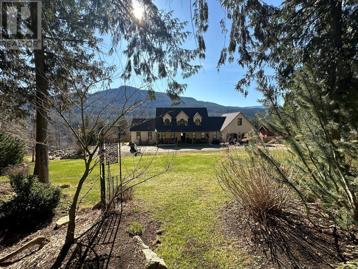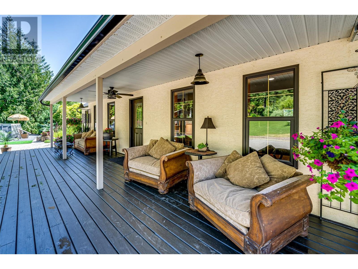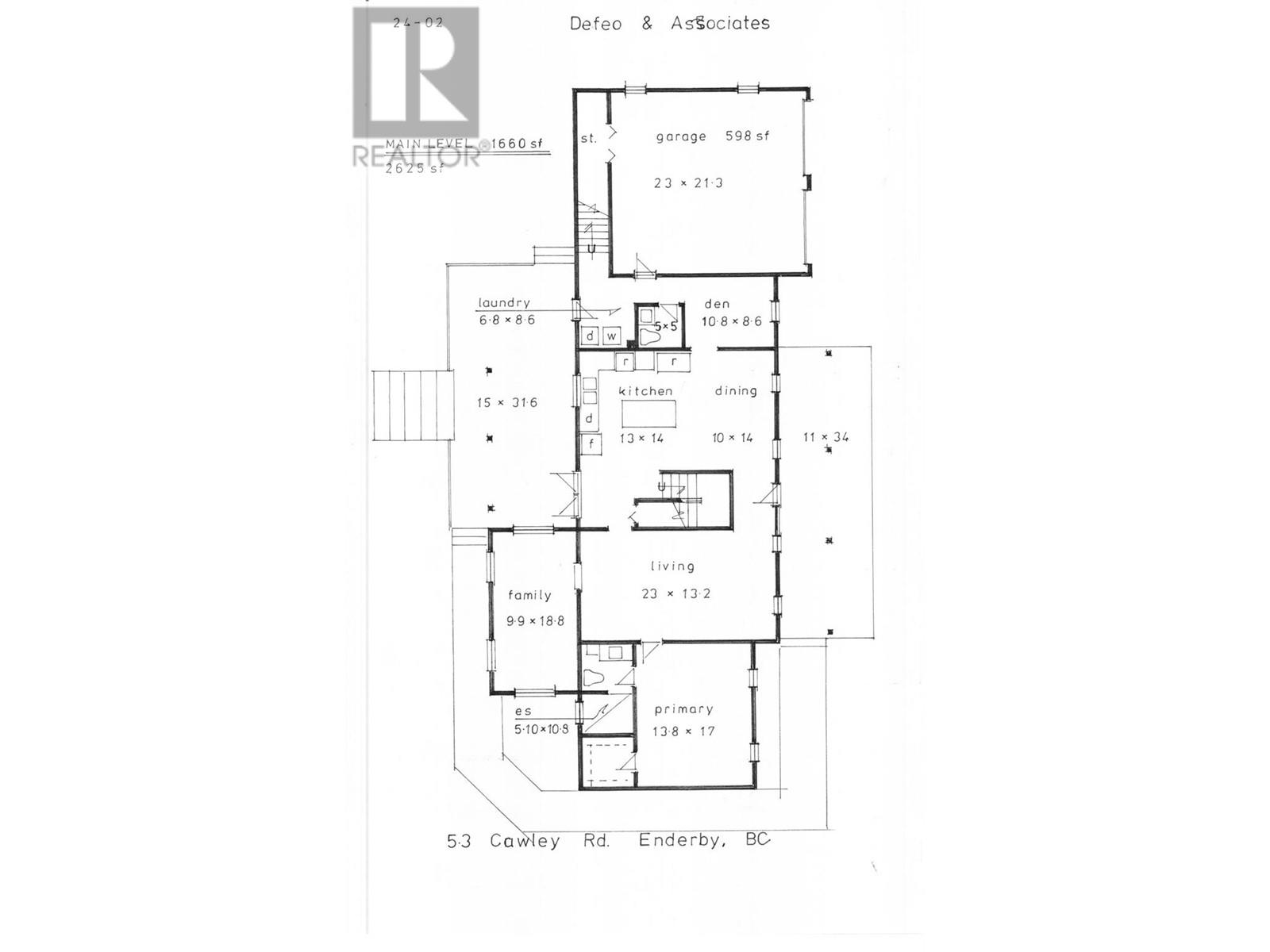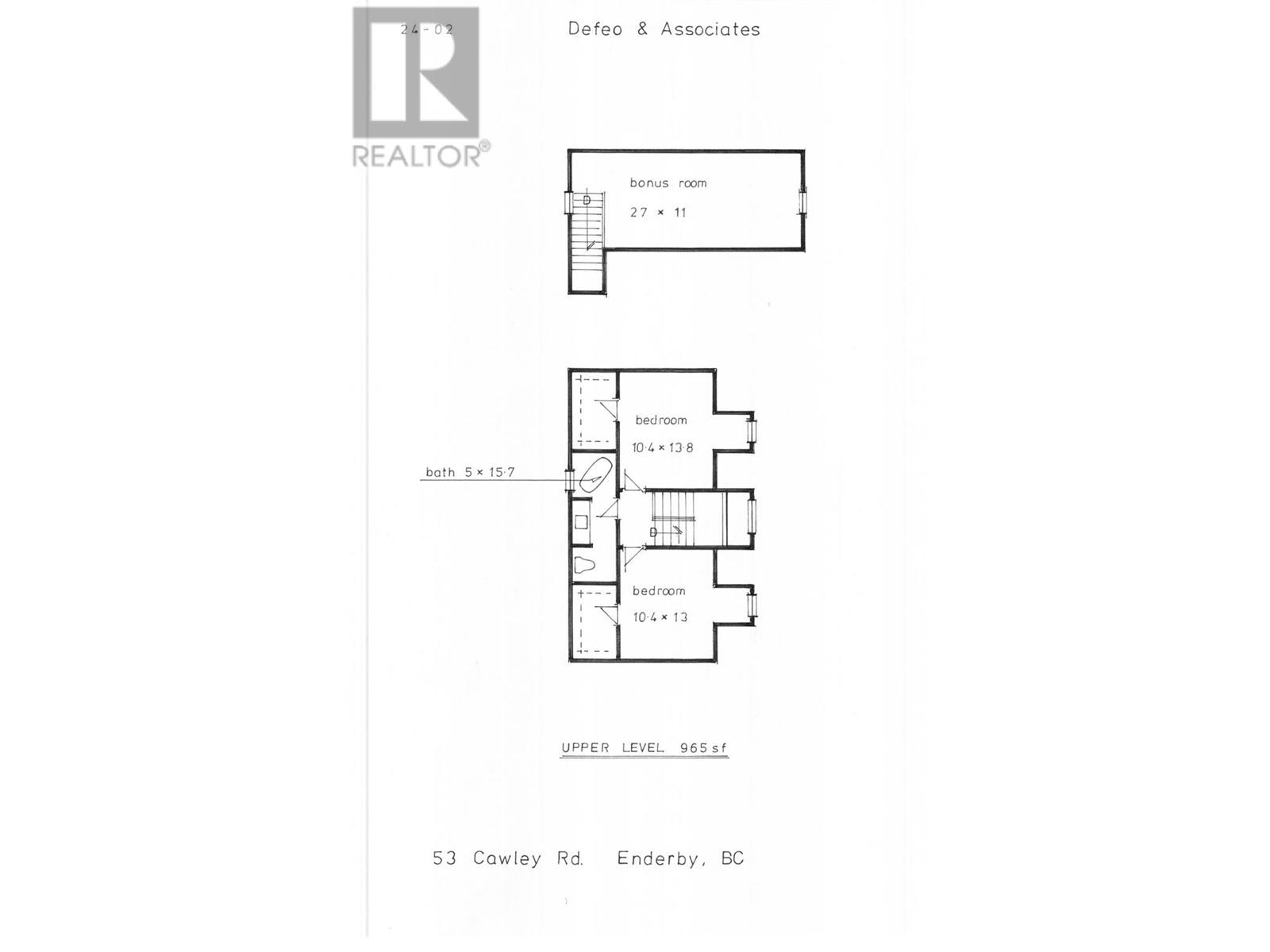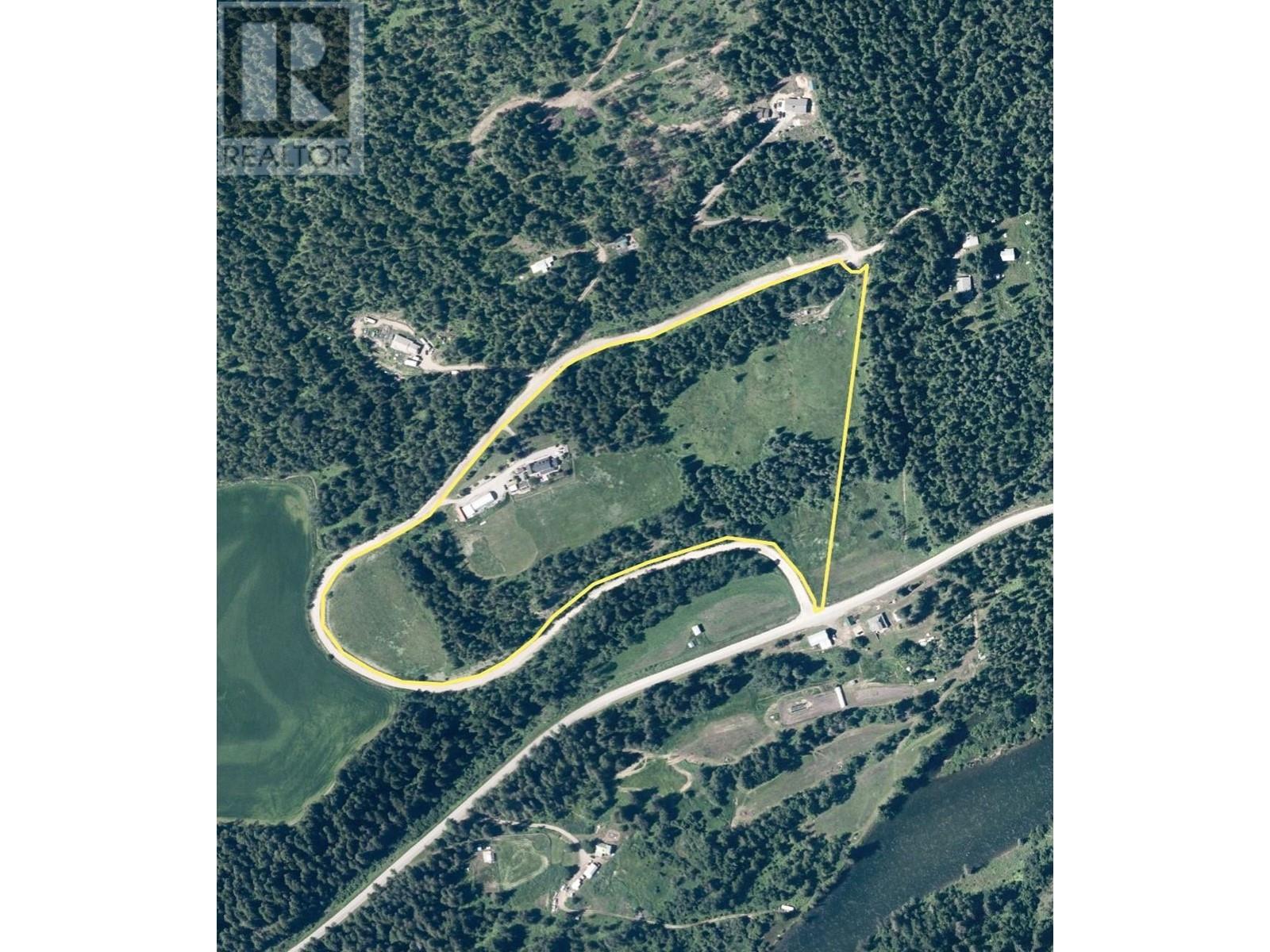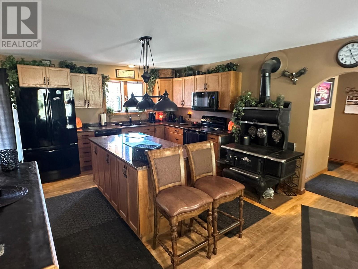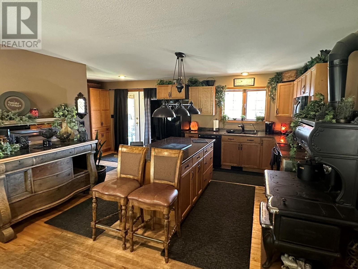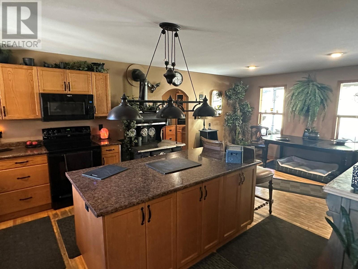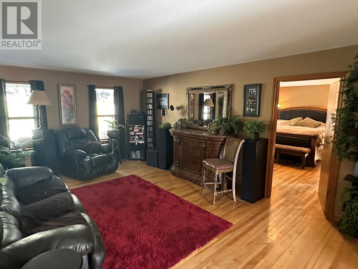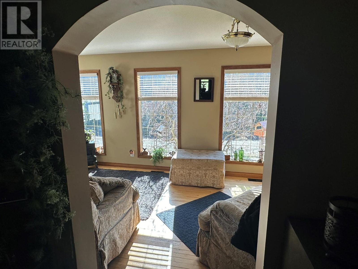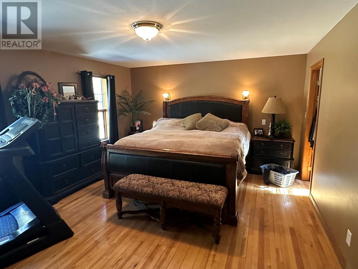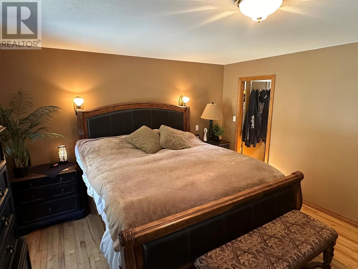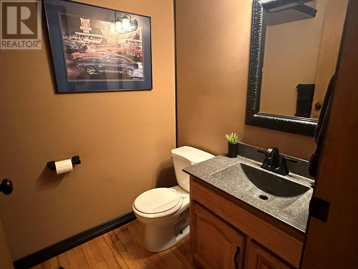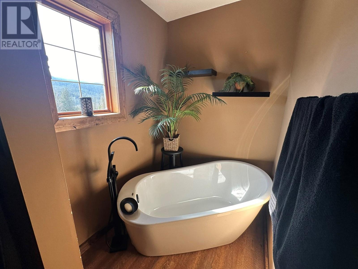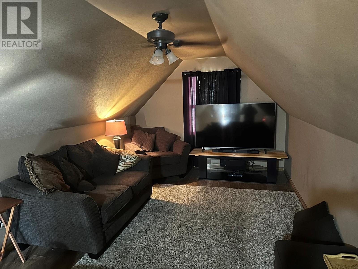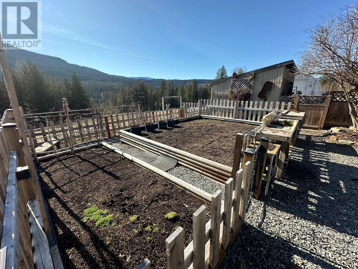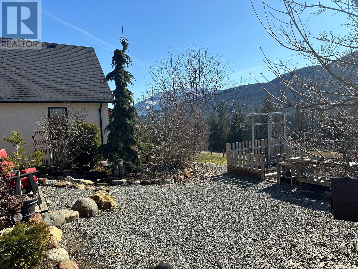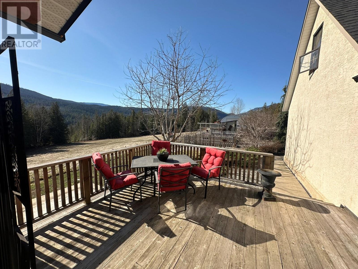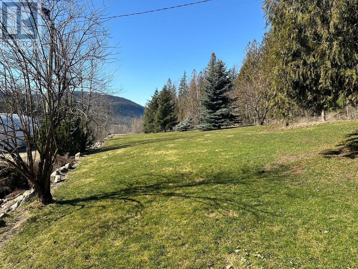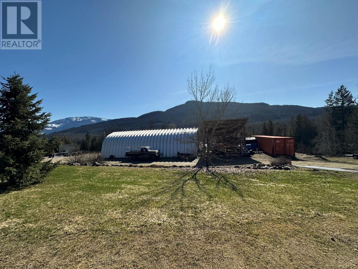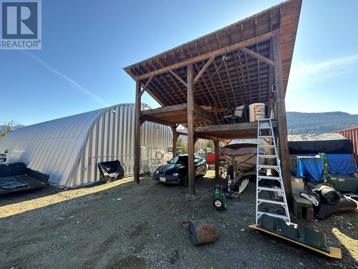53 Cawley Road, Enderby, British Columbia V0E 1V5 (26648238)
53 Cawley Road Enderby, British Columbia V0E 1V5
Interested?
Contact us for more information
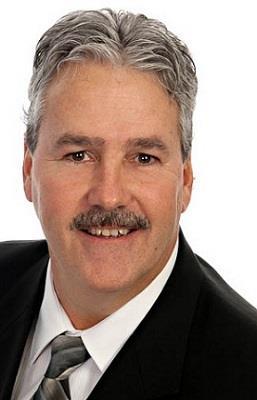
Michael Beck
www.mikebeck.realtor/

5603 27th Street
Vernon, British Columbia V1T 8Z5
(250) 549-4161
(250) 549-7007
https://www.remaxvernon.com/

Don Defeo
Personal Real Estate Corporation
www.vernonrealestate.com/

5603 27th Street
Vernon, British Columbia V1T 8Z5
(250) 549-4161
(250) 549-7007
https://www.remaxvernon.com/
$1,599,000
Welcome to this 18 acre private Country Estate! While driving in watch for the birds and wildlife that enjoy the park like, tree covered front yard loaded with perennials. This three Bedroom, three bath home has many pleasing details that will turn your fancy! This geothermal heated home has the Primary Bedroom on the main floor. The gorgeous kitchen adorned with an antique Modern Glenwood F Stove/Oven and new appliances flows nicely to the dining room, living room and sunroom just beyond. Upstairs features two large bedrooms and a newly decorated and tiled bathroom with a soaker tub. There is also a theatre room that can double as a spare room when you have company. Enjoy views and relaxing on the covered deck with a short walk to your vegetable garden and delightful garden shed. You won’t fail to notice the huge 30 x 60 insulated, heated shop with Mezzanine and sealed specialty room at the back! 12'6” door and pneumatic lines set up conveniently. 10USgpm well with lots of water. Added plus to this property, there is a 2nd building site complete with water, hydro & septic ready to build up to approximately 930sqft! There is also power, sewer & water hookups for your RV. This home is only 5 minutes from Mabel Lake Resort where you can golf and dine or launch your boat to enjoy the lake's beautiful beaches. Shuswap River tubing or fishing is at your fingertips. Hop on your quad or sled to enjoy the miles of trails from your back yard! Professional Photos are coming soon! (id:26472)
Property Details
| MLS® Number | 10306195 |
| Property Type | Single Family |
| Neigbourhood | Enderby / Grindrod |
| Features | Central Island |
| Parking Space Total | 2 |
| View Type | Mountain View, Valley View |
Building
| Bathroom Total | 3 |
| Bedrooms Total | 3 |
| Appliances | Refrigerator, Dishwasher, Dryer, Range - Electric, Microwave, Hood Fan, Washer |
| Basement Type | Crawl Space |
| Constructed Date | 1995 |
| Construction Style Attachment | Detached |
| Cooling Type | See Remarks |
| Exterior Finish | Stucco |
| Fireplace Fuel | Wood |
| Fireplace Present | Yes |
| Fireplace Type | Unknown |
| Flooring Type | Hardwood |
| Half Bath Total | 1 |
| Heating Fuel | Geo Thermal |
| Roof Material | Asphalt Shingle |
| Roof Style | Unknown |
| Stories Total | 2 |
| Size Interior | 2625 Sqft |
| Type | House |
| Utility Water | Well |
Parking
| Attached Garage | 2 |
| R V | 1 |
Land
| Acreage | Yes |
| Sewer | Septic Tank |
| Size Irregular | 17.67 |
| Size Total | 17.67 Ac|10 - 50 Acres |
| Size Total Text | 17.67 Ac|10 - 50 Acres |
| Zoning Type | Unknown |
Rooms
| Level | Type | Length | Width | Dimensions |
|---|---|---|---|---|
| Second Level | Other | 27'0'' x 11'0'' | ||
| Second Level | 3pc Bathroom | 15'7'' x 5'0'' | ||
| Second Level | Bedroom | 13'0'' x 10'4'' | ||
| Second Level | Bedroom | 13'8'' x 10'4'' | ||
| Main Level | Other | 22'8'' x 20'8'' | ||
| Main Level | Other | 12'0'' x 18'0'' | ||
| Main Level | Workshop | 22'10'' x 11'0'' | ||
| Main Level | Other | 46'6'' x 28'0'' | ||
| Main Level | Other | 31'6'' x 15'0'' | ||
| Main Level | Other | 34'0'' x 11'0'' | ||
| Main Level | Other | 23'0'' x 21'3'' | ||
| Main Level | 2pc Bathroom | 5'0'' x 5'0'' | ||
| Main Level | Laundry Room | 6'8'' x 8'6'' | ||
| Main Level | Den | 10'8'' x 8'6'' | ||
| Main Level | 3pc Ensuite Bath | 10'8'' x 5'10'' | ||
| Main Level | Primary Bedroom | 17'0'' x 13'8'' | ||
| Main Level | Family Room | 18'8'' x 9'9'' | ||
| Main Level | Kitchen | 14'0'' x 13'0'' | ||
| Main Level | Dining Room | 14'0'' x 10'0'' | ||
| Main Level | Living Room | 23'0'' x 13'2'' |
https://www.realtor.ca/real-estate/26648238/53-cawley-road-enderby-enderby-grindrod


