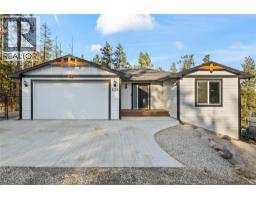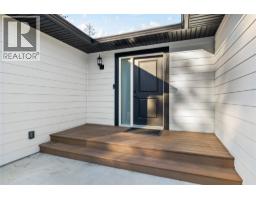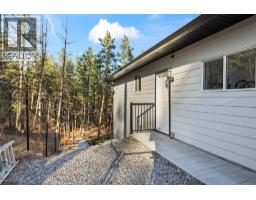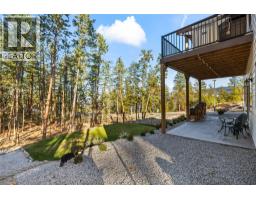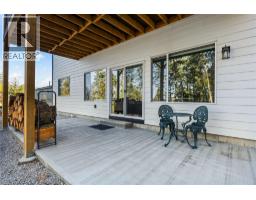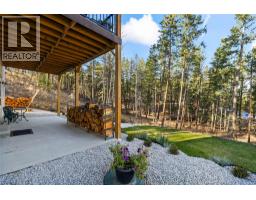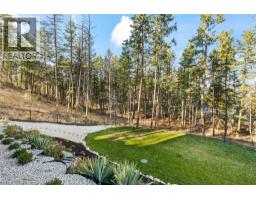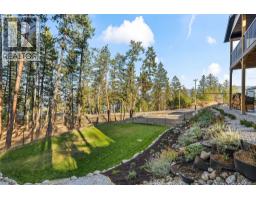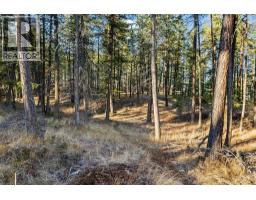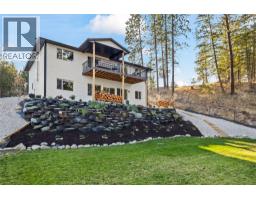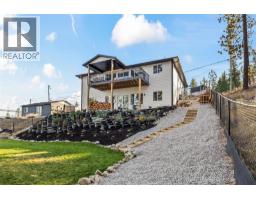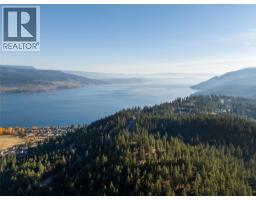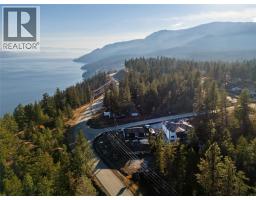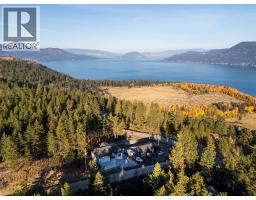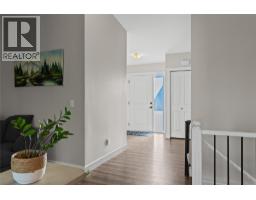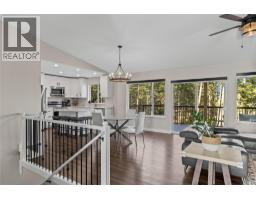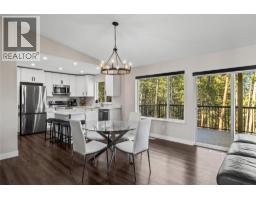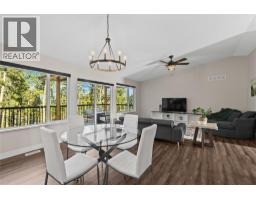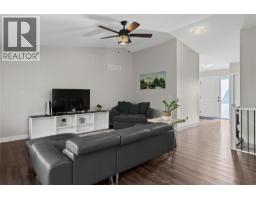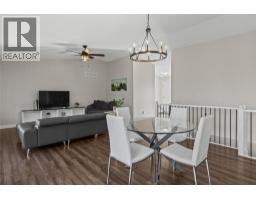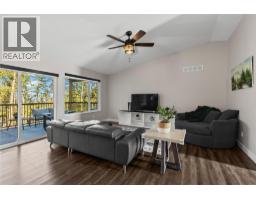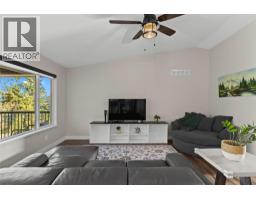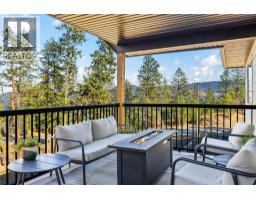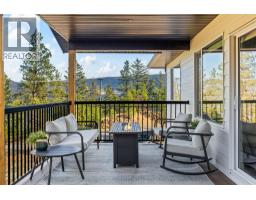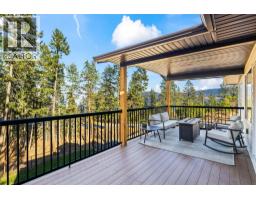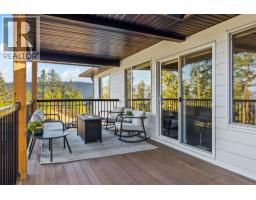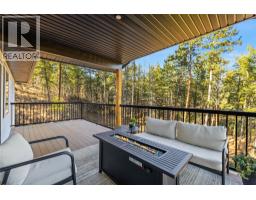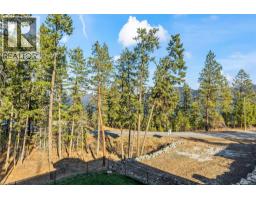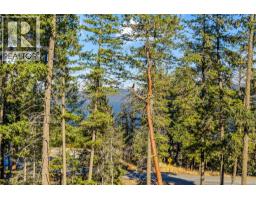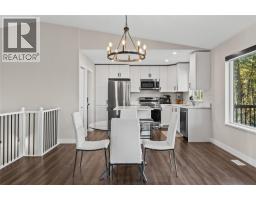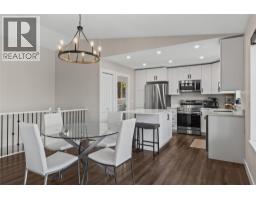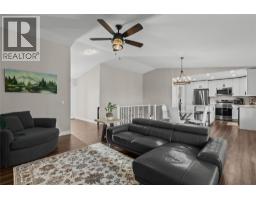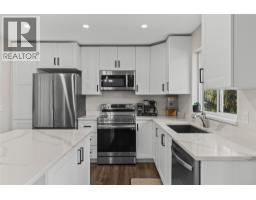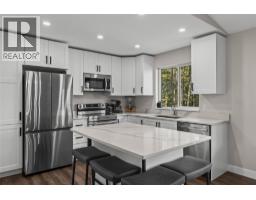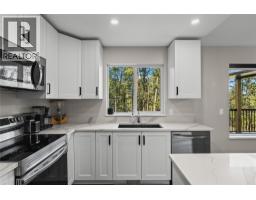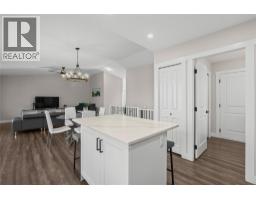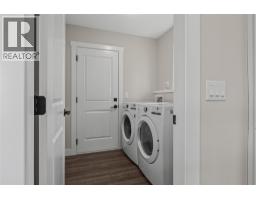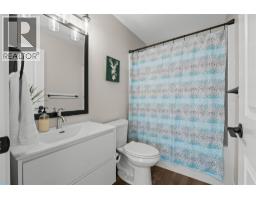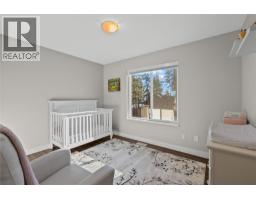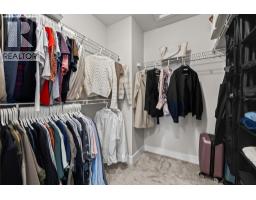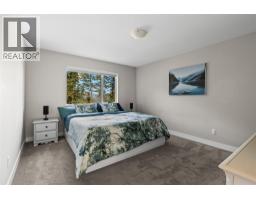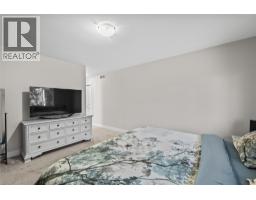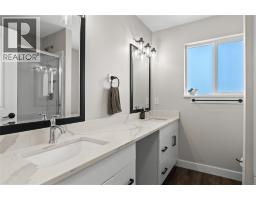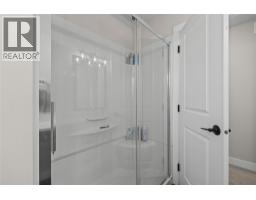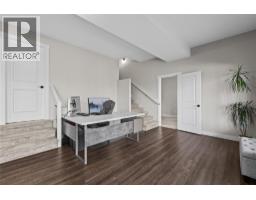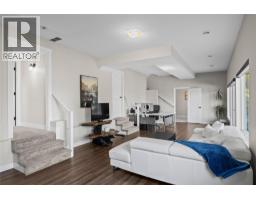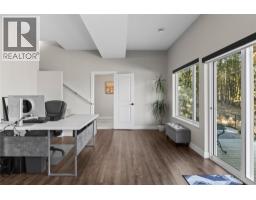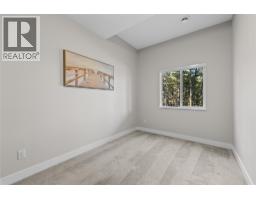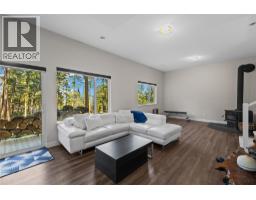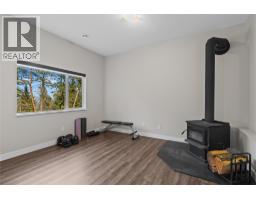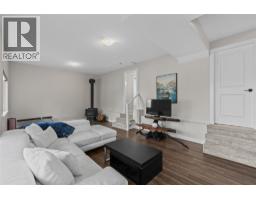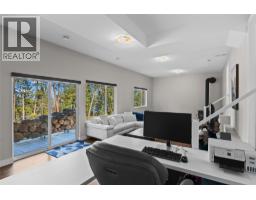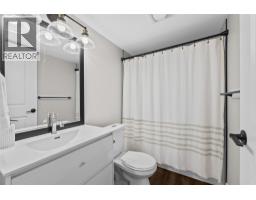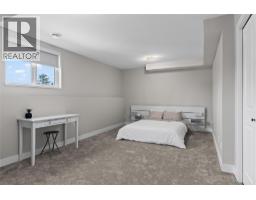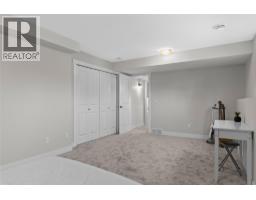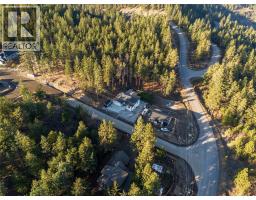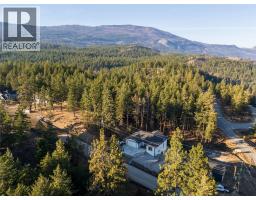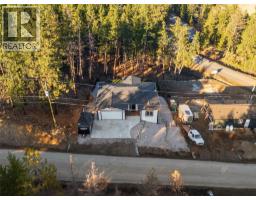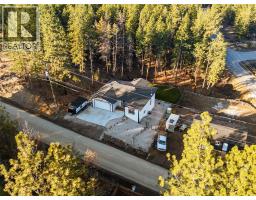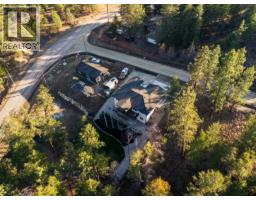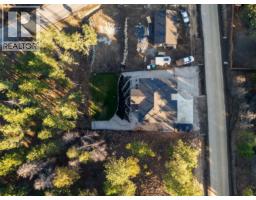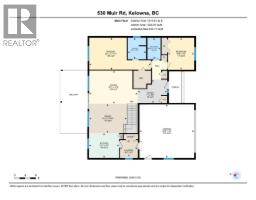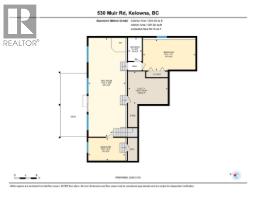530 Muir Road, Fintry, British Columbia V1Z 3W1 (29077935)
530 Muir Road Fintry, British Columbia V1Z 3W1
Interested?
Contact us for more information

Braden Koop
Personal Real Estate Corporation
braden@koophomes.ca/
https://m.facebook.com/bradenkoop10/
https://www.linkedin.com/in/braden-koop-7b18b3246/
https://www.instagram.com/bradenkooprealty/

100 - 1553 Harvey Avenue
Kelowna, British Columbia V1Y 6G1
(250) 717-5000
(250) 861-8462
$779,900
Newer home in the heart of beautiful and peaceful Fintry! The main floor offers an open and inviting layout, highlighted by a contemporary kitchen with white shaker cabinets, quartz countertops, and ample space for entertaining. The living area features soaring vaulted ceilings and expansive windows that fill the home with natural light. The primary suite provides a peaceful retreat complete with a private ensuite and a spacious walk-in closet. Step out onto the balcony to enjoy your morning coffee while taking in peek a boo views of the lake. A second bedroom upstairs and bathroom provide comfortable accommodations for guests or the perfect setup for a home office. The fully finished basement includes two additional bedrooms, a full bathroom, and generous storage space. Additional conveniences include a dedicated laundry area, extra storage, and a double-car garage. Built with exceptional craftsmanship and high-quality finishes, this home is designed for lasting comfort. Located in the welcoming community of Fintry, residents can enjoy an abundance of outdoor activities such as hiking, biking, swimming, and boating. The BRAND NEW WOOD STOVE provides comfortable and cheap heat! (id:26472)
Property Details
| MLS® Number | 10367683 |
| Property Type | Single Family |
| Neigbourhood | Fintry |
| Parking Space Total | 2 |
Building
| Bathroom Total | 3 |
| Bedrooms Total | 4 |
| Architectural Style | Ranch |
| Basement Type | Full |
| Constructed Date | 2022 |
| Construction Style Attachment | Detached |
| Cooling Type | Central Air Conditioning |
| Flooring Type | Vinyl |
| Heating Fuel | Electric, Wood |
| Heating Type | Forced Air, Stove |
| Roof Material | Asphalt Shingle |
| Roof Style | Unknown |
| Stories Total | 2 |
| Size Interior | 2176 Sqft |
| Type | House |
| Utility Water | Municipal Water |
Parking
| Attached Garage | 2 |
Land
| Acreage | No |
| Sewer | Septic Tank |
| Size Irregular | 0.21 |
| Size Total | 0.21 Ac|under 1 Acre |
| Size Total Text | 0.21 Ac|under 1 Acre |
Rooms
| Level | Type | Length | Width | Dimensions |
|---|---|---|---|---|
| Basement | Utility Room | 14'4'' x 11'10'' | ||
| Basement | 4pc Bathroom | 5'0'' x 8'5'' | ||
| Basement | Bedroom | 11'3'' x 19'0'' | ||
| Basement | Bedroom | 8'3'' x 13'4'' | ||
| Basement | Recreation Room | 13'5'' x 35'8'' | ||
| Main Level | Other | 20'6'' x 20'0'' | ||
| Main Level | Foyer | 11'0'' x 8'9'' | ||
| Main Level | 4pc Bathroom | 4'11'' x 8'1'' | ||
| Main Level | Bedroom | 9'10'' x 12'0'' | ||
| Main Level | 4pc Ensuite Bath | 6'11'' x 8'1'' | ||
| Main Level | Primary Bedroom | 23'1'' x 11'11'' | ||
| Main Level | Laundry Room | 6'9'' x 6'2'' | ||
| Main Level | Living Room | 18'2'' x 12'6'' | ||
| Main Level | Dining Room | 14'1'' x 10'11'' | ||
| Main Level | Kitchen | 11'3'' x 9'3'' |
https://www.realtor.ca/real-estate/29077935/530-muir-road-fintry-fintry


