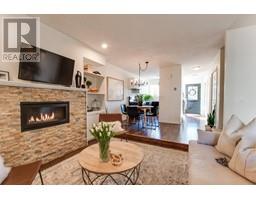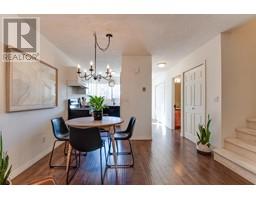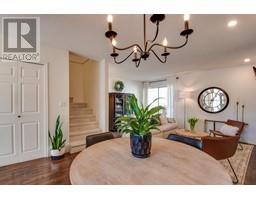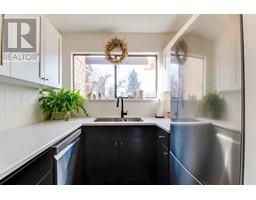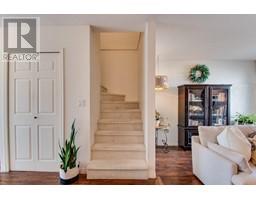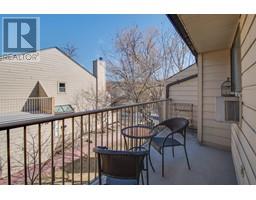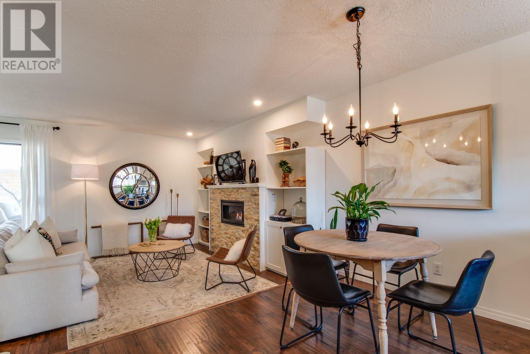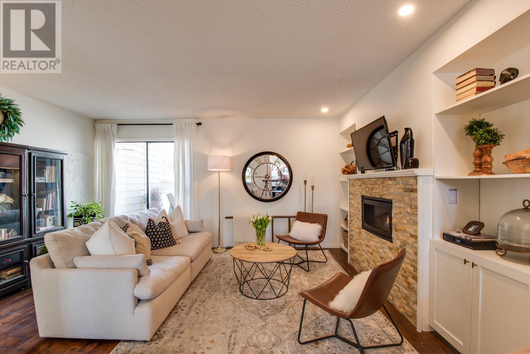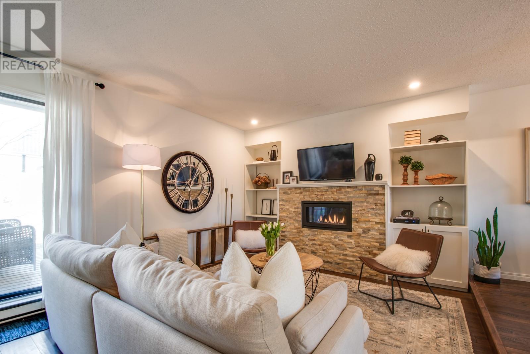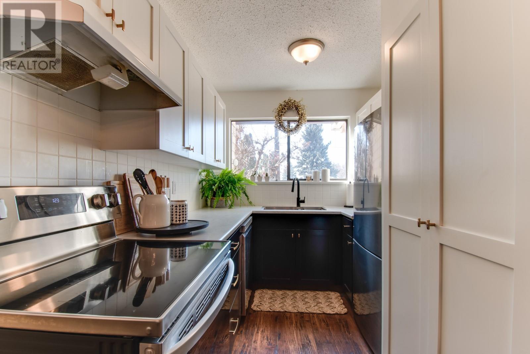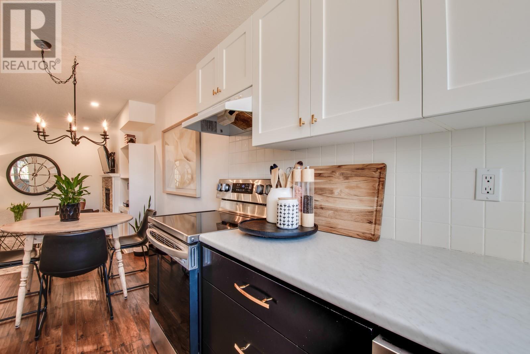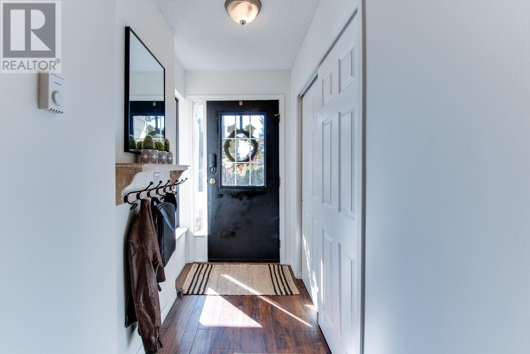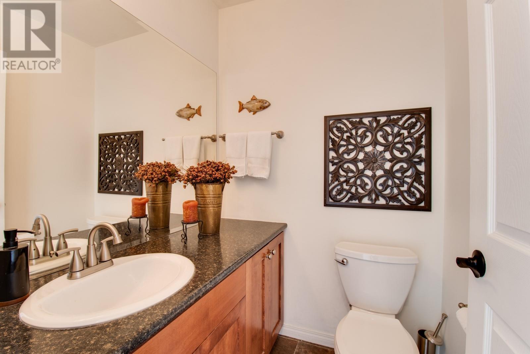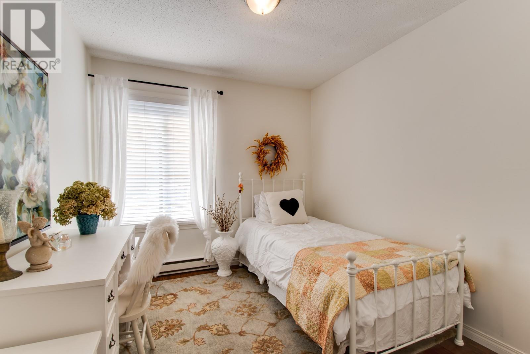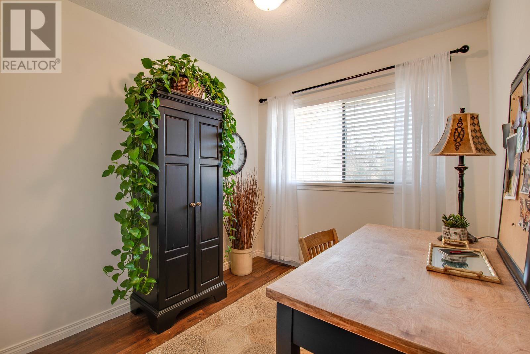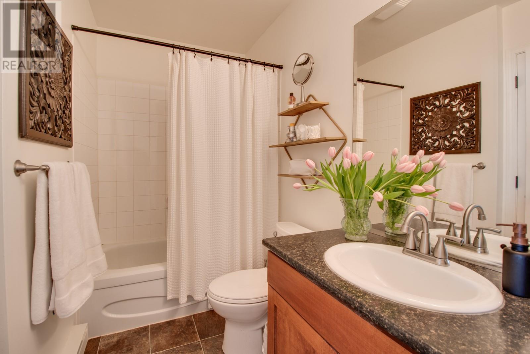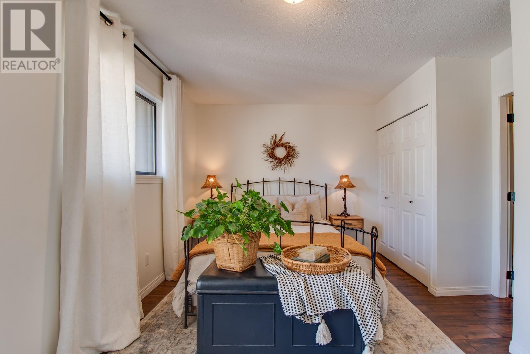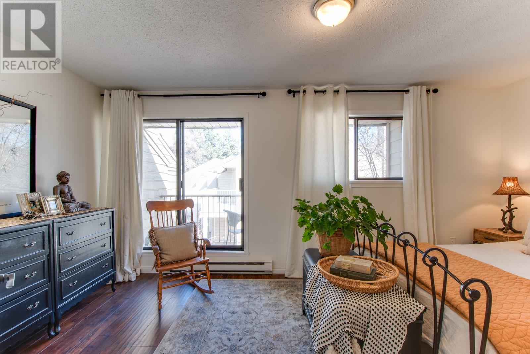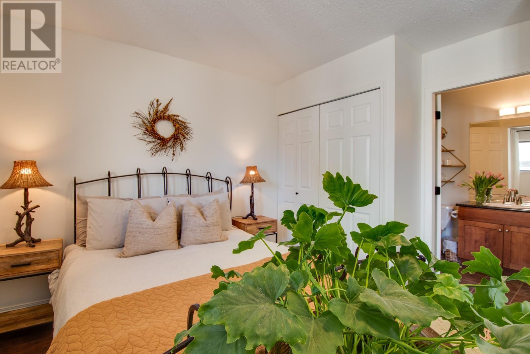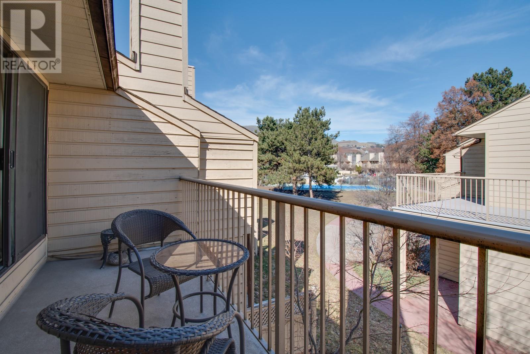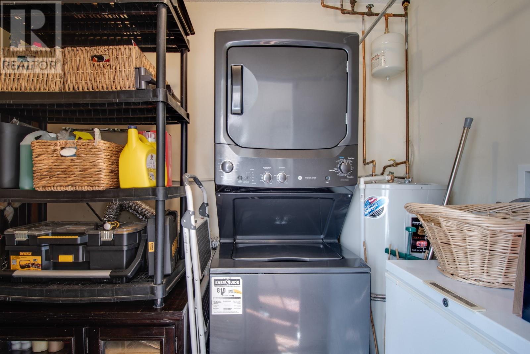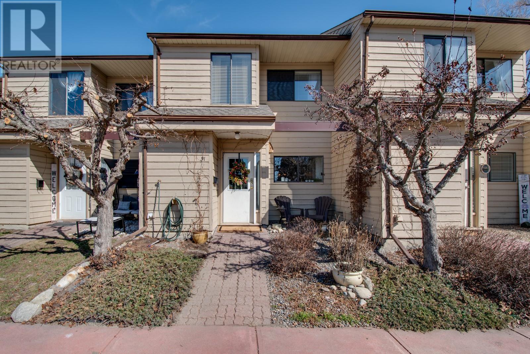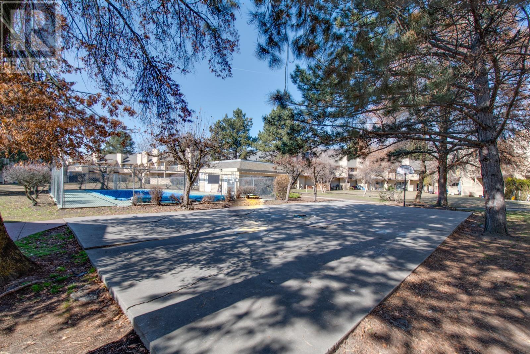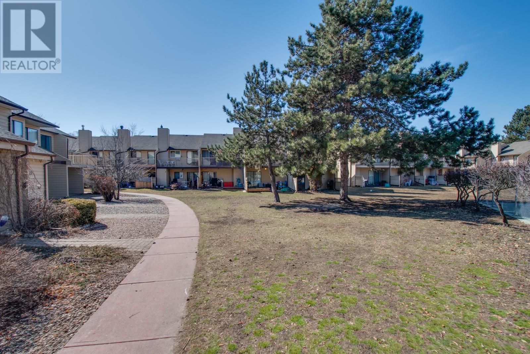5300 25 Avenue Unit# 31, Vernon, British Columbia V1T 6R4 (26786567)
5300 25 Avenue Unit# 31 Vernon, British Columbia V1T 6R4
Interested?
Contact us for more information

Dan English

3405 27 St
Vernon, British Columbia V1T 4W8
(250) 549-2103
(250) 549-2106
executivesrealty.c21.ca/
$419,000Maintenance,
$418.07 Monthly
Maintenance,
$418.07 MonthlyIncredible updated townhome in this sought after Okanagan Landing neighbourhood . This home has been well taken care of with upgrades throughout. Must see kitchen, beautiful centerpiece fireplace in large living area plus main floor laundry with extra storage. Insulated crawl space for storage, two parking spaces right at the front door and a good sized covered deck off the living room for outdoor dining and relaxing. Large master features a covered patio area for relaxing and enjoying a coffee or wine. Two other bedrooms and full bathroom upstairs as well. Great location, across from Landing plaza with all the amenities and dining choices you need also extremely close to Ellison Elementary and Fulton High School. Must see to truly appreciate it! (id:26472)
Property Details
| MLS® Number | 10310743 |
| Property Type | Single Family |
| Neigbourhood | Okanagan Landing |
| Community Name | Landing Meadows |
| Community Features | Pets Allowed With Restrictions |
| Pool Type | Inground Pool, Outdoor Pool |
Building
| Bathroom Total | 2 |
| Bedrooms Total | 3 |
| Constructed Date | 1982 |
| Construction Style Attachment | Attached |
| Cooling Type | Wall Unit |
| Half Bath Total | 1 |
| Heating Fuel | Electric |
| Heating Type | Baseboard Heaters |
| Stories Total | 2 |
| Size Interior | 1167 Sqft |
| Type | Row / Townhouse |
| Utility Water | Municipal Water |
Parking
| Surfaced |
Land
| Acreage | No |
| Sewer | Municipal Sewage System |
| Size Total Text | Under 1 Acre |
| Zoning Type | Unknown |
Rooms
| Level | Type | Length | Width | Dimensions |
|---|---|---|---|---|
| Second Level | Full Bathroom | 8'7'' x 5'4'' | ||
| Second Level | Bedroom | 8'10'' x 7'10'' | ||
| Second Level | Bedroom | 11' x 9' | ||
| Second Level | Primary Bedroom | 17' x 9'8'' | ||
| Main Level | Foyer | 12'10'' x 3'8'' | ||
| Main Level | Laundry Room | 9'3'' x 5'4'' | ||
| Main Level | Partial Bathroom | 5'11'' x 5' | ||
| Main Level | Dining Room | 10' x 7'10'' | ||
| Main Level | Kitchen | 10' x 7'10'' | ||
| Main Level | Living Room | 17'4'' x 12' |
https://www.realtor.ca/real-estate/26786567/5300-25-avenue-unit-31-vernon-okanagan-landing


