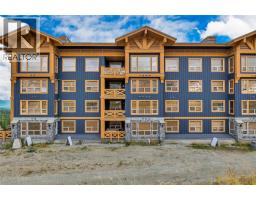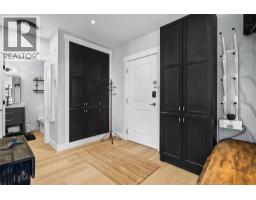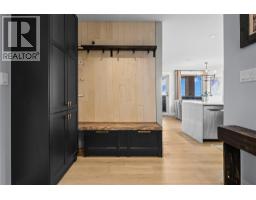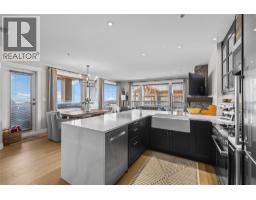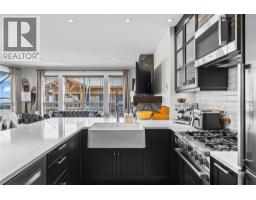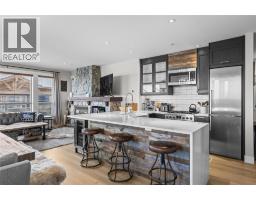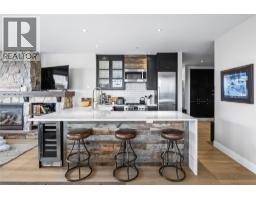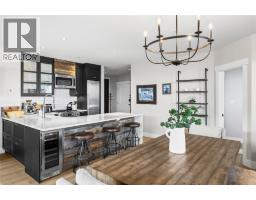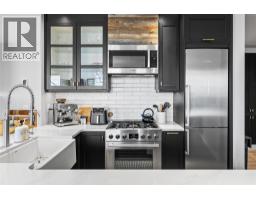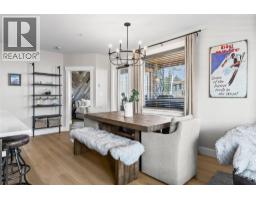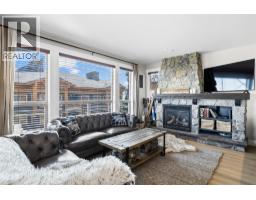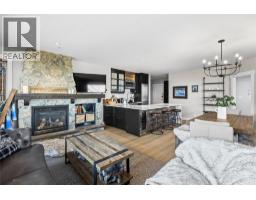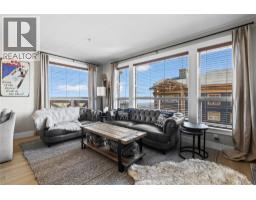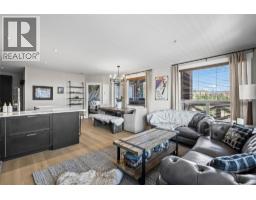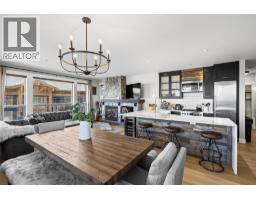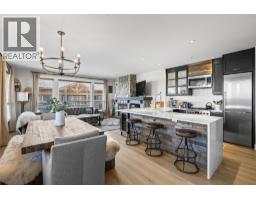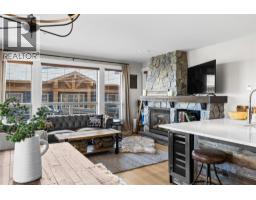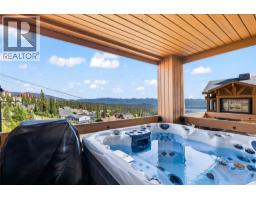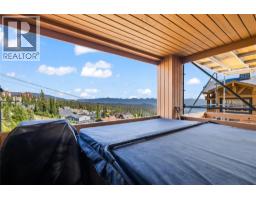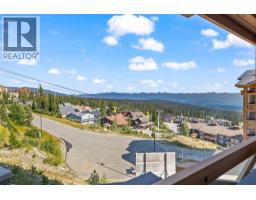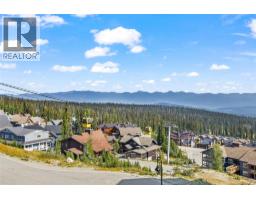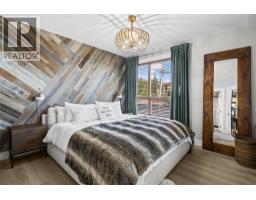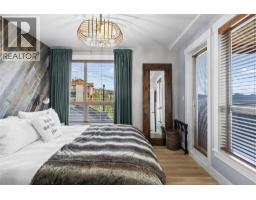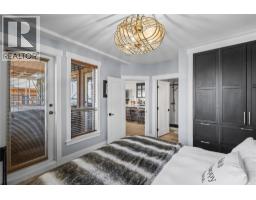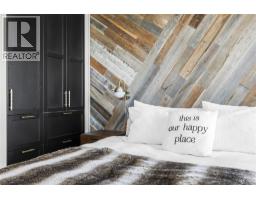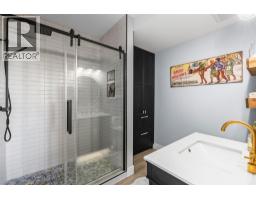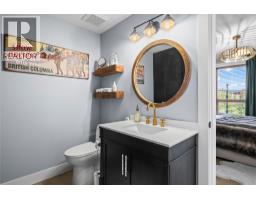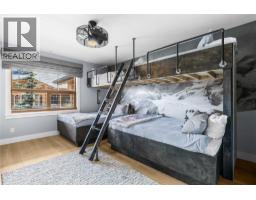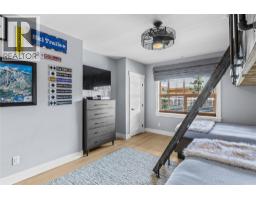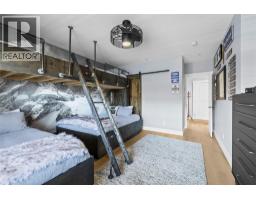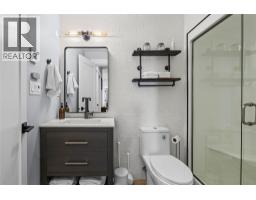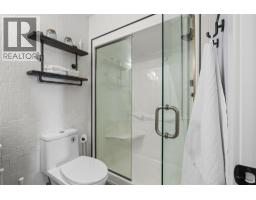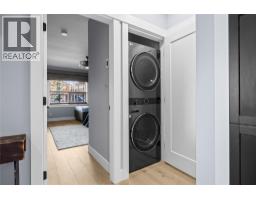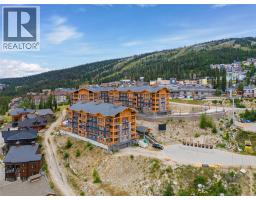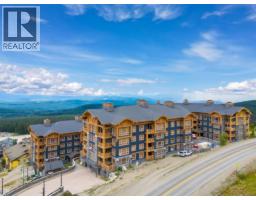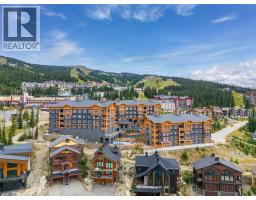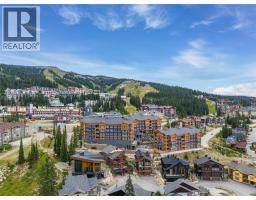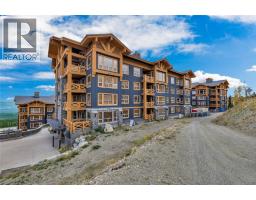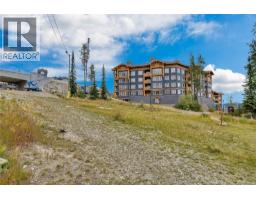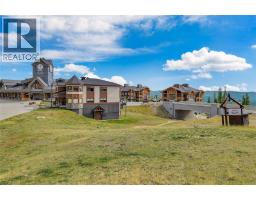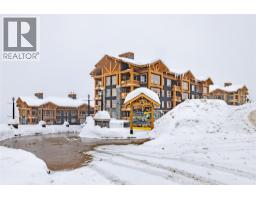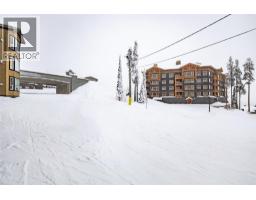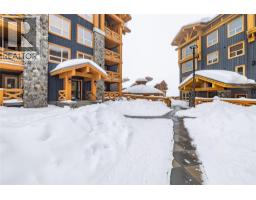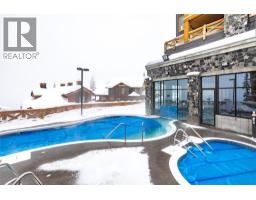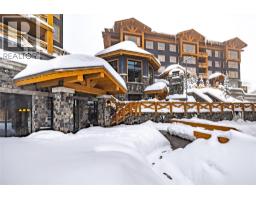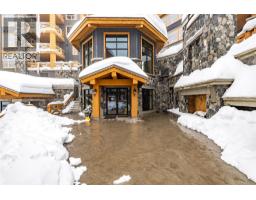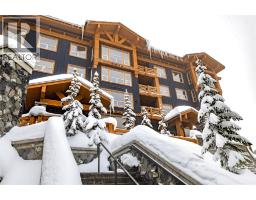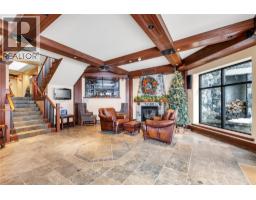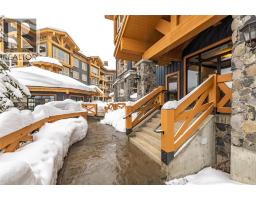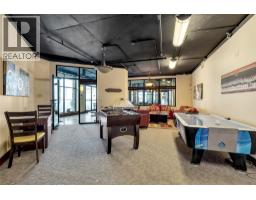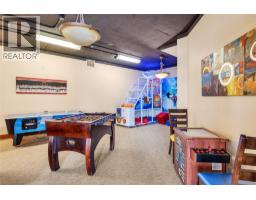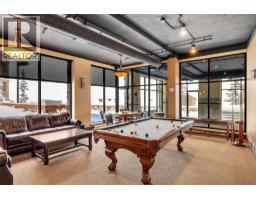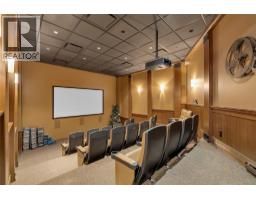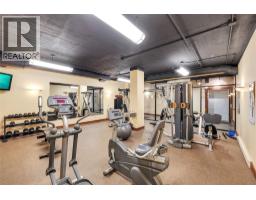5300 Big White Road Unit# 101, Big White, British Columbia V1P 1P3 (28888556)
5300 Big White Road Unit# 101 Big White, British Columbia V1P 1P3
Interested?
Contact us for more information

Joan Wolf
Personal Real Estate Corporation
www.joanwolf.ca/
https://www.facebook.com/joanwolf
https://www.instagram.com/joanwolf1516

104 - 3477 Lakeshore Rd
Kelowna, British Columbia V1W 3S9
(250) 469-9547
(250) 380-3939
www.sothebysrealty.ca/
$799,000Maintenance,
$823.93 Monthly
Maintenance,
$823.93 MonthlyExperience the best of Big White in this gorgeously decorated, turn-key two-bedroom, two-bathroom residence, offering the perfect balance of mountain elegance and family fun. With prime ski-in/ski-out access right off Hummingbird, you’ll be seamlessly connected to the slopes and steps from the heart of the Village. Inside, the bright and open living space is fully furnished and designed for comfort, featuring a stone fireplace as the cozy centerpiece. Enjoy the convenience of heated underground parking, while indulging in resort-style amenities including an outdoor pool, multiple hot tubs, a fitness center, theater, games rooms, and a kids’ play area. Whether you’re hosting après evenings by the fire or creating unforgettable family memories, this property delivers it all. (id:26472)
Property Details
| MLS® Number | 10363539 |
| Property Type | Single Family |
| Neigbourhood | Big White |
| Community Name | Stonegate |
| Parking Space Total | 1 |
| Pool Type | Inground Pool, Outdoor Pool |
| Storage Type | Storage, Locker |
Building
| Bathroom Total | 2 |
| Bedrooms Total | 2 |
| Constructed Date | 2007 |
| Heating Fuel | Electric |
| Heating Type | Baseboard Heaters |
| Stories Total | 1 |
| Size Interior | 1161 Sqft |
| Type | Apartment |
| Utility Water | Private Utility |
Parking
| Underground |
Land
| Acreage | No |
| Sewer | Municipal Sewage System |
| Size Total Text | Under 1 Acre |
| Zoning Type | Unknown |
Rooms
| Level | Type | Length | Width | Dimensions |
|---|---|---|---|---|
| Main Level | Primary Bedroom | 11'7'' x 13'9'' | ||
| Main Level | Living Room | 13'1'' x 17'6'' | ||
| Main Level | Kitchen | 10'11'' x 9'4'' | ||
| Main Level | Dining Room | 10'11'' x 9'9'' | ||
| Main Level | Bedroom | 18'5'' x 13'8'' | ||
| Main Level | Full Ensuite Bathroom | 8'11'' x 8'0'' | ||
| Main Level | Full Bathroom | 8'7'' x 5'1'' |
https://www.realtor.ca/real-estate/28888556/5300-big-white-road-unit-101-big-white-big-white


