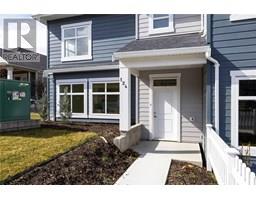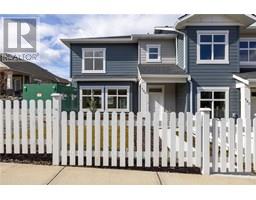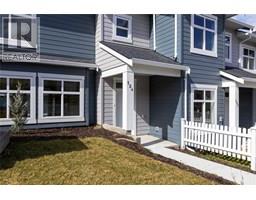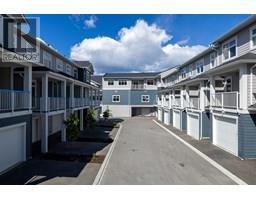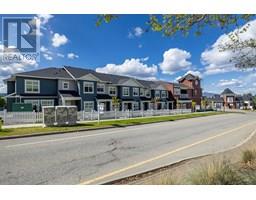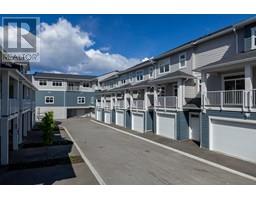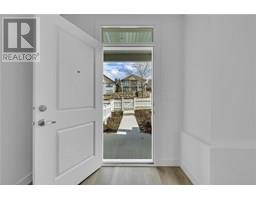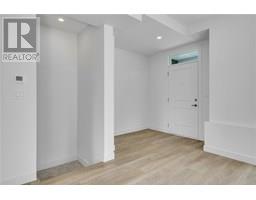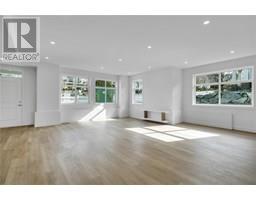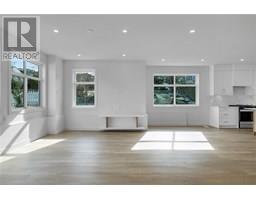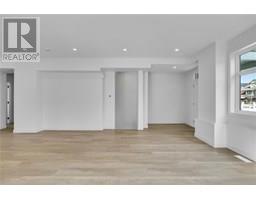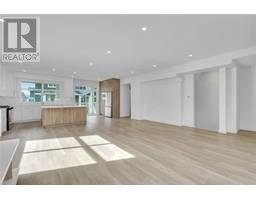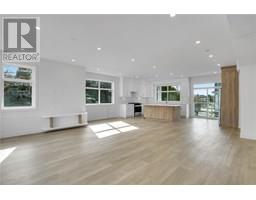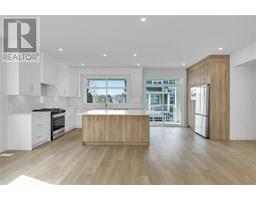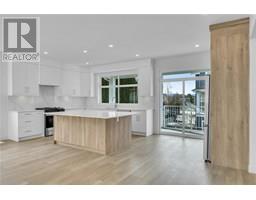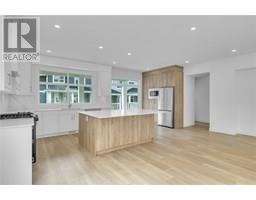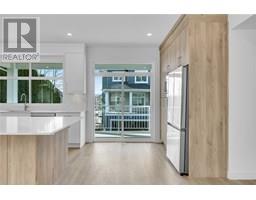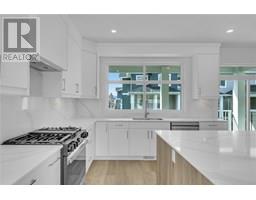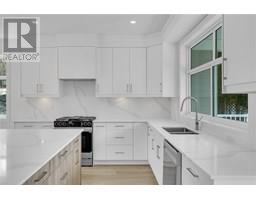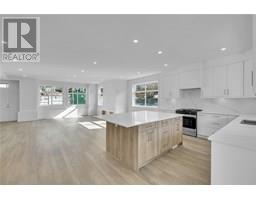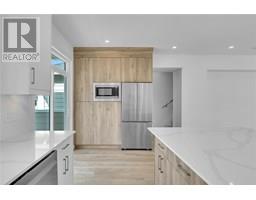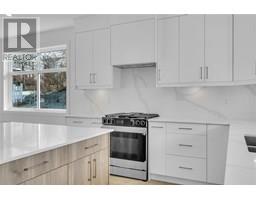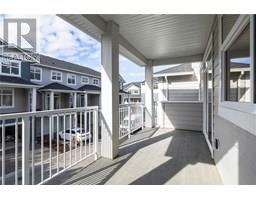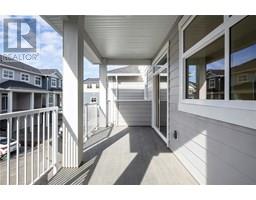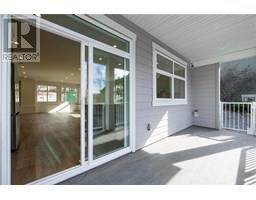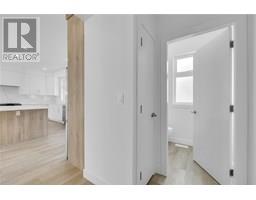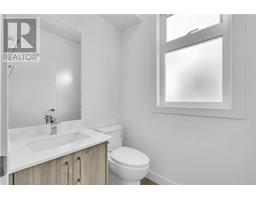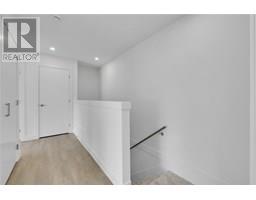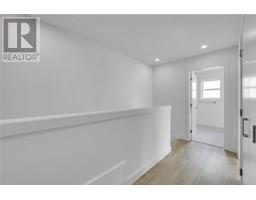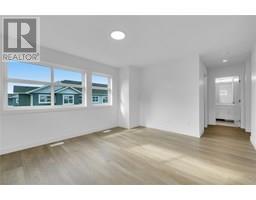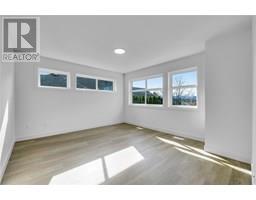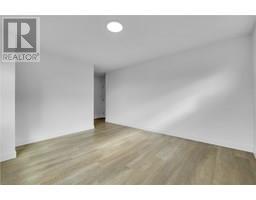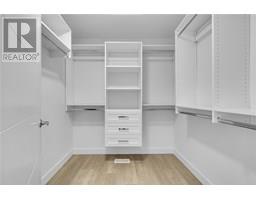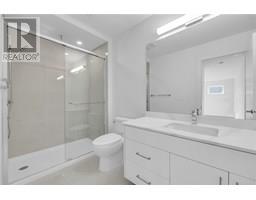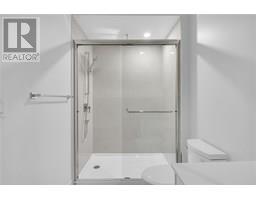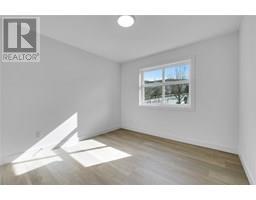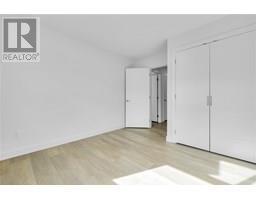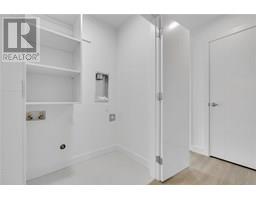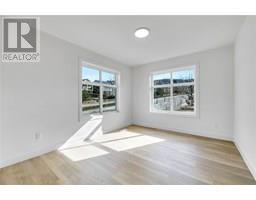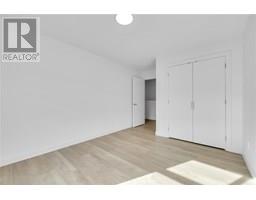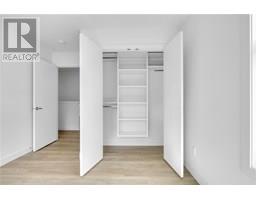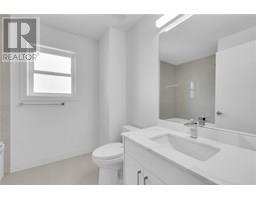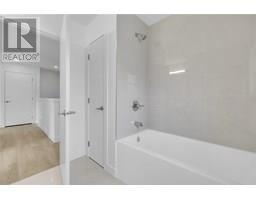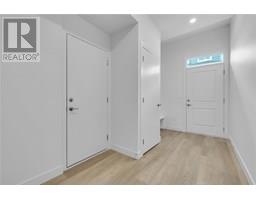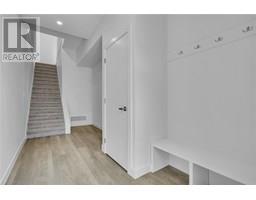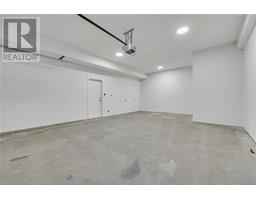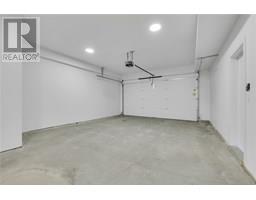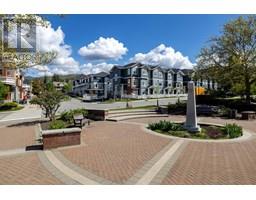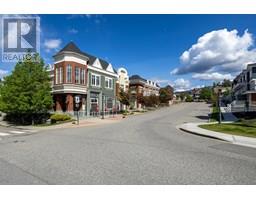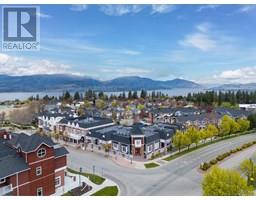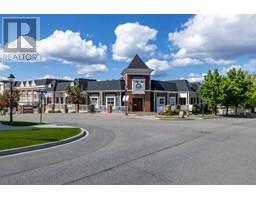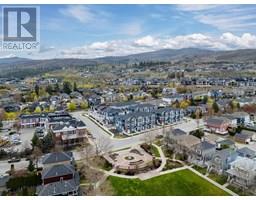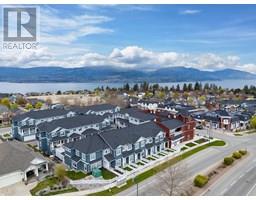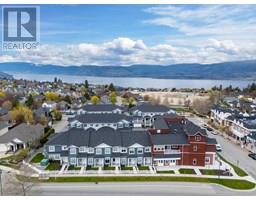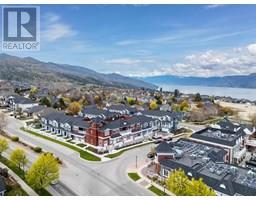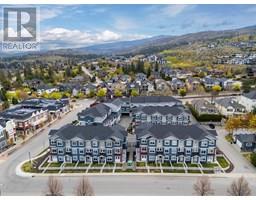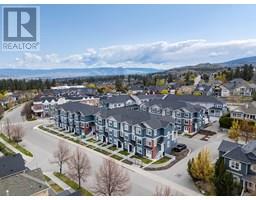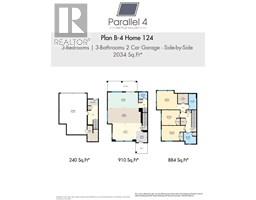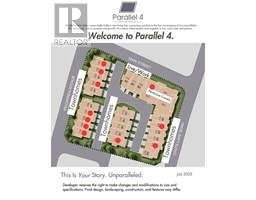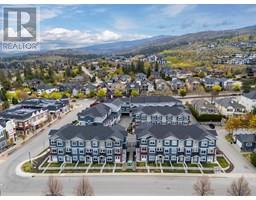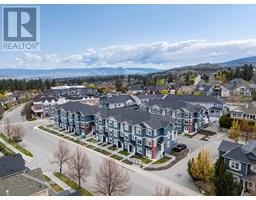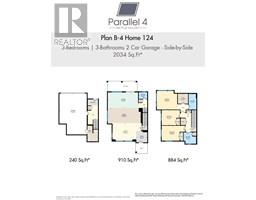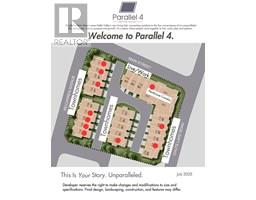5300 Main Street Unit# 124, Kelowna, British Columbia V1W 0C1 (28538189)
5300 Main Street Unit# 124 Kelowna, British Columbia V1W 0C1
Interested?
Contact us for more information

Darcy Nyrose
Personal Real Estate Corporation
www.kelownarealestatepros.com/

100 - 1553 Harvey Avenue
Kelowna, British Columbia V1Y 6G1
(250) 717-5000
(250) 861-8462

Derek Nyrose
https://www.kelownarealestatepros.com/

100 - 1553 Harvey Avenue
Kelowna, British Columbia V1Y 6G1
(250) 717-5000
(250) 861-8462
$849,900Maintenance,
$322.62 Monthly
Maintenance,
$322.62 MonthlyStep inside this brand new, move-in ready townhome at Parallel 4, Kettle Valley's newest community. It's the only one like it in the community! The open-concept main floor boasts a spacious, gourmet two-tone kitchen with a large island, designer finishes and Wi-Fi enabled Samsung appliances including fridge, dishwasher, gas stove and built-in microwave. Enjoy seamless indoor/outdoor living and bbq season with the deck off the kitchen. Retreat to the bedrooms upstairs. The primary has a large walk-in closet and ensuite with rainfall shower and quartz counters. 2 additional bedrooms, a full bathroom, and laundry complete this level. Other designer touches include 9ft ceilings, a built-in floating tv shelf in the living room, custom closet shelving, a built-in bench in the mud room, and roller blinds. This home features an xl double side-by-side garage wired for EV. Home 124 boasts a lot of yard space! Access the front and side yard from the main level entrance, with gated access to Chute Lake Road. Live steps away from top-rated schools, endless parks and trails, grocery options, award-winning wineries & more. Don’t wait to call one of Kelowna’s most coveted family-friendly neighbourhoods home. This brand-new townhome is move-in ready and PTT-exempt. Showhome Open This Weekend Saturday & Sunday 12-3pm or by appointment. (id:26472)
Open House
This property has open houses!
12:00 pm
Ends at:3:00 pm
12:00 pm
Ends at:3:00 pm
12:00 pm
Ends at:3:00 pm
12:00 pm
Ends at:3:00 pm
12:00 pm
Ends at:3:00 pm
12:00 pm
Ends at:3:00 pm
Property Details
| MLS® Number | 10354250 |
| Property Type | Single Family |
| Neigbourhood | Kettle Valley |
| Community Name | Parallel 4 |
| Community Features | Pets Allowed With Restrictions |
| Parking Space Total | 2 |
Building
| Bathroom Total | 3 |
| Bedrooms Total | 3 |
| Architectural Style | Other |
| Constructed Date | 2025 |
| Construction Style Attachment | Attached |
| Cooling Type | Central Air Conditioning |
| Half Bath Total | 1 |
| Heating Type | Forced Air |
| Roof Material | Asphalt Shingle |
| Roof Style | Unknown |
| Stories Total | 3 |
| Size Interior | 2034 Sqft |
| Type | Row / Townhouse |
| Utility Water | Municipal Water |
Parking
| Attached Garage | 2 |
Land
| Acreage | No |
| Sewer | Municipal Sewage System |
| Size Total Text | Under 1 Acre |
| Zoning Type | Unknown |
Rooms
| Level | Type | Length | Width | Dimensions |
|---|---|---|---|---|
| Second Level | Full Bathroom | 8'5'' x 7'8'' | ||
| Second Level | Bedroom | 15'10'' x 10'1'' | ||
| Second Level | Bedroom | 12'4'' x 10'3'' | ||
| Second Level | Full Ensuite Bathroom | 5'3'' x 10'6'' | ||
| Second Level | Primary Bedroom | 13'10'' x 12'7'' | ||
| Lower Level | Utility Room | 7'2'' x 10'7'' | ||
| Main Level | Partial Bathroom | 5'9'' x 4'6'' | ||
| Main Level | Kitchen | 21' x 10'6'' | ||
| Main Level | Dining Room | 22'4'' x 10'6'' | ||
| Main Level | Foyer | 7'5'' x 7'7'' | ||
| Main Level | Living Room | 19'10'' x 11'11'' |
https://www.realtor.ca/real-estate/28538189/5300-main-street-unit-124-kelowna-kettle-valley


