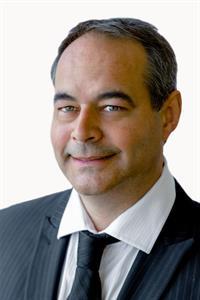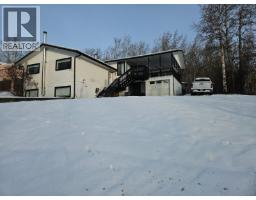5312 Hillside Avenue Nw, Chetwynd, British Columbia V0C 1J0 (29088917)
5312 Hillside Avenue Nw Chetwynd, British Columbia V0C 1J0
Interested?
Contact us for more information

Karen Boos
Personal Real Estate Corporation
(250) 788-3740
1 - 928 103 Ave
Dawson Creek, British Columbia V1G 2G3
(250) 782-0200

Anthony Boos
Personal Real Estate Corporation
www.realestateindawsoncreek.com/
https://www.facebook.com/tony.boos2/about?section=contact-info
1 - 928 103 Ave
Dawson Creek, British Columbia V1G 2G3
(250) 782-0200
$355,000
WOW, what a nice DECK! Sunrises and sunsets will be enjoyed by all under covered quarters on your 17'9x19'6 deck. Lovely 4 level split HOME WITH A VIEW and an attached DOUBLE GARAGE. Spacious kitchen with lots of counter space, food pantry, refrigerator, stove, built-in dishwasher, microwave, (kitchen appliances about 2- 3 years new), dining area with exterior glass sliding doors and living roof with wood burning fi replace. The upper level offers 3 bedrooms, primary bedroom with a walk-in closet, (with a window) and glass garden doors to your AMAZING covered deck. The large, open and spacious family room showcases a lovely wood feature wall and is the perfect space for movie/game nights while enjoying the comforting warmth of the wood heat. Great size office, room for another bedroom or craft room, plumbed in for a 3rd bathroom and offers a nice size entry. Are you looking to take possession? (id:26472)
Property Details
| MLS® Number | 10368964 |
| Property Type | Single Family |
| Neigbourhood | Chetwynd |
| Amenities Near By | Recreation, Schools, Shopping |
| Community Features | Family Oriented, Pets Allowed |
| Parking Space Total | 2 |
Building
| Bathroom Total | 2 |
| Bedrooms Total | 3 |
| Appliances | Range, Refrigerator, Dishwasher, Dryer, Washer |
| Architectural Style | Split Level Entry |
| Basement Type | Full |
| Constructed Date | 1981 |
| Construction Style Attachment | Detached |
| Construction Style Split Level | Other |
| Exterior Finish | Other |
| Fire Protection | Smoke Detector Only |
| Fireplace Fuel | Wood |
| Fireplace Present | Yes |
| Fireplace Total | 1 |
| Fireplace Type | Conventional |
| Half Bath Total | 1 |
| Heating Type | Forced Air, See Remarks |
| Roof Material | Asphalt Shingle |
| Roof Style | Unknown |
| Stories Total | 4 |
| Size Interior | 1977 Sqft |
| Type | House |
| Utility Water | Municipal Water |
Parking
| Attached Garage | 2 |
| R V |
Land
| Access Type | Easy Access |
| Acreage | No |
| Land Amenities | Recreation, Schools, Shopping |
| Sewer | Municipal Sewage System |
| Size Irregular | 0.14 |
| Size Total | 0.14 Ac|under 1 Acre |
| Size Total Text | 0.14 Ac|under 1 Acre |
| Zoning Type | Residential |
Rooms
| Level | Type | Length | Width | Dimensions |
|---|---|---|---|---|
| Second Level | Living Room | 13'6'' x 13'11'' | ||
| Second Level | Kitchen | 11'10'' x 11'4'' | ||
| Second Level | Foyer | 4'11'' x 6'4'' | ||
| Second Level | Dining Room | 9'3'' x 9'10'' | ||
| Second Level | 4pc Bathroom | Measurements not available | ||
| Third Level | Other | 5'8'' x 5'2'' | ||
| Third Level | Primary Bedroom | 10'6'' x 12'11'' | ||
| Third Level | 2pc Ensuite Bath | Measurements not available | ||
| Third Level | Bedroom | 9'2'' x 13'3'' | ||
| Third Level | Bedroom | 8'11'' x 9'4'' | ||
| Basement | Recreation Room | 22'8'' x 21'5'' | ||
| Main Level | Den | 7'11'' x 9'2'' | ||
| Main Level | Laundry Room | 22'8'' x 19'8'' |
https://www.realtor.ca/real-estate/29088917/5312-hillside-avenue-nw-chetwynd-chetwynd




