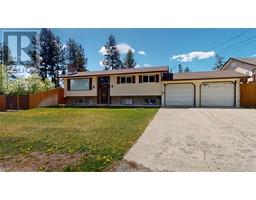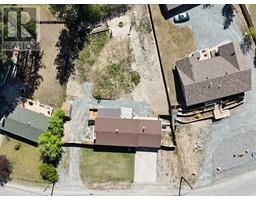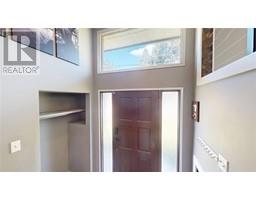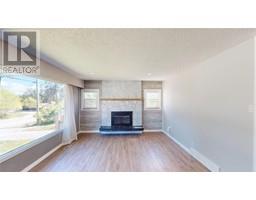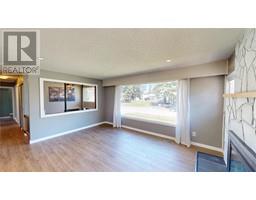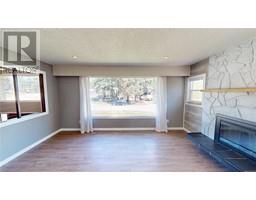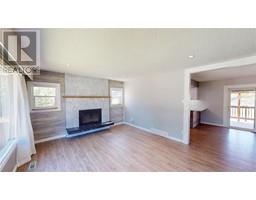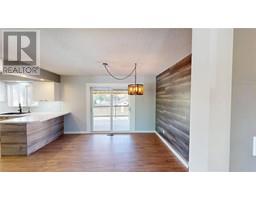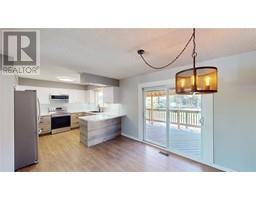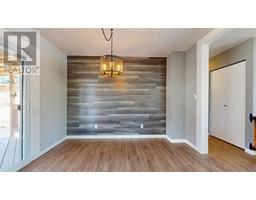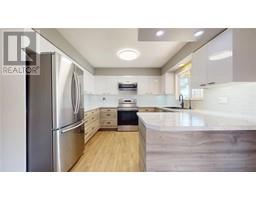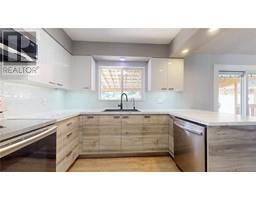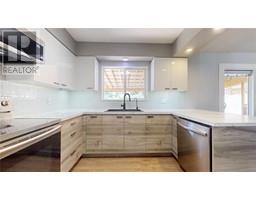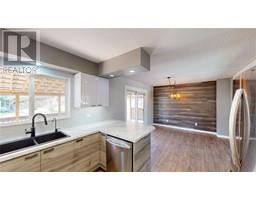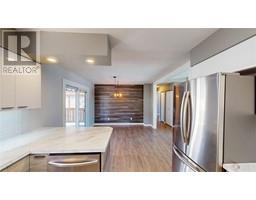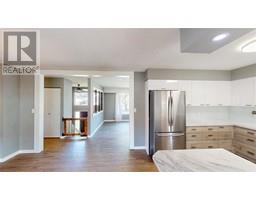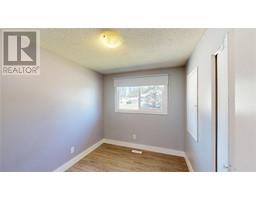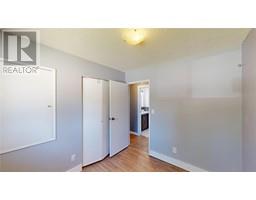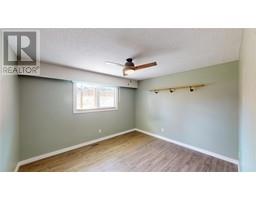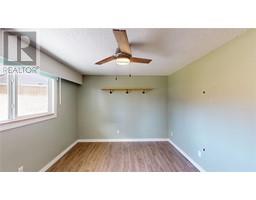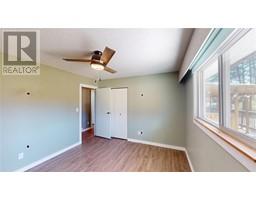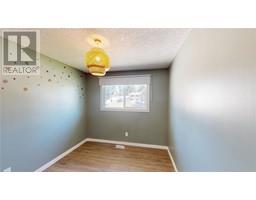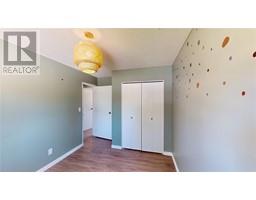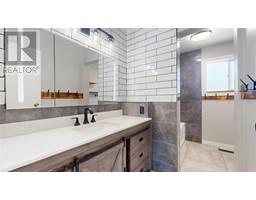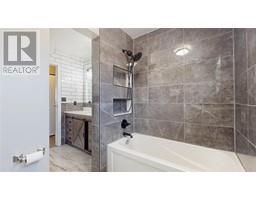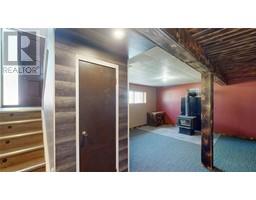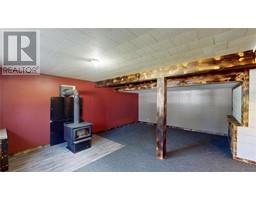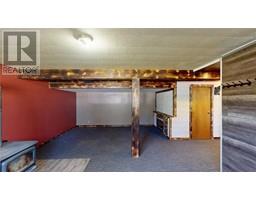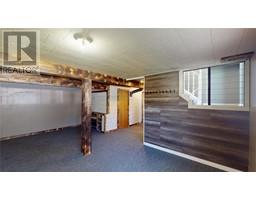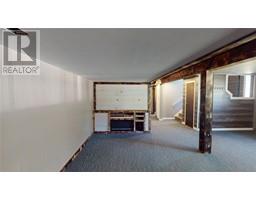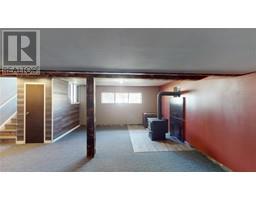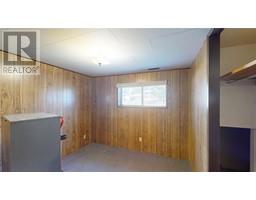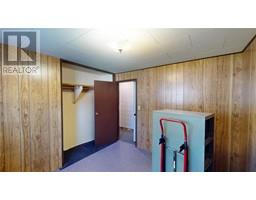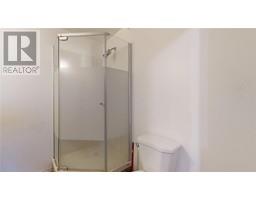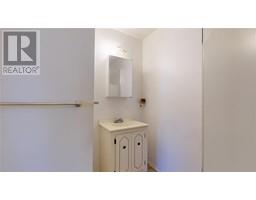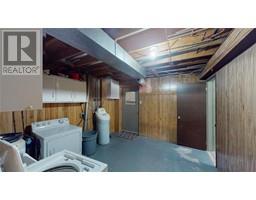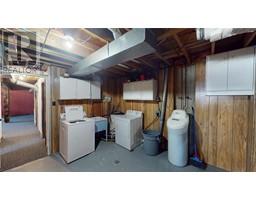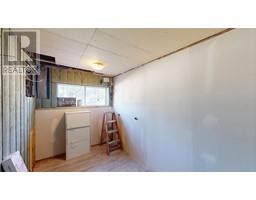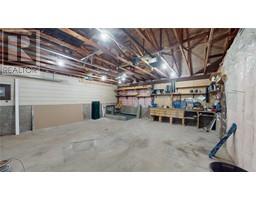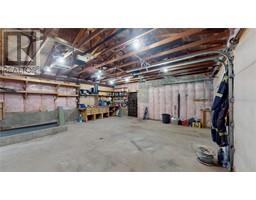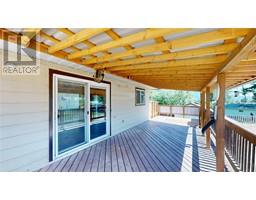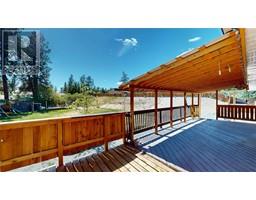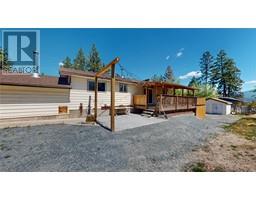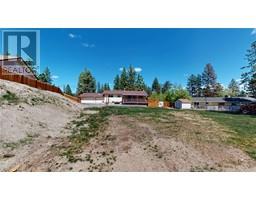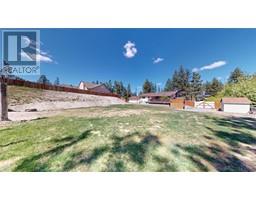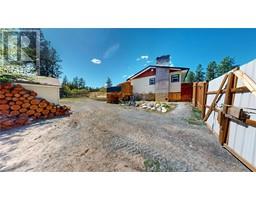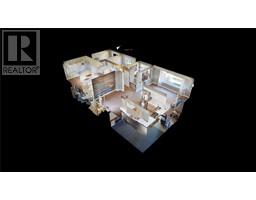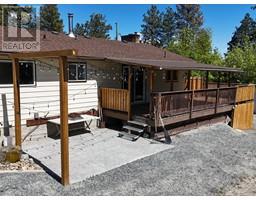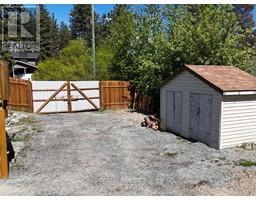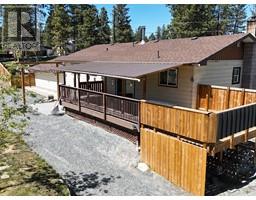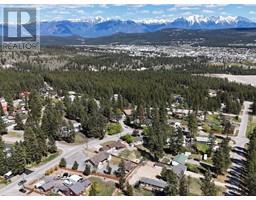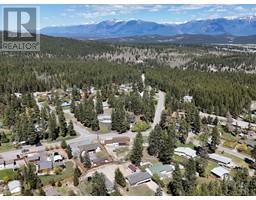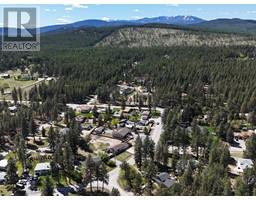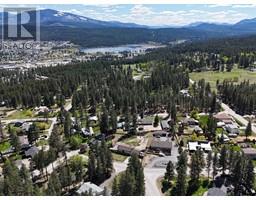533 Woodland Drive Nw, Cranbrook, British Columbia V1C 6V2 (28276083)
533 Woodland Drive Nw Cranbrook, British Columbia V1C 6V2
Interested?
Contact us for more information

Krystal Detta

928 Baker Street,
Cranbrook, British Columbia V1C 1A5
(250) 426-8700
www.blueskyrealty.ca/
$624,900
Welcome to 533 Woodland Drive, located in the sought-after Woodland Subdivision just steps from the Cranbrook city limit. This beautifully updated 4-bedroom, 2-bathroom home sits on a spacious 0.49-acre lot in a quiet area just minutes from town. Inside, you'll find custom finishes, stunning new flooring and fresh paint throughout, and eye-catching custom railings that add charm and character. The home also features a large deck perfect for entertaining, a double garage, and plenty of parking for RVs, trailers, and toys. With a peaceful setting and easy access to all the amenities of Cranbrook, this property offers the perfect blend of space, style, and convenience. (id:26472)
Property Details
| MLS® Number | 10346495 |
| Property Type | Single Family |
| Neigbourhood | CRANL Cranbrook Periphery |
| Community Features | Family Oriented |
| Parking Space Total | 2 |
Building
| Bathroom Total | 2 |
| Bedrooms Total | 4 |
| Appliances | Refrigerator, Dishwasher, Range - Electric |
| Architectural Style | Ranch |
| Basement Type | Full |
| Constructed Date | 1975 |
| Construction Style Attachment | Detached |
| Exterior Finish | Vinyl Siding |
| Fireplace Fuel | Electric |
| Fireplace Present | Yes |
| Fireplace Total | 2 |
| Fireplace Type | Unknown |
| Flooring Type | Carpeted, Concrete, Laminate |
| Heating Type | Forced Air, See Remarks |
| Roof Material | Asphalt Shingle |
| Roof Style | Unknown |
| Stories Total | 2 |
| Size Interior | 2200 Sqft |
| Type | House |
| Utility Water | Well |
Parking
| Attached Garage | 2 |
Land
| Acreage | No |
| Landscape Features | Landscaped |
| Sewer | Septic Tank |
| Size Irregular | 0.49 |
| Size Total | 0.49 Ac|under 1 Acre |
| Size Total Text | 0.49 Ac|under 1 Acre |
| Zoning Type | Unknown |
Rooms
| Level | Type | Length | Width | Dimensions |
|---|---|---|---|---|
| Basement | Workshop | 7'1'' x 8'8'' | ||
| Basement | Laundry Room | 11'3'' x 12'6'' | ||
| Basement | Full Bathroom | 7'3'' x 10'7'' | ||
| Basement | Storage | 10'7'' x 6'10'' | ||
| Basement | Bedroom | 10'7'' x 10'0'' | ||
| Basement | Family Room | 15'6'' x 22'1'' | ||
| Main Level | Full Bathroom | 7'5'' x 11'2'' | ||
| Main Level | Bedroom | 13'0'' x 8' | ||
| Main Level | Bedroom | 9'7'' x 8'5'' | ||
| Main Level | Primary Bedroom | 12'6'' x 11'2'' | ||
| Main Level | Living Room | 16'1'' x 13' | ||
| Main Level | Dining Room | 11'7'' x 11'2'' | ||
| Main Level | Kitchen | 11'1'' x 11'2'' |


