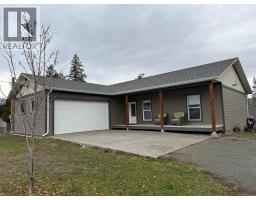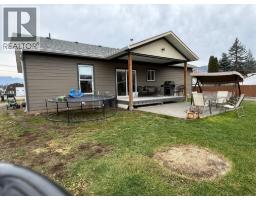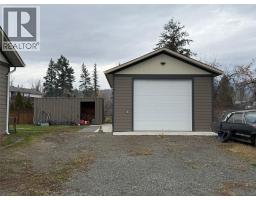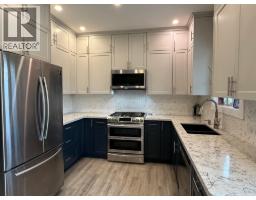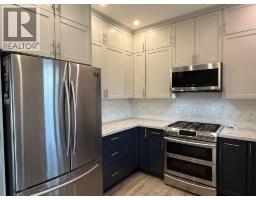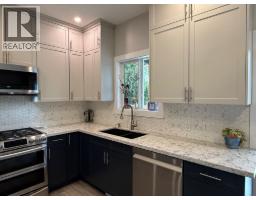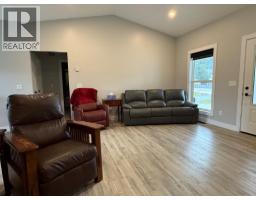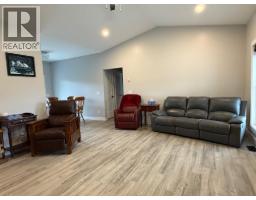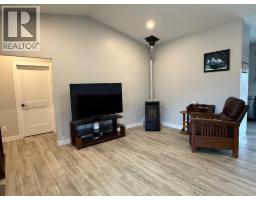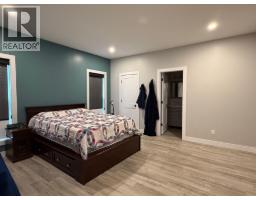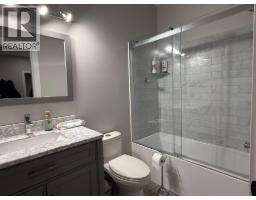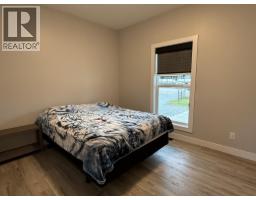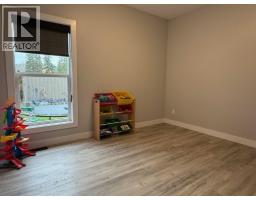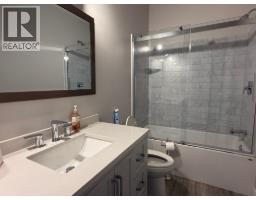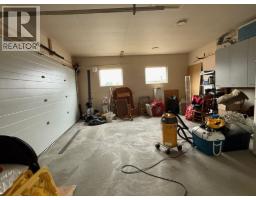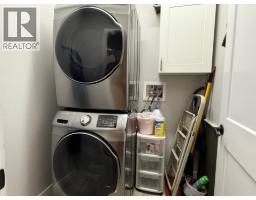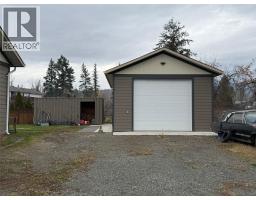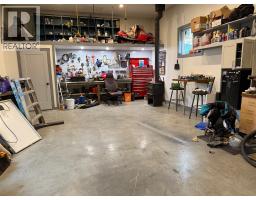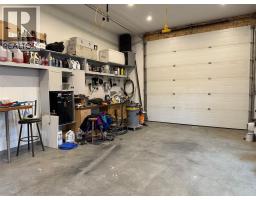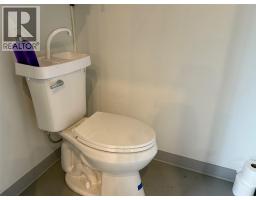535 Barkley Road, Barriere, British Columbia V0E 1E0 (29101628)
535 Barkley Road Barriere, British Columbia V0E 1E0
Interested?
Contact us for more information
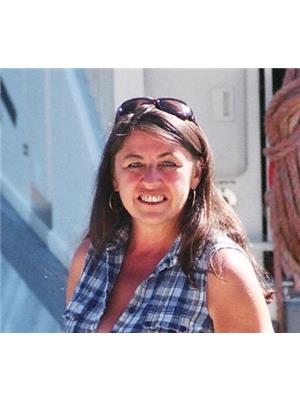
Kathy Campbell
www.barriereproperties.com/
https://www.facebook.com/kathycampbellremax
https://twitter.com/ReMaxBarriere
https://www.instagram.com/kathy.campbell.remax/

#2-4353 Conner Road
Barriere, British Columbia V0E 1E0
(250) 672-1070
$599,000
Nicely designed home that spacious with covered decks front and back and all fully fenced for kiddies or pets with and added bonus of a 30'x20' detached shop with a 2 piece bath and small mezzanine and wood heating. You have an extra wide double car attached garage. Home has a WETT Certified Pellet stove in the living centrally located to give home a nice even heat. Heat pump is a great feature giving you warmth in winter and cool in summer. Kitchen and dining room located at back of the home and out on the covered back yard deck. Kitchen was special designed with cupboards reaching to the ceiling. Samsung appliances go with home. Propane gas cook top with double electric oven. Must see and dream of your own furnishing in this spacious home. Quick possession is a definite and you can find yourself moving in before the holidays. Will not last long. Call and set up for your personal tour. (id:26472)
Property Details
| MLS® Number | 10369215 |
| Property Type | Single Family |
| Neigbourhood | Barriere |
| Community Features | Pets Allowed |
| Parking Space Total | 2 |
Building
| Bathroom Total | 2 |
| Bedrooms Total | 3 |
| Appliances | Refrigerator, Dishwasher, Water Heater - Electric, Cooktop - Gas, Microwave, See Remarks |
| Architectural Style | Ranch |
| Constructed Date | 2019 |
| Construction Style Attachment | Detached |
| Cooling Type | Heat Pump |
| Fireplace Fuel | Pellet |
| Fireplace Present | Yes |
| Fireplace Total | 1 |
| Fireplace Type | Stove |
| Flooring Type | Laminate |
| Heating Fuel | Electric |
| Heating Type | Forced Air, Heat Pump |
| Roof Material | Asphalt Shingle |
| Roof Style | Unknown |
| Stories Total | 1 |
| Size Interior | 1248 Sqft |
| Type | House |
| Utility Water | Municipal Water |
Parking
| Attached Garage | 2 |
| Detached Garage | 2 |
Land
| Acreage | No |
| Sewer | Municipal Sewage System |
| Size Irregular | 0.28 |
| Size Total | 0.28 Ac|under 1 Acre |
| Size Total Text | 0.28 Ac|under 1 Acre |
Rooms
| Level | Type | Length | Width | Dimensions |
|---|---|---|---|---|
| Main Level | Laundry Room | 5'5'' x 5'2'' | ||
| Main Level | Bedroom | 12' x 9'9'' | ||
| Main Level | Bedroom | 12' x 9'9'' | ||
| Main Level | Primary Bedroom | 14'5'' x 14' | ||
| Main Level | Living Room | 15'11'' x 14'9'' | ||
| Main Level | Dining Room | 10'4'' x 9'9'' | ||
| Main Level | Kitchen | 9'9'' x 9'9'' | ||
| Main Level | 4pc Ensuite Bath | 8'5'' x 4'11'' | ||
| Main Level | 4pc Bathroom | 8'6'' x 4'11'' |
https://www.realtor.ca/real-estate/29101628/535-barkley-road-barriere-barriere


