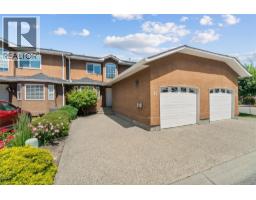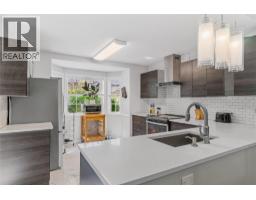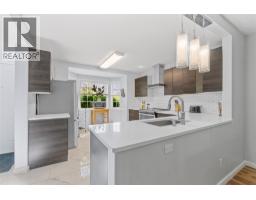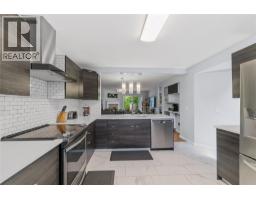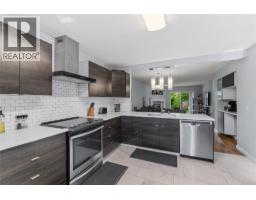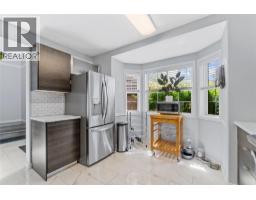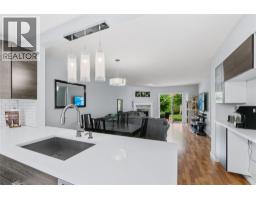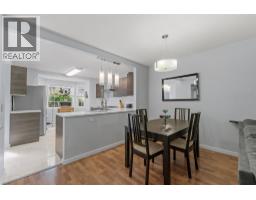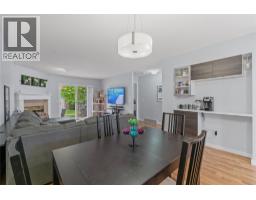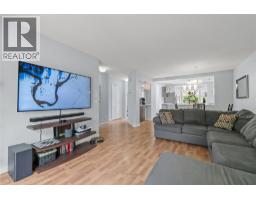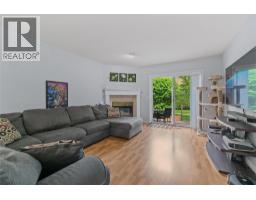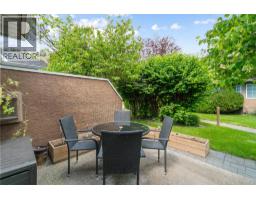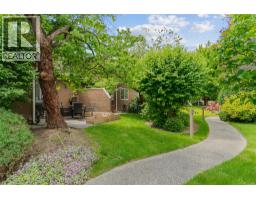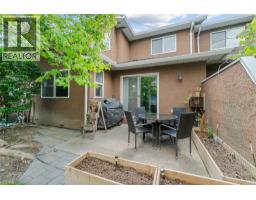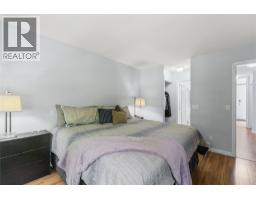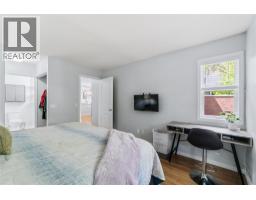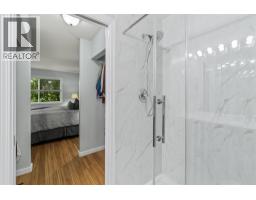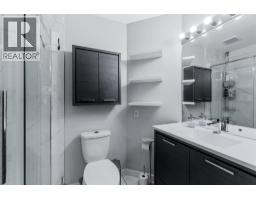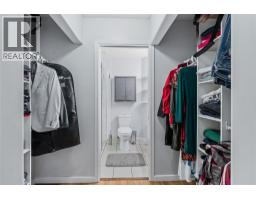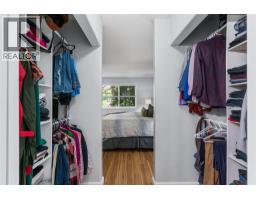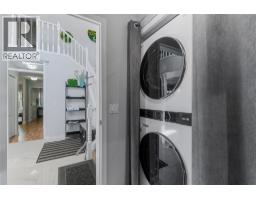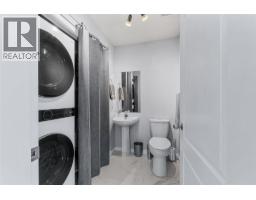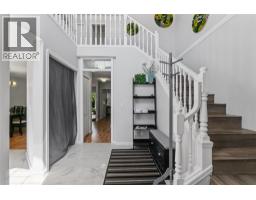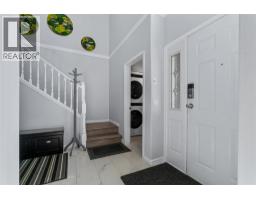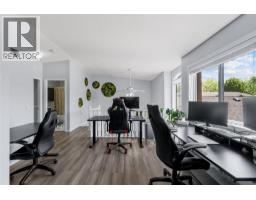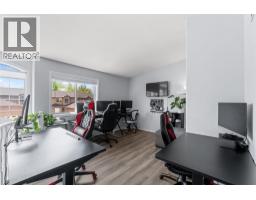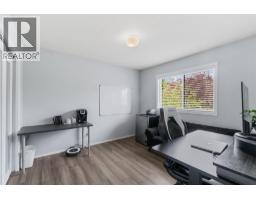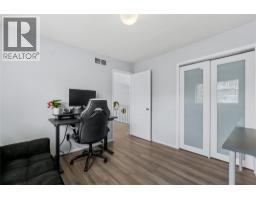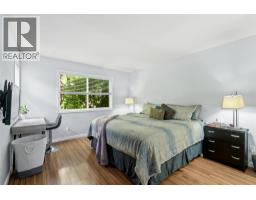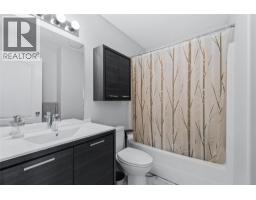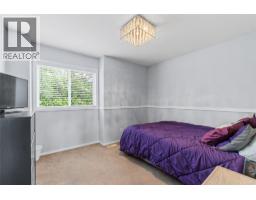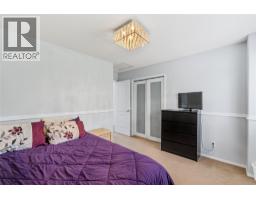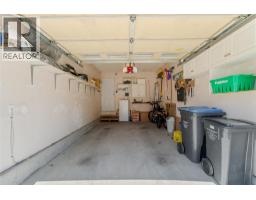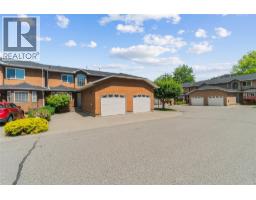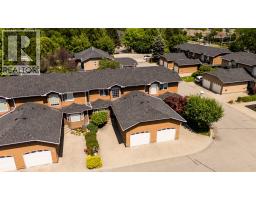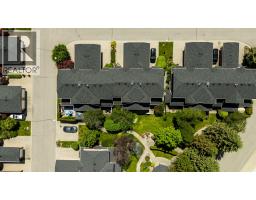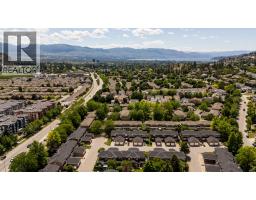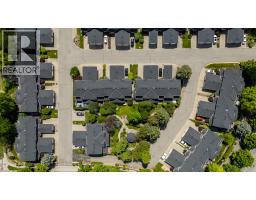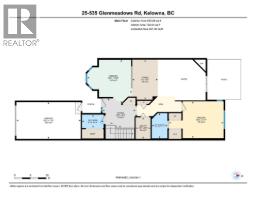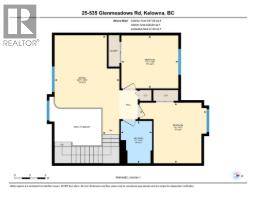535 Glenmeadows Road Unit# 25, Kelowna, British Columbia V1V 1X7 (28830765)
535 Glenmeadows Road Unit# 25 Kelowna, British Columbia V1V 1X7
Interested?
Contact us for more information

Jesse East
Personal Real Estate Corporation
www.jesseeast.com/

100 - 1553 Harvey Avenue
Kelowna, British Columbia V1Y 6G1
(250) 717-5000
(250) 861-8462
$685,000Maintenance,
$331.57 Monthly
Maintenance,
$331.57 MonthlyBright and beautifully updated, this 3-bedroom, 2.5-bath home offers a modern design and a functional layout. The soaring foyer with a stunning staircase sets the tone for the open main level, featuring a sunlit kitchen with a large bay window, abundant cabinetry, sleek white countertops, and stainless steel appliances. Perfect for entertaining, the kitchen flows into the dining and living areas, complete with a cozy fireplace and sliding doors to a private patio surrounded by mature landscaping and built-in planters. The main-floor primary suite includes a walk-through closet and 3-piece ensuite, plus a powder room and laundry for convenience. Upstairs, a bright loft-style office overlooks the greenery, along with two bedrooms and a full bath. Enjoy an attached single garage and driveway parking—all in a desirable Glenmore location, just minutes from UBCO, the airport, and walking distance to shops and cafe's. (id:26472)
Property Details
| MLS® Number | 10361776 |
| Property Type | Single Family |
| Neigbourhood | North Glenmore |
| Community Name | Grandview Park |
| Parking Space Total | 2 |
Building
| Bathroom Total | 3 |
| Bedrooms Total | 3 |
| Appliances | Refrigerator, Dishwasher, Dryer, Range - Electric, Washer |
| Basement Type | Crawl Space |
| Constructed Date | 1994 |
| Construction Style Attachment | Attached |
| Cooling Type | Central Air Conditioning |
| Exterior Finish | Stucco |
| Fireplace Fuel | Unknown |
| Fireplace Present | Yes |
| Fireplace Total | 1 |
| Fireplace Type | Decorative |
| Flooring Type | Carpeted, Laminate |
| Half Bath Total | 1 |
| Heating Type | Forced Air, See Remarks |
| Roof Material | Asphalt Shingle |
| Roof Style | Unknown |
| Stories Total | 2 |
| Size Interior | 1671 Sqft |
| Type | Row / Townhouse |
| Utility Water | Irrigation District |
Parking
| Attached Garage | 1 |
Land
| Acreage | No |
| Sewer | Municipal Sewage System |
| Size Total Text | Under 1 Acre |
| Zoning Type | Unknown |
Rooms
| Level | Type | Length | Width | Dimensions |
|---|---|---|---|---|
| Second Level | Office | 12'7'' x 19'3'' | ||
| Second Level | Bedroom | 11'1'' x 10'3'' | ||
| Second Level | 4pc Bathroom | 6'1'' x 8'2'' | ||
| Second Level | Bedroom | 13'0'' x 11'9'' | ||
| Main Level | Utility Room | 4'8'' x 6'9'' | ||
| Main Level | 3pc Ensuite Bath | 4'11'' x 7'11'' | ||
| Main Level | Primary Bedroom | 17'2'' x 11'7'' | ||
| Main Level | Living Room | 12'10'' x 15'0'' | ||
| Main Level | Dining Room | 8'0'' x 12'7'' | ||
| Main Level | Kitchen | 14'2'' x 13'8'' | ||
| Main Level | 2pc Bathroom | 6'10'' x 4'3'' | ||
| Main Level | Foyer | 9'3'' x 10'5'' |
https://www.realtor.ca/real-estate/28830765/535-glenmeadows-road-unit-25-kelowna-north-glenmore


