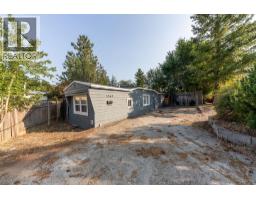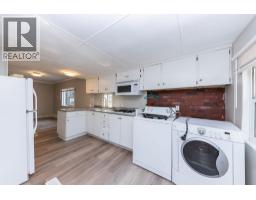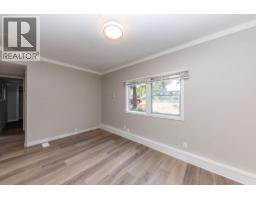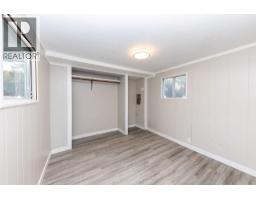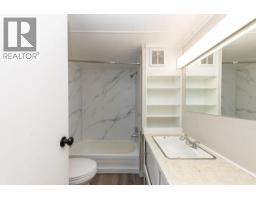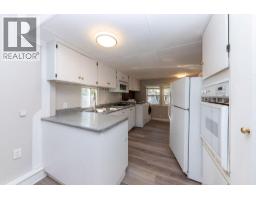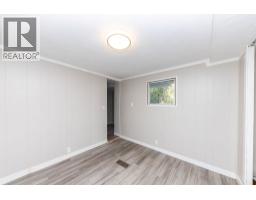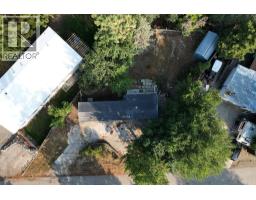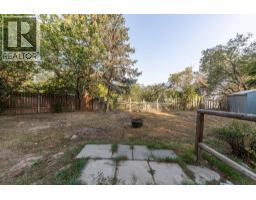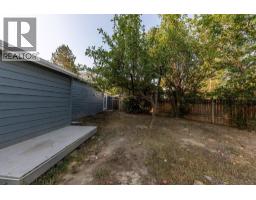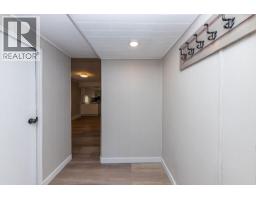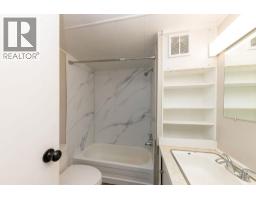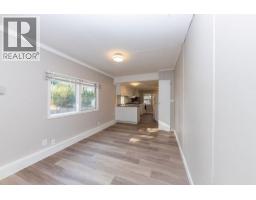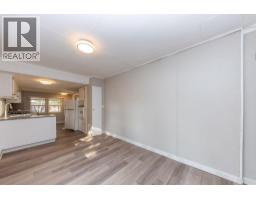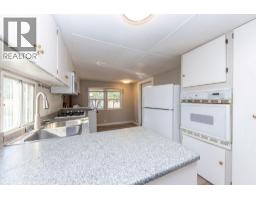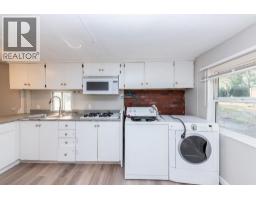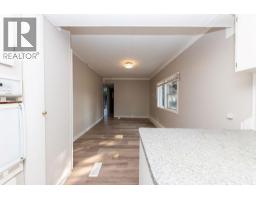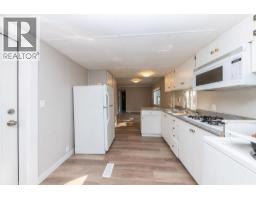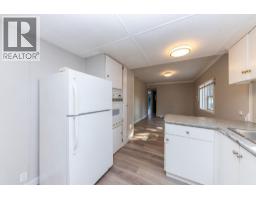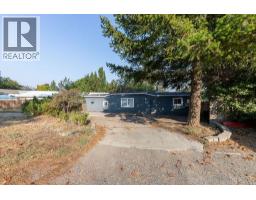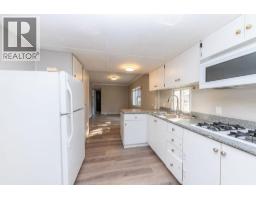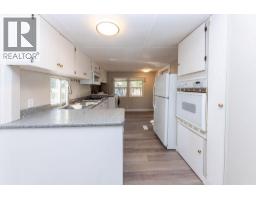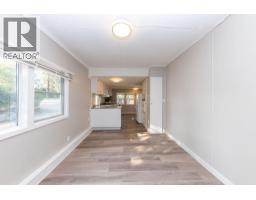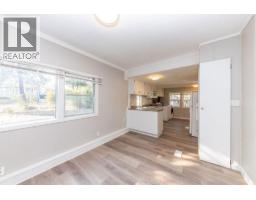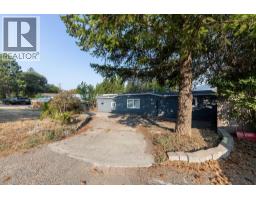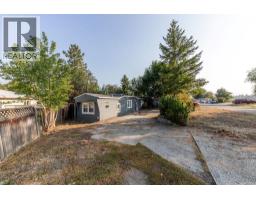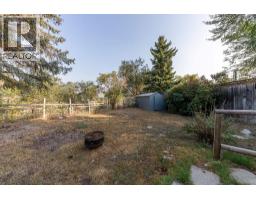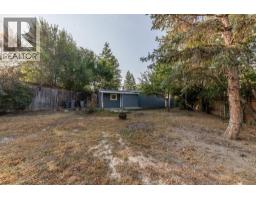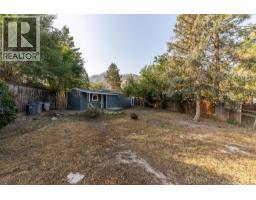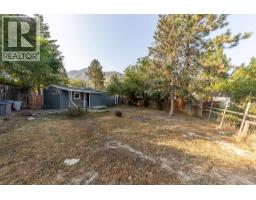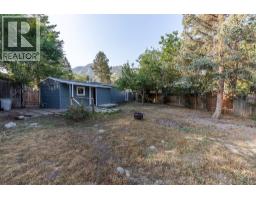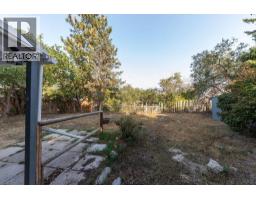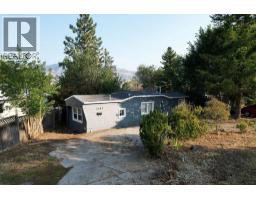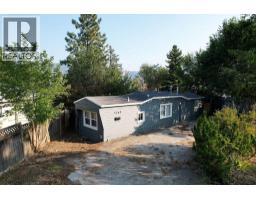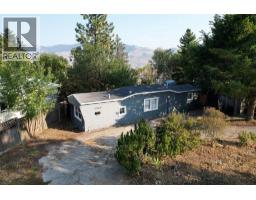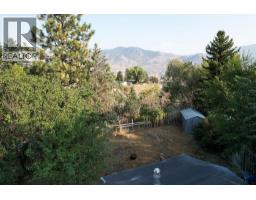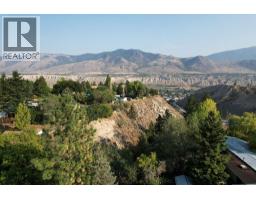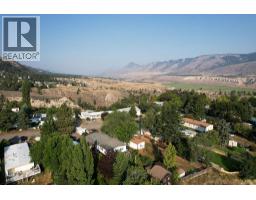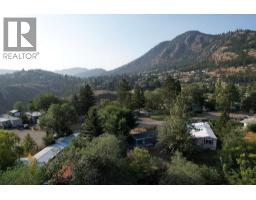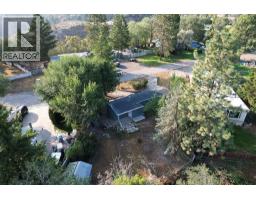5362 Shelly Drive, Kamloops, British Columbia V2C 5A7 (28866341)
5362 Shelly Drive Kamloops, British Columbia V2C 5A7
Interested?
Contact us for more information
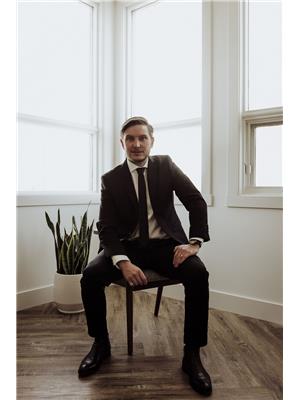
Tyrel Hough

258 Seymour Street
Kamloops, British Columbia V2C 2E5
(250) 374-3331
(250) 828-9544
https://www.remaxkamloops.ca/

Torrey Hough
https://www.kamloopshomesforsale.com/
https://www.facebook.com/houghbrosrealestate/
https://www.instagram.com/thehoughbros

258 Seymour Street
Kamloops, British Columbia V2C 2E5
(250) 374-3331
(250) 828-9544
https://www.remaxkamloops.ca/
$329,900
Perfect for a first-time buyer or someone looking to downsize, this charming 533 sq.ft. manufactured home offers 1 bedroom and 1 bathroom on its own 0.33-acre lot with a private, fully fenced yard. Updates include some fresh paint and trim, vinyl flooring, an updated back door, and a newer hot water tank (2022). Additional features include a gas range, four included appliances, storage shed. Roof 2013. Deregistered and located on a quiet cul-de-sac, this home is move-in ready with quick possession available. Showings by appointment only. All measures approximate. (id:26472)
Property Details
| MLS® Number | 10363029 |
| Property Type | Single Family |
| Neigbourhood | Barnhartvale |
Building
| Bathroom Total | 1 |
| Bedrooms Total | 1 |
| Appliances | Refrigerator, Cooktop - Gas, Microwave, Washer & Dryer, Oven - Built-in |
| Constructed Date | 1965 |
| Exterior Finish | Wood Siding, Other |
| Heating Type | Forced Air |
| Roof Material | Asphalt Shingle |
| Roof Style | Unknown |
| Stories Total | 1 |
| Size Interior | 533 Sqft |
| Type | Manufactured Home |
| Utility Water | Municipal Water |
Parking
| Additional Parking |
Land
| Acreage | No |
| Current Use | Other |
| Sewer | Municipal Sewage System |
| Size Irregular | 0.33 |
| Size Total | 0.33 Ac|under 1 Acre |
| Size Total Text | 0.33 Ac|under 1 Acre |
Rooms
| Level | Type | Length | Width | Dimensions |
|---|---|---|---|---|
| Main Level | Full Bathroom | Measurements not available | ||
| Main Level | Primary Bedroom | 9'2'' x 9'3'' | ||
| Main Level | Kitchen | 13'6'' x 8'5'' | ||
| Main Level | Living Room | 15' x 9'2'' | ||
| Main Level | Foyer | 3'8'' x 7'4'' |
https://www.realtor.ca/real-estate/28866341/5362-shelly-drive-kamloops-barnhartvale


