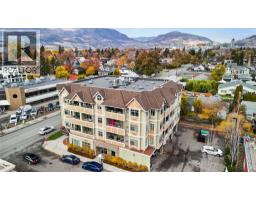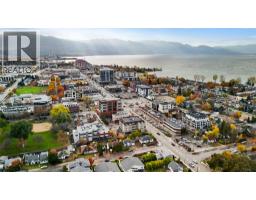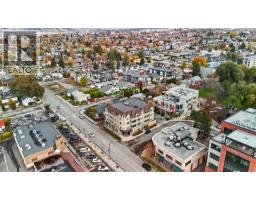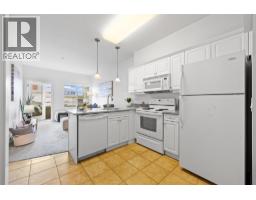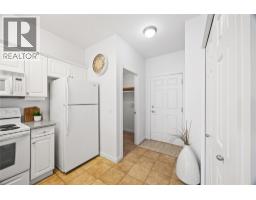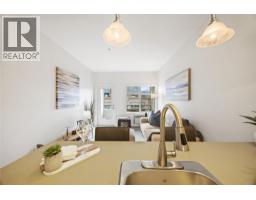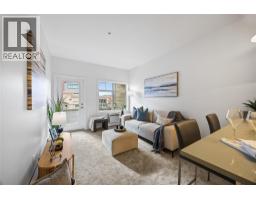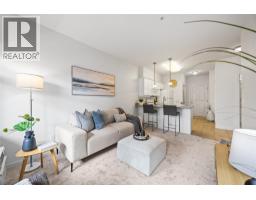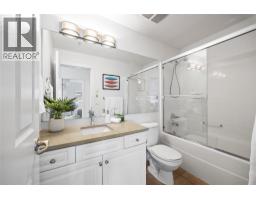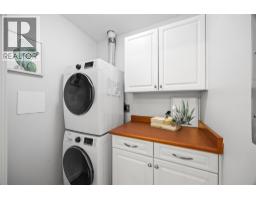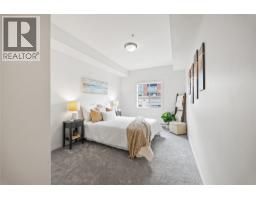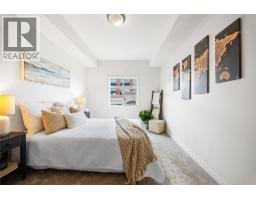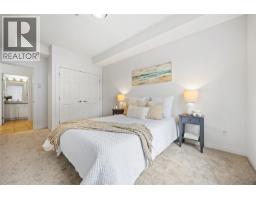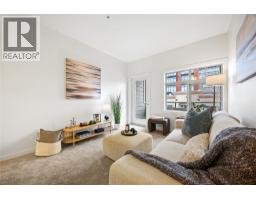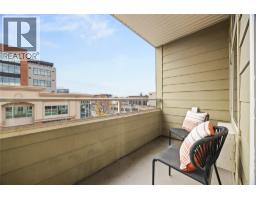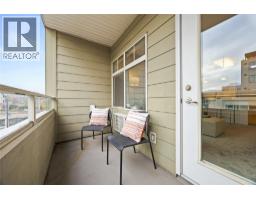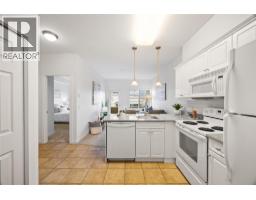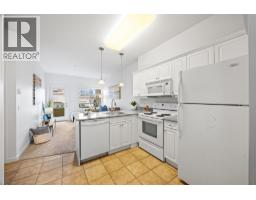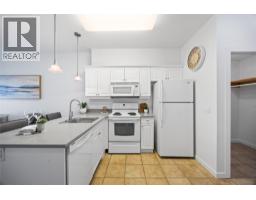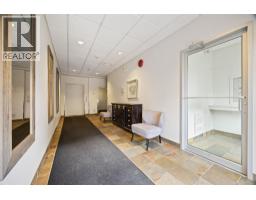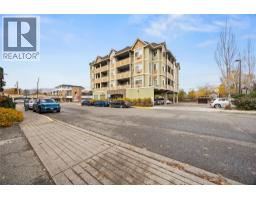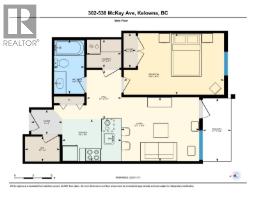538 Mckay Avenue Unit# 302, Kelowna, British Columbia V1Y 5A8 (29097378)
538 Mckay Avenue Unit# 302 Kelowna, British Columbia V1Y 5A8
Interested?
Contact us for more information

Teagan Adams
www.teaganadams.com/

100 - 1060 Manhattan Drive
Kelowna, British Columbia V1Y 9X9
(250) 717-3133
(250) 717-3193
$320,000Maintenance,
$305.61 Monthly
Maintenance,
$305.61 MonthlyWhy squeeze into a shoebox when you can stretch out in style? This bright and functional 1-bedroom home offers nearly 600 sqft of comfortable living in a newer building; all at an affordable price point that’s hard to beat. The open layout feels airy and inviting, with updated countertops and brand-new carpeting adding a fresh, modern touch. Perfect for first-time buyers or working professionals, this home offers easy, low-maintenance living without compromise. Step outside and you’ll find yourself in the heart of the Pandosy area, just a short walk from shopping, dining, and the lake. Enjoy the best of Kelowna living: close to everything, yet pleasantly away from downtown’s daily buzz. Move in ready and budget-friendly, this one’s proof that great things come in smartly sized packages. (id:26472)
Property Details
| MLS® Number | 10367180 |
| Property Type | Single Family |
| Neigbourhood | Kelowna South |
| Community Name | Pandosy Place |
| Amenities Near By | Park, Recreation, Schools, Shopping |
| Community Features | Pet Restrictions, Pets Allowed With Restrictions |
| Parking Space Total | 1 |
Building
| Bathroom Total | 1 |
| Bedrooms Total | 1 |
| Appliances | Refrigerator, Dishwasher, Dryer, Range - Electric, Microwave, Washer |
| Constructed Date | 2006 |
| Cooling Type | Wall Unit |
| Heating Fuel | Electric |
| Heating Type | Baseboard Heaters |
| Roof Material | Asphalt Shingle |
| Roof Style | Unknown |
| Stories Total | 1 |
| Size Interior | 588 Sqft |
| Type | Apartment |
| Utility Water | Municipal Water |
Parking
| Stall |
Land
| Access Type | Easy Access |
| Acreage | No |
| Land Amenities | Park, Recreation, Schools, Shopping |
| Sewer | Municipal Sewage System |
| Size Total Text | Under 1 Acre |
Rooms
| Level | Type | Length | Width | Dimensions |
|---|---|---|---|---|
| Main Level | Primary Bedroom | 16'2'' x 9'11'' | ||
| Main Level | Laundry Room | 5'7'' x 4'7'' | ||
| Main Level | Foyer | 5'0'' x 4'0'' | ||
| Main Level | Other | 5'7'' x 4'0'' | ||
| Main Level | Kitchen | 9'6'' x 6'9'' | ||
| Main Level | Other | 5'7'' x 7'11'' | ||
| Main Level | Living Room | 12'7'' x 10'4'' | ||
| Main Level | 3pc Bathroom | 4'10'' x 8'8'' |
https://www.realtor.ca/real-estate/29097378/538-mckay-avenue-unit-302-kelowna-kelowna-south


